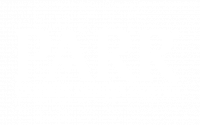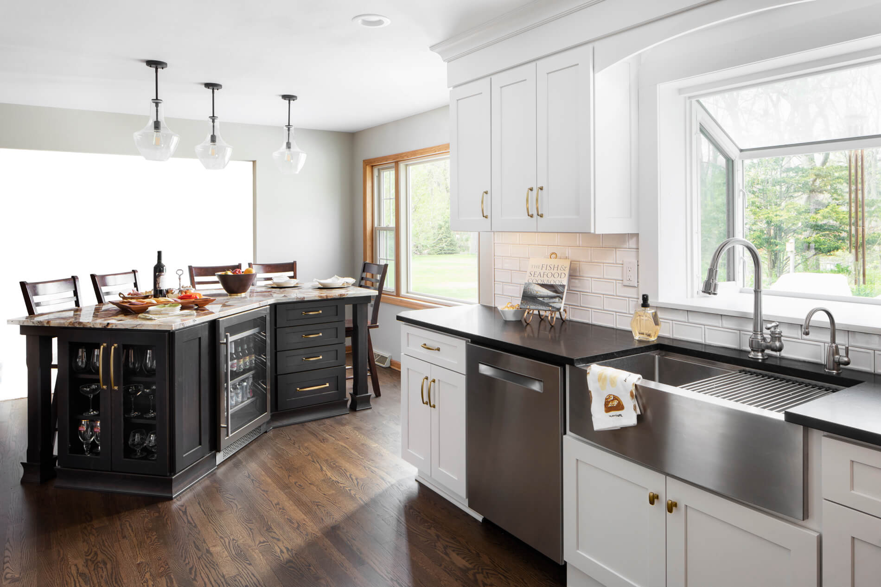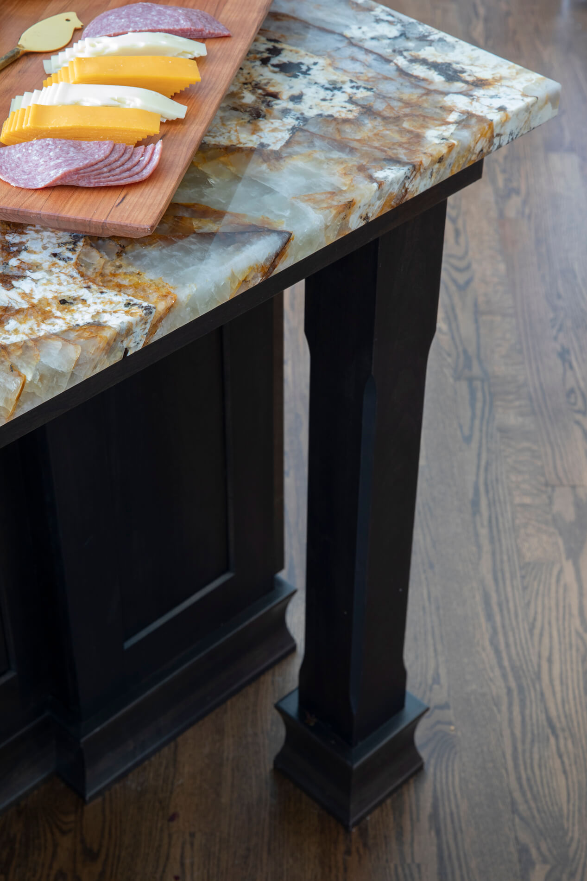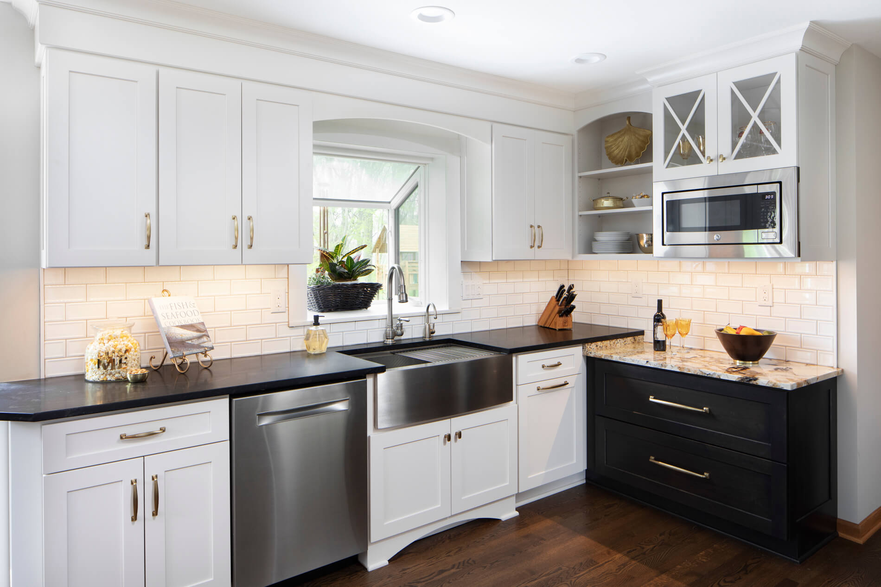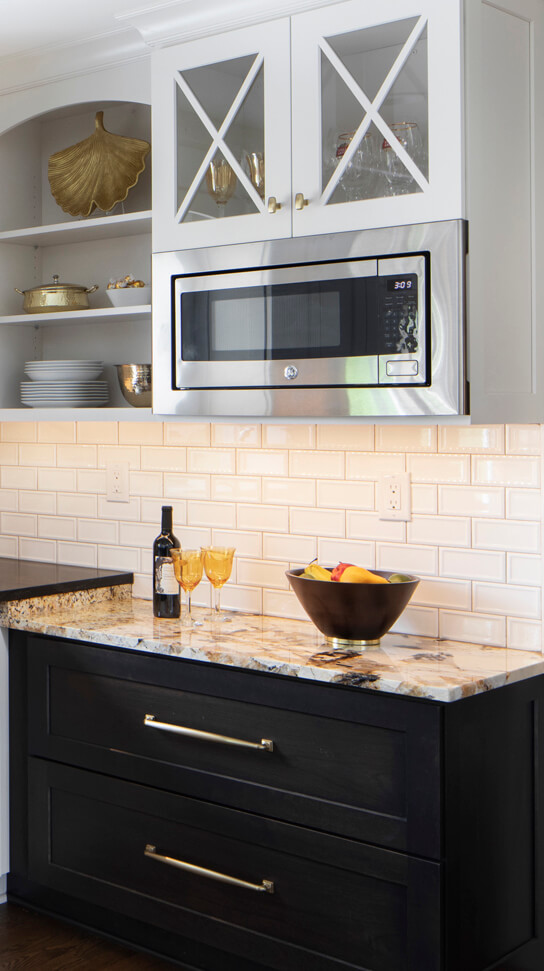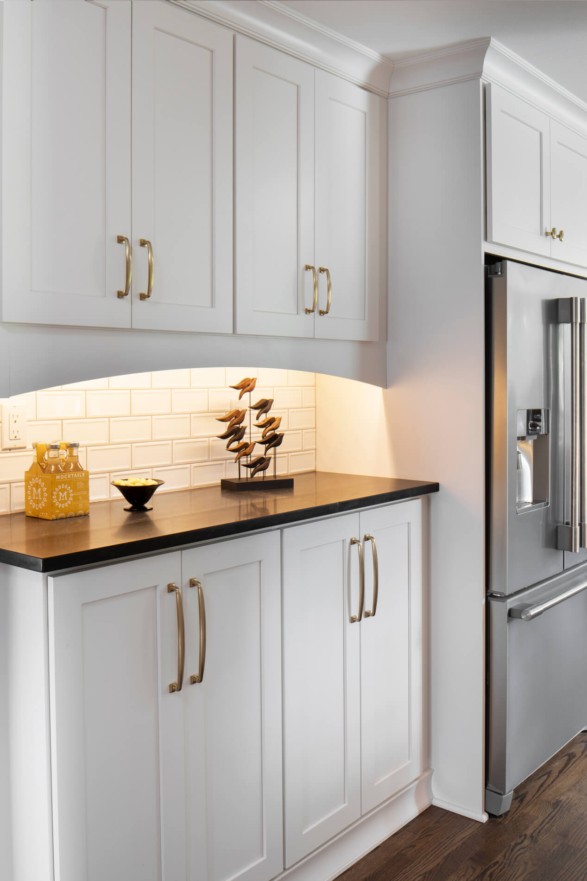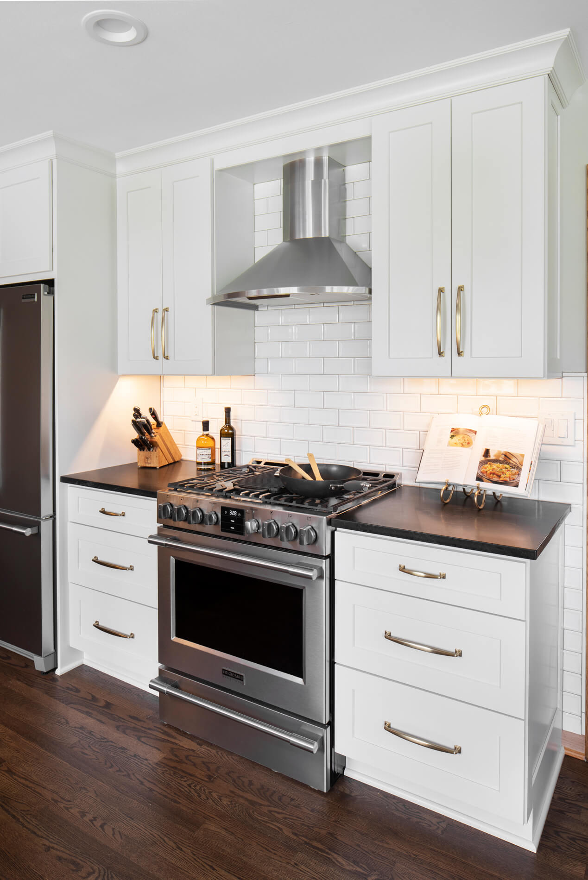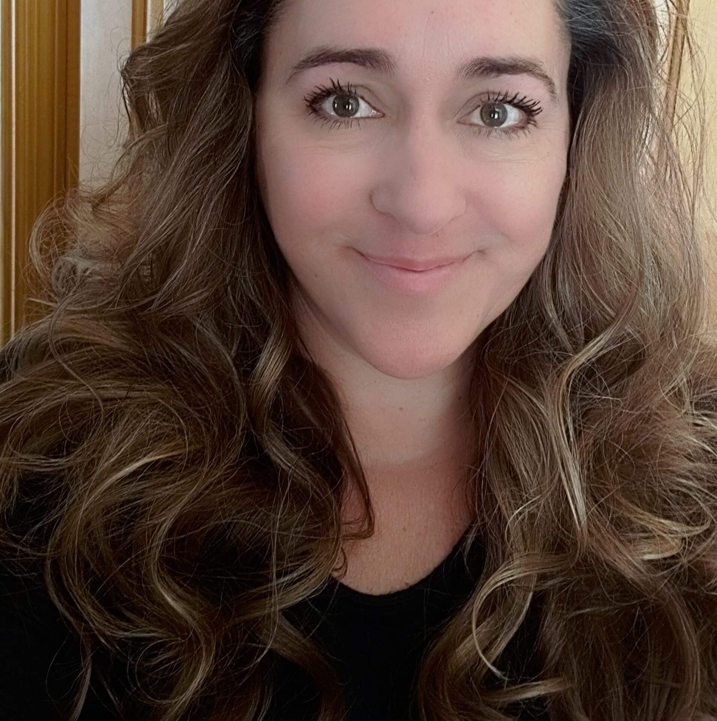Here we will explore a 2019 remodel executed by one of Dura Supreme’s talented designers, Gwen Adair of Cabinet Supreme by Adair, with a showroom in Oconomowoc, WI. The project itself is located in Hales Corners, Wisconsin where this family of four had some much-needed functionality and flow addressed.
Appliances were relocated to form a more efficient work triangle. They already had a formal dining room, and didn’t really need another dining table in the kitchen. So, for family meals, they created seating at this beautiful workhorse of a kitchen island seen below.
It’s got a great angle, utilizing the space perfectly to take in all the natural light and allow for stools to be pulled in and out. In addition to an informal dining space, it also serves as a beverage center with an undercounter fridge and glassware storage. They also gained more storage they didn’t have in adding the drawer base.
Close up of the kitchen island. Dura Supreme Cabinetry, Carson door style in Cherry with an Onyx, low-sheen finish, Quartzite countertop.
The kitchen island countertop (Quartzite) is a thing of beauty, harmoniously bridging the contrast between the white perimeter cabinetry and the darker kitchen island finish. What an artful focal point in the space where so much entertaining takes place!
Here we see the large, stainless farm sink with a creative terrarium-esque bay window above. One thing the homeowner loves about this is that this window looks right out to the playset behind their house, so it is easy to keep an eye on the kids when they head out to play after dinner. Other design features to note here, there used to be an overhead soffit, which was removed, making room to bring the cabinets all the way to the new ceiling height. This added some needed storage. Also note the decorative toe added to the sink cabinet, lending a nod to a furniture look, along with the adjacent darker 2-drawer cabinet. Let’s take a closer look at this area.
View towards the microwave. Dura Supreme Cabinetry, Carson door style painted Linen White and cherry wood with Onyx, low-sheen stain.
Here we see a slight drop in counter height (great for kids when using the kitchen, and nice for leverage in rolling dough for pizzas, cookies, pies). We also see the addition of some “X” mullions as a design element, and some open shelving to display some white and gold dishware (note the slight arch in the top rail mimics the same arch in the toe space).
The final wall of the kitchen has the refrigerator and range. Here we see black countertops, and again, that graceful, slight arch in the valance we saw in the toe space and above the open shelves.
When asked what her favorite design element was, Gwen Adair replied, “The gold hardware! We were originally only going to put it on the kitchen island, but they loved it so much we decided to put it everywhere. It really makes the look pop.”
In a review of their designer, the homeowners said, “Gwen worked with us from start to finish (even when we changed a couple things mid-stream). With Gwen’s help, and her recommended finish carpenter and general contractor, we went from a full year out demo to installed cabinets in just over 3 weeks. We love the kitchen island and beautiful, yet functional kitchen.”
I couldn’t agree more, a beautiful marriage of form and function!
