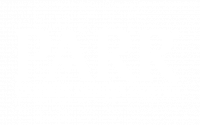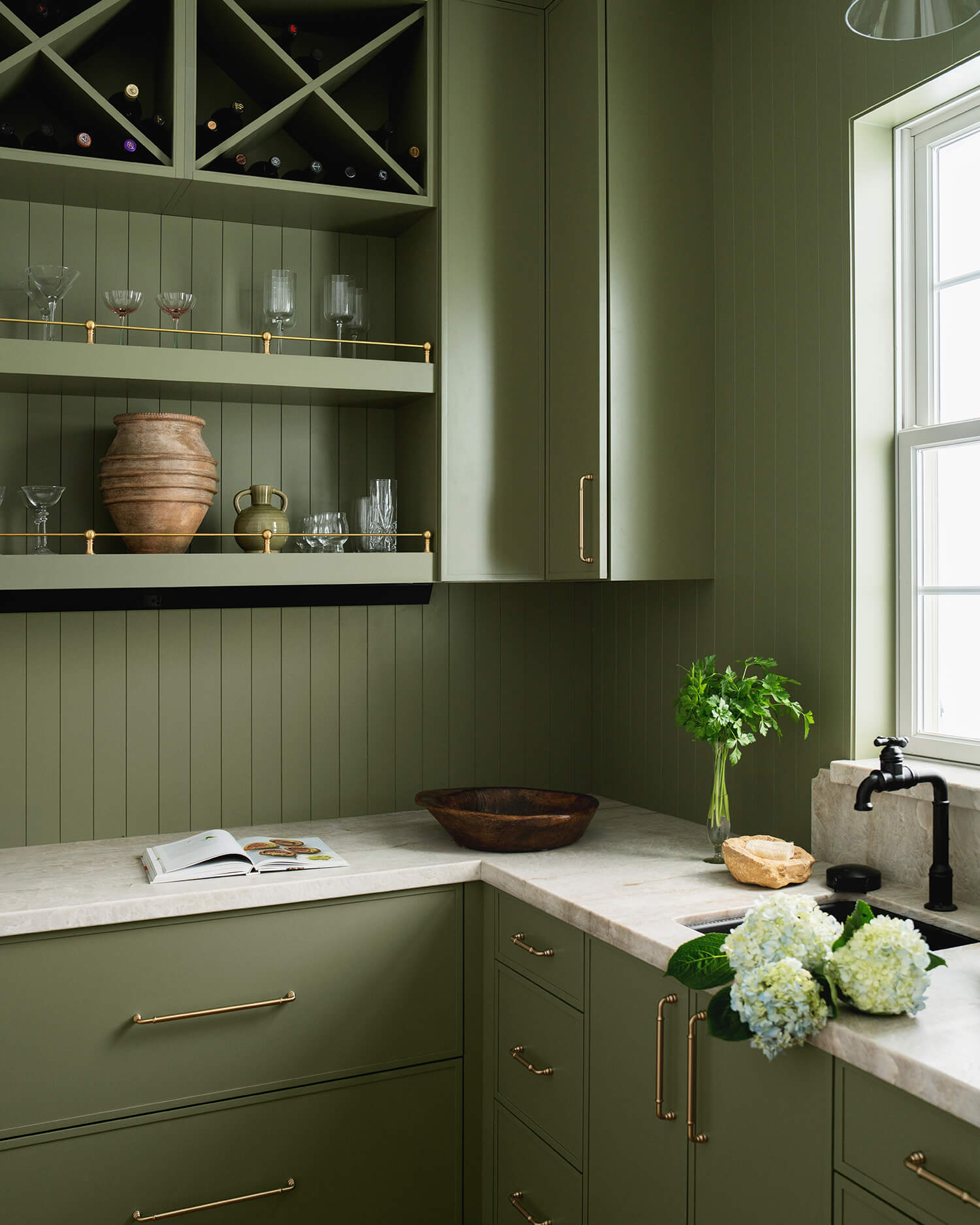Every inch of cabinet storage space is vital for creating a highly functional kitchen design. One of the most challenging areas to optimize is often the corners. A popular design concept you may hear your designer mention is to “void” a corner. In today’s blog, we’ll explore what “voiding” a corner means, the advantages and disadvantages of this approach, as well as common types of corner cabinet solutions. Understanding these design choices can help you maximize your kitchen’s potential and create a layout that functions seamlessly with your lifestyle.
What Does “Voiding a Corner” Mean in Cabinet Design?
The phrase “voiding a corner” in cabinet design refers to leaving the corner area open or empty instead of installing a traditional corner cabinet.
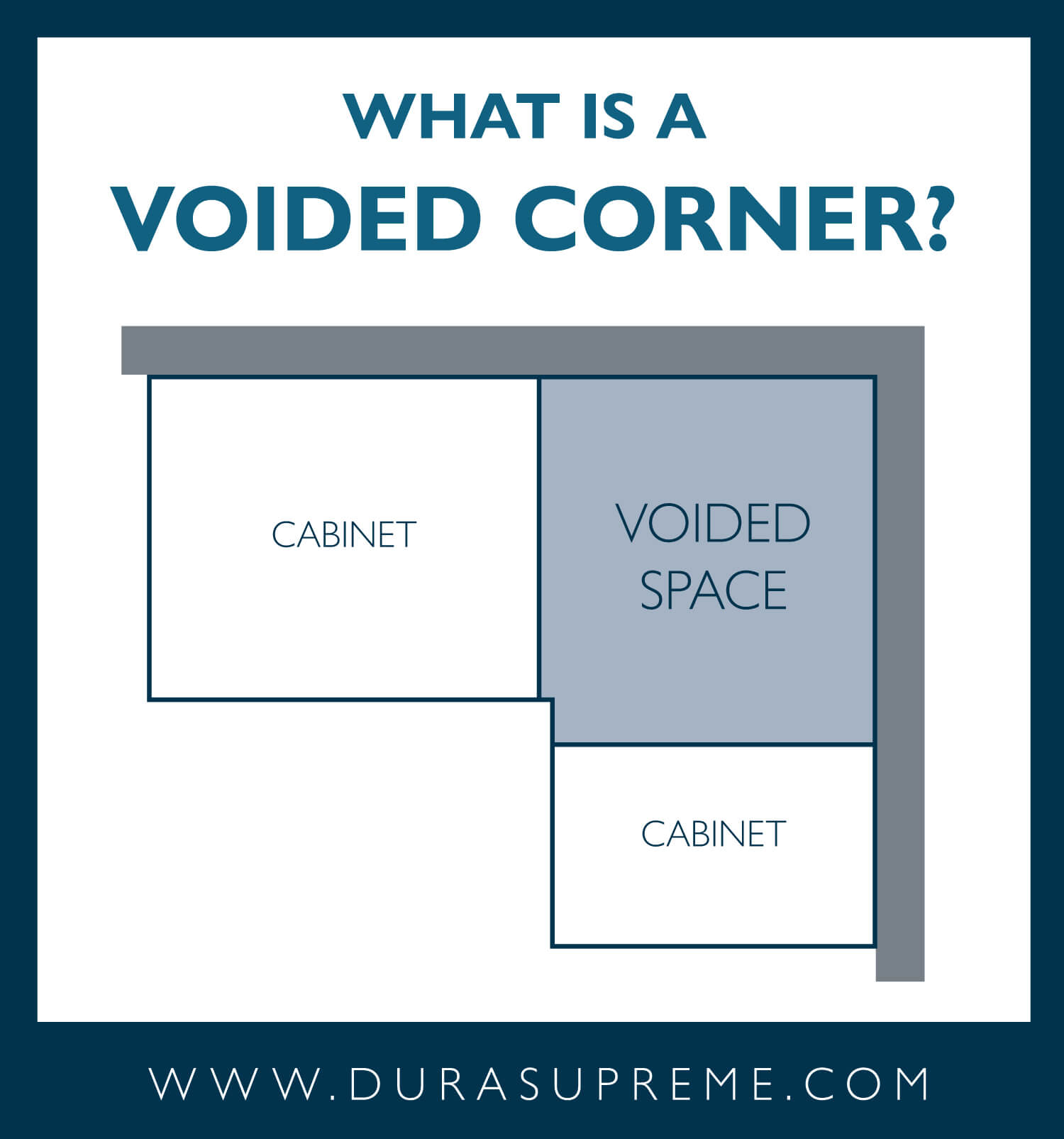
What Are The Three Kinds of Corner Cabinets?
Kitchen corner cabinets, whether located in the walls or as base units, come in three main shapes: diagonal, square (also known as “pie-cut”), and blind. These cabinets can sometimes be challenging to access fully, but Dura Supreme does offer various internal accessories designed specifically to enhance their functionality. The most selected corner cabinet solutions include Lazy Susans in a square shaped corner and swing-out storage options to optimize blind shaped corners.
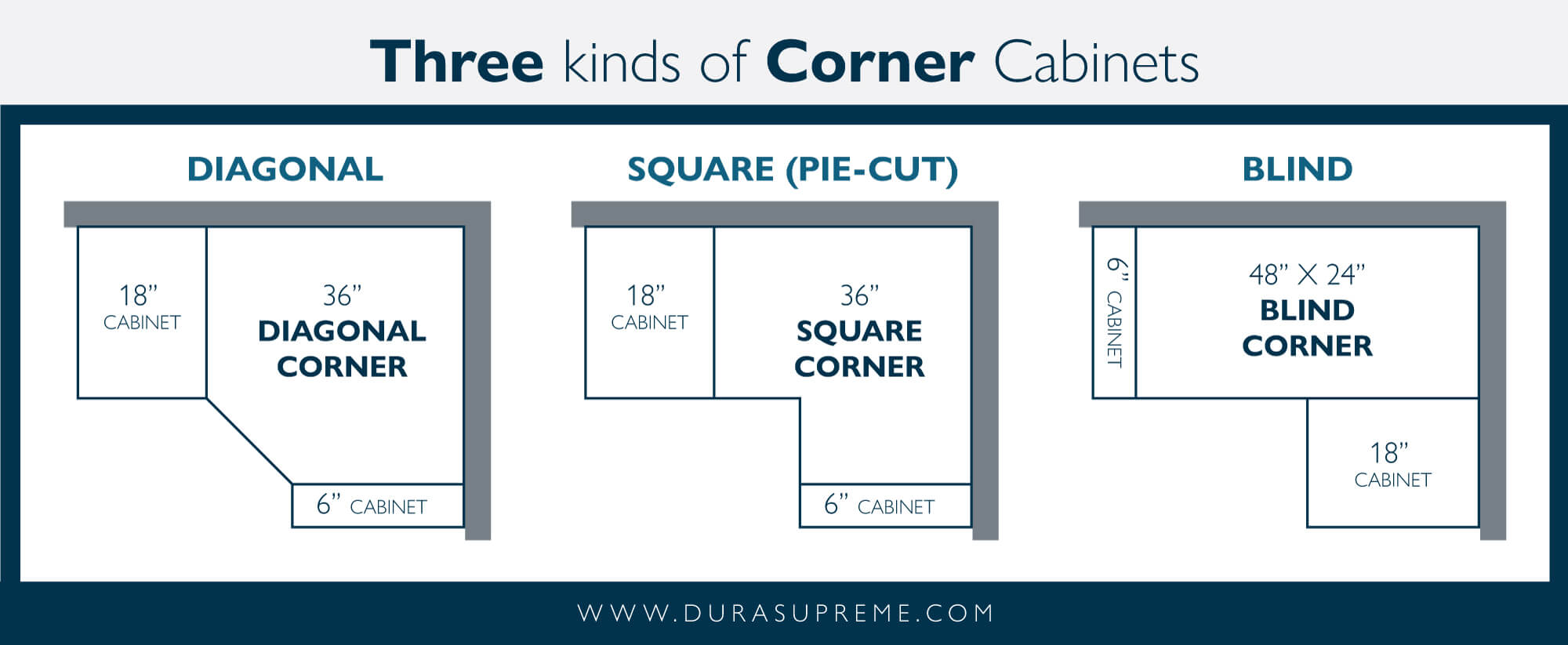
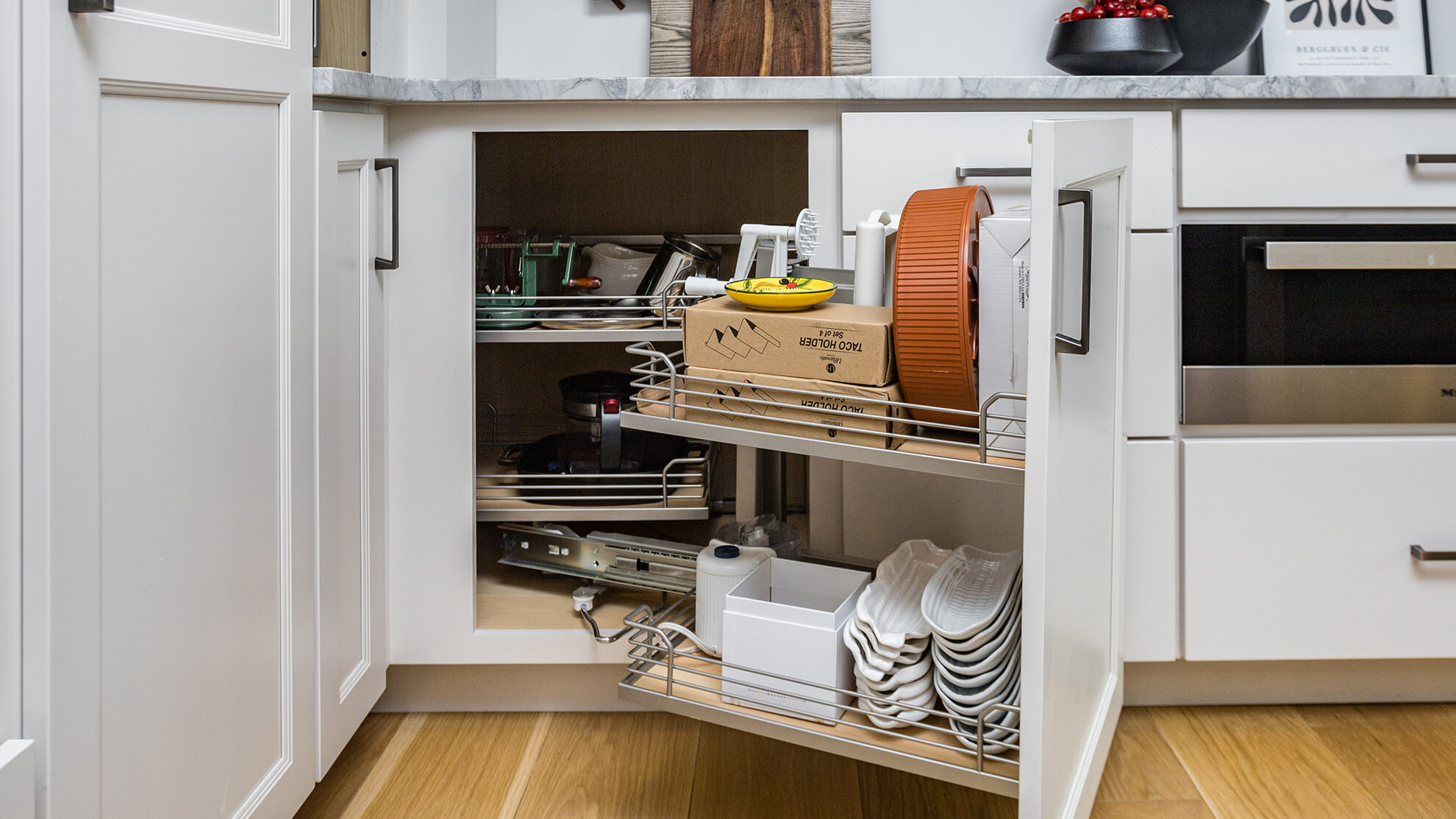
A Blind Corner with a Swing Out with Wire Baskets from Dura Supreme Cabinetry. Kitchen design by Hollie Ruocco of Creative Kitchen Designs, Inc. in Anchorage, Alaska.
How Big Are Corner Cabinets?
Corner wall cabinets typically require 24” or more of space out from each corner. When looking at base corner cabinets, space requirements can range from 33” to 42” out from each corner. Blind corner cabinets utilize the standard 24” of depth but often need a minimum width of 39”. Based on all of these dimensions, you’ll start to note that corner cabinets require a lot of space! So what if the kitchen layout doesn’t provide the necessary space to accommodate a decent-sized, accessible corner cabinet? This is where a voided corner might come in.
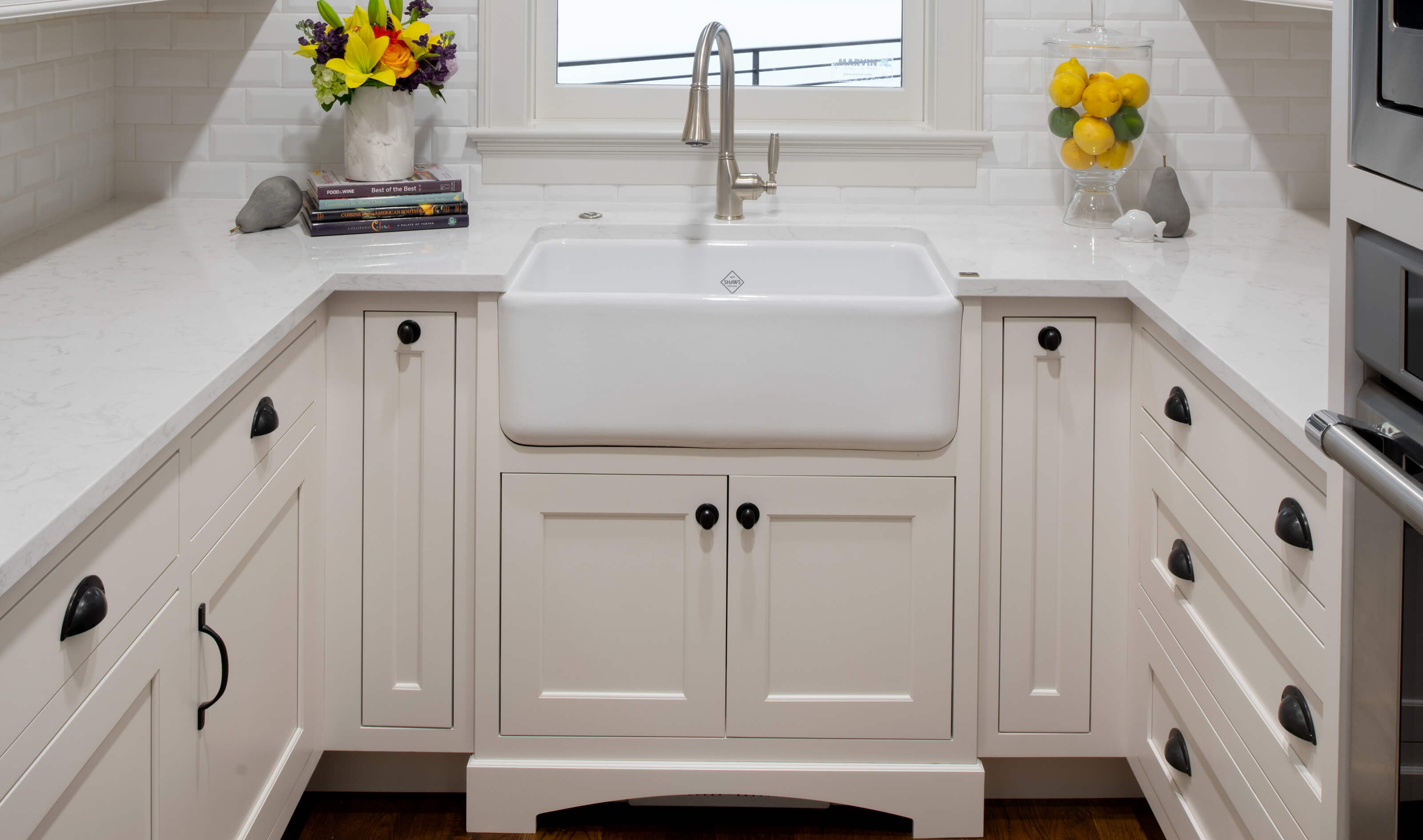
The wide sink limits the options for corner storage in this space, but they make up for it with wide drawers and cabinets on the sides and pull-out storage with a pull-out spice rack on the left and pull-out tray storage on the right.
Kitchen design by Revival House, Twin Cities, Minnesota..
The Alternative to a Corner Cabinet – A Voided Corner
One option would be to void the corner, creating space that is blocked off and inaccessible. While this may not be the ideal solution and some may think of it as “wasting perfectly good storage space”, there are some advantages to consider.
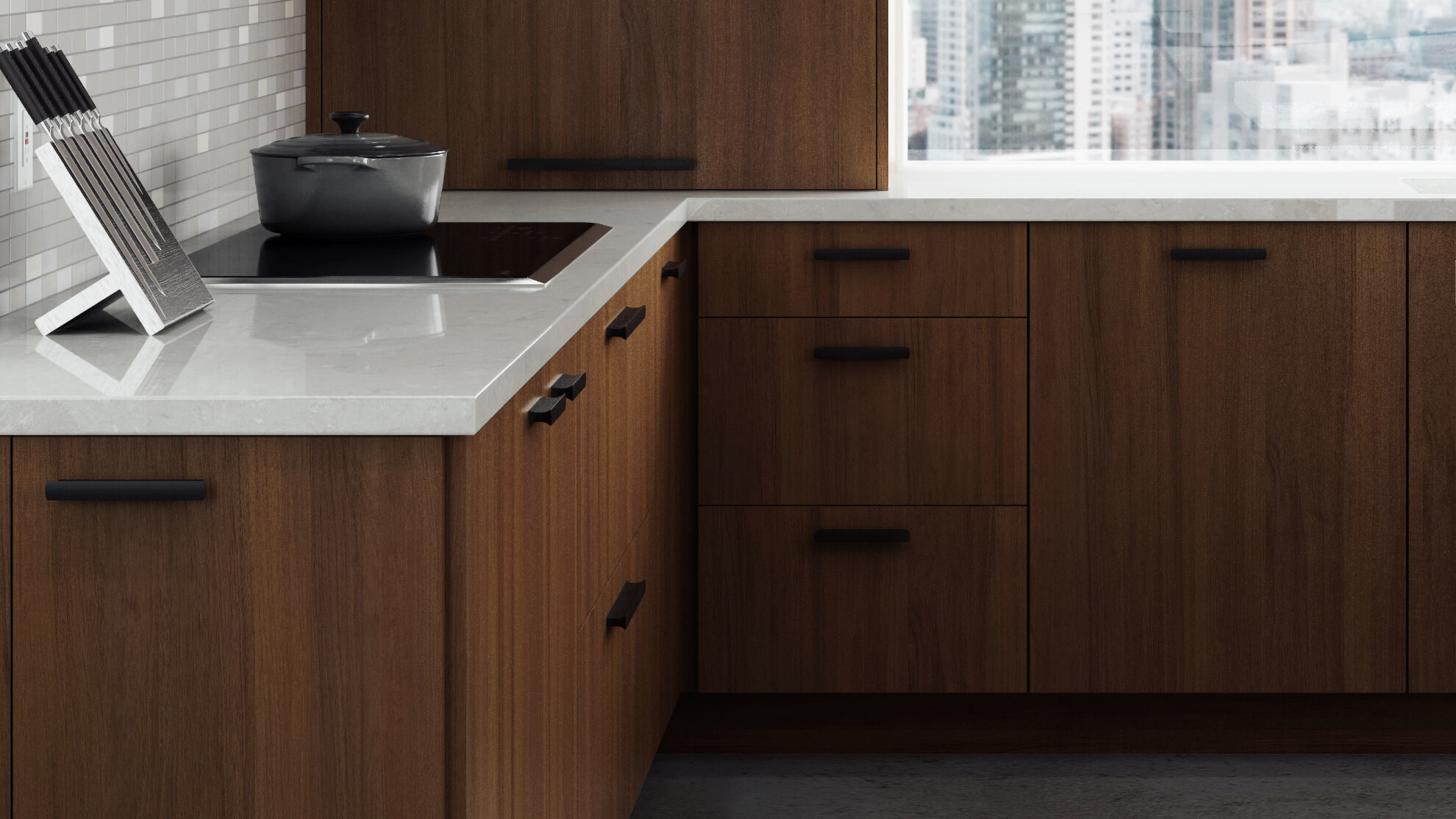
Advantages of Voiding a Corner
Improve Adjacent Cabinet Space
One of the most popular reasons a designer will suggest voiding a corner is to enhance the storage space surrounding the corner in place of a corner cabinet. For example, in a base corner, the voided space would typically be 27”. The advantage of the voided corner is that it allows for larger cabinets on either side of the corner.
In the case below, instead of a 36″square corner base and an 18″ wide cabinet on the left with a 6″ wide cabinet on the right, the designer chose to void the corner and use a 30″ wide drawer base on the left and a 15″ wide drawer base on the right.
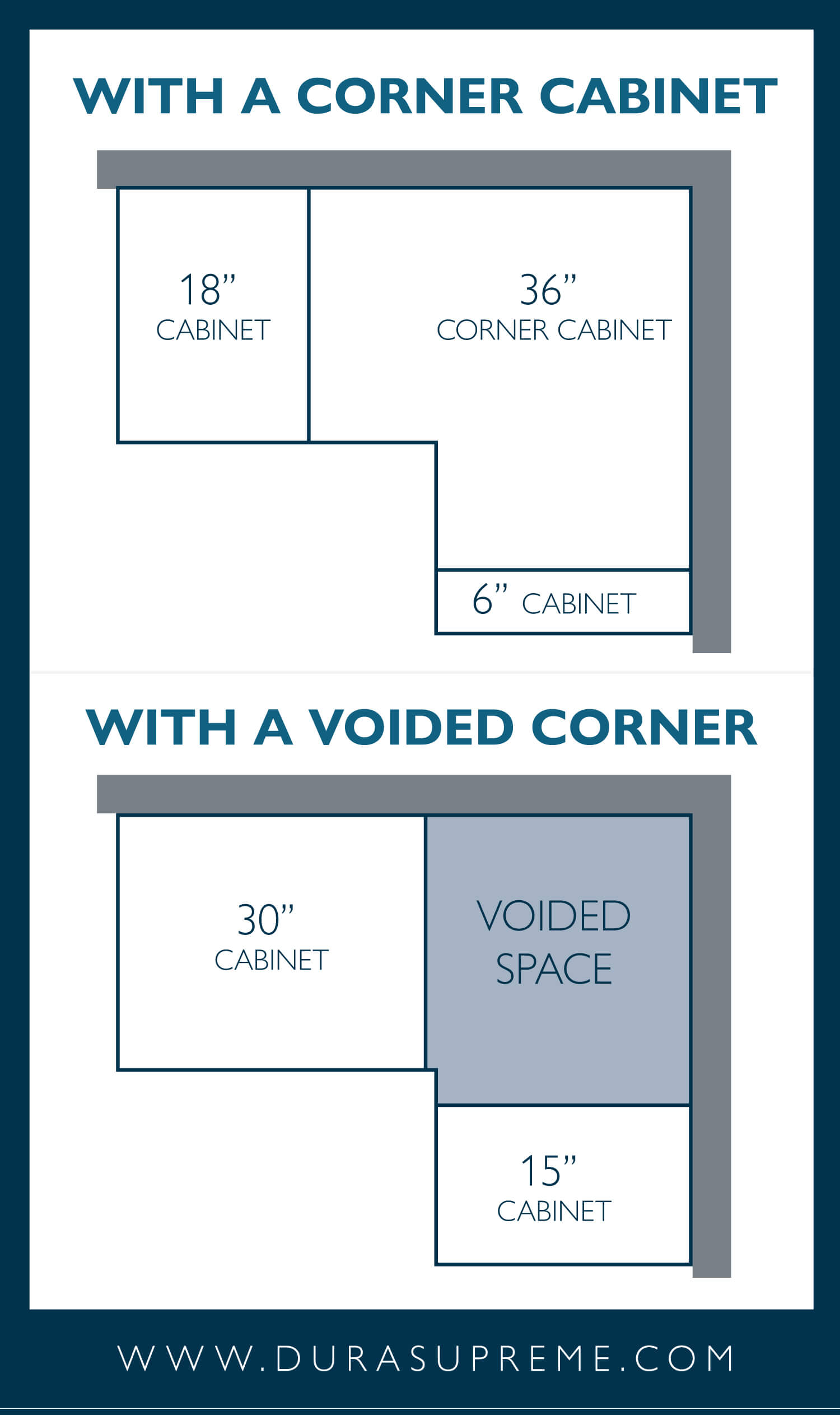
Note how much usable drawer space is added by eliminating the corner cabinet!

A voided corner during installation. You can see that the empty space in the corner will be inaccessible after the countertops are installed.
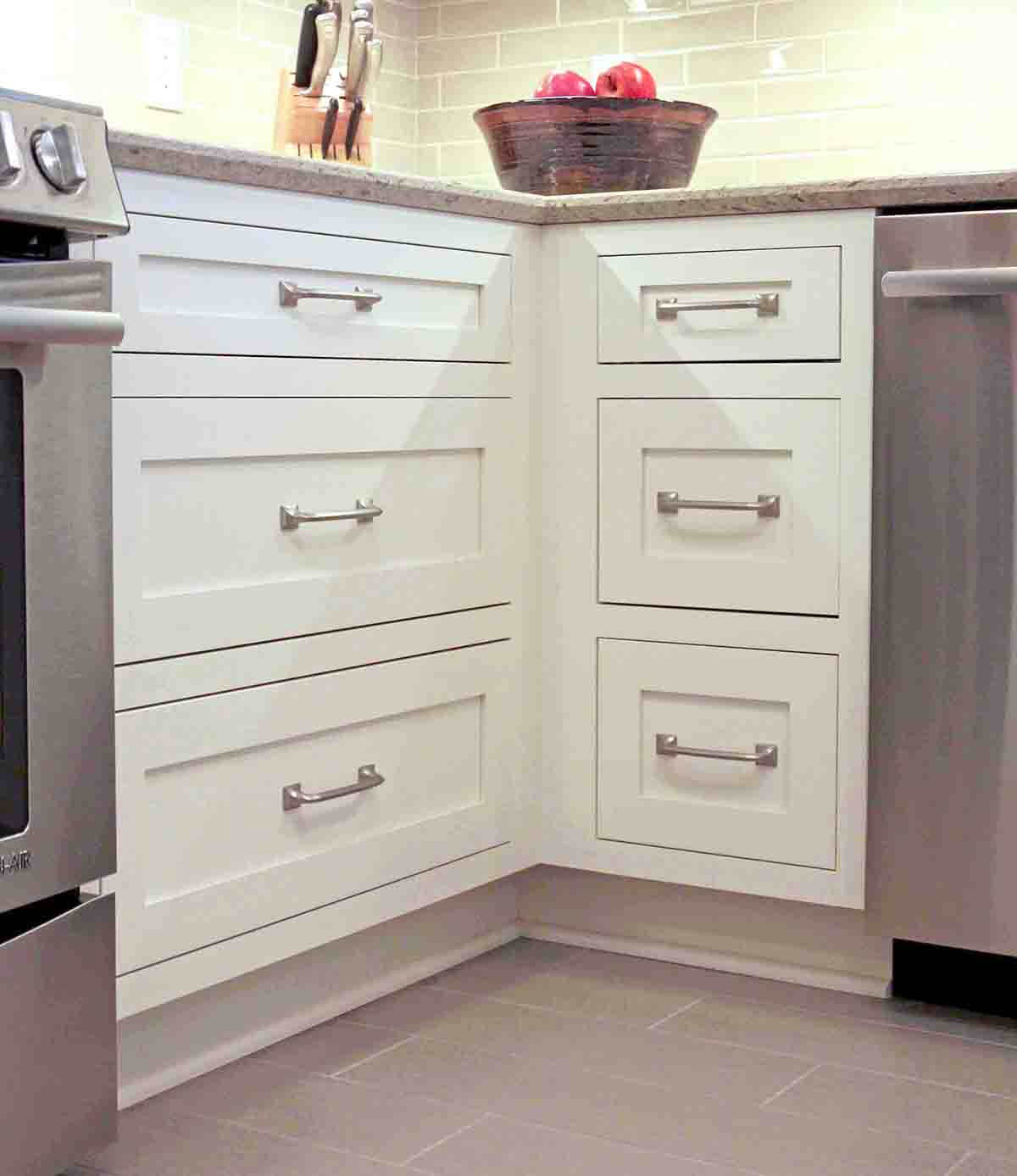
Two wider drawer base cabinets in the corner became possible by voiding the corner space. The homeowner is thrilled with all the extra drawer space she gained with this decision!
Improve The Accessibility of The Design
Choosing to void a corner and enhance the storage surrounding it can also improve the accessibility of the design, making the space more user-friendly and thoughtful for homeowners considering aging-in-place. For example, in this kitchen design pictured below, the wall cabinets next to the stove could be a challenge to access in the back corner, especially if the homeowner were vertically challenged. The wall cabinets are more functional with a voided corner.
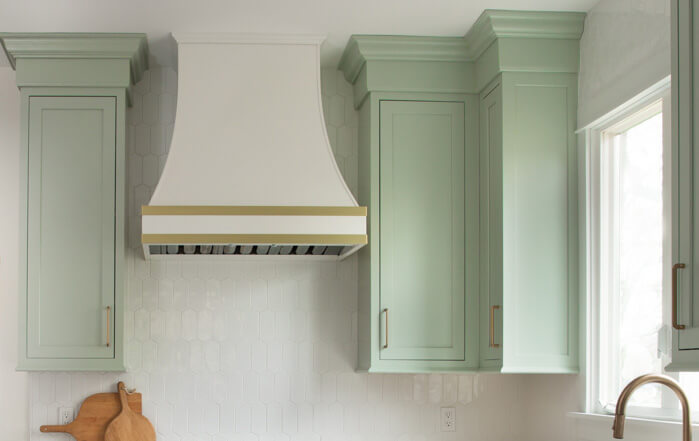
A kitchen design featuring voided corners in the wall and base cabinets. Design by Karr Bick Kitchen & Bath of Brentwood, Missouri. Photo by Lisa Mitchell of Photography by Li.
Elevate the Aesthetics of the Design
Voiding a corner can be a choice to improve the visual appeal of a kitchen design. Corner cabinet doors, with their off-set nature, can sometimes interrupt the look of “clean lines” or symmetry patterns in a design. Choosing to void the corner can prevent a break in the flow of the design and give a custom vibe to the space.
This butler’s pantry design, as shown in the picture below, features a square shaped corner cabinet for the wall unit while omitting the corner base cabinet. This choice creates a stunning design with elegant lines. Notice how the base cabinet drawers on the left align beautifully with the open shelves above. If this design included either a diagonal or square-shaped cabinet, it would disrupt the symmetry and sleek lines of the space. Also, due to the sink’s location, there is no room for a corner blind cabinet. By leaving the corner void, this design is aesthetically elevated to the next level.
The cabinetry features Dura Supreme Cabinetry’s Reese door style in the “Coriander” stain on Quarter-Sawn White Oak. Kitchen design by Honeycomb Home Design of Arroyo Grande, California. Photo by Lisa Maksoudian.
Voiding A Corner Could Be Cost-Effective
An economical choice instead of specialized corner cabinets plus two neighboring cabinets is to void the corner and extend the two neighboring cabinets. Sometimes (but not always), by choosing two cabinets to outfit the corner instead of three, it can create a cost savings to the homeowner.
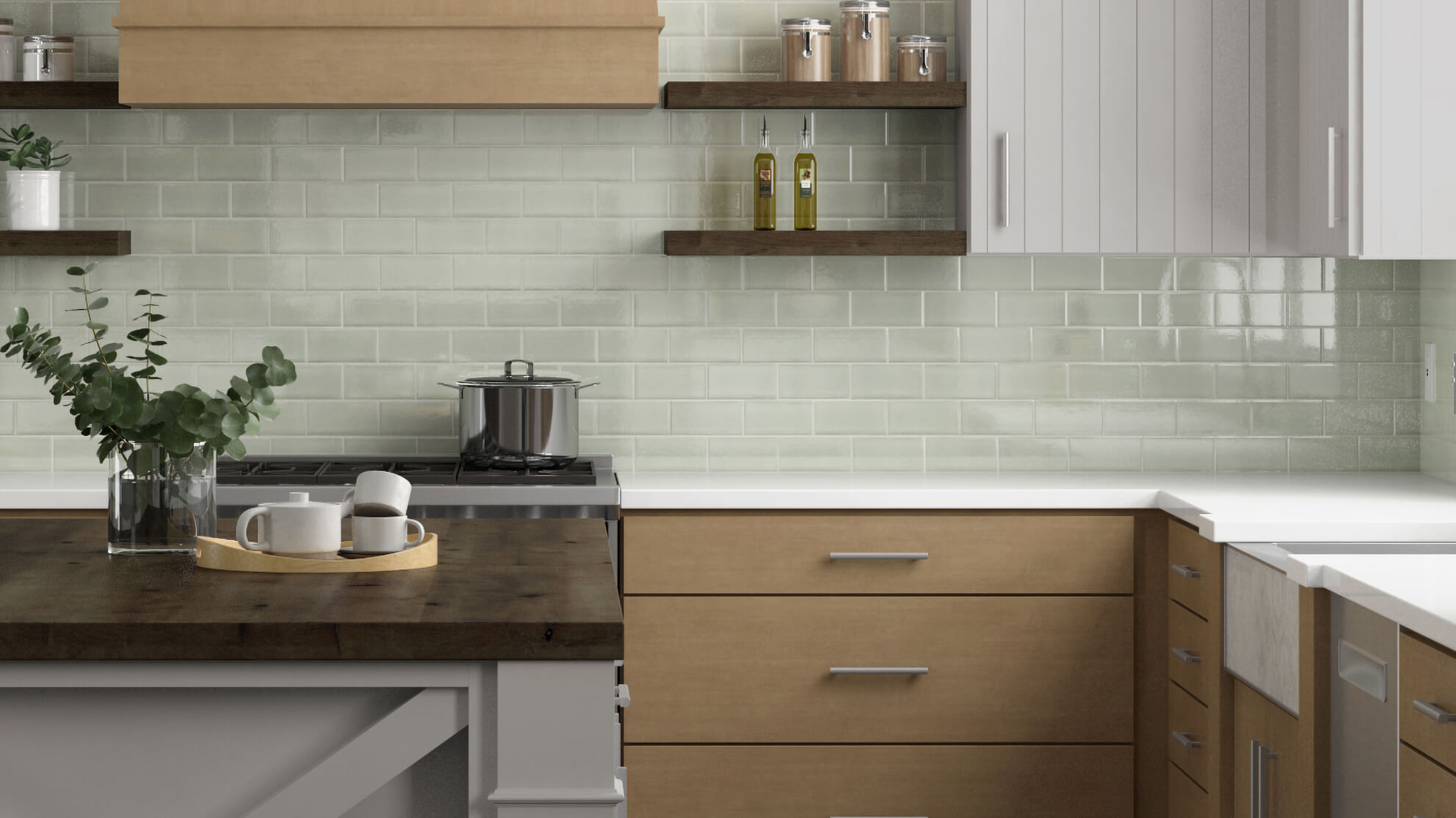
Talk to Your Local Designer: Discovering the Best Options for You!
While not for everyone, voiding a corner makes sense in certain kitchen layouts. Talk to your local Dura Supreme designer to discover the best corner cabinet solution to fully optimize the storage in your new kitchen design.
