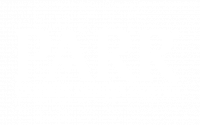This Nebraska family of four enjoys much of their time together cooking, baking and entertaining. Although their 1920’s Classic Colonial home is located in a prestigious country club neighborhood that’s both historic and charming, their kitchen was neither. They had grown frustrated not only with the look but with the day to day function of their kitchen. It was time to remodel, so they called on the expertise of designer Kristin Donnelly of Reynolds Design Remodeling.
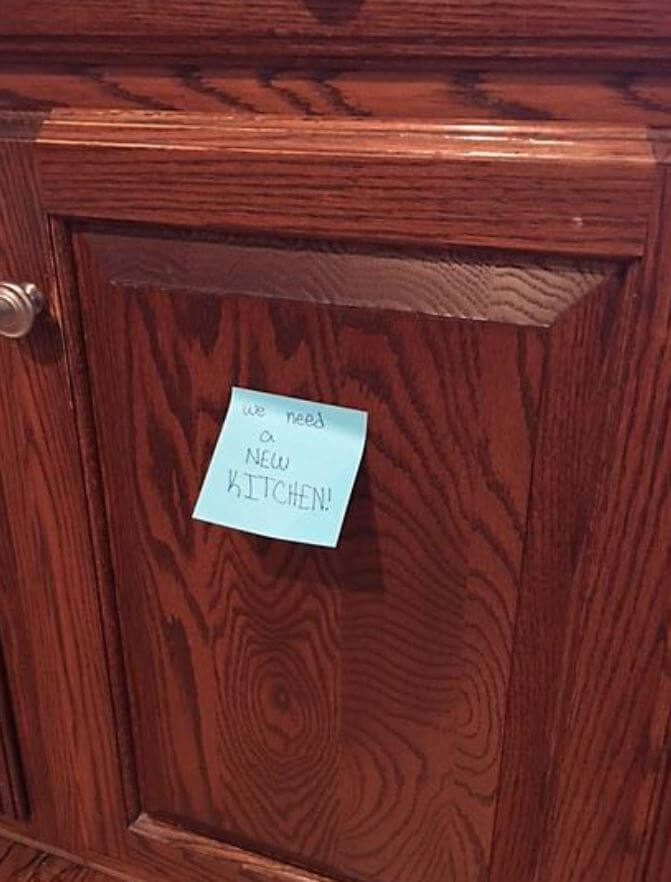
A Post-It note written by a member of the family attached this to one of the existing cabinet doors. This particular cabinet door kept falling off its hinges!
When designer Kristin came on the scene she could immediately see why the family wanted to remodel. The kitchen was confined, dark, and not the most welcoming to guests. It was remodeled once by a previous owner in the 1980’s.
“I remember the first time I walked into their home, through the front door, and I thought to myself, ‘Wow, this house is truly amazing!’ I couldn’t stop staring at the original moldings, the narrow plank wood floors, the bookcase built-ins in the living room, etc.” explained designer Kristin. “However, as soon as I walked into the kitchen, I felt like I was in a different house. It was clearly a basic 80’s styled kitchen in a classic colonial 1920’s home.” She knew it was important for the kitchen design to complement the unique 1920’s character and charm found throughout the entire home.
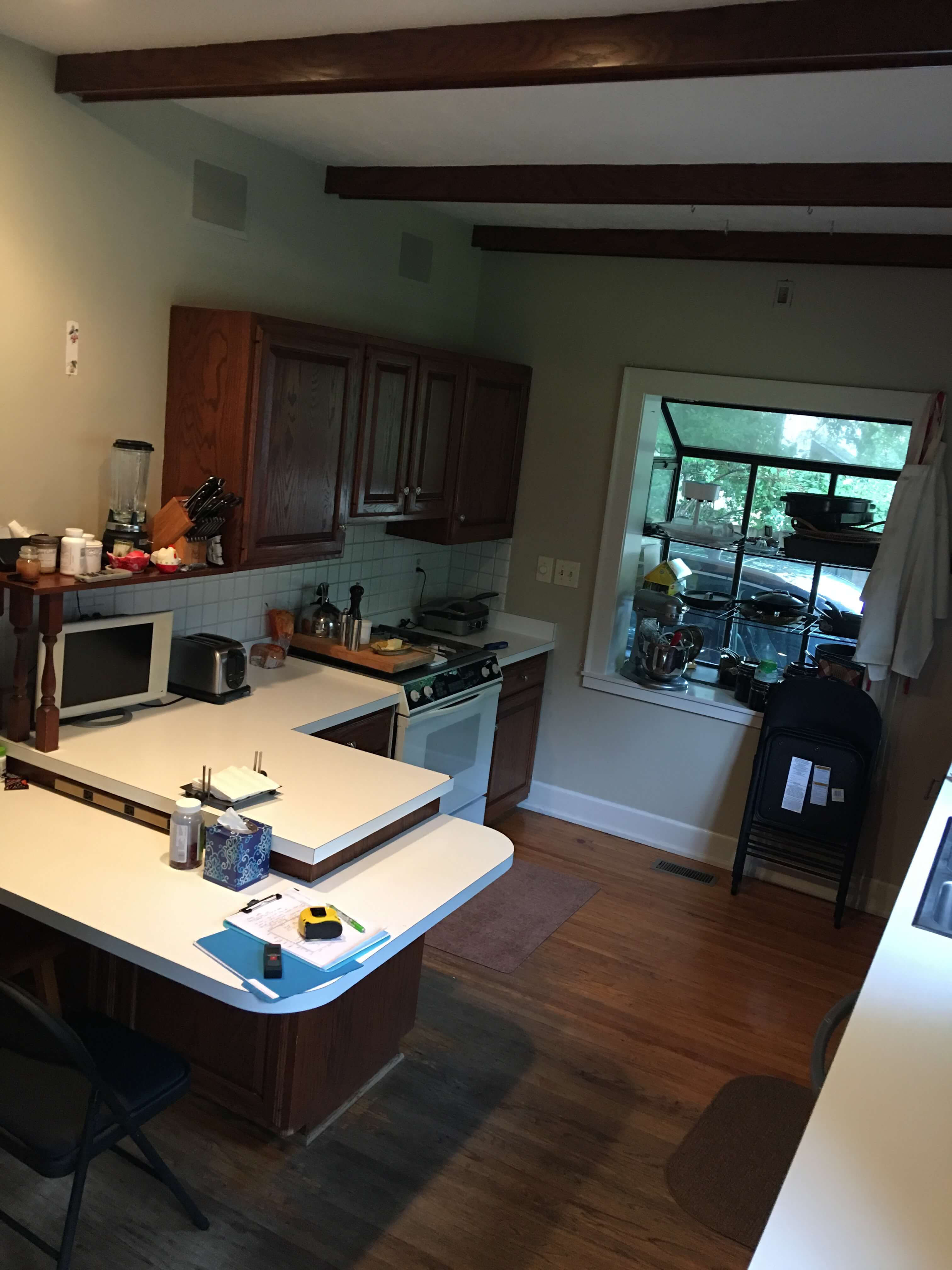
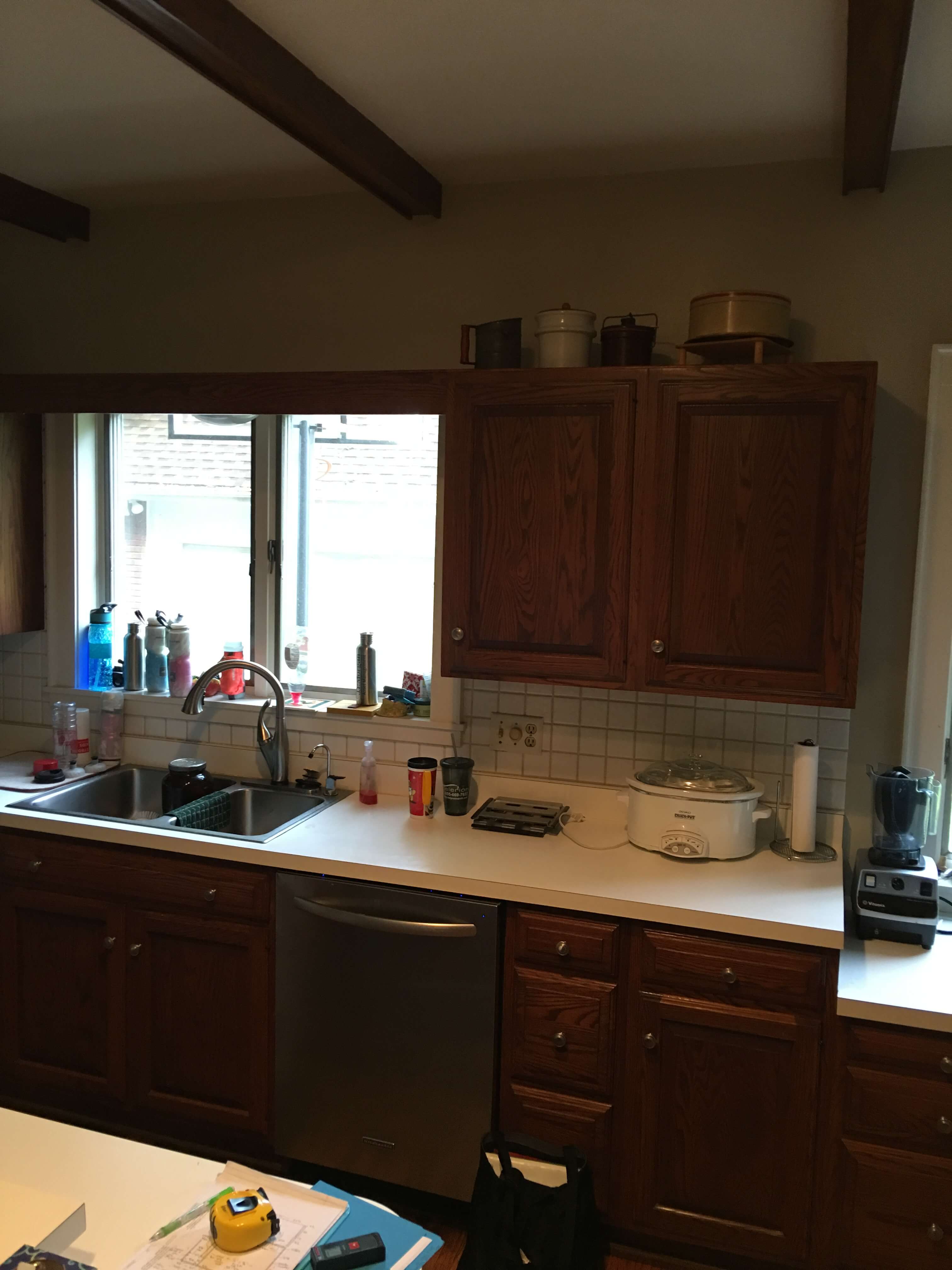
“One of the first things I noticed after walking through their home was their collection of framed and canvas art from local and international artists,” stated Kristin. “The family enjoys traveling, and they have several unique pieces from the Czech Republic – one of their favorite travel destinations. The design concept for this entire project was inspired by a unique, handcrafted piece they collected from their travels. The family owns several similar, unique, handcrafted Czech pieces scattered all throughout their home.” She made it her goal to capture their appreciation of art and handcrafted goods in the design.
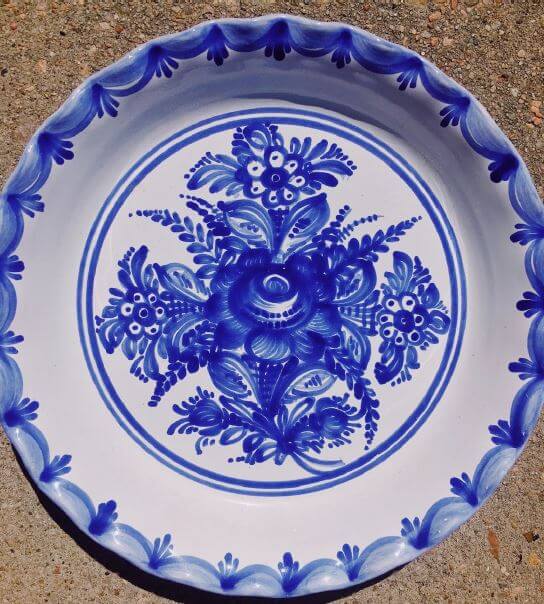
A close up of one of the Czech plates that inspired the color palette for the new kitchen design.
The largest task at hand though was the layout. The kitchen needed to be expanded to work with this family’s lifestyle. Kristin knew this would not be an easy task; the remodel needed to stay within the existing structure of the home. An addition was not an option.
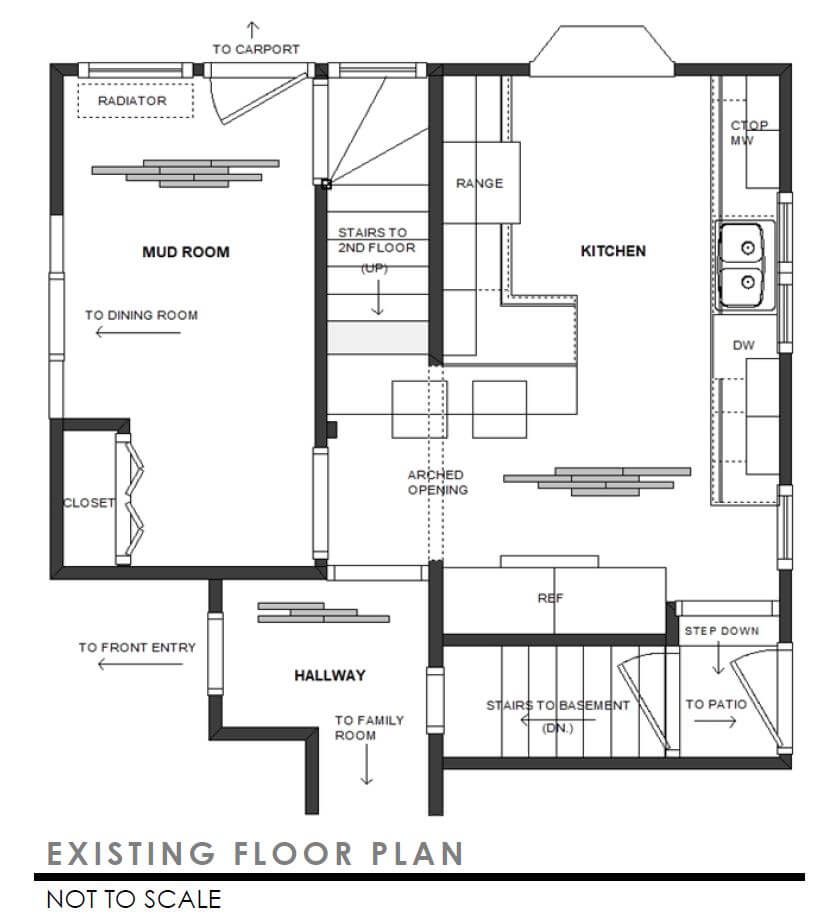
A secondary back staircase separating the mudroom and kitchen, which is common in homes of this age, was rarely used and somewhat dangerous due to the steep incline of the risers and the narrow treads. Removing it would give them just the right amount of space to expand and open up the kitchen.
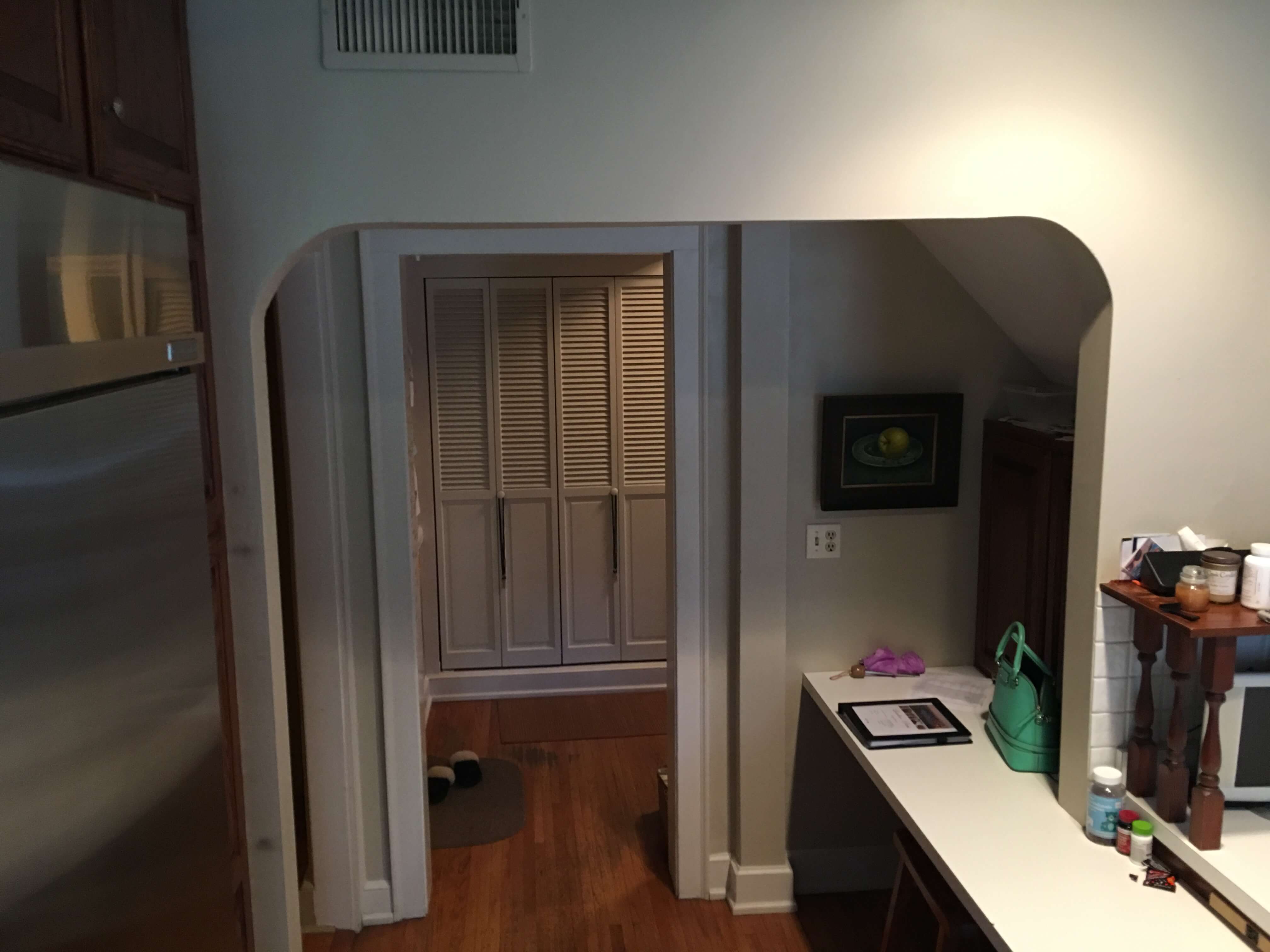
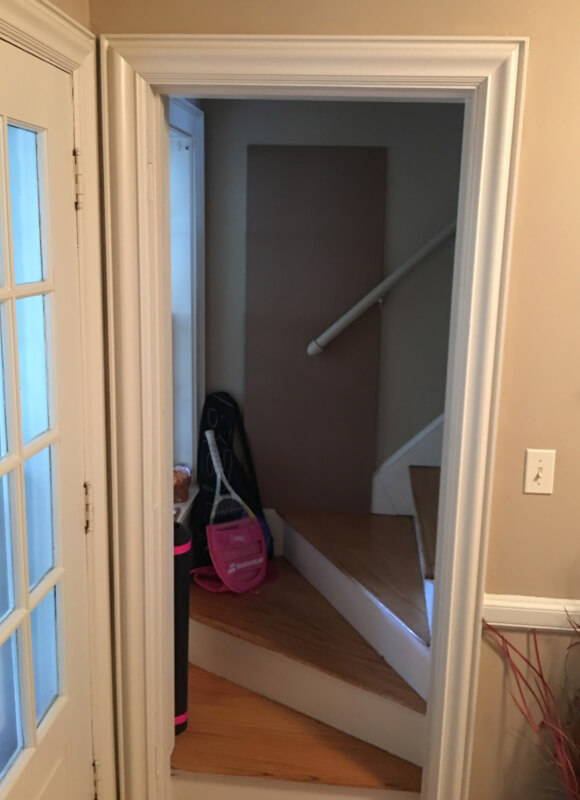
Before photo of the kitchen showing the narrow staircase entryway.
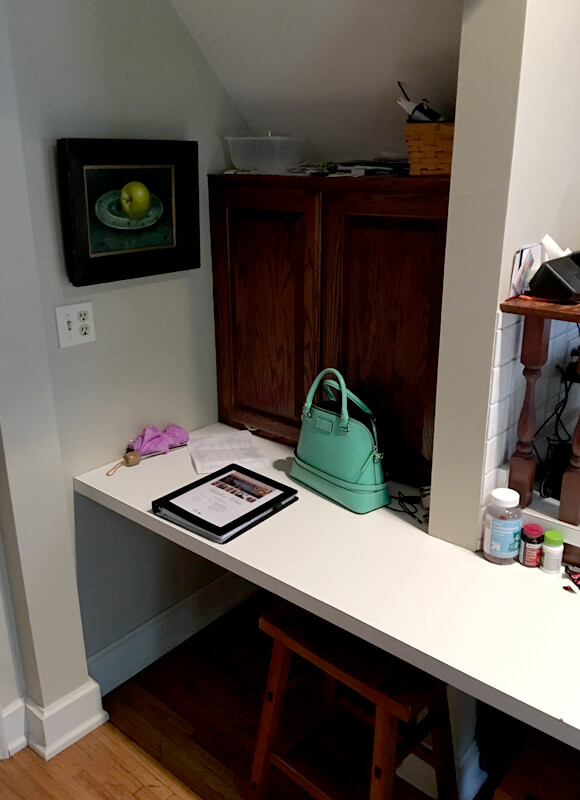
Before photo of the kitchen showing the opposite side where the stairs leaned into the kitchen design creating awkward storage space.
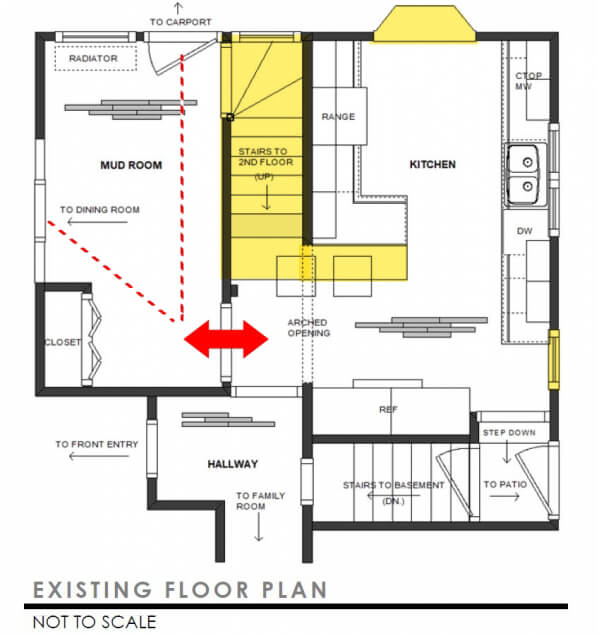
The existing floor plan highlighting the staircase and window that was removed to create the new floor plan.
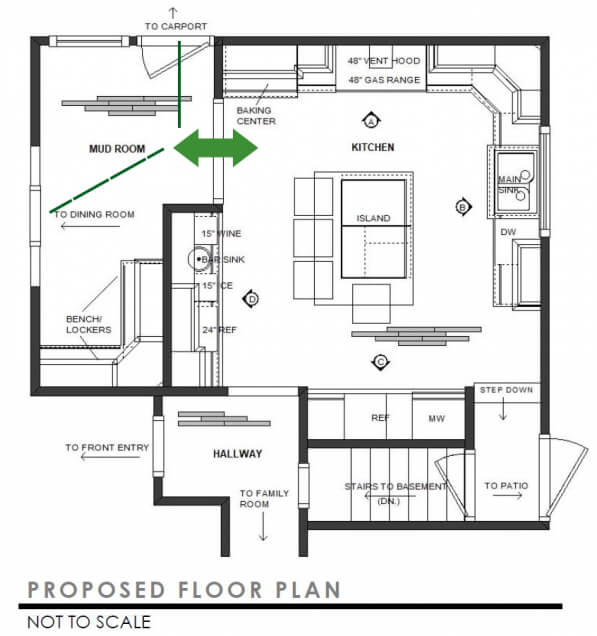
The new floor plan with the new walkway to the mud room and additional kitchen space after the secondary staircase and kitchen window was removed.
Where they decided to remove the secondary staircase and move the interior kitchen wall, they also decided to move kitchen entrance to the other side on this wall to improve the traffic flow to both the mudroom, carport, and dining room. The old kitchen peninsula, 2 kitchen windows, and what was once a ‘catch-all’ under the existing stairs were to be eliminated as well.
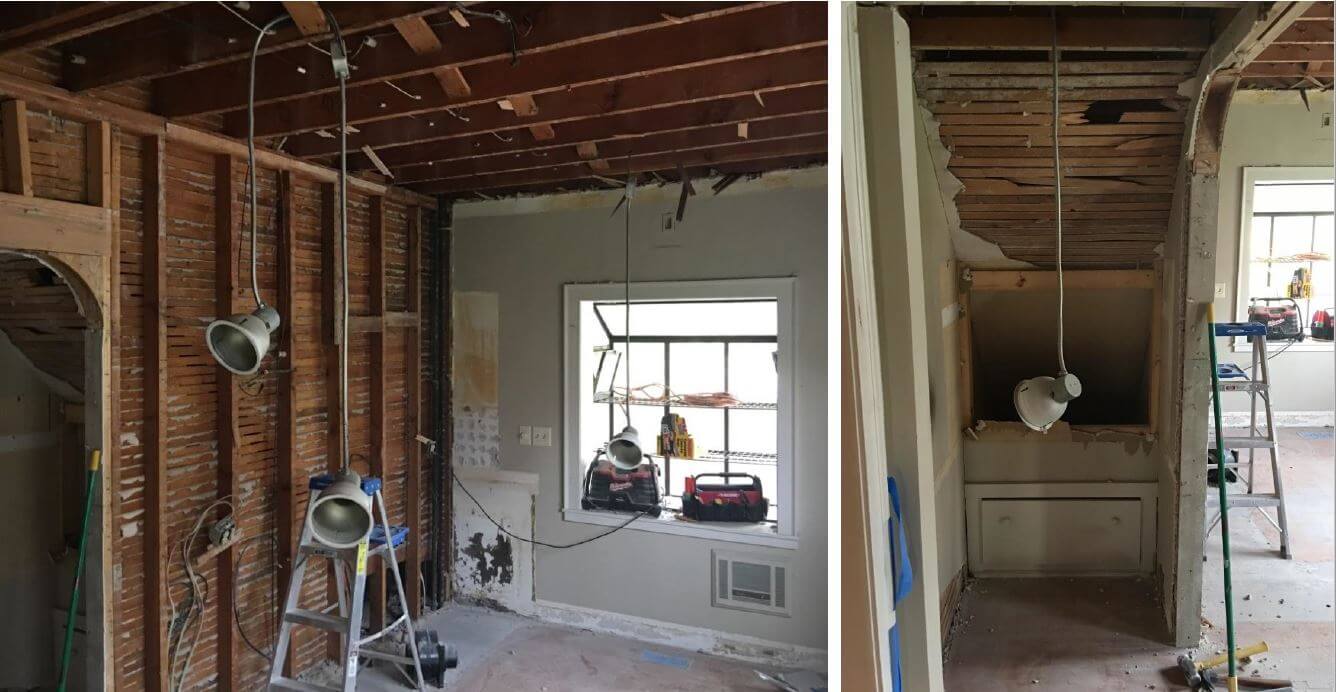
(Left) Pictures the kitchen during renovation before the wall with the secondary staircase and the window were removed. (Right) Shows the back side of the secondary back staircase before it was removed.
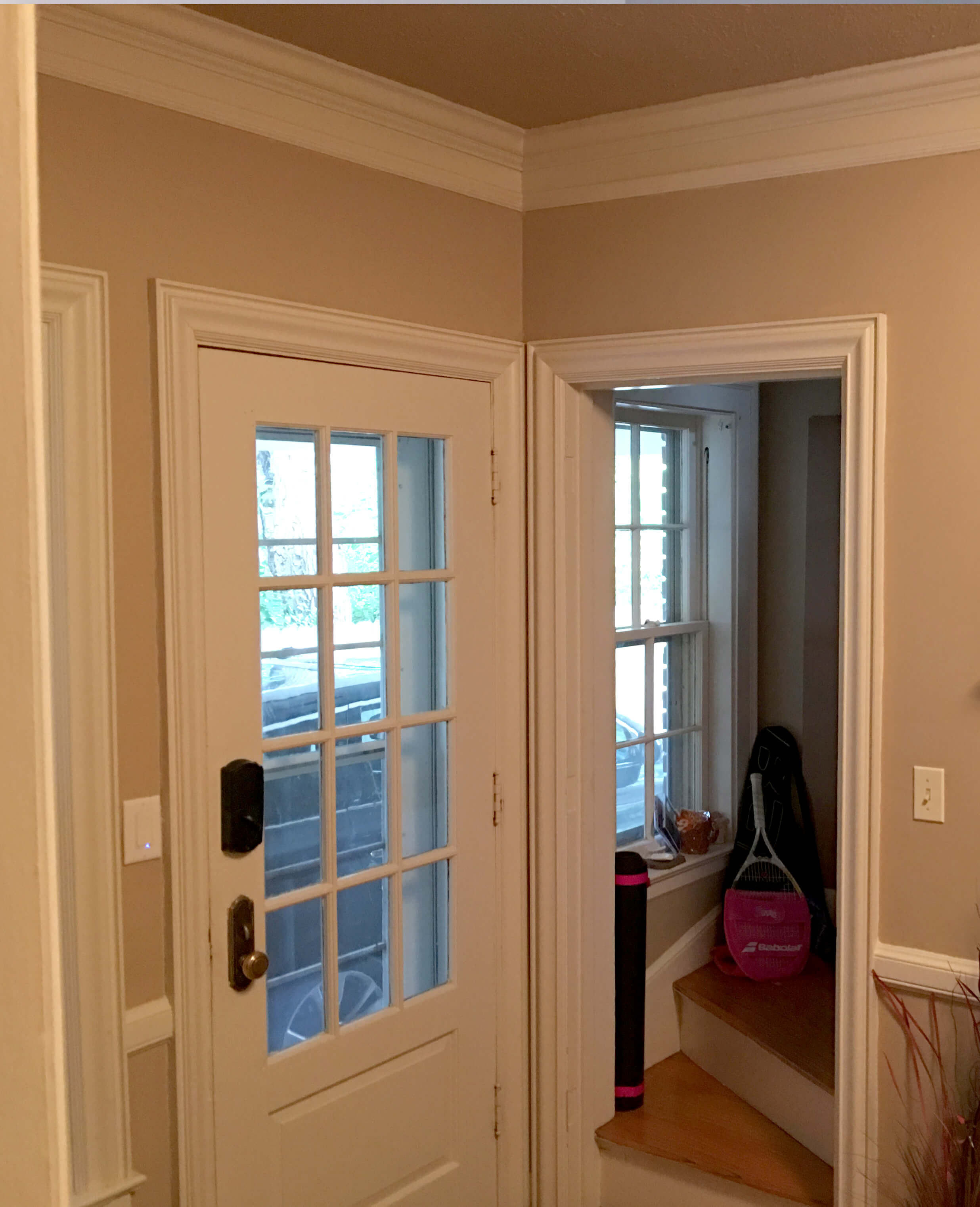
The before photo showing where the entrance to the secondary staircase.
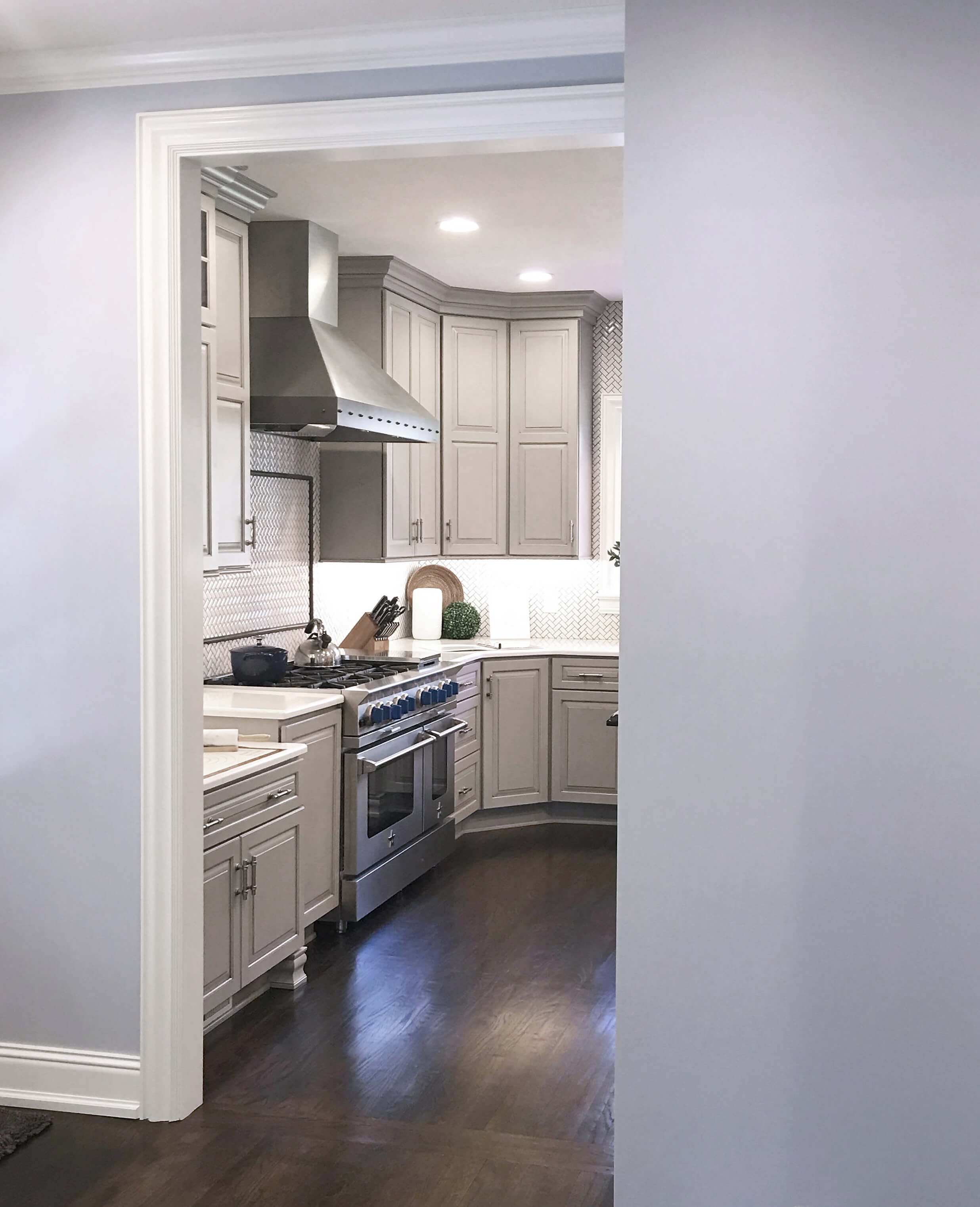
The after photo, showing where the mudroom kitchen entrance was moved to improve the traffic flow in the house.
Kristin and her team worked hard to salvage the original 100-year-old wood floor. New flooring was very carefully pieced in and replaced as needed. To help cover the gap where the staircase wall was removed, the new framed wall dividing the mudroom and kitchen was built along the same path ultimately creating less flooring to patch in.
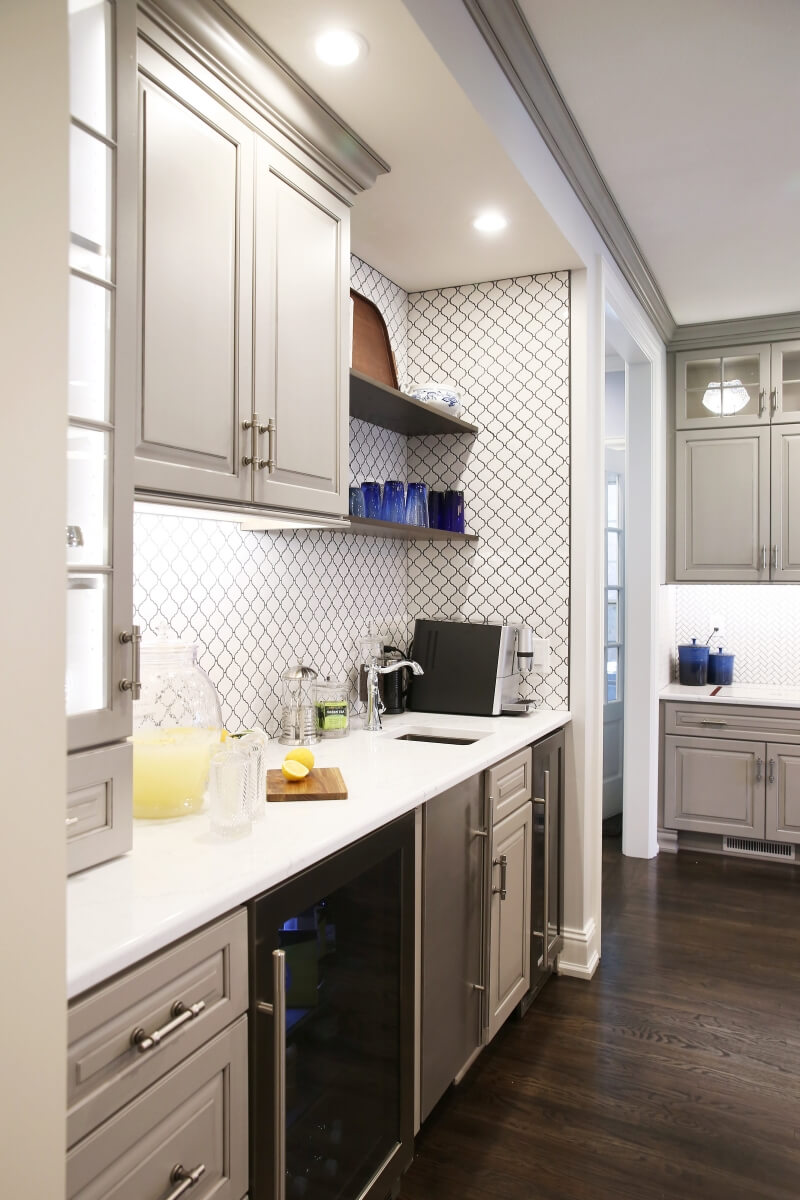
The mudroom kitchen entrance was moved to improve the traffic flow in the house.
The large garden window that was housing pots and pans was removed along with a small window in the path to the patio to add additional space for cabinet storage. “With the opened up floor plan and the addition of new lighting throughout, it seemed brighter than it ever was before!” explained Kristin. The exterior of the house consisted of the original brick from the 1920’s, something that could not be found from any supplier. They were able to re-purpose bricks from a sidewalk pathway in their garden to seamlessly touchup the exterior where the windows were removed.
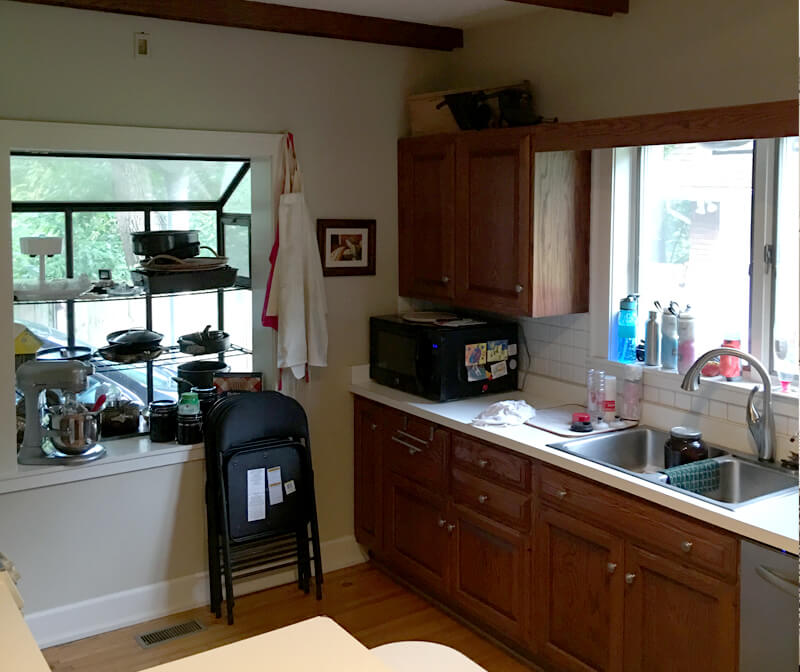
The before photo showing the kitchen window “catch-all”
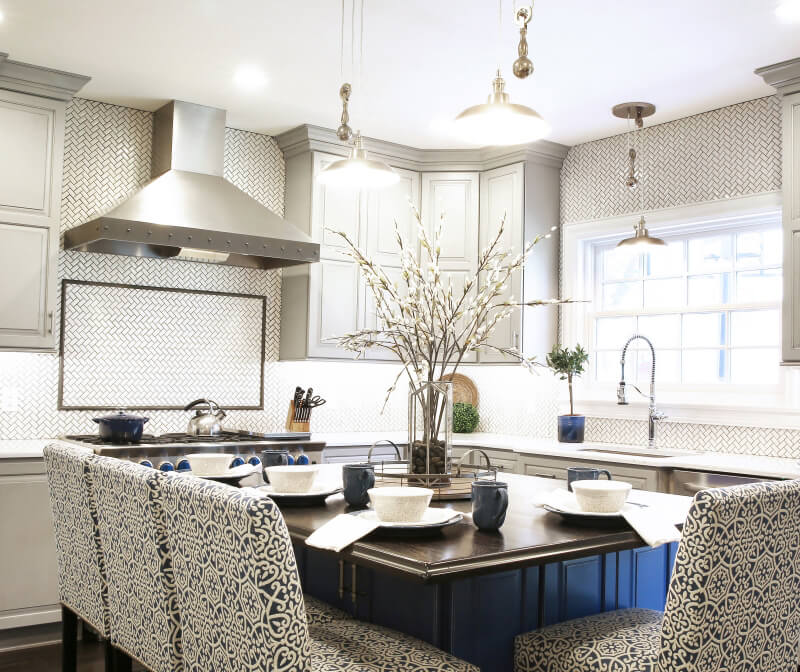
One window was removed, and the kitchen sink window was updated to create a more functional design.
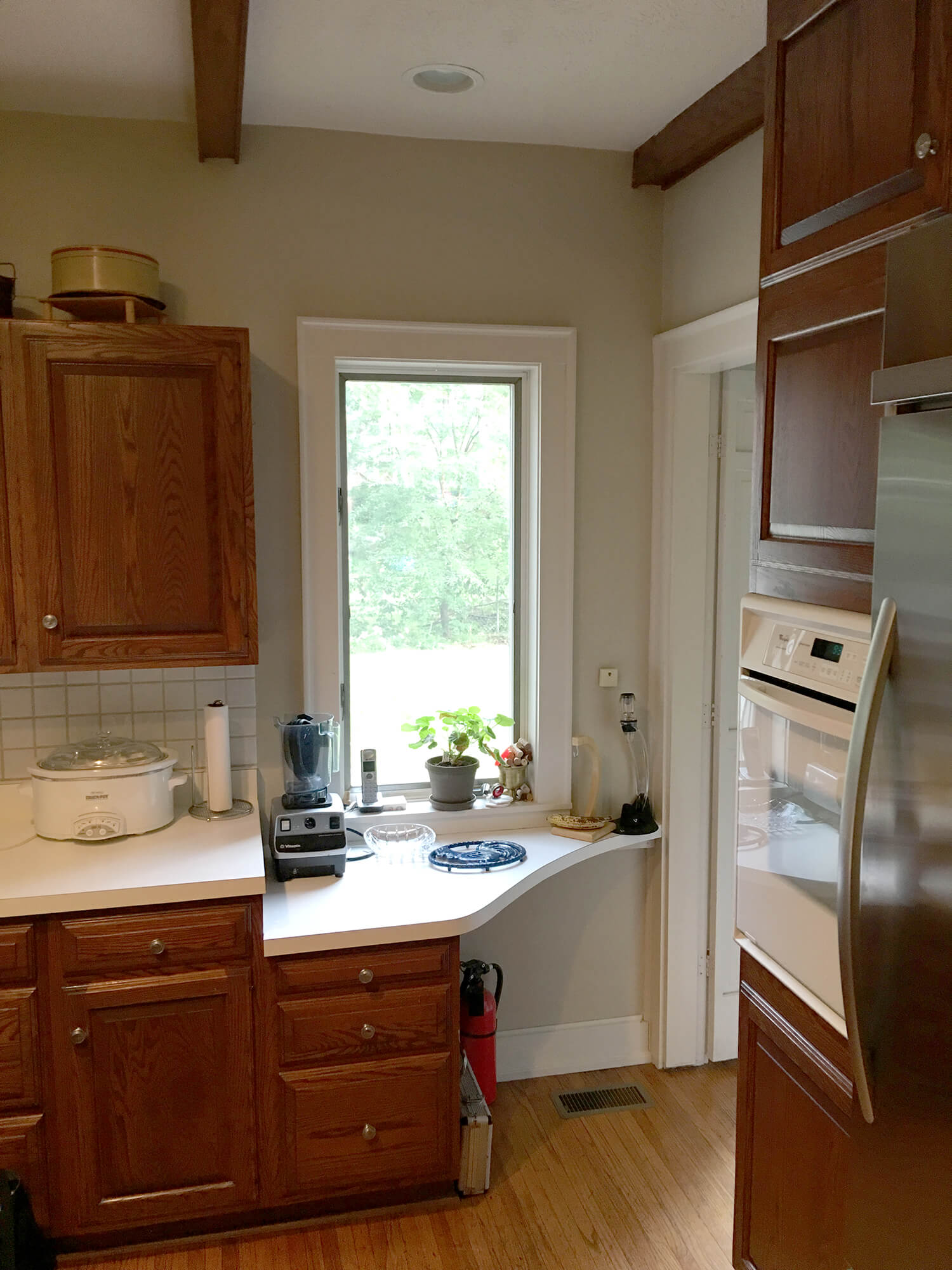
Before photo with the kitchen window that was later removed.
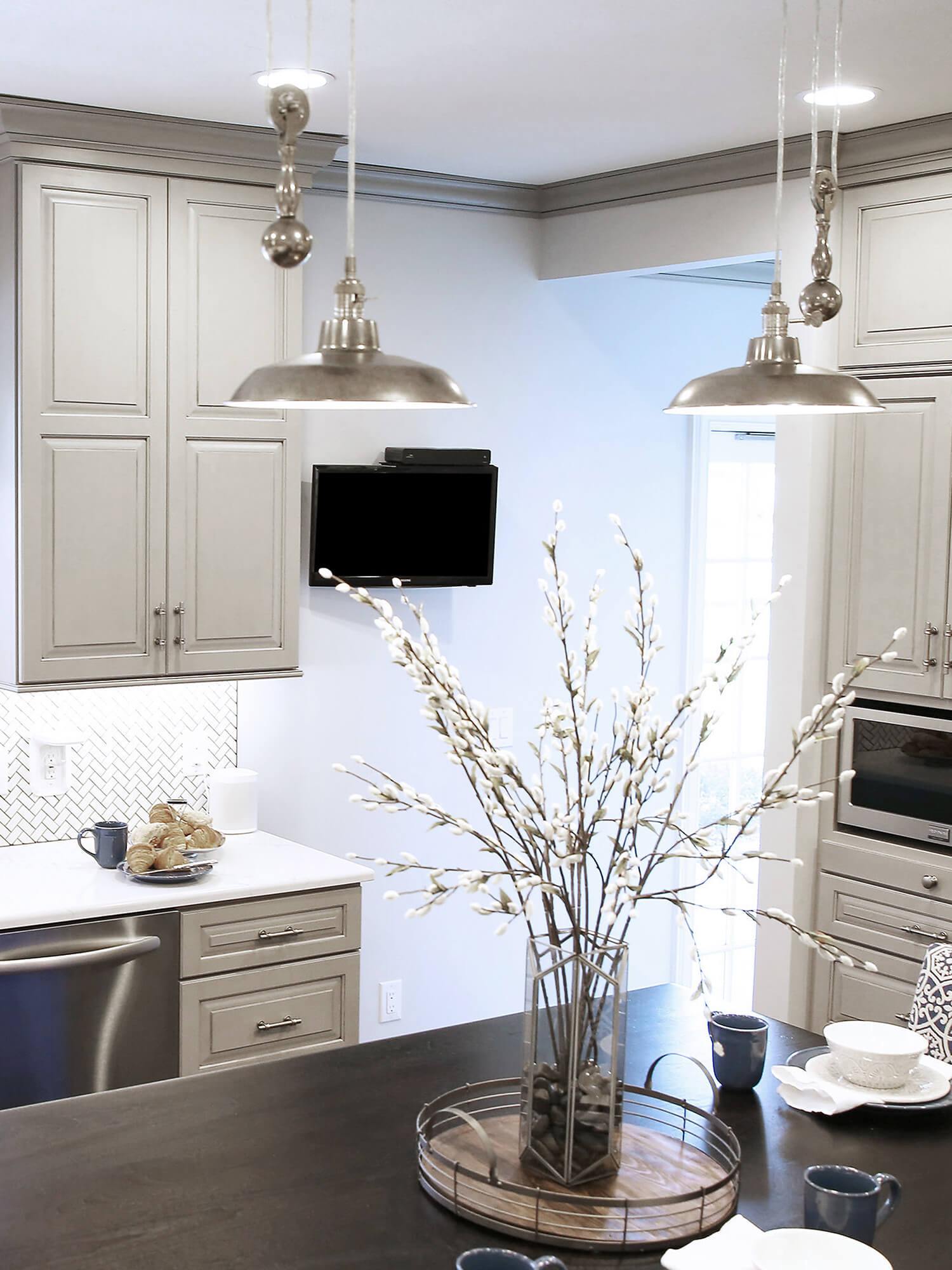
Showing the wall where the kitchen window once was.
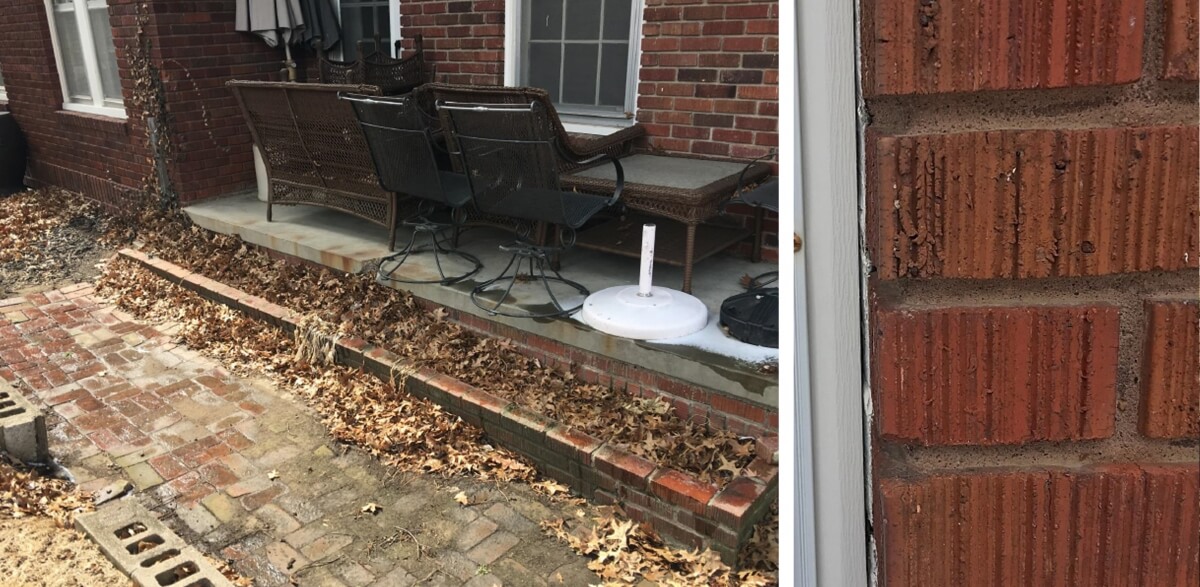
The bricks from the garden that were re-purposed to fill in the exterior where the 2 kitchen windows were removed.
The final transformation is ASTOUNDING! It’s no surprise this kitchen won this year’s Pro Remodeler Design Awards’ Gold award for the Kitchen.
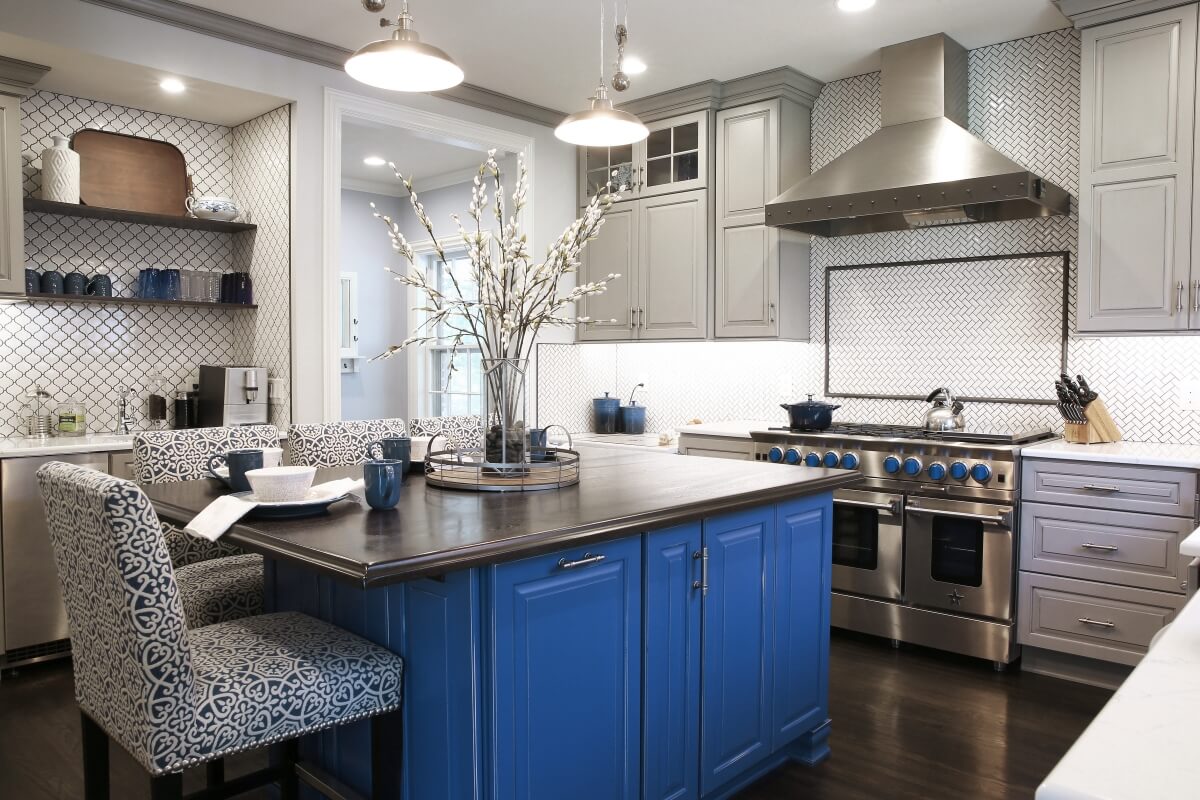
The unique blue color of the kitchen island was selected with the inspiration of the family’s treasured dishware from the Czech Republic.
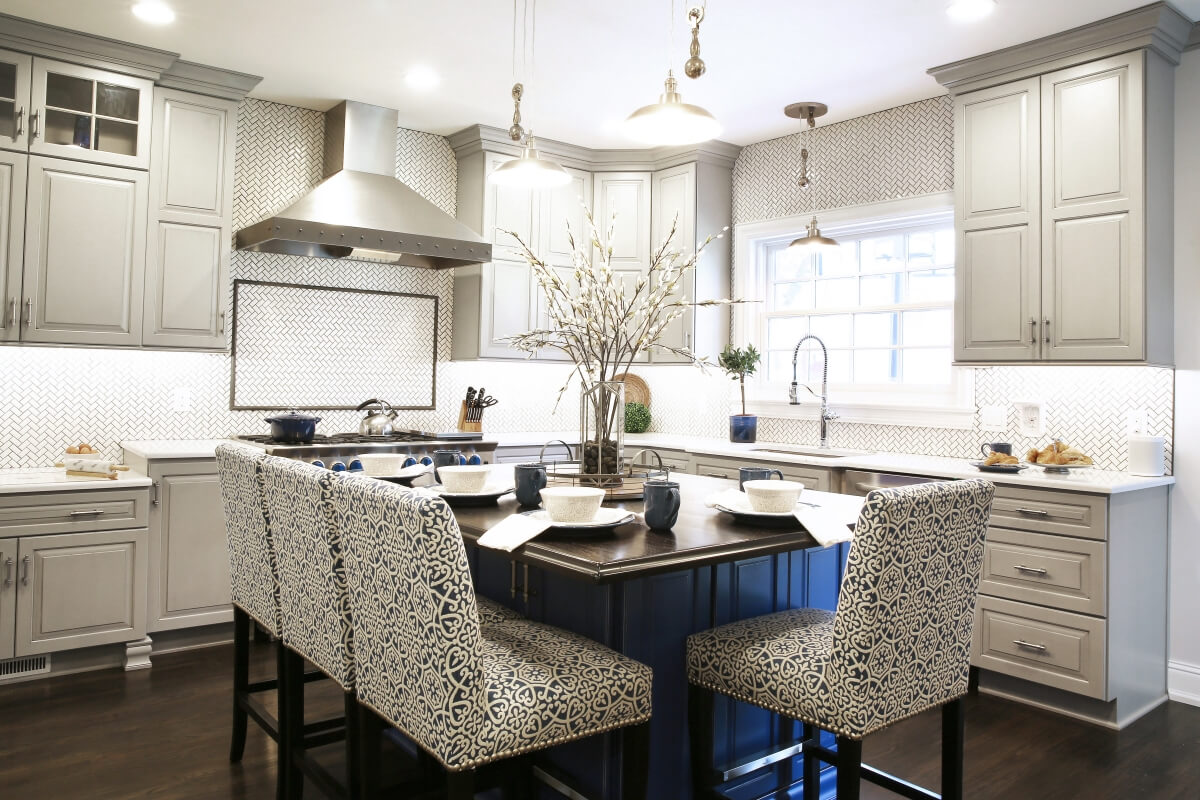
A beautiful blue kitchen island was added to include seating for all 4 family members.
The updated kitchen sink window and additional lighting made the kitchen feel brighter then it did before, even with the elimination of 2 smaller kitchen windows.
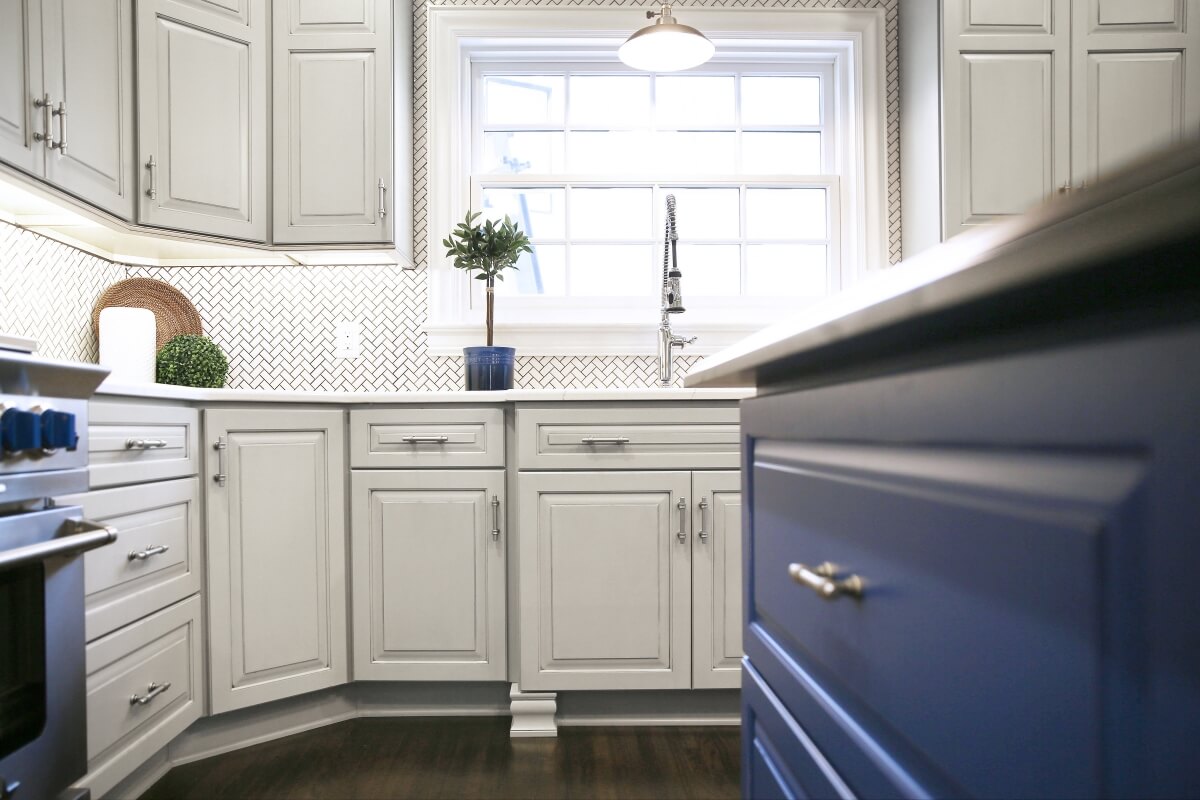
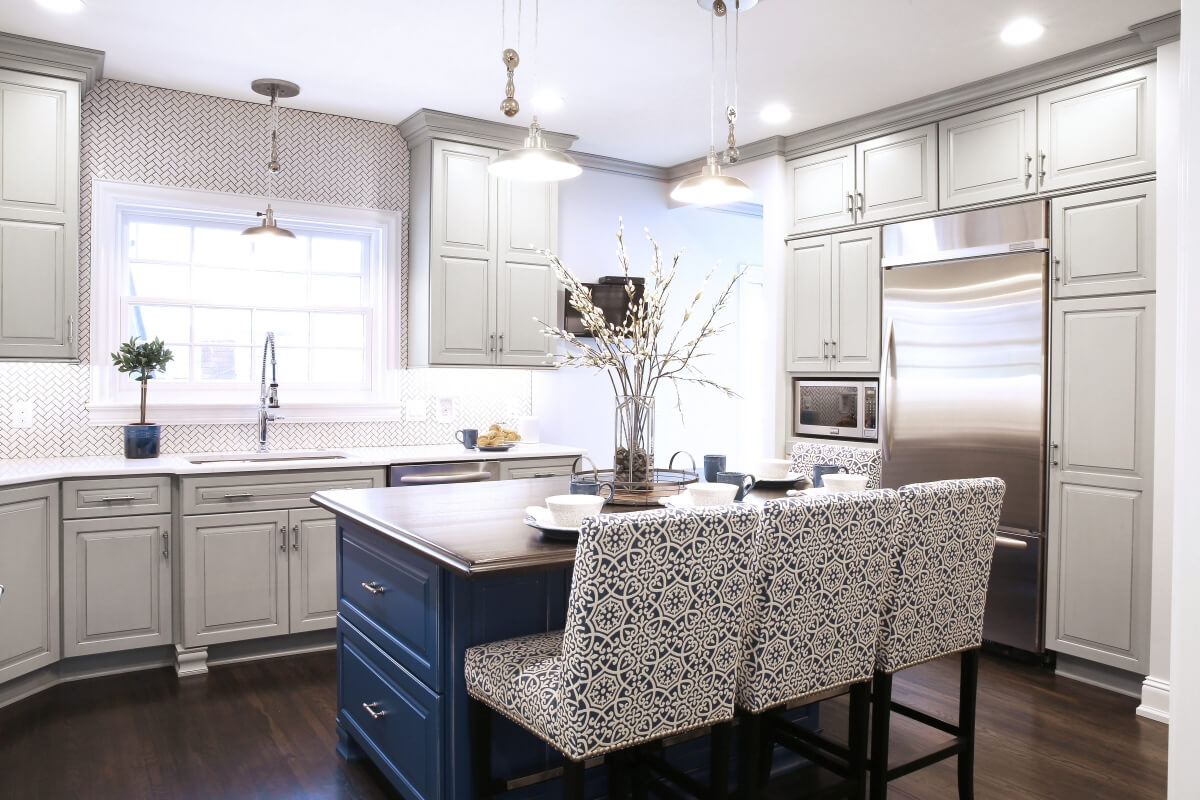
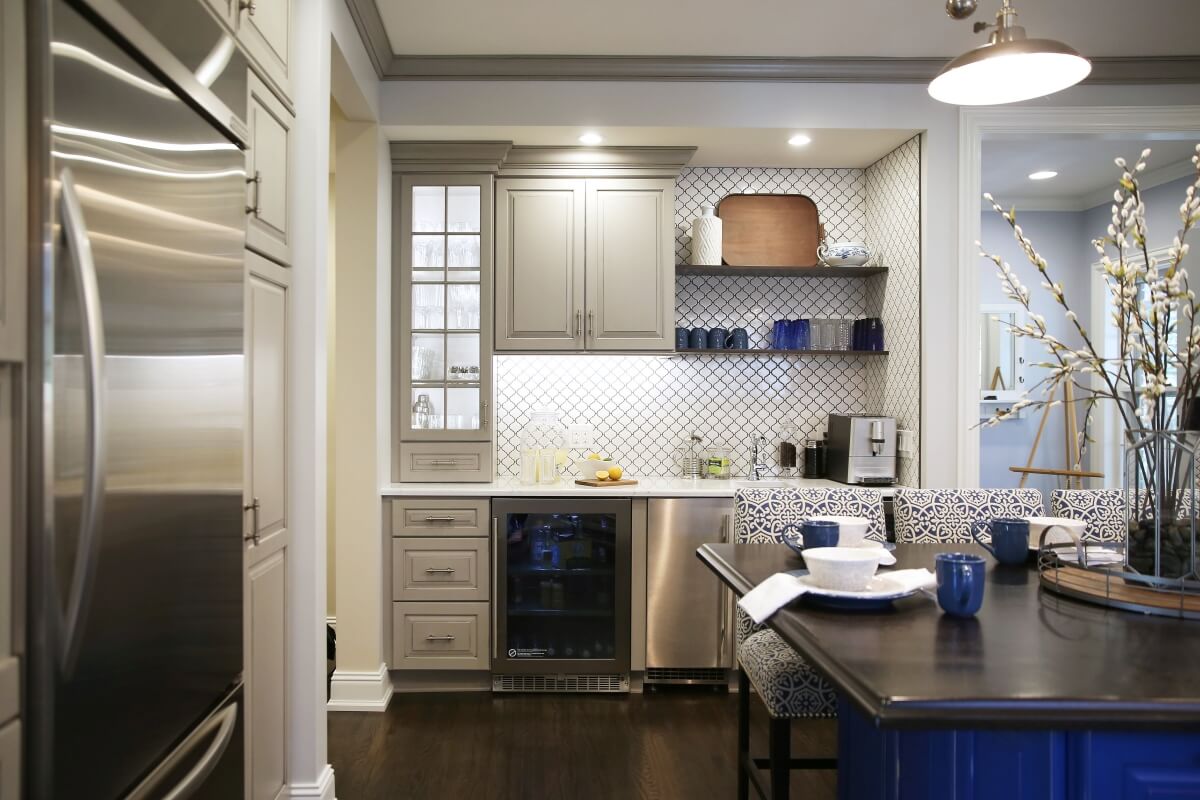
The wall where the secondary staircase once was with the kitchen entrance moved to the left.
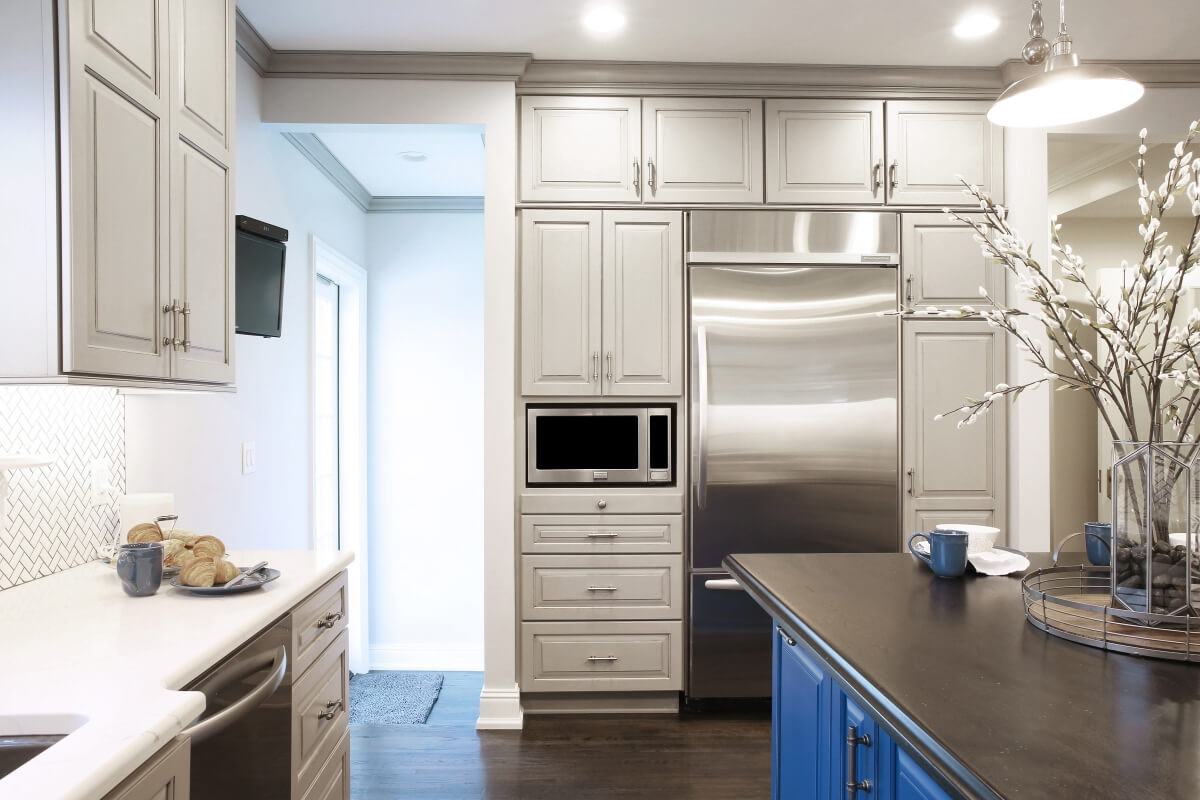
The new doorways were altered and framed to create a unified appearance, which then formed a niche for the cabinets and appliances on this wall.
One of the homeowner’s request was for a baking station. The lowered countertop provides the perfect height for easily rolling dough. With their mixer easy to access in the appliance lift cabinet next door this space is every baker’s dream!
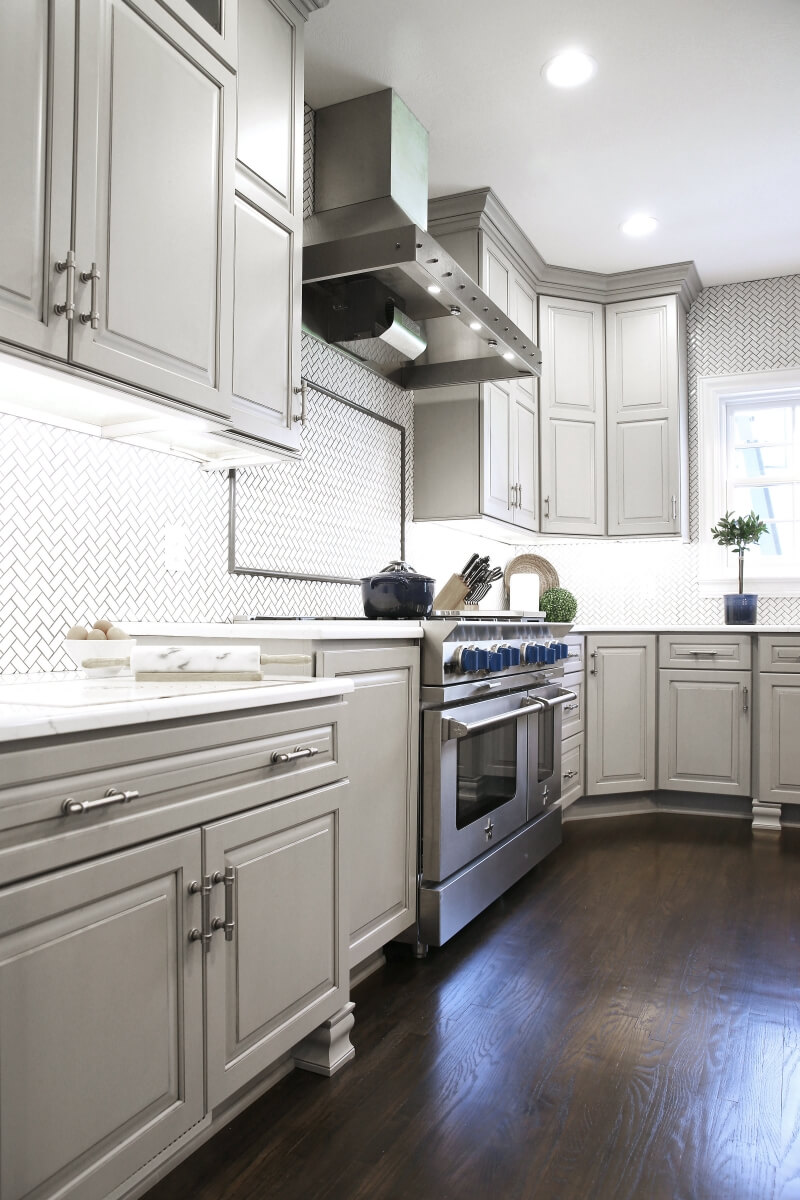
The baking center was placed near the oven for easy access when preparing baked goods.
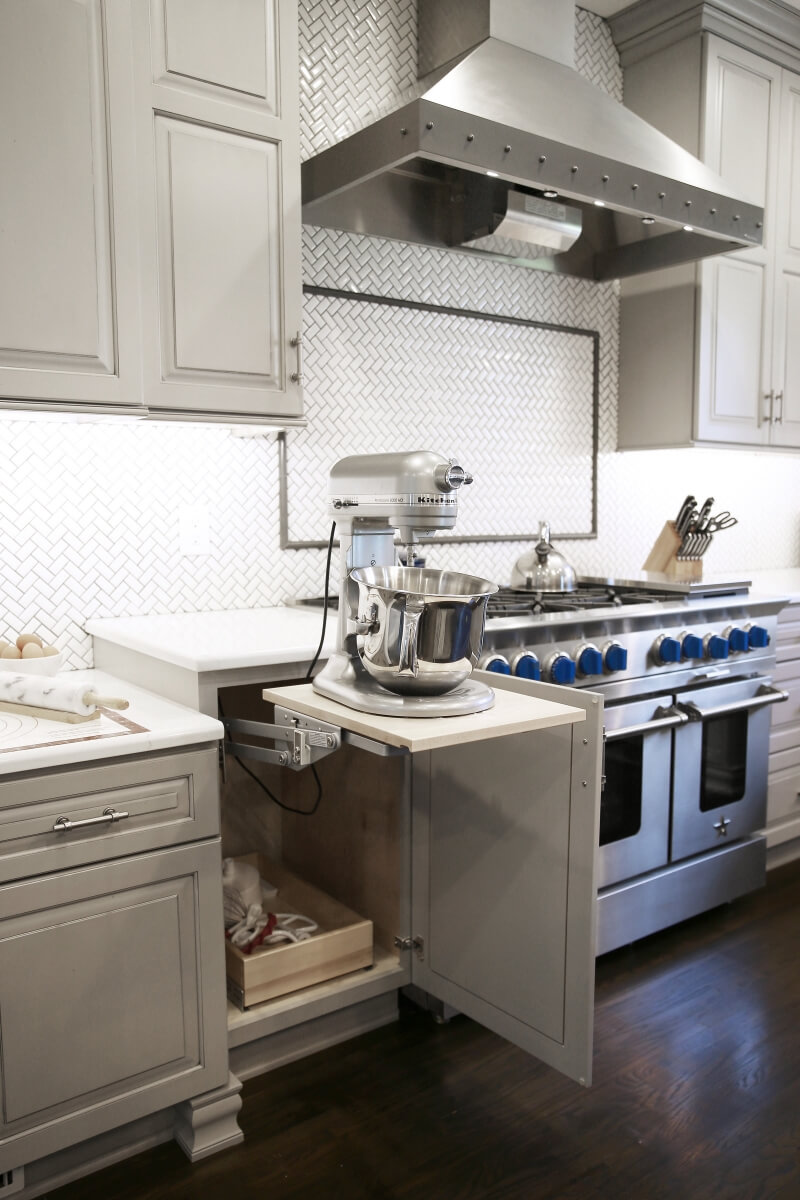
Their well used KitchenAid mixer has a happy home in an appliance lift cabinet next door to the baking center’s prep space.
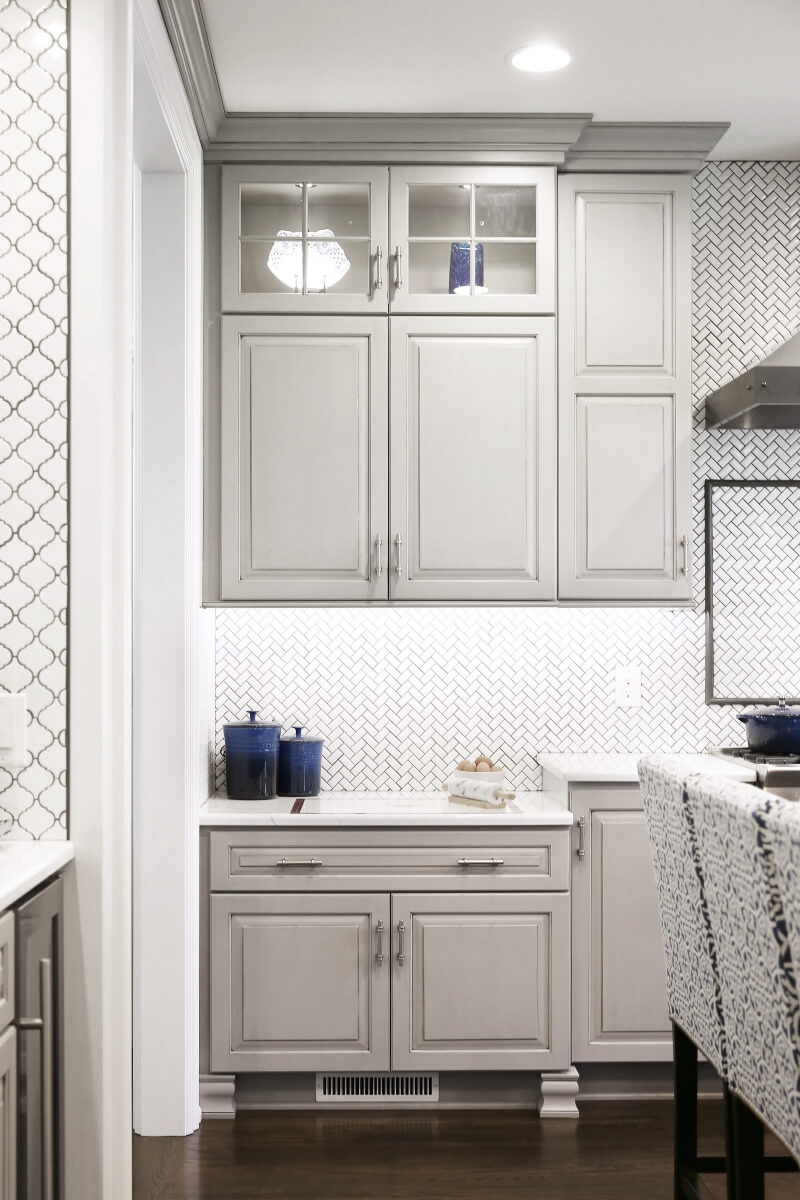
The baking center space has a lower countertop to make food prep easier for the homeowner.
A similar yet different tile backsplash was used for the bar area to offset the area from the rest of the kitchen.
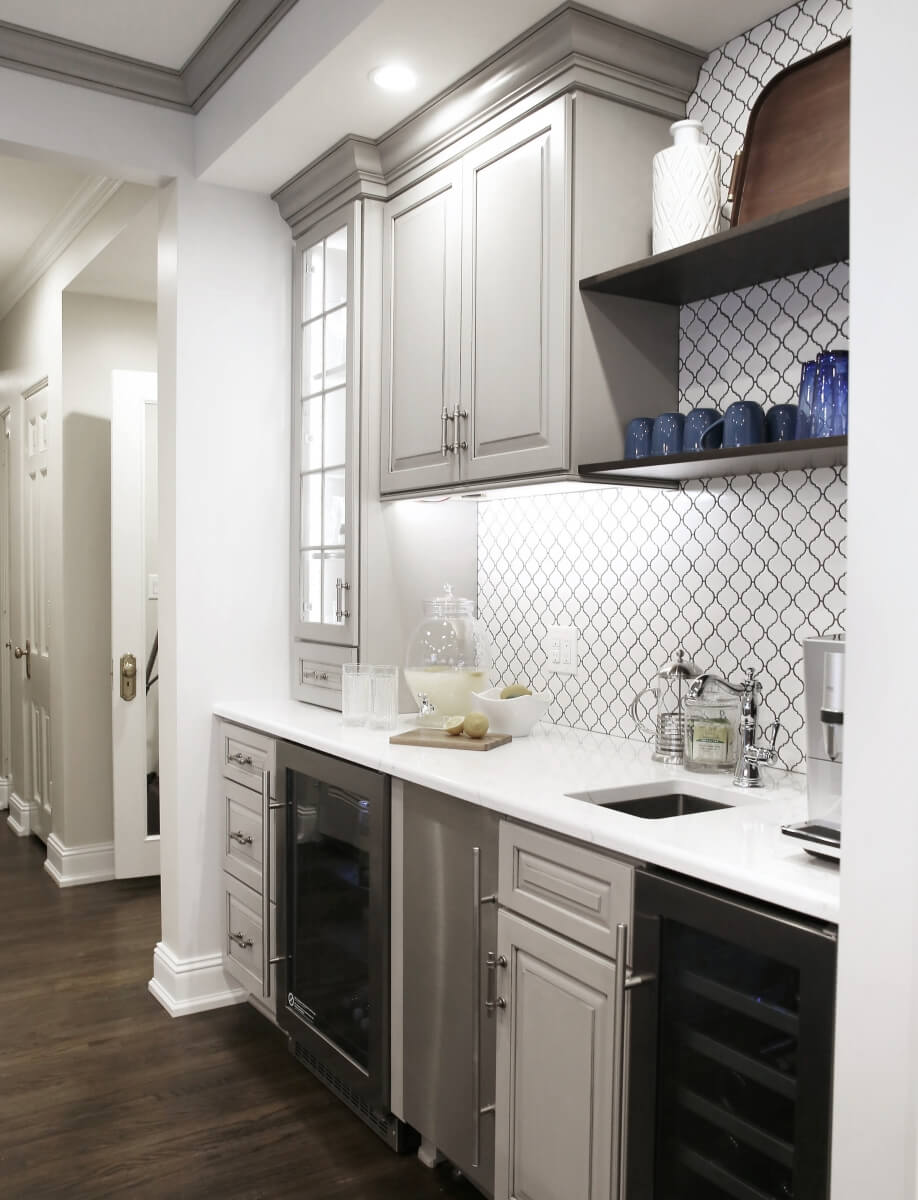
The new wet bar area where the secondary staircase once stood.
The mudroom had a complete transformation with the remodel. By altering the floorplan and adding boot benches, lockers, and shelving, the space now has dedicated and organized storage for each family member.
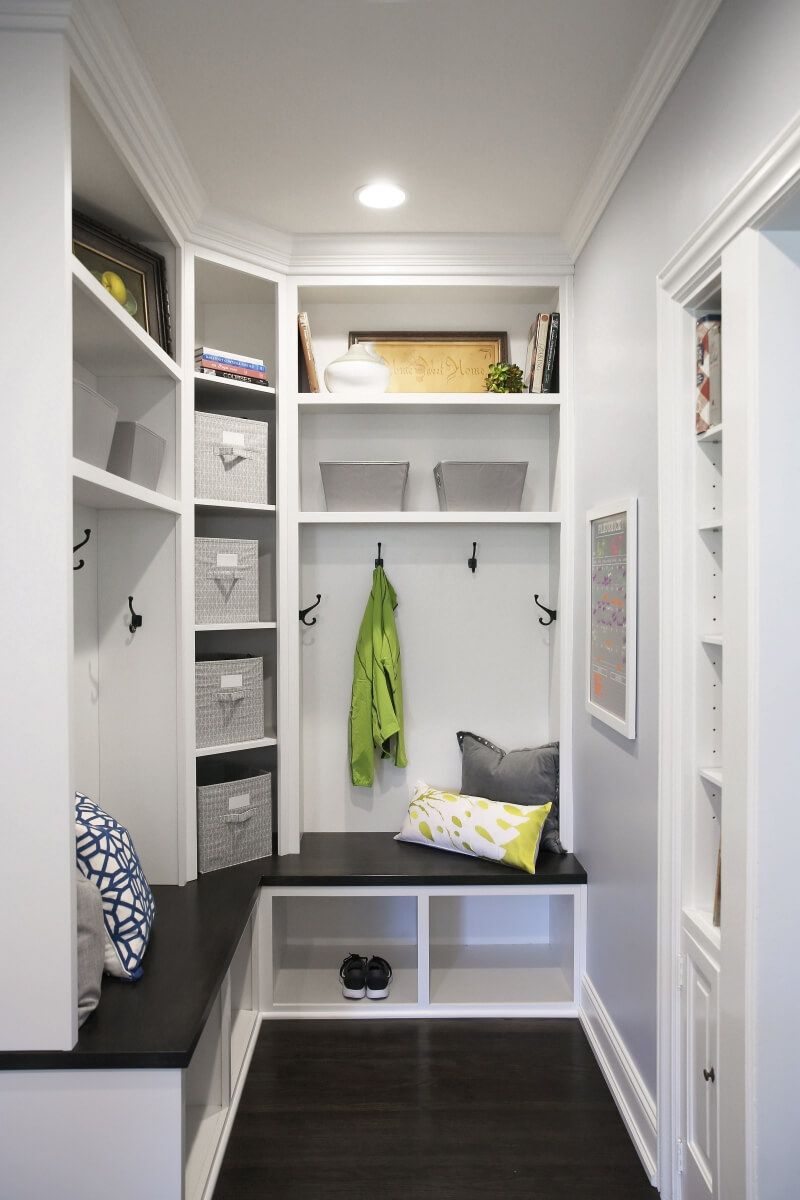
The mudroom was designed to give each family member their own space for their shoes and outdoor gear.
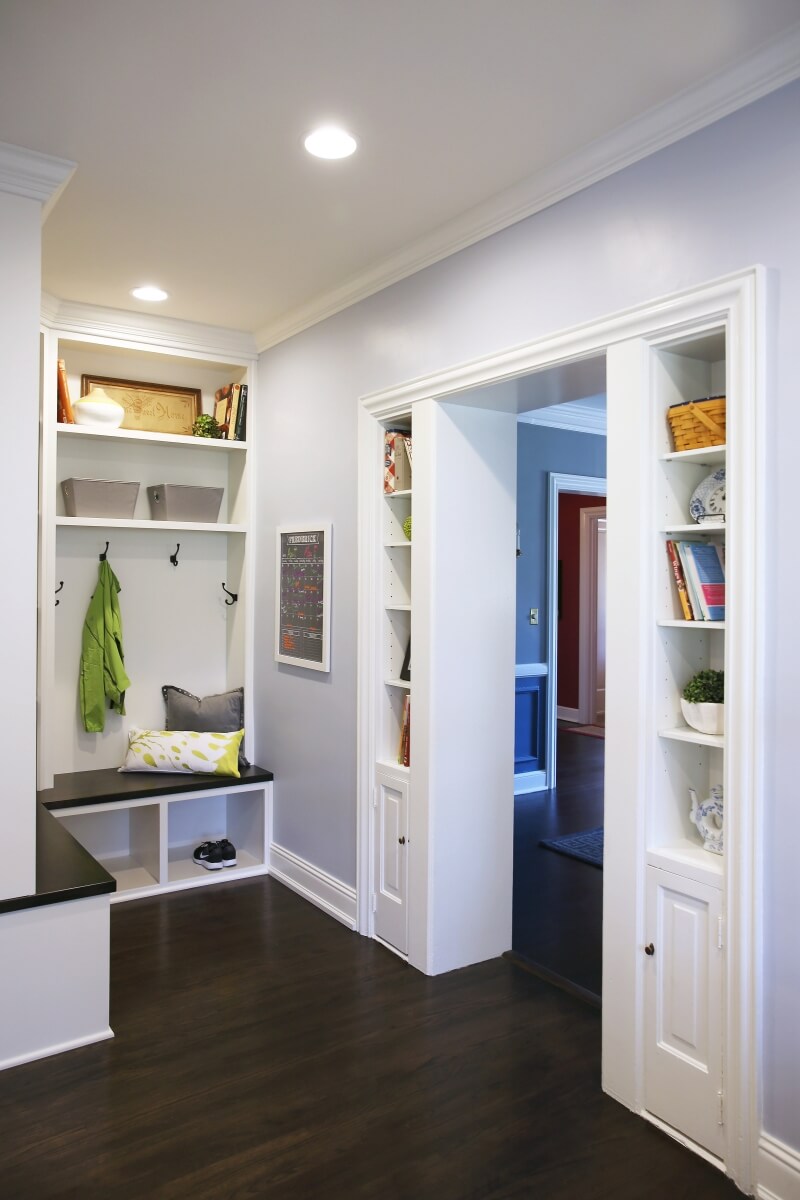
The doorway into the dining room was framed with built-in cabinetry and shelving to add a space for the homeowners to display decor while providing additional storage.
The bold splash of vibrant blue on the kitchen island is my personal favorite touch in this beautifully renovated kitchen!
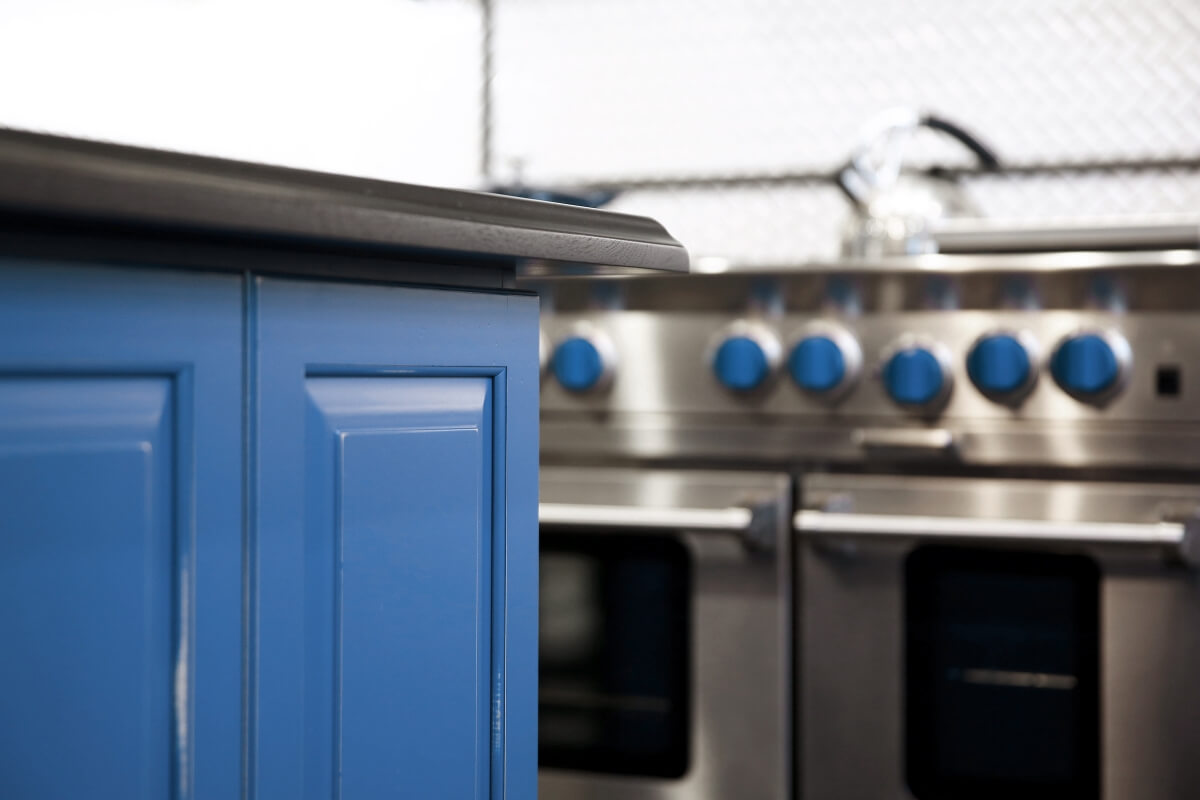
The kitchen island is shown in a custom blue artisan finish by Dura Supreme Cabinetry.
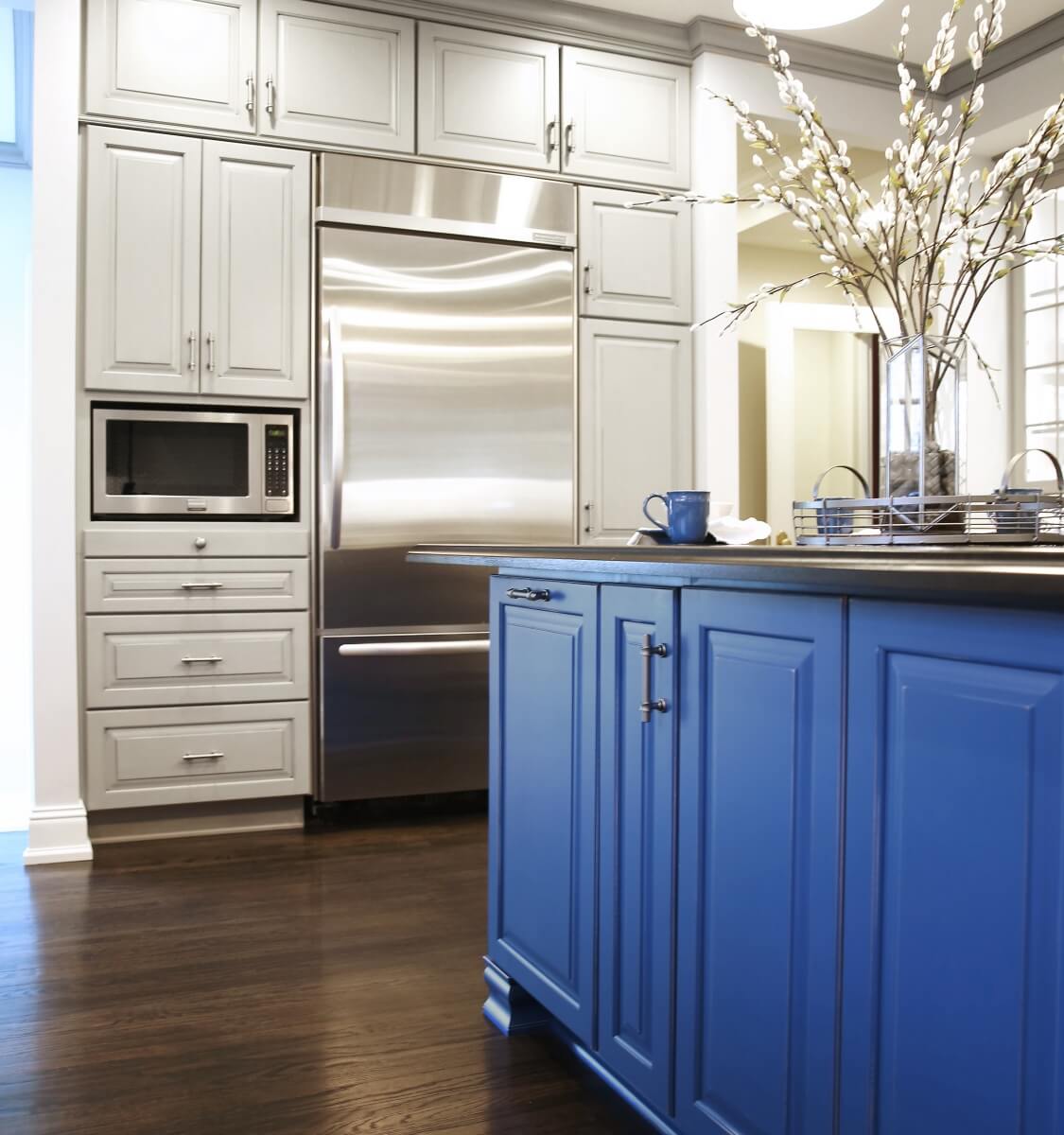
This project started with a very frustrated family who’d grown unhappy with the design and function of their kitchen. Thanks to designer Kristin, and the team at Reynolds Design Remodeling, they now have the kitchen of their dreams which not only suits their lifestyle, but also gives a nod to their art collection and personality!
