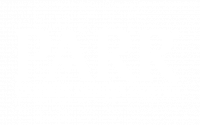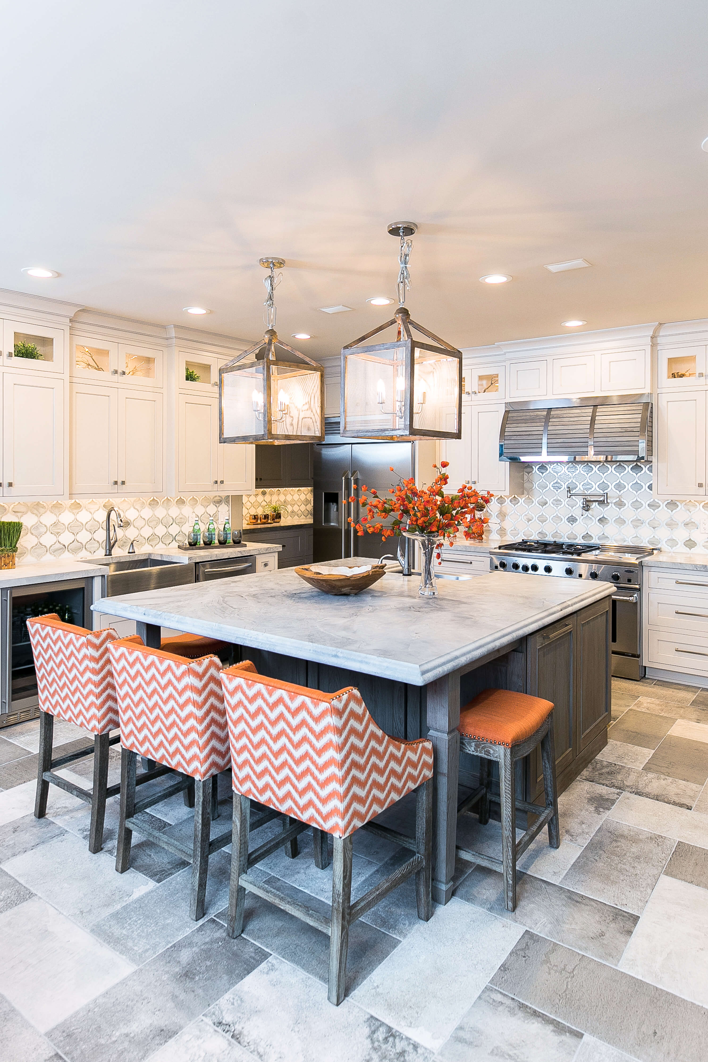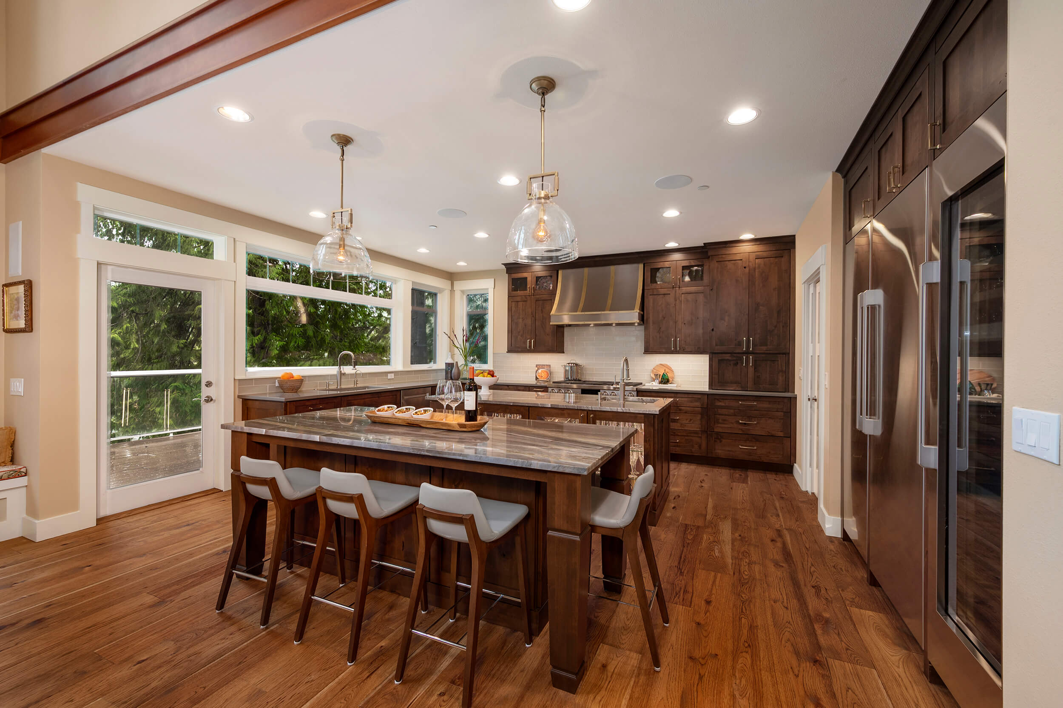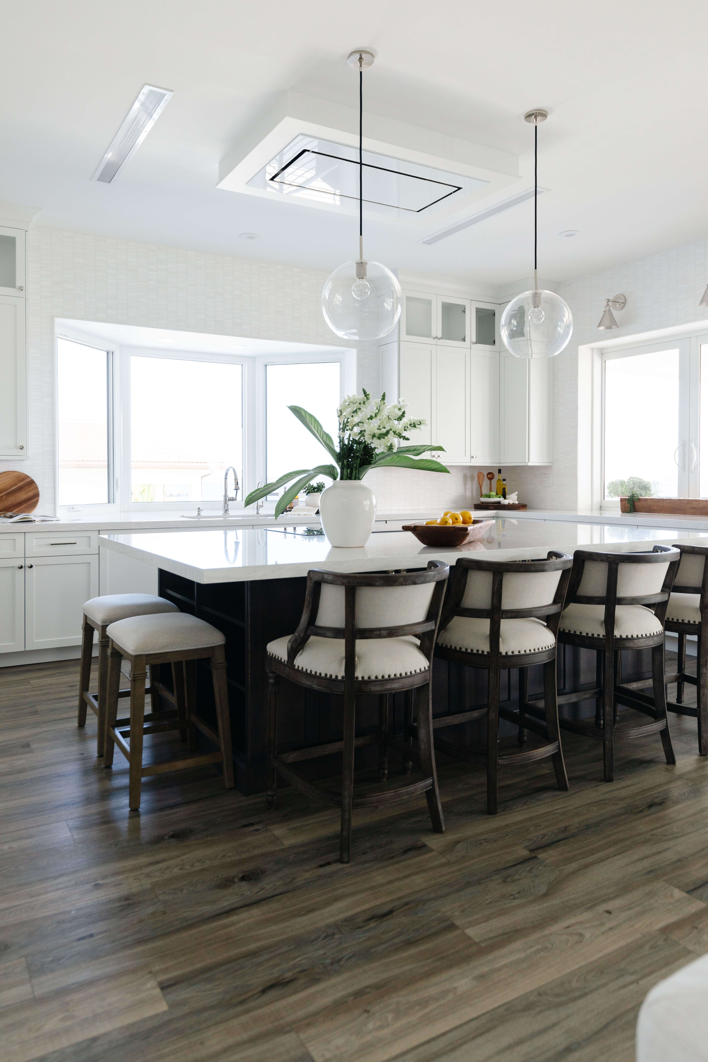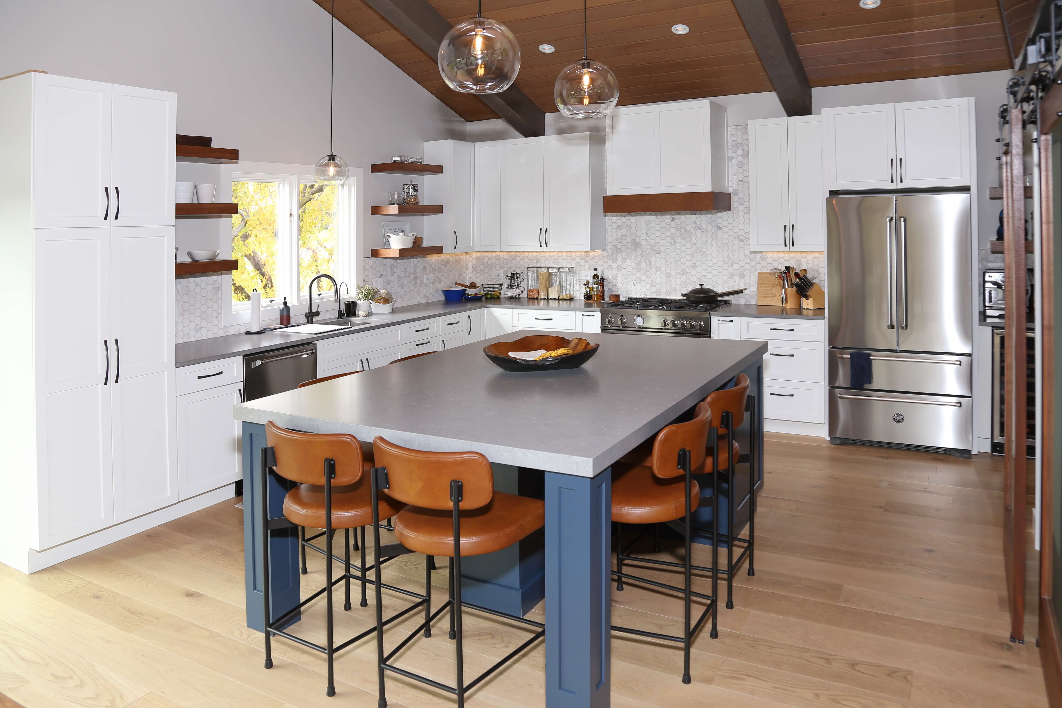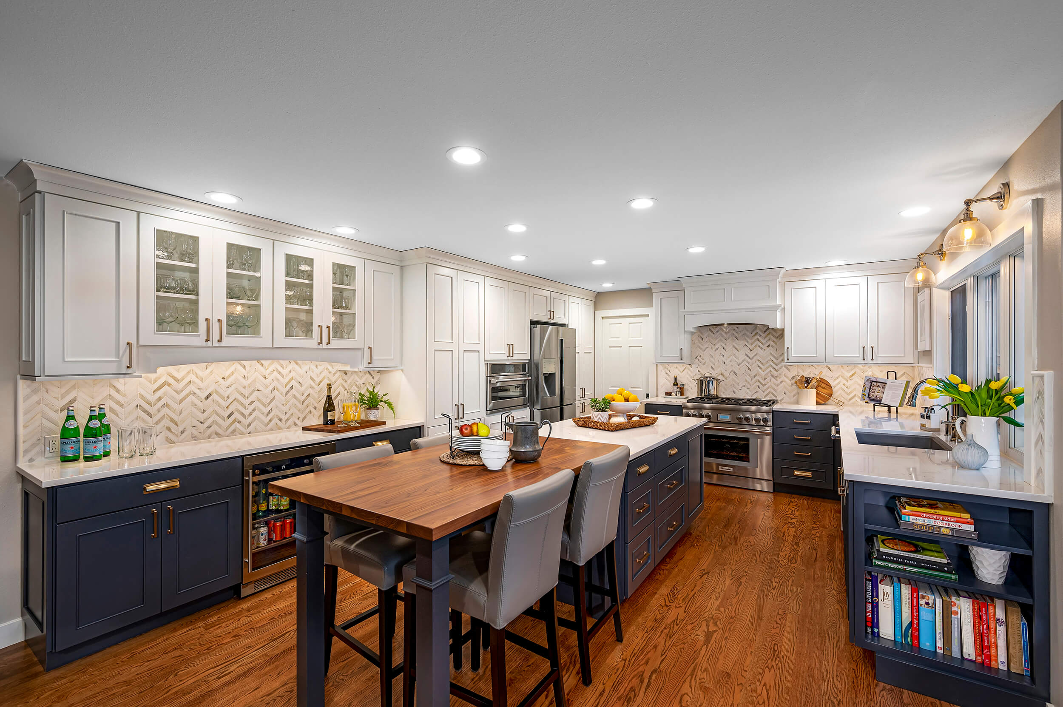Kitchen islands are a great feature that many people want to have designed into their new kitchen, whether it’s for a new build or remodel. Kitchen Islands come in all shapes and sizes, depending on the size of the room itself. They offer additional storage and countertop space, as well as a great way of adding seating. Especially if the home does not have an area within the kitchen for a table and chairs.
Creating a table area with a kitchen island takes up less footprint, especially when space is tight. Many remodels are blowing out walls to not only open the home up but to be able to add an island for the features mentioned above. Larger homes typically have a formal dining room space for entertaining, but smaller homes may not, and families nowadays are a lot more casual about dining together. Let’s face it; eating at a fancy table with place settings, centerpieces, and the like is slowly fading away. For some busy households, having everyone present for a meal may be the exception and not the norm, and having a table and chairs doesn’t make sense for their lifestyle. They forego the extra furniture to maximize the cabinets and prep space.
Enter the kitchen island that is also the kitchen table. Below we have 10 of our top favorite kitchen island designs featuring Dura Supreme Cabinetry that also act as the in-kitchen table for more casual meals and gatherings, and they don’t take up additional space that a table and chairs would. Each one is unique in style, shape, and size, but all look great!
1. A Grand Island with Seating for Six
The kitchen below offers seating for 6 at the main kitchen island, which is adjacent to the living space of this home remodel.
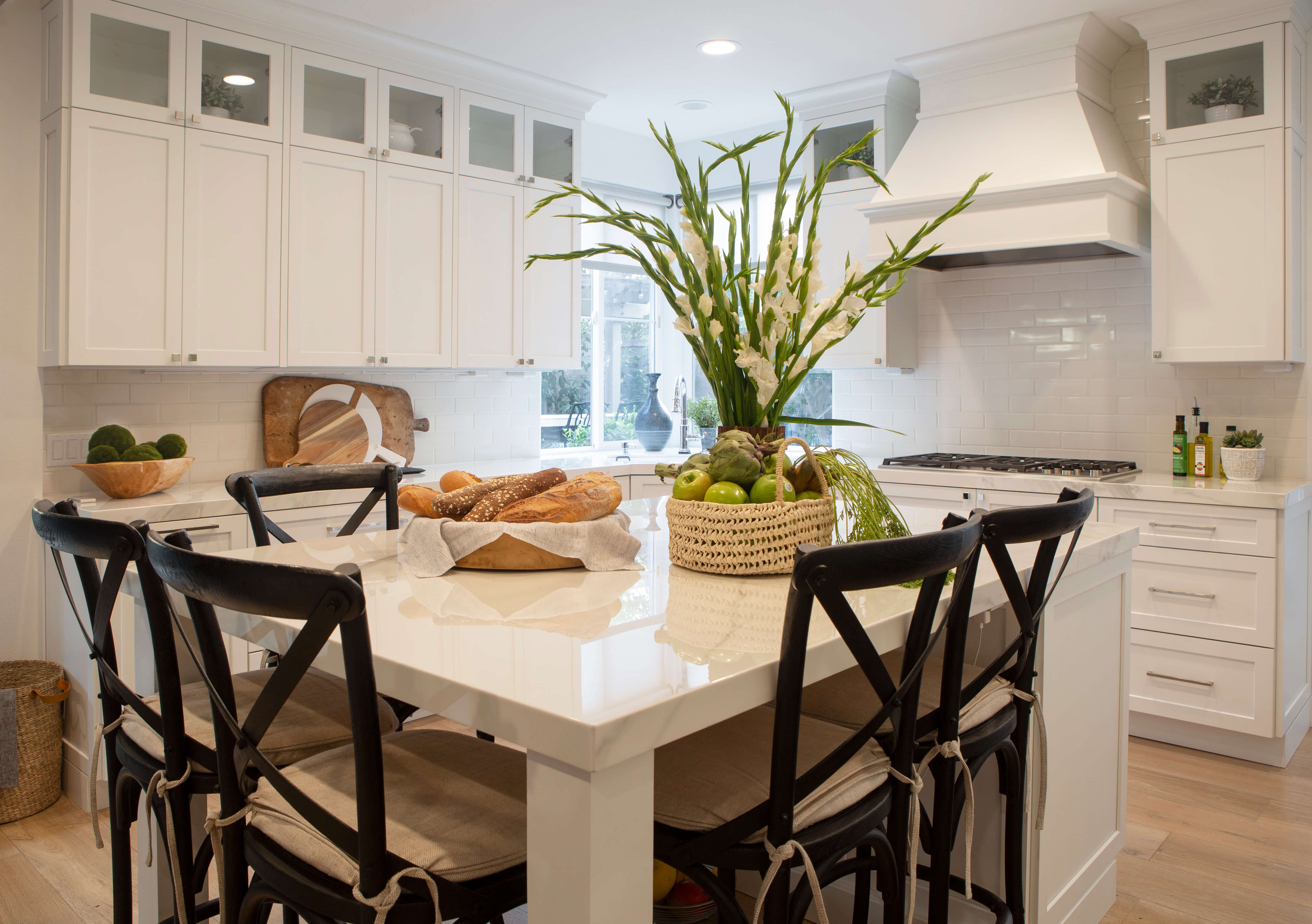
Design by Anissa Swanzy of SKD Studios | Newport Beach, CA
Photography by Darlene Halaby
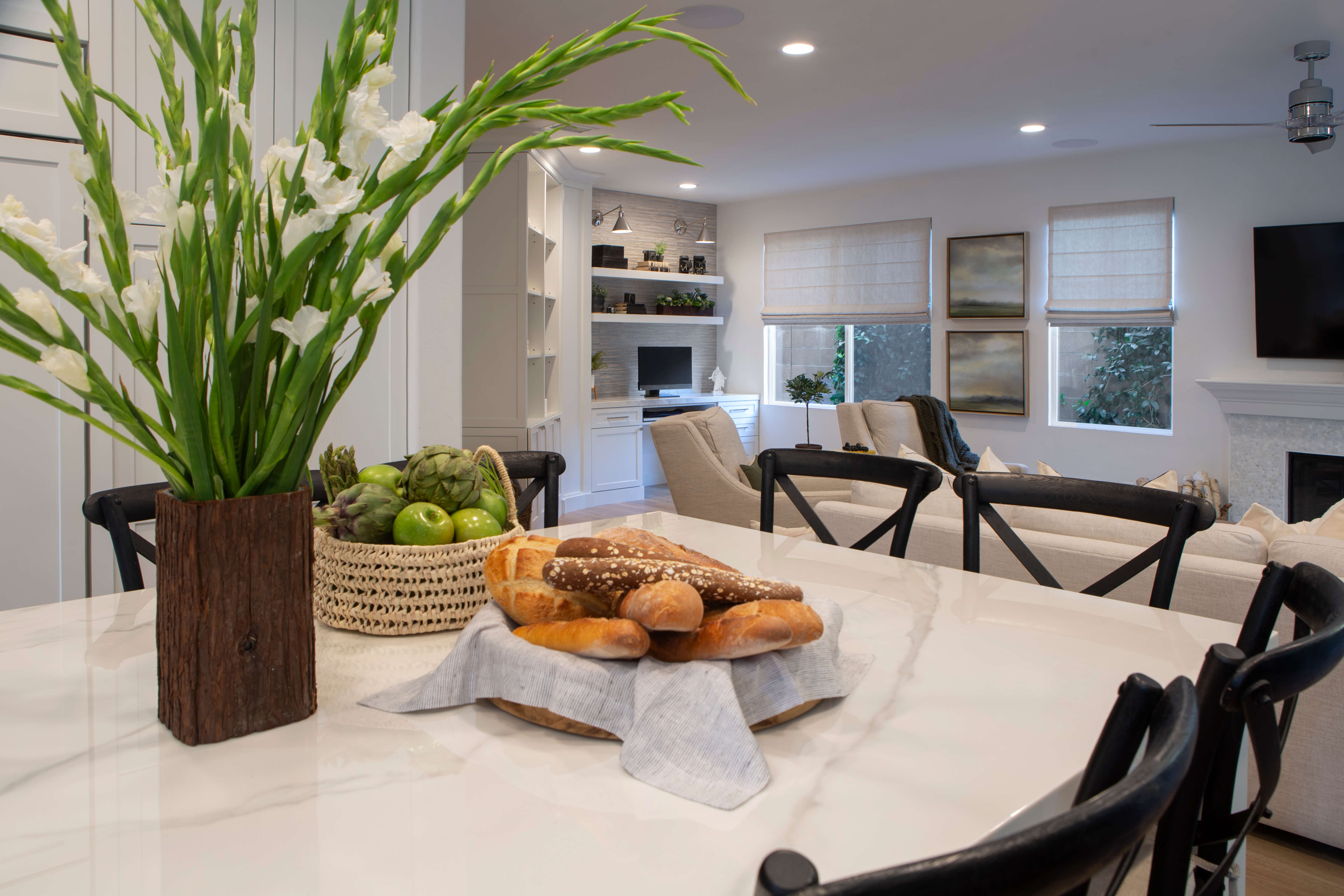
Design by Anissa Swanzy of SKD Studios | Newport Beach, CA
Photography by Darlene Halaby
2. Butcher Block Island with Seating
Below, the kitchen island stands out with its warm butcher block countertop and contrasting Graphite painted cabinets.
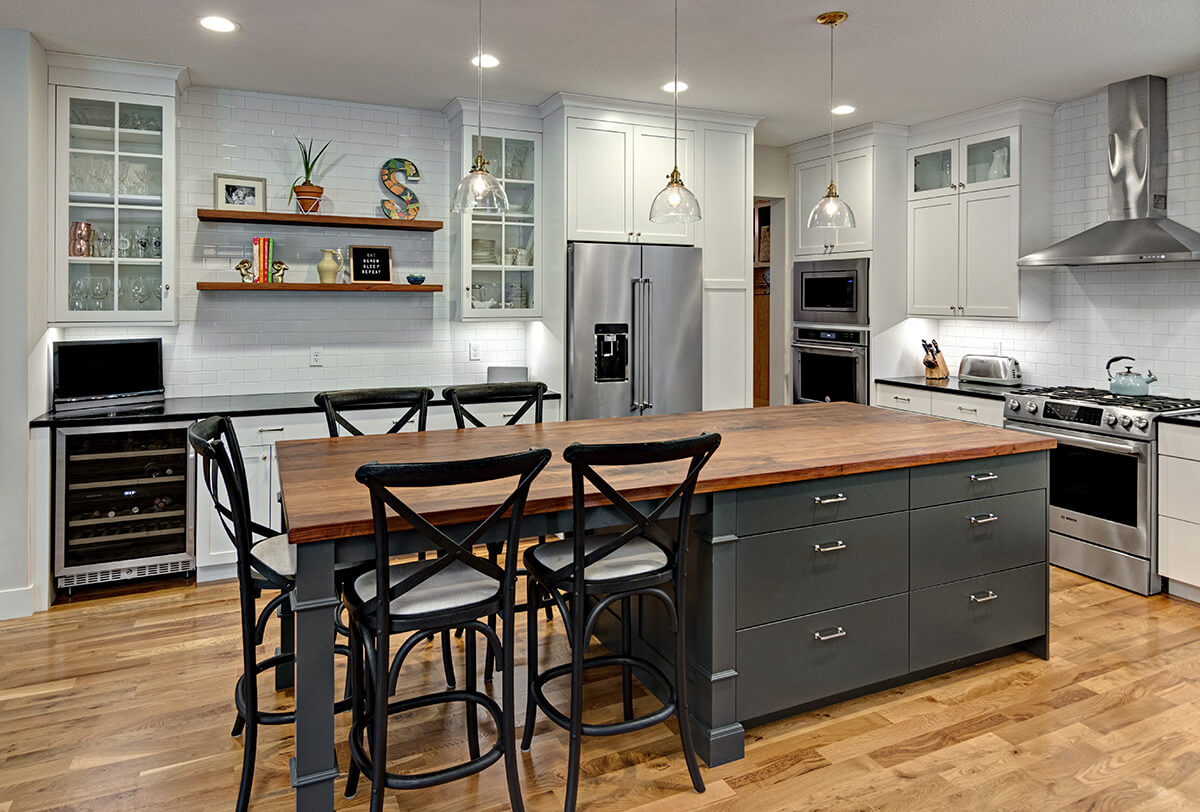
Designed by Boyer Building Corp | Minnetonka, MN
Photo by Mark Ehlen Creative Communications
3. A Weathered Kitchen Island for a Family of Five
This kitchen island design features a large table island with seating for 5 and cabinets in Dura Supreme’s Weathered Finish. Thoughtful details were put into the table-like legs and back of the island under the countertop.
Design by Mariotti Building Products | Old Forge, PA
Photography by Danielle Coons
4. Double Islands – One for Work and One for Gathering
This kitchen features two islands, with the second island acting as a table for easy meals and gathering, as well as adding an additional prep space and storage.
5. A Kitchen Island That Brings the Room Together
The photos below are another great example of enlarging the kitchen space and using the kitchen island for table seating adjacent to the living room.
Design by Bianca Fathauer of Splendid Home Design, LLC | Stuart, FL
Photography by Alexis Butler
6. A Row of Kitchen Islands
This kitchen remodel opted for the two-tone look as well as large double kitchen islands, with one of them acting as the in-kitchen table seating, giving them ample cabinet storage and functional worksurfaces.
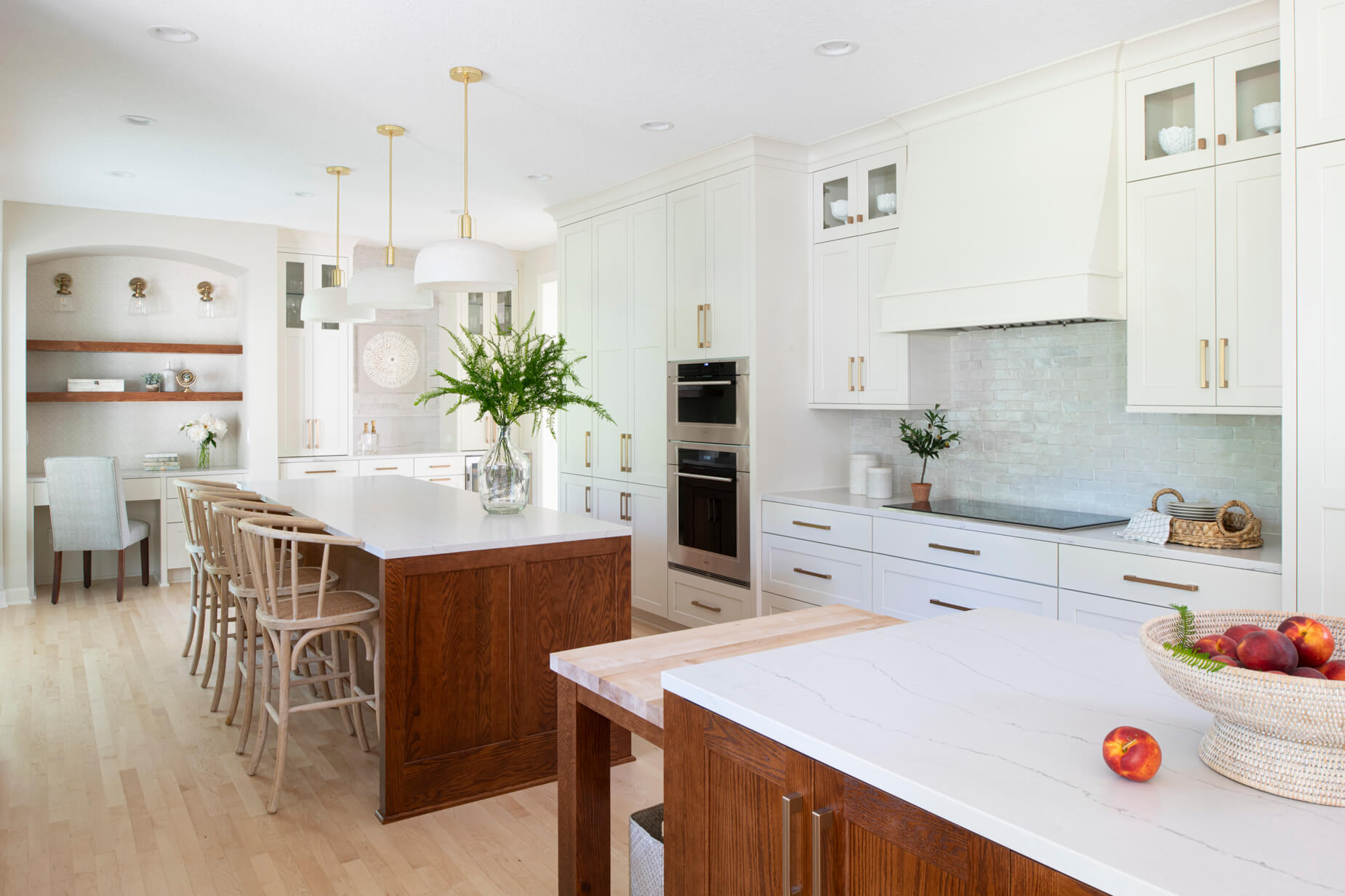
Kitchen design by Revival House | Minneapolis, Minnesota
New Construction by Michels Homes | Minneapolis, Minnesota
7. A Furniture Styled Kitchen Island & Table
This cozy kitchen offers an eat-in kitchen island table with a square shape and beautiful furniture detailing.
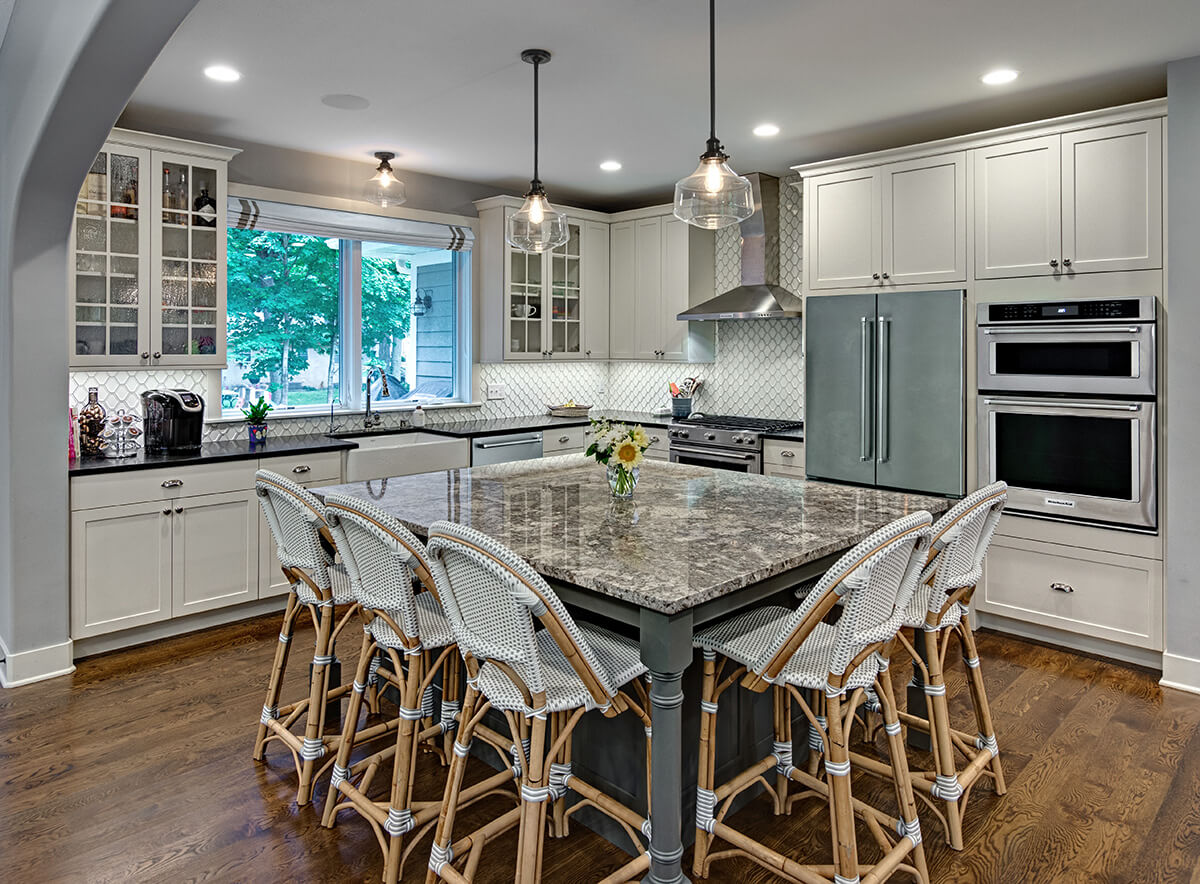
Design by Boyer Building Corporation | Minnetonka, MN
Photography by Mark Ehlen Creative Communications
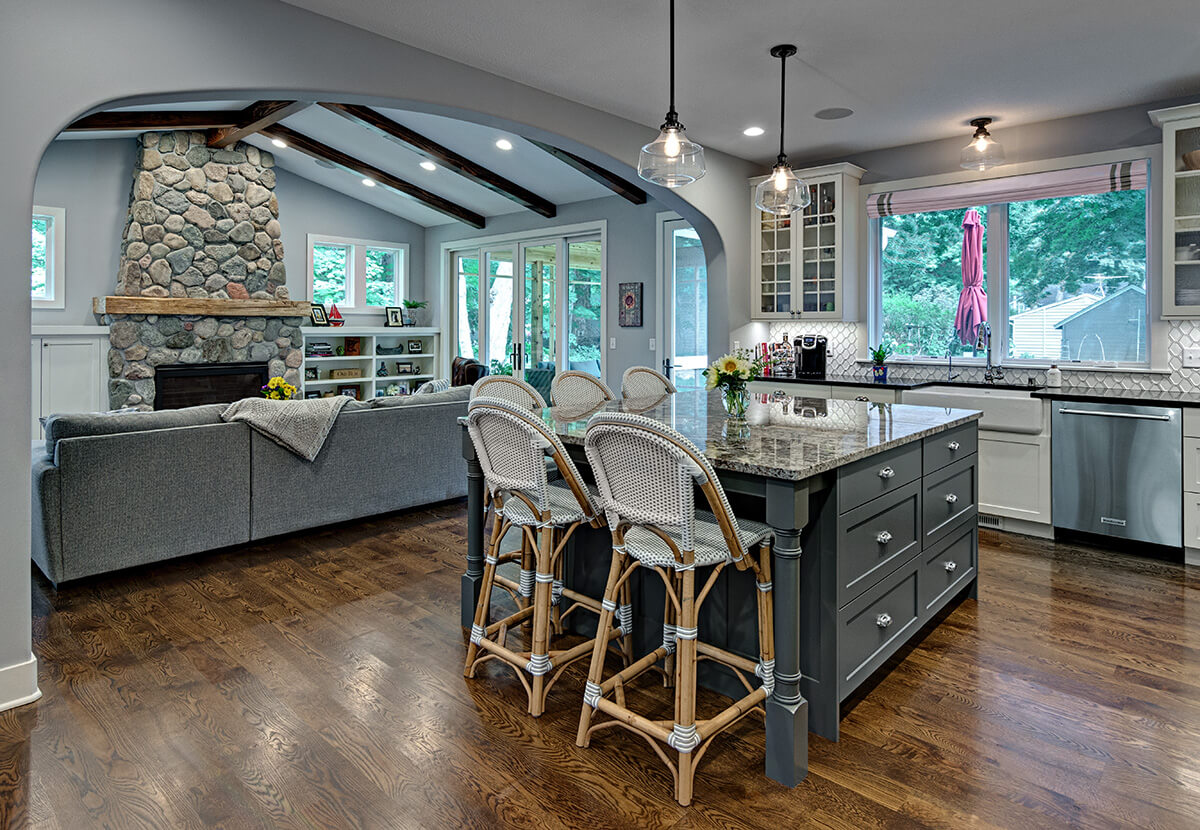
Design by Boyer Building Corporation | Minnetonka, MN
Photography by Mark Ehlen Creative Communications
8. Casual Dining at a Modern Kitchen Island Table
This modern farmhouse kitchen design offers table-like seating at the kitchen island. There’s comfortable seating for 6 to sit for casual meals.
9. Multi-level Contemporary Kitchen Island Table
This contemporary kitchen design incorporates the raised table with the kitchen island, keeping the continuity of the sleek design and the open concept floor plan.
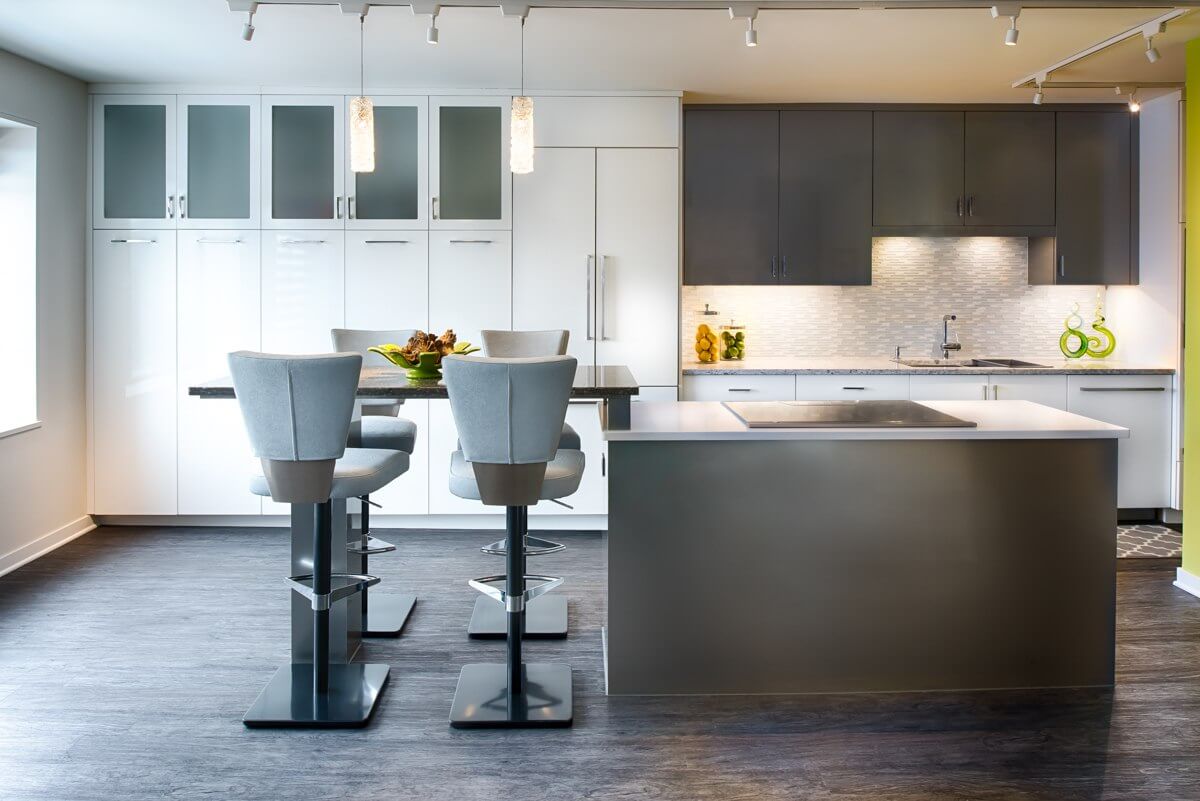
Design by Revival House | Minneapolis, Minnesota
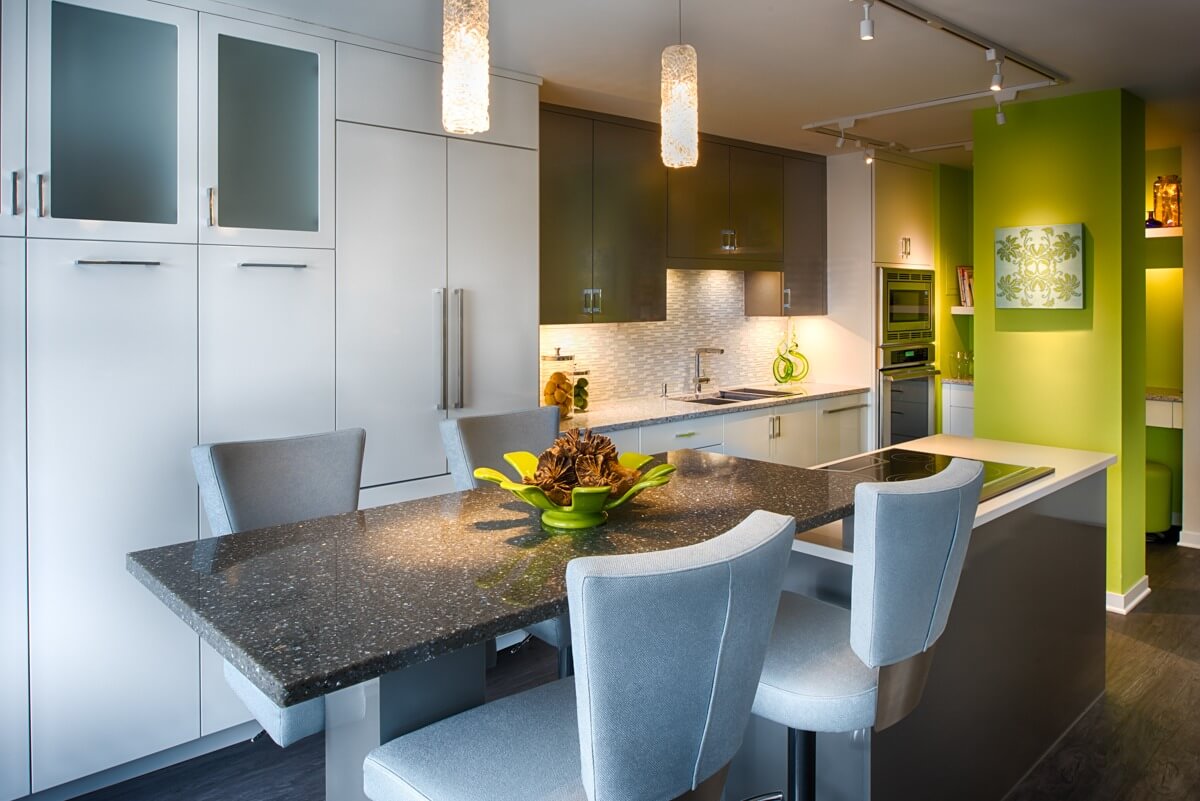
Design by Revival House | Minneapolis, Minnesota
10. Kitchen Table & Kitchen Island Collide
This traditional kitchen design features the table as part of the island, keeping the island seating footprint small so there is more room for living space.
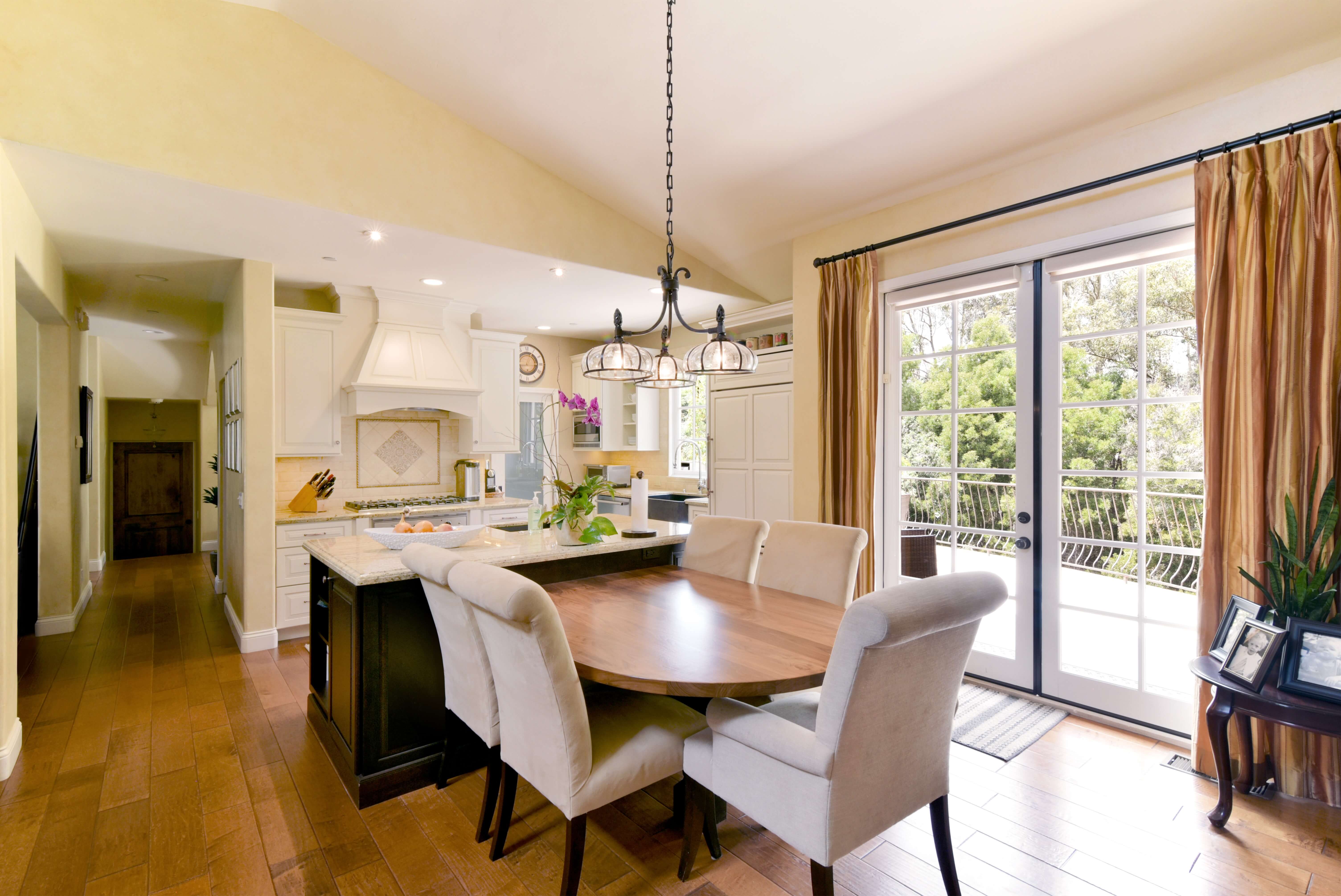
Design by Linda Williams of Hahka Kitchens | Goleta, CA
Photo by Bradley Otto Posley
11. A Kitchen Island that Extends with a Furniture Style Table for Four
Oops! I know I said 10 Kitchen Island Tables, but I discovered another one that I wanted to share. (sorry, not sorry!) Below is an island table design in this beautiful contrasting kitchen. The striking wood table top adds a touch of warmth and is elevated, lipping over the island top to create two levels.
Why Choose a Kitchen Island as a Dining Table?
Creating a kitchen island that is also a table can be an economical way of designing a kitchen. It helps to open up the space and offers you more storage and prep area while having casual seating within the kitchen. Not only that, you don’t have to worry about making room for an additional table and chairs, which have a larger footprint. For some families, this type of island design works better, so always look at your options and what needs are important to you.
So, which design above is your favorite? They are all beautiful designs and offer great ideas for anyone looking to incorporate the island and kitchen table together. For more inspiration, you can check out our Inspiration Gallery HERE or speak to a Dura Supreme Cabinetry designer near you to get started.
