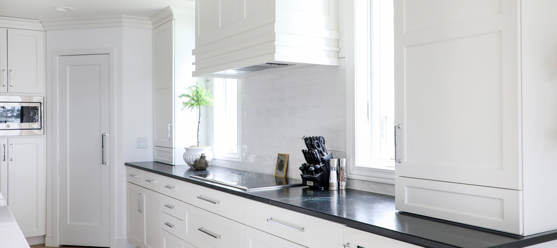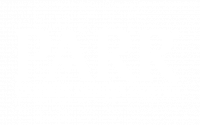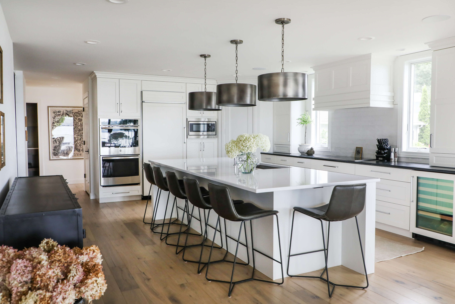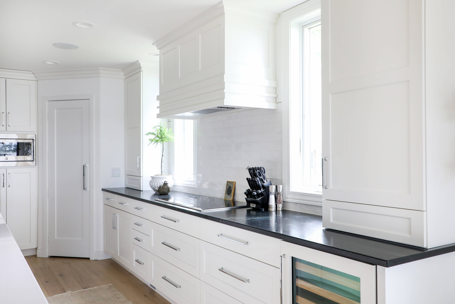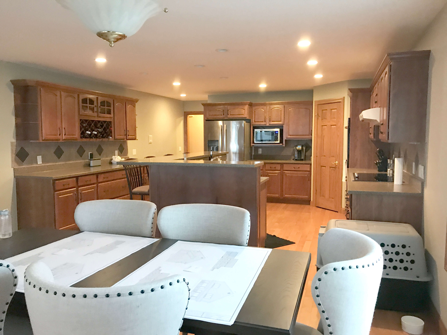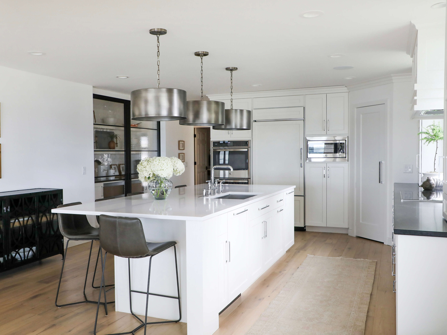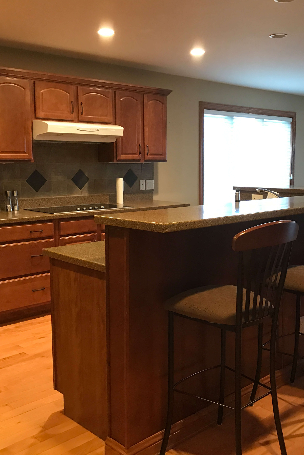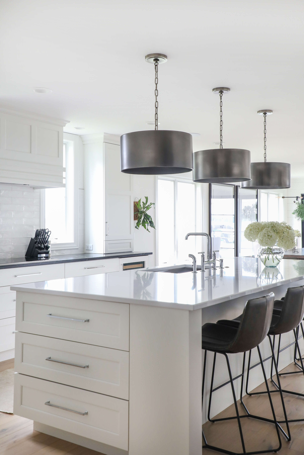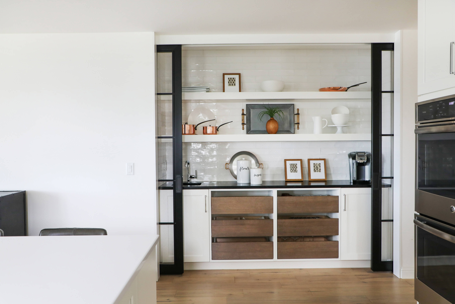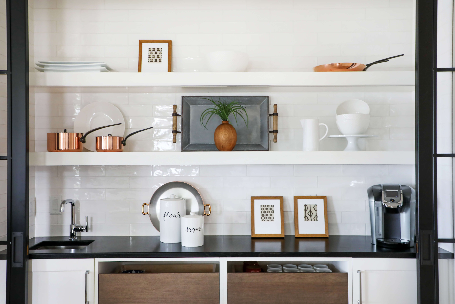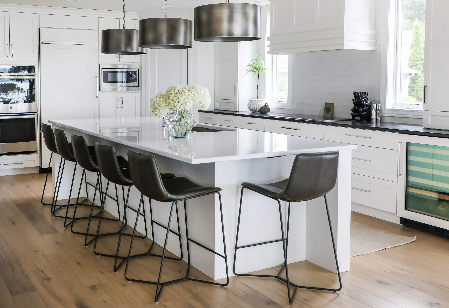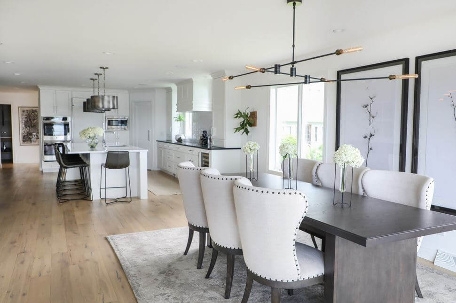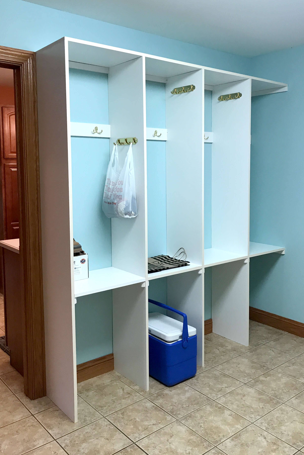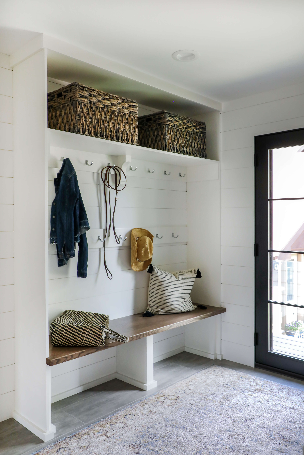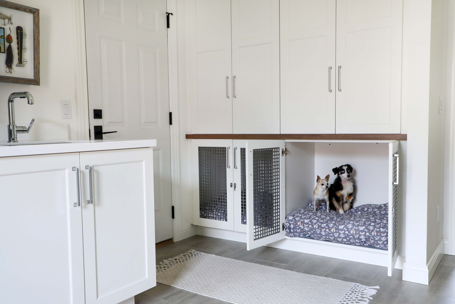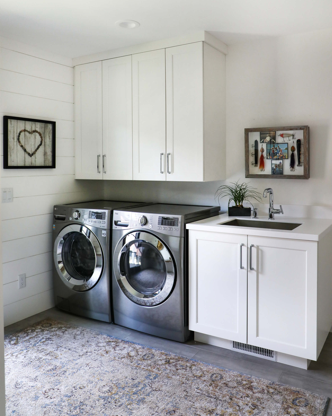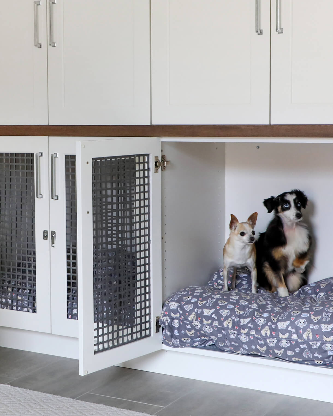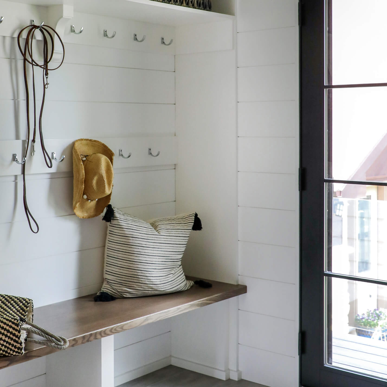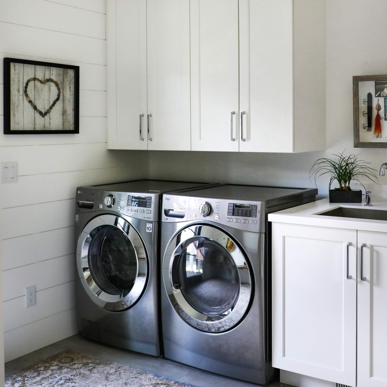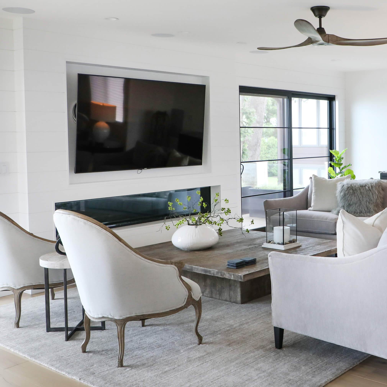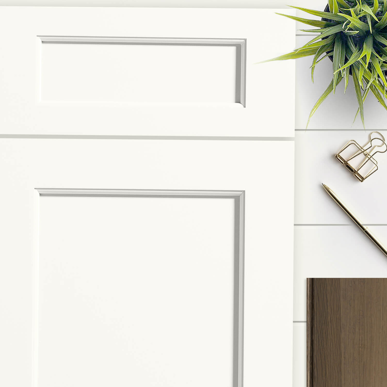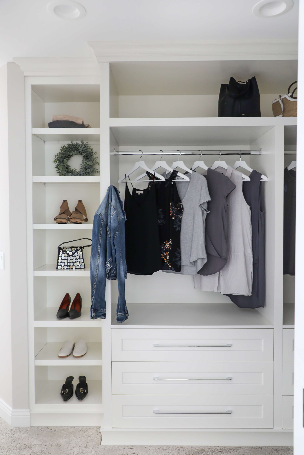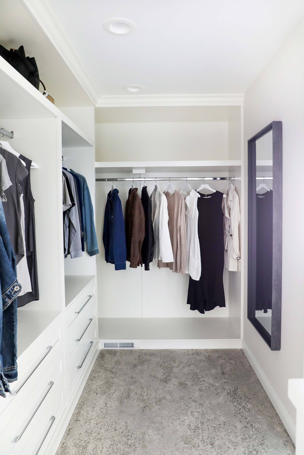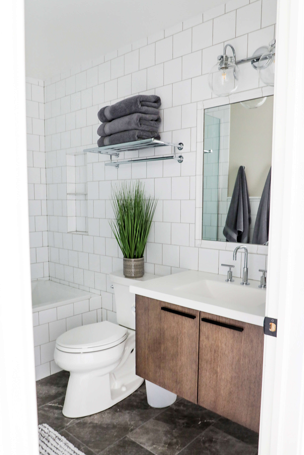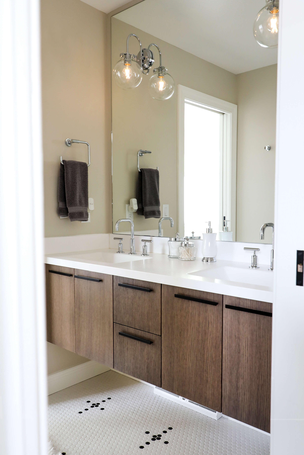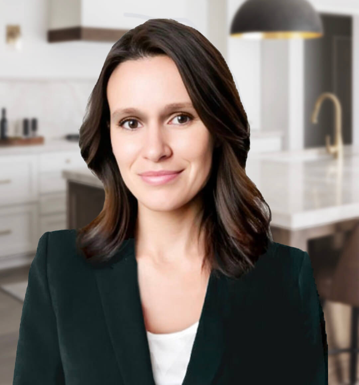The owner of this gorgeous lake home just south of Madison, Lisa, is a social butterfly! She dreamt for years about owning a second home that would give her a whole new lifestyle for entertaining her friends and family. As an interior designer by profession, Lisa also wanted a completely different look for her getaway home. A second home with a second interior design style for a second lifestyle! She hired kitchen designer, Dana Langreck, CKD, CLIPP, of Bella Domiclie, Wisconsin to help make her visions come to life.
“My first focus when I met with Lisa was to understand her needs, lifestyle, and goals and create a new layout that will work better and function more efficiently for her,” explained designer Dana. After sitting down to discuss the project Dana quickly learned that her new client was a big fan of the Wisconsin Badgers football team; she loves hosting parties to watch the games and having her out-of-town friends and family stay over to attend home games. When it’s not football season she spends much of her time at the lake with friends and family. “I knew right away, this design had to be fun, inviting, and easy to entertain for my client,” stated Dana.
Space planning is one of designer Dana Langreck’s favorite parts of her job. “What always gets me excited about a project is, not only how beautiful the new design is, but creating a new space that works better for the client and is adapted to their lifestyles,” Dana mentioned.
When Lisa first purchased her second home, she was excited about the property and location, but not so excited about the outdated finishes and traditional style. Her first home is an older home with an updated, classic traditional style. So she was looking for a completely fresh style to spice up her weekends and utilize her interior design background. She felt that having a completely different style from her primary residence would also help her second home feel more like a vacation get-away.
Dana expressed, “I had a lot of fun trying to figure the details of the alcove for the two-toned pantry.” The pantry area is emphasized by two large, sliding pocket doors with clear glass and industrial-like, black steel frames. The area is fully equipped with a coffee station, a prep sink, and ample storage – making the alcove a perfect serving station for Lisa’s parties as well as an organized space for her everyday needs.
The kitchen island was designed to seat a party of six and provide additional seating within an ear’s range of the dining room table for larger gatherings.
The new entryway unit was designed with lots of hooks, not only to hold all the jackets for the homeowner’s frequent guests, but also as a great area for her to hang the dog leashes for her two adorable pups. Compared to the old locker system, the new bench seating provides a comfortable and more convenient space for the homeowner to easily slip her shoes on and off.
The laundry room also was designed with her two dogs in mind, featuring two built-in cabinet kennels with large, comfy dog beds.
Wide, shiplap planks were used throughout the home to add a nautical design element and emphasize the lake house lifestyle the homeowner was looking to create.
The master bedroom’s walk-in closet utilizes the same, bright white cabinetry (Benjamin Moore’s Simply White OC-117 Personal Paint Match finish on the Highland Panel door styles) creating a bright and airy master suite.
This design concept features Dura Supreme’s Highland Panel door style in a Personal Paint Match finish to Benjamin Moore “Simply White” OC-117 and a sample of the “Morel” stain on Quarter-Sawn Oak.
The bathrooms throughout the home feature modern, floating vanities sporting the same “Morel” stain on Quarter-sawn Oak that is accented in the kitchen pantry.
“This was a very enjoyable project to work on. My client was a lot of fun to brainstorm with,” Dana explained, “As we collaborated she really drove the aesthetics and clearly expressed her vision for the space, which gave me a strong grasp of her style.” Dana did an amazing job at taking her client’s direction and transforming her dreams into reality with a highly functional space designed to meet her personal lifestyle.
