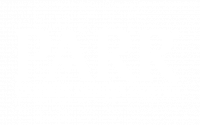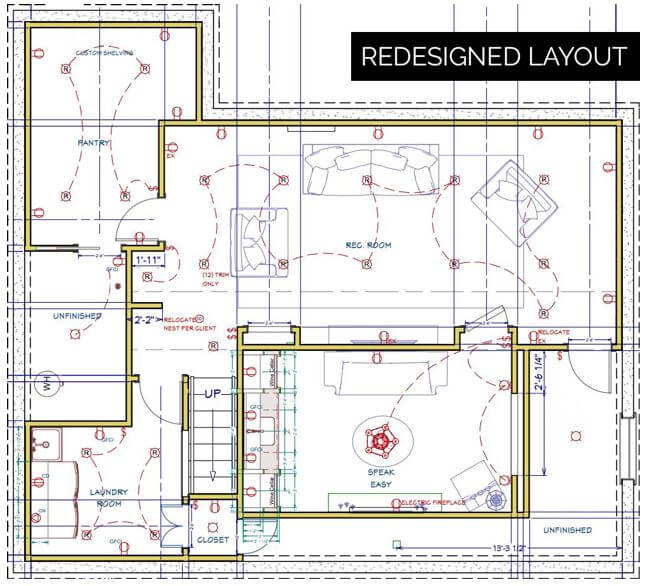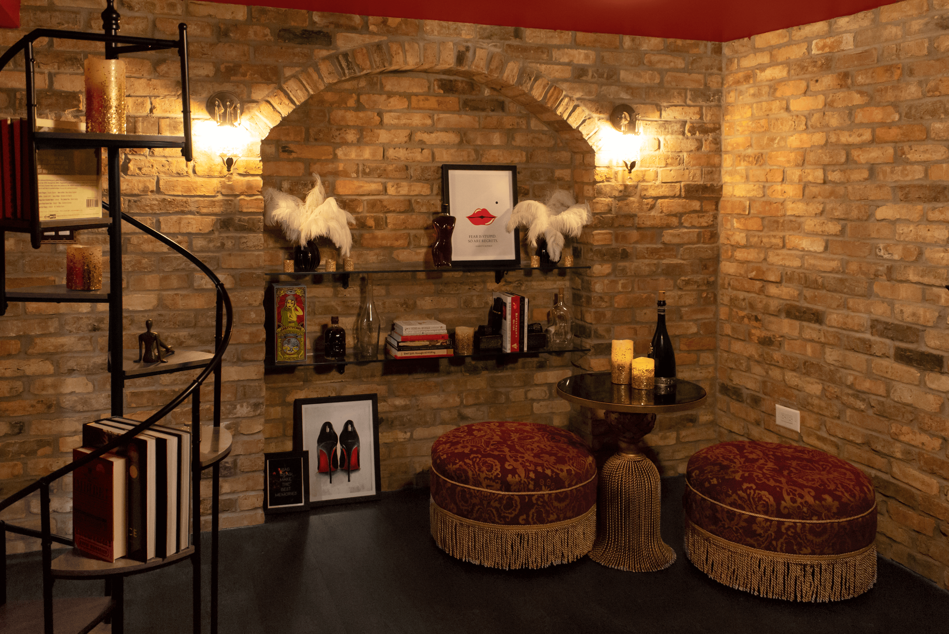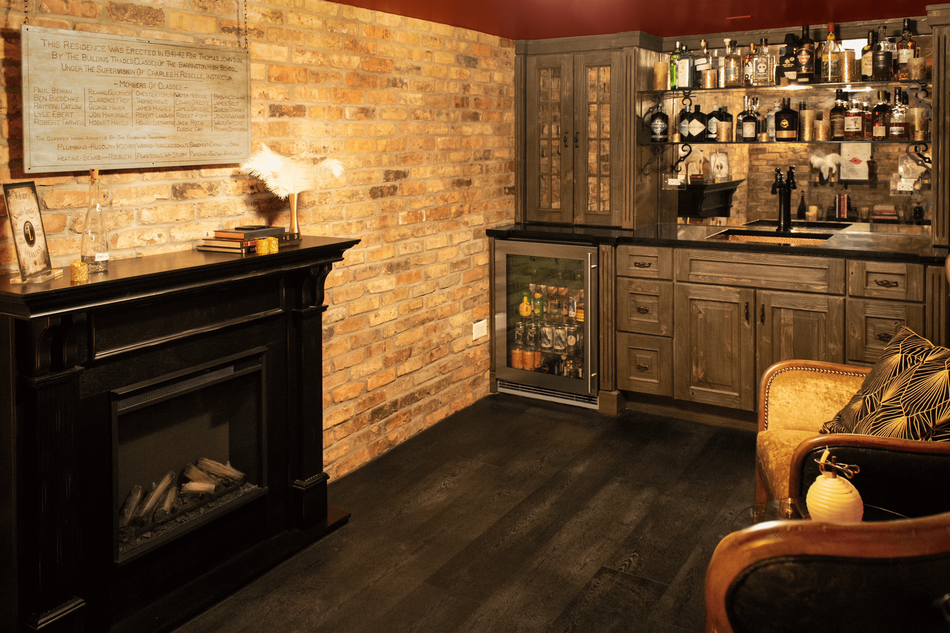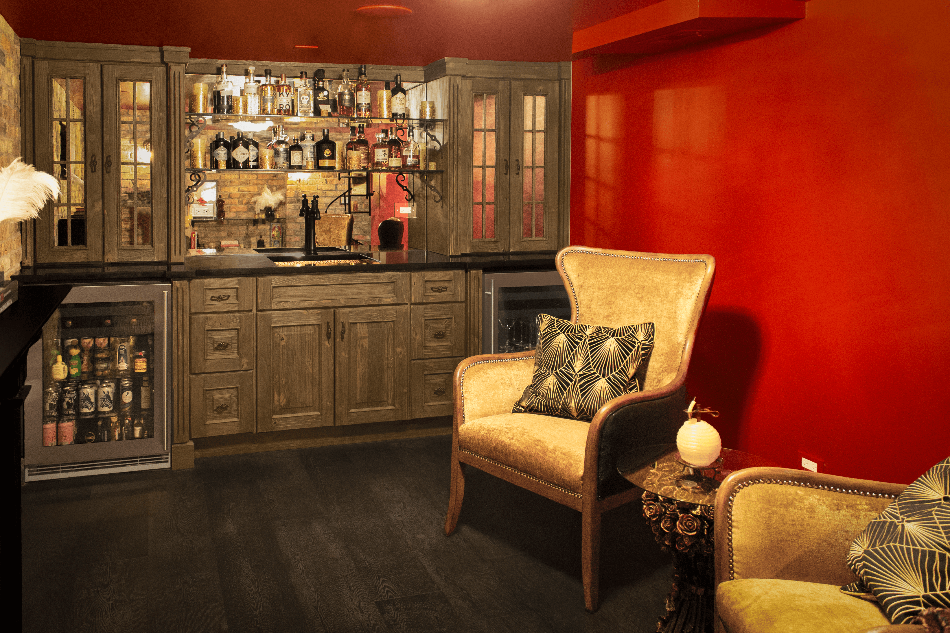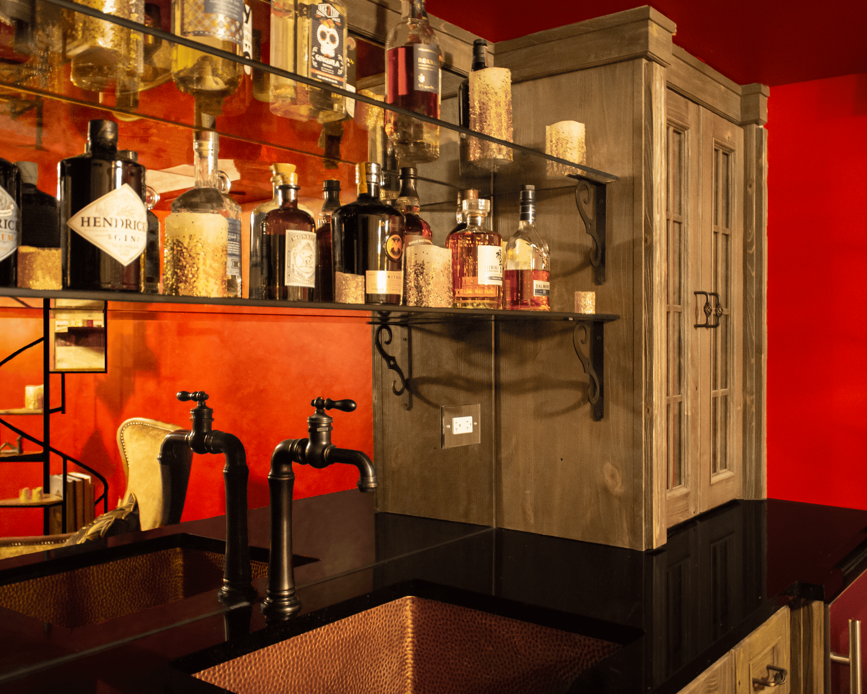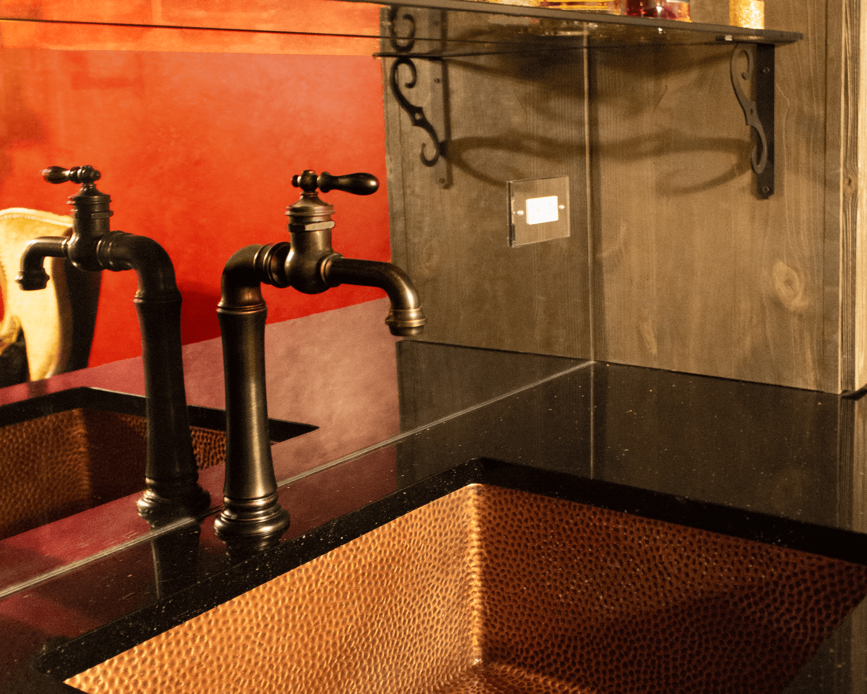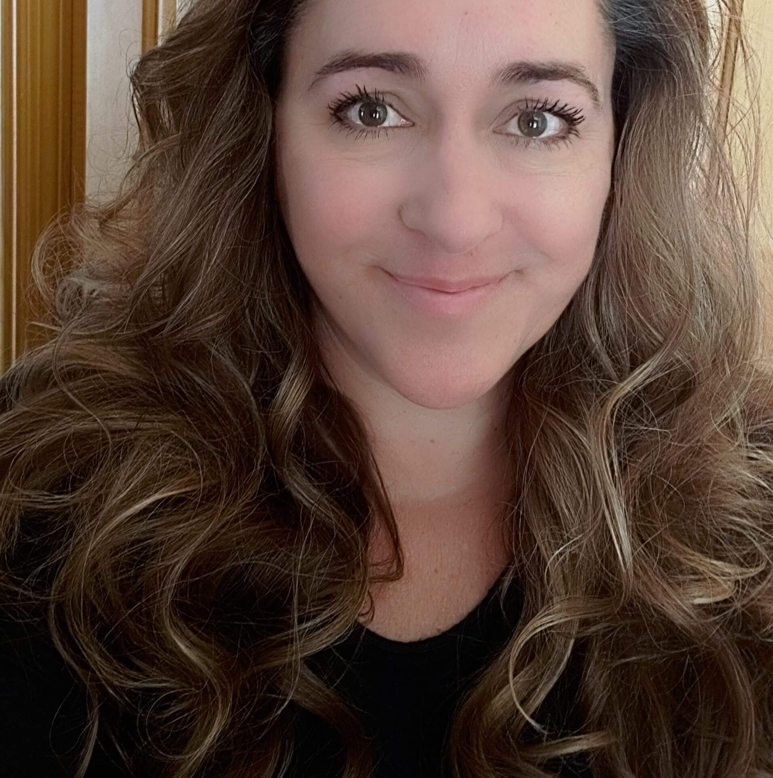Within the past couple of years, we have seen a dramatic increase in homeowner’s design decisions being driven more by personal needs/wants and less by impact on re-sale. Specialty one-of-a-kind spaces, matched perfectly to unique homeowners are becoming more and more popular as people are staying in their homes longer. The financial investment in realizing creative ways to personalize spaces is more valuable than ever… and very exciting for designers!
Here we will take a look at a project conceptualized and executed by Dura Supreme dealer, Advance Design Studio, located in Gilberts, IL. The homeowners interviewed other firms before committing to their designer, Claudia Pop, who they felt truly understood what they wanted to achieve. Throughout their travels, the homeowners have enjoyed finding off-the-beaten-path old world establishments, and cozy speakeasies. So, when it came time to renovate their basement (after water damage from a flood), they knew they wanted to incorporate their love for a hidden, dark, inviting lounge within their design plan.
We will start with the proposed floorplan below. You will notice the speakeasy is accessed through a floor to ceiling bookshelf that also acts as a hidden door passageway.
Let’s take a look at the bookcase/secret passageway:

Once inside the secret passageway, we see an intimate conversation area, framed by a brick niche true to the styling of old world spaces like this:
As we turn to the right we can see a glimpse of the full wet bar against the opposite wall and a classic black fireplace:
Notice the rich weathered wood finish on knotty alder in Dura Supreme’s Montego door style. The heavily antiqued mirror backsplash lends authenticity to the space.
A full view of this wall shows multiple undercounter refrigeration units to accommodate beer and wine selections. Mirrored glass inserts in the doors expand the space visually, while playing off of the warm lighting in the room. Fluted overlays above and below add to the charm and ambiance of the space. Luxurious velvet chairs make for an inviting spot to enjoy a cocktail.
A close-up of the bar shows the character of the cabinetry with varying depths and a multi-step top crown molding. A sparkly black quartz countertop and hammered copper sink complete the look.
The clients were absolutely thrilled with how their vision was interpreted by Claudia Pop at Advance Design Studio and have already enjoyed memorable times in their new space. As your clients embark on their home renovation, you may want to lean in on ideas that make the design uniquely theirs, tailored to their specific lifestyle.
