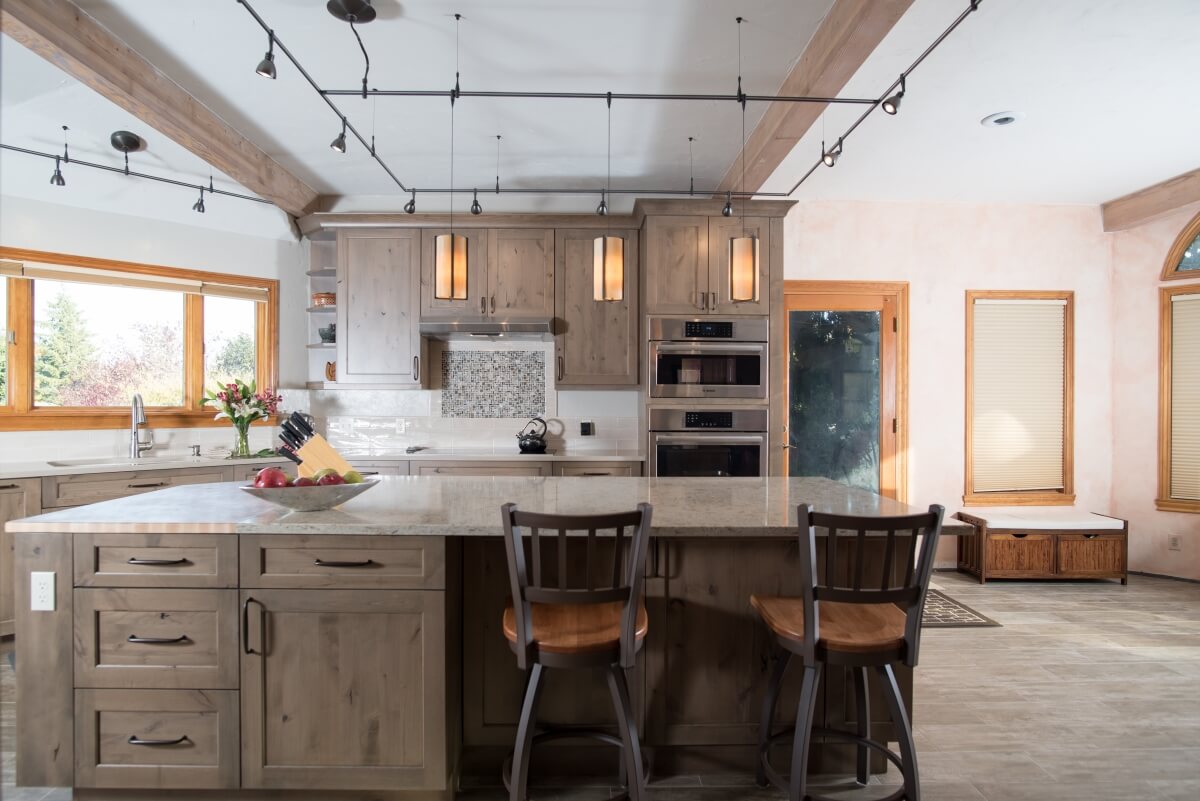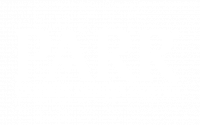This Seattle kitchen was designed and built by the original homeowner. Needless to say, neither design nor building was his profession. The new homeowners knew they could not do the updates alone reached out to designer Molly McCabe, AKBD, CGP, CAPS of A Kitchen That Works, LLC for her expertise
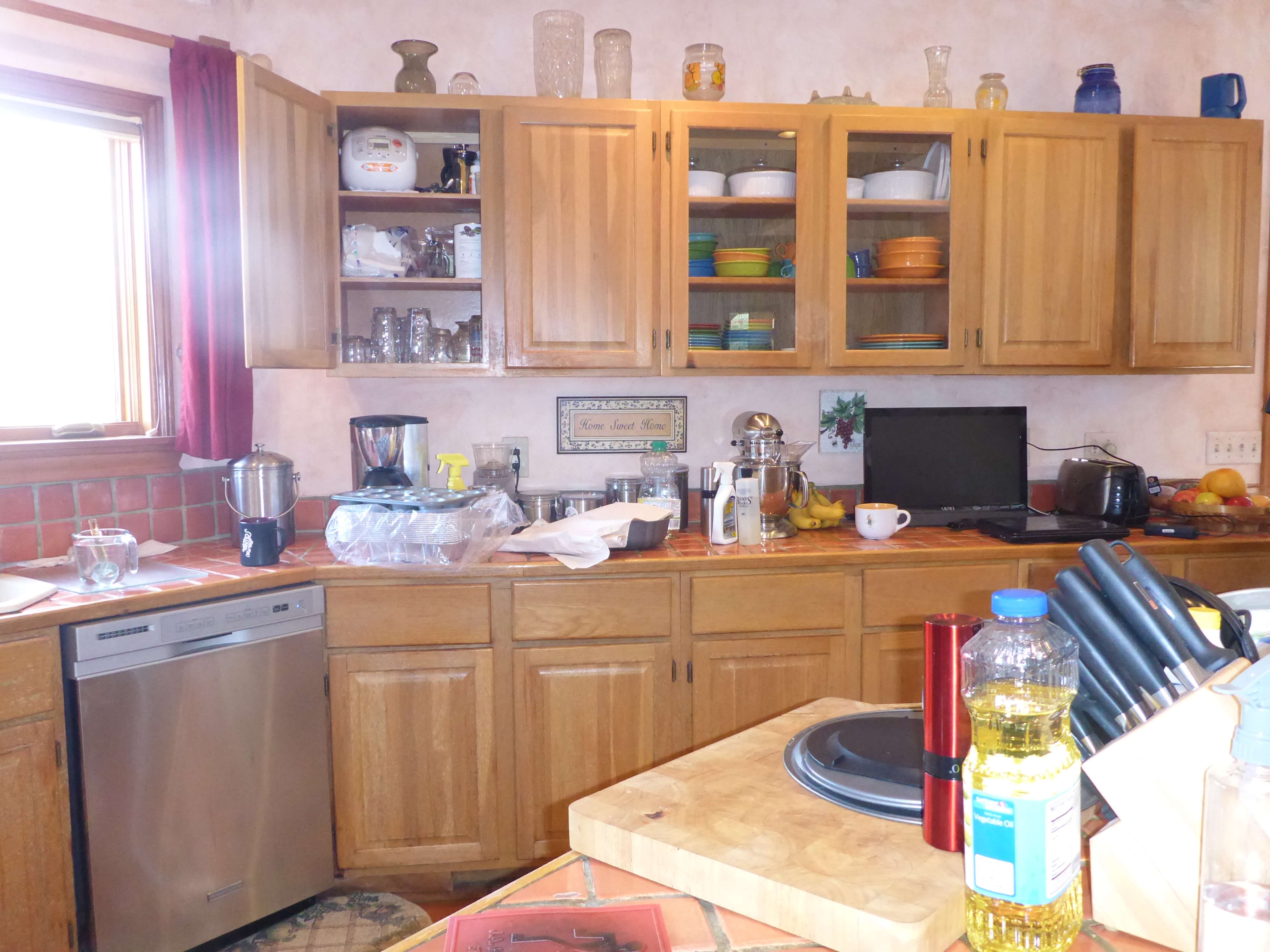
The couple loves to cook and garden. They spend much of their time on their seasonal garden that generates a lot of fresh fruits and vegetables for both immediate consumption and preservation. Including plenty of counter space, two sinks, an induction cooktop, and a steam oven were all ‘must-haves’ for the new kitchen.
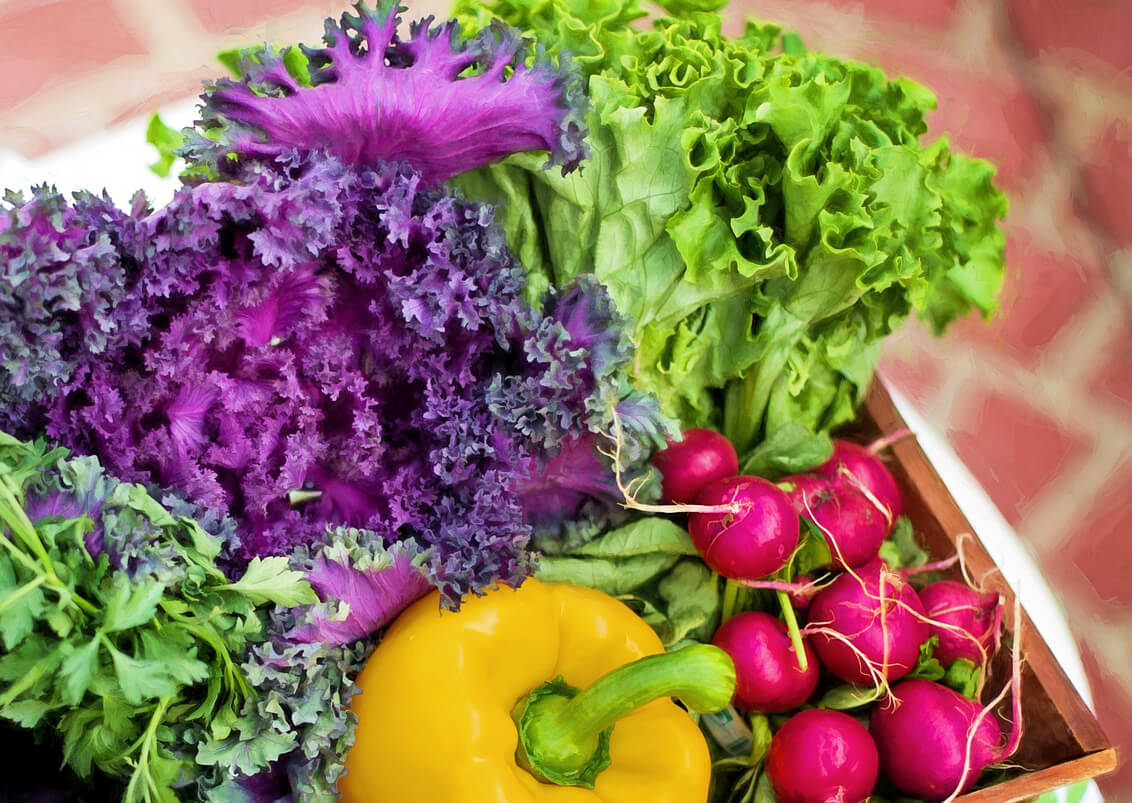
As Molly met with the couple, she quickly realized she’d need to think out of the box to efficiently work with and improve their space. The entire house incorporated hydronic tubing in gypcrete for heat which means no utilities (water, ventilation, or power) could be brought up through the floor or down from the ceiling except for on the exterior walls. This created a lot of restrictions for redesigning the kitchen layout.
They really wanted the home to reflect their love of rustic style, but they also wanted it to be fresh, casual, and spacious as well. The rustic Knotty Alder cabinetry, wood plank styled porcelain tile floor, and dark bronze hardware and fixtures help pull together the casual-rustic look the homeowners craved. The new finishings work beautifully with the existing rustic ceiling beams that made the homeowners fall in love with the home from the start.
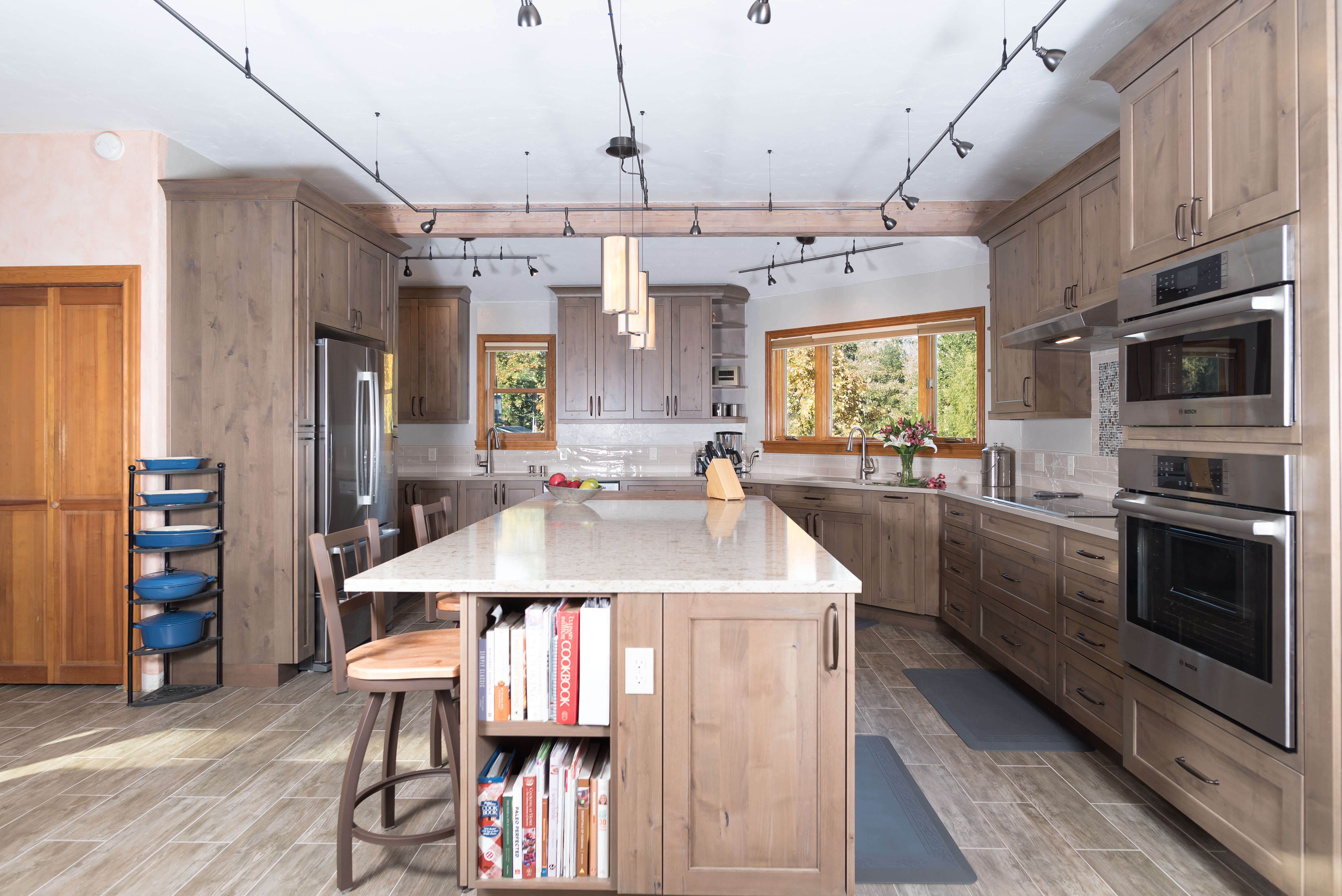
Both husband and wife love the look of wood flooring but feared their beloved 3 four-legged children would overtime add wear and tear to a wood floor. They wanted a solution that would last a lifetime. So Molly suggested a beautiful wood plank porcelain tile. The wood texture gives the casual-rustic look the homeowners were hoping for while the material ensures a slip-resistant and sturdy option that’s sure to stand up to the daily wear and tear from their fur babies.
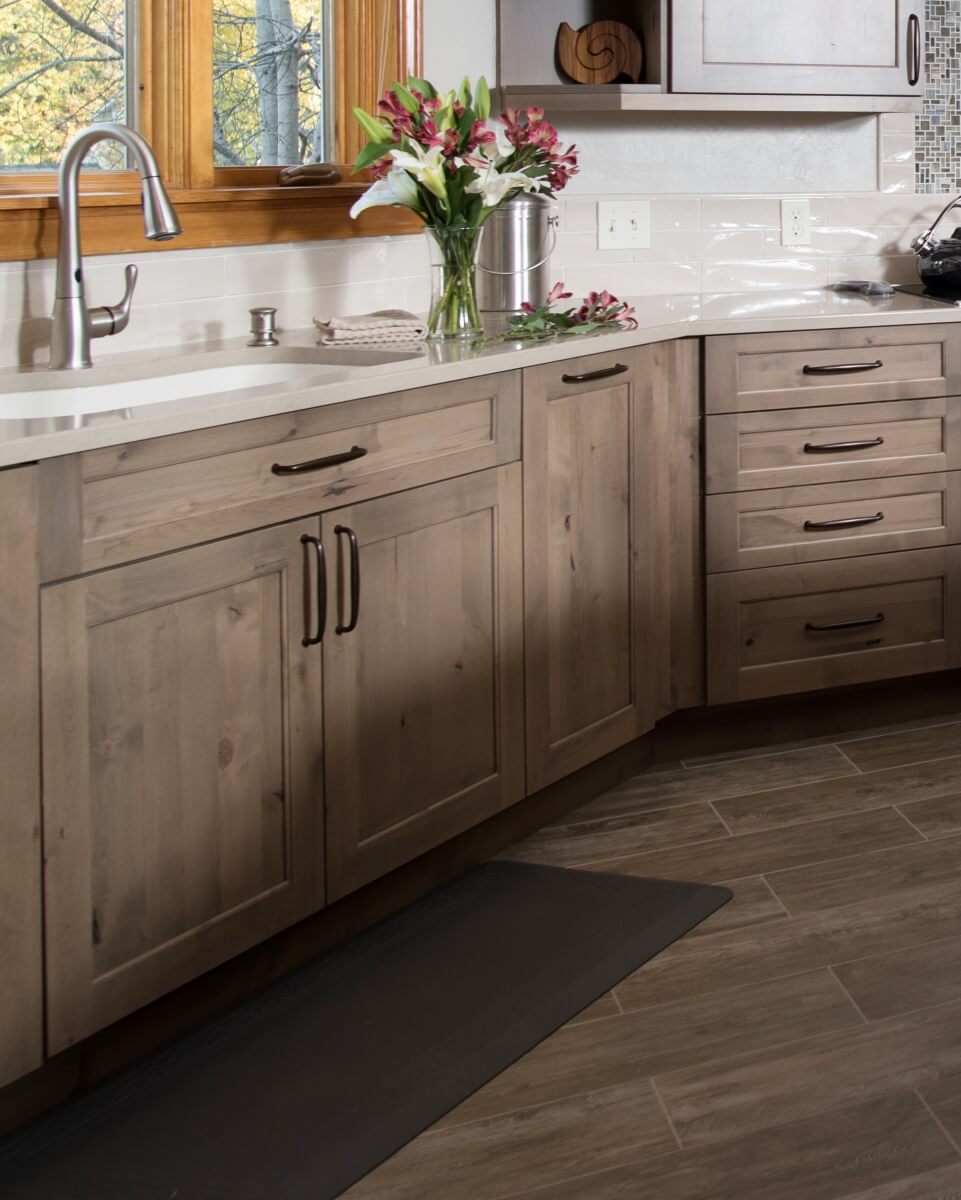
The old kitchen was poorly lit and made working in the kitchen feel dark and cramped. Molly utilized the three existing j-boxes in the ceiling, the cable, and rail system to add more ceiling lighting. She also incorporated under cabinet lighting throughout to illuminate every corner of the formerly dark kitchen.
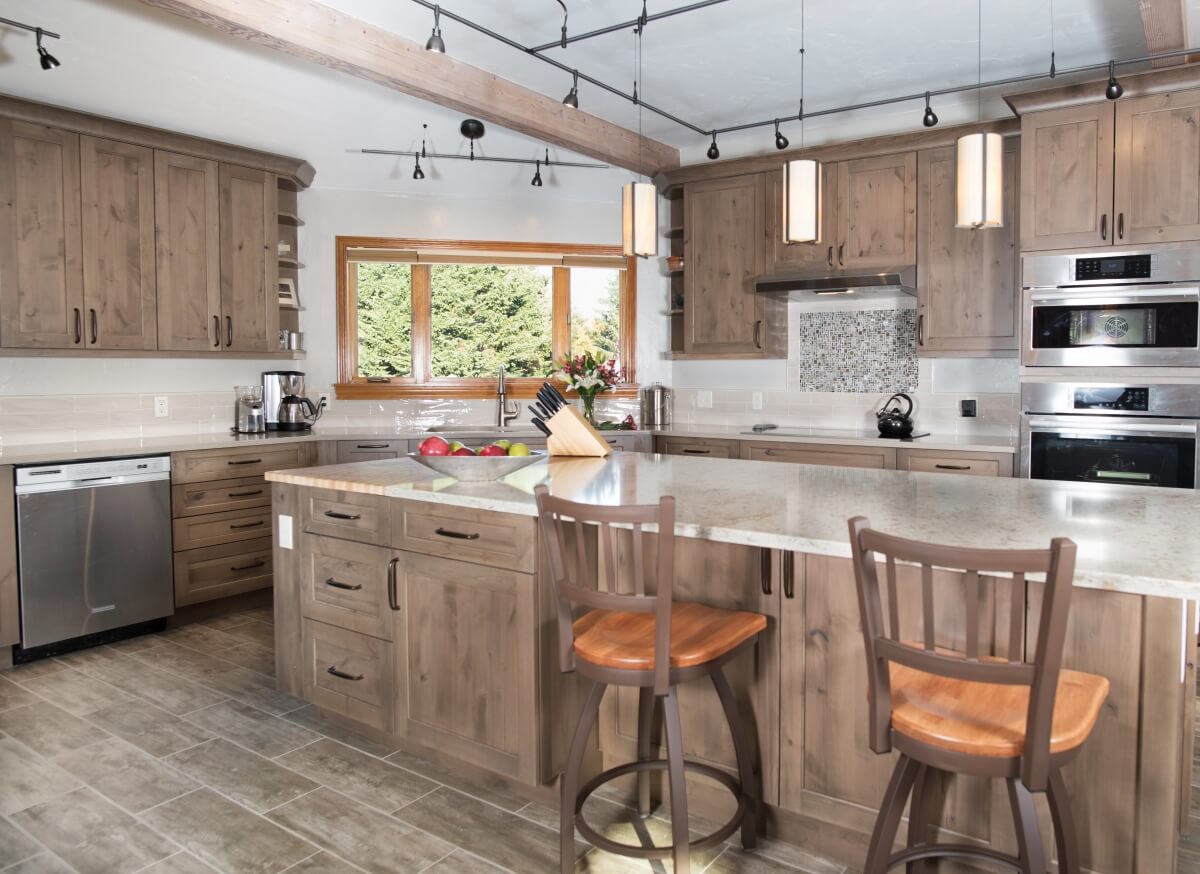
Storage had always been a headache for the homeowners. Where they had storage, it was poorly placed, or hard to reach. It was clear they needed to re-think the organization and functionality throughout. By moving the fridge and making use of an empty molly created a new space with floor to ceiling cabinet storage. This added vast amounts of storage to the kitchen. Not only were they able to create more storage surrounding the new location of the fridge but they also made space for new storage where the fridge once was along with space for the second kitchen sink.
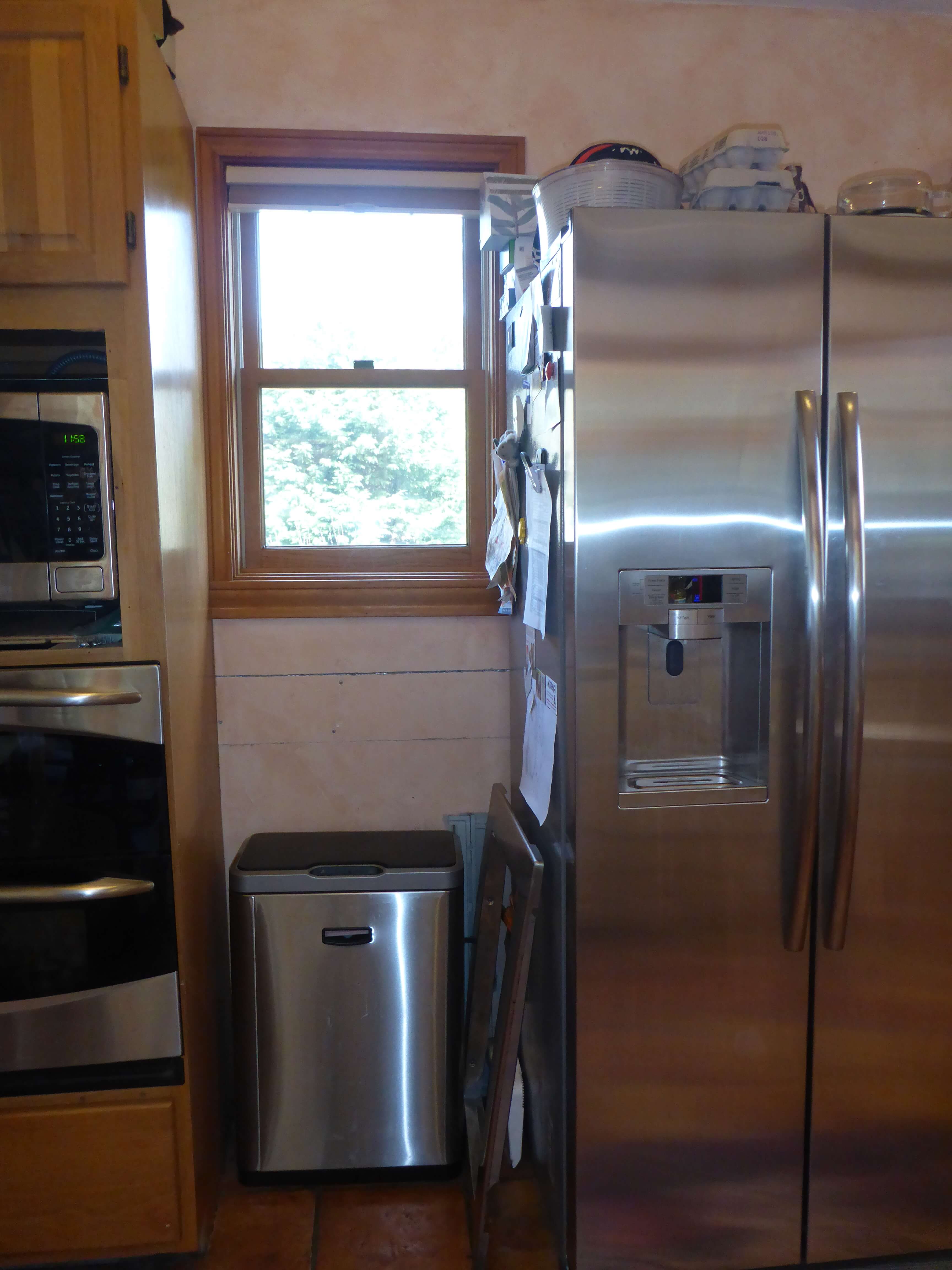
A before image showing where the fridge once was located near the small kitchen window.
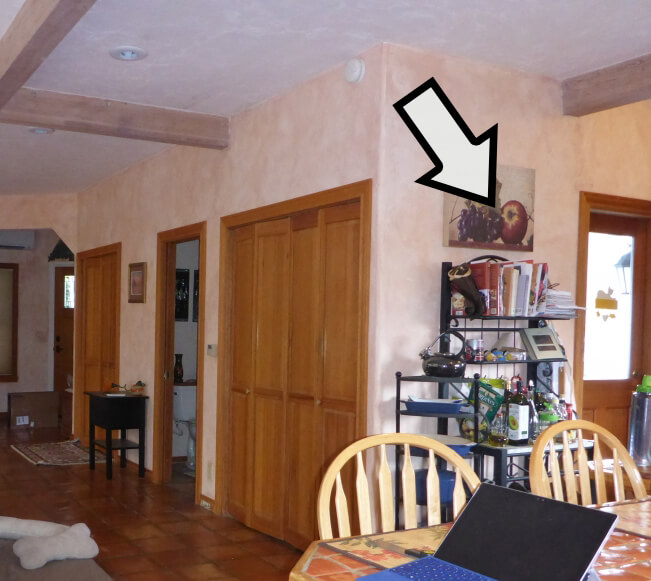
A before image showing where the fridge was moved to on a wall where the homeowners had previously placed a bookcase.
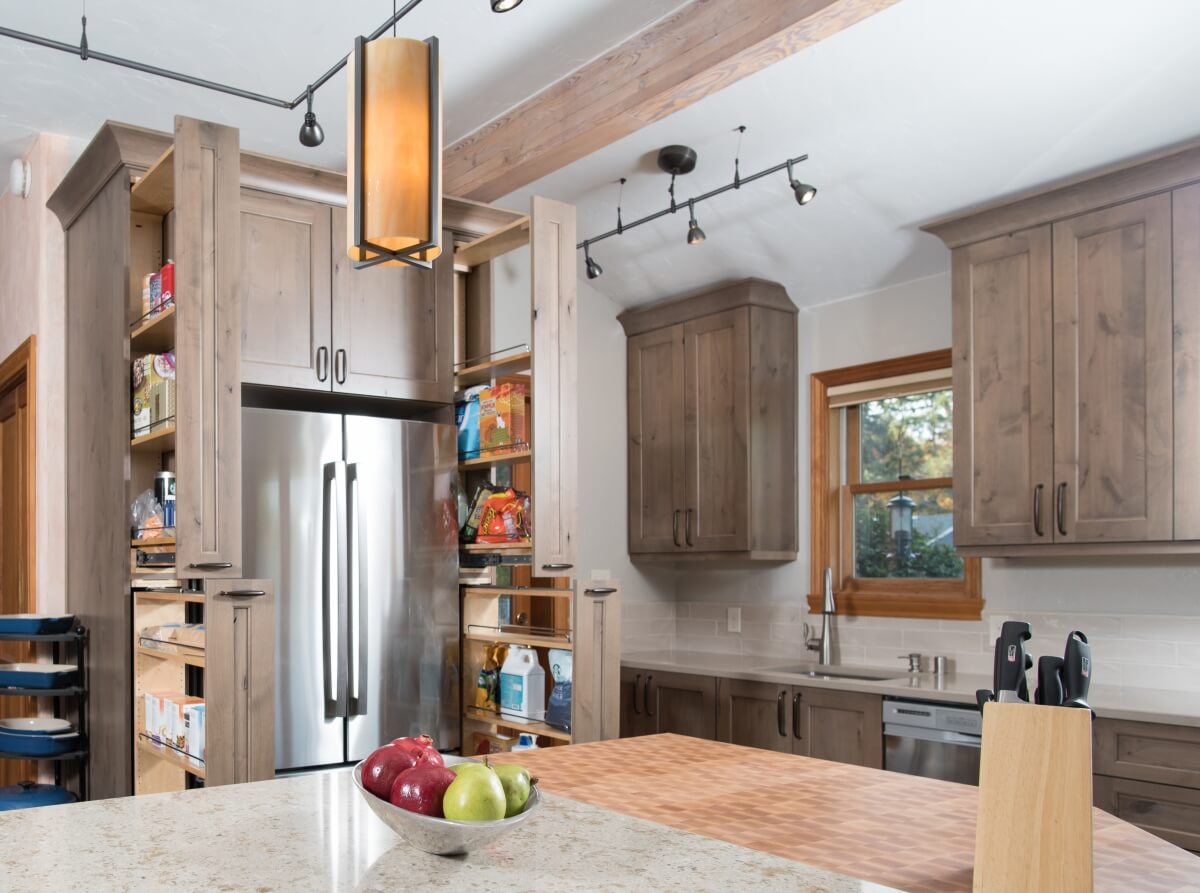
The new location of the fridge has cabinetry that beautifully encases it along with several pull-out accessories to optimize and maximize the storage in each thin cabinet.
Wall cabinets were also stretched upwards to create more vertical storage. No longer would the homeowners need to store misc. items on top of their cabinets.
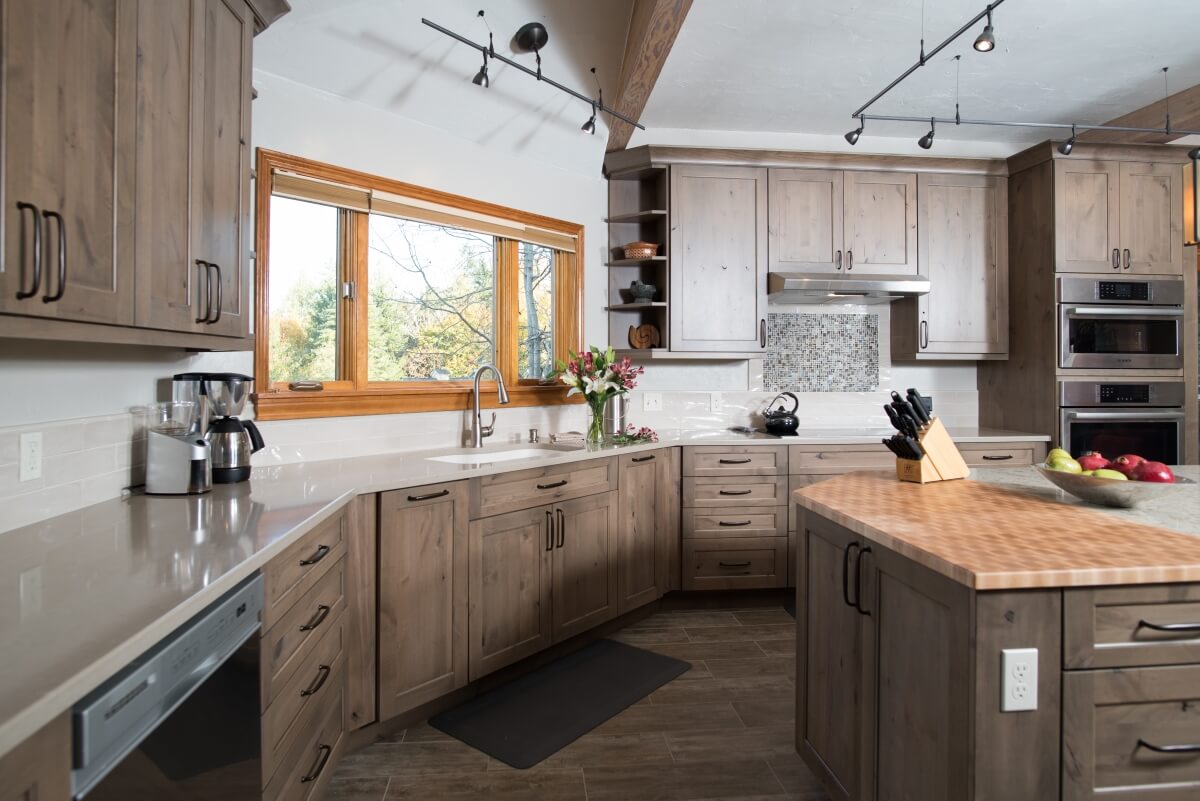
Pull-out accessories were also added throughout the kitchen to optimize the space in cabinets areas that were once hard to reach.
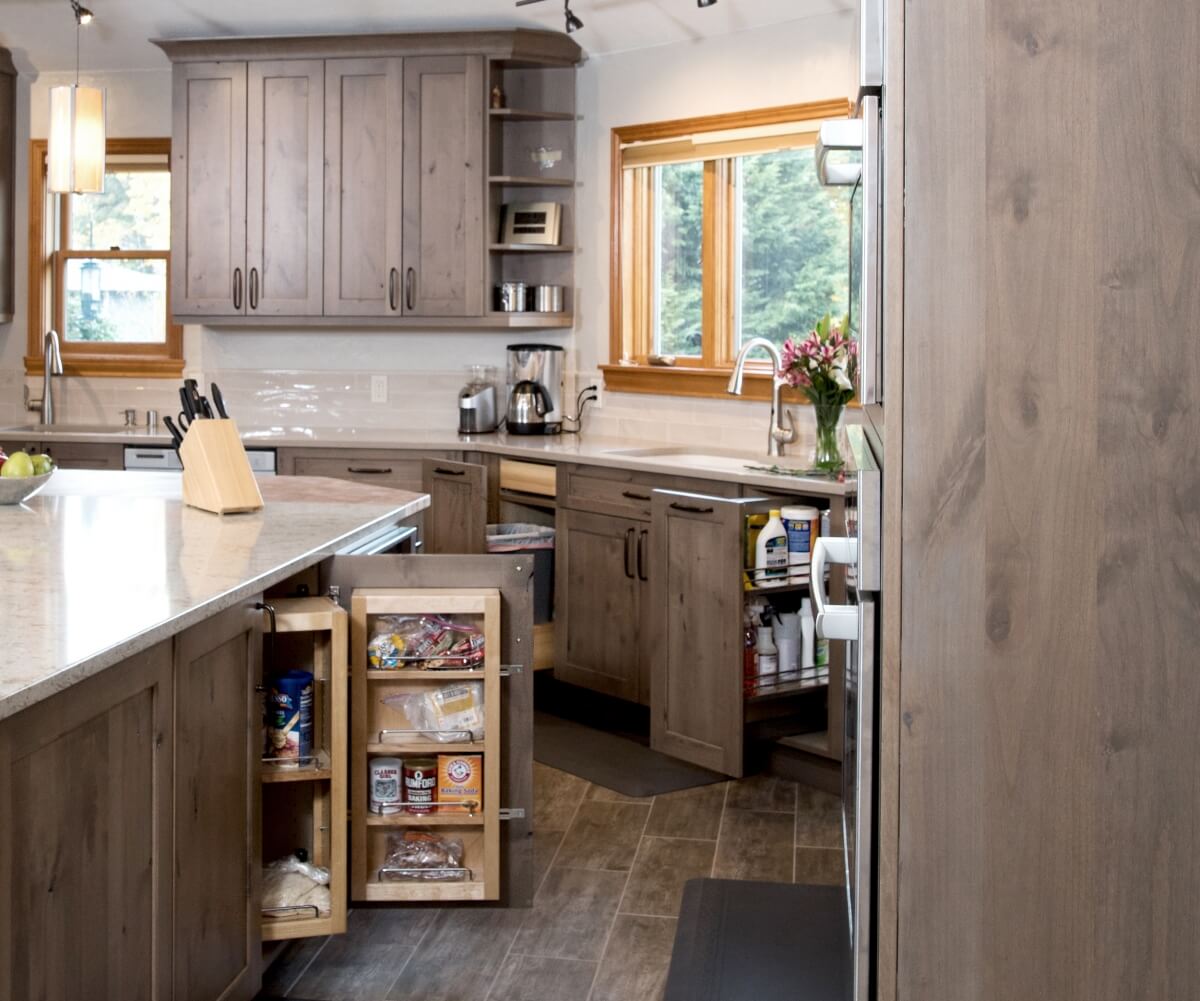
A lift-up appliance cabinet and an open cabinet bookshelf were placed at the end of the kitchen island to create a new workspace just for baking.
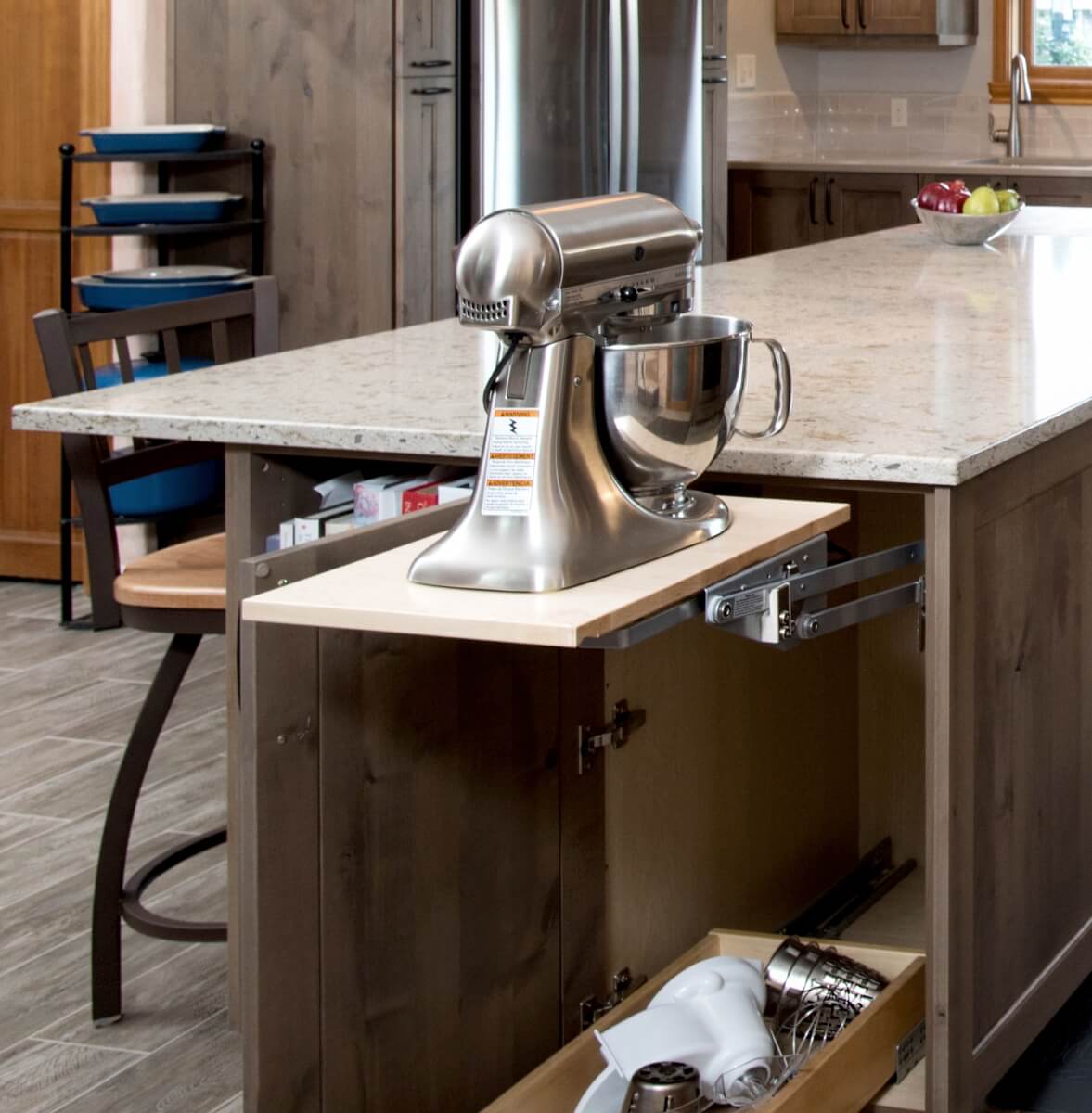
“I really wanted the kitchen to reflect her fun, colorful personality, and she gave me carte blanche to do so,” explained Molly, “On Thanksgiving, they sent photos of the kitchen in motion, it was pretty sweet. There were people everywhere, food everywhere, and the kitchen was being fully used and loved!”
