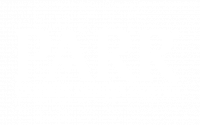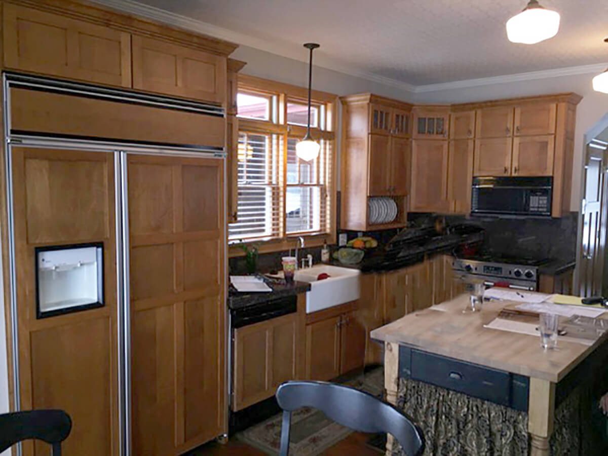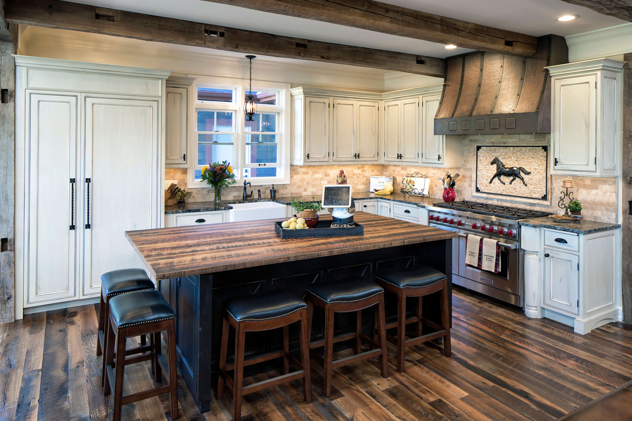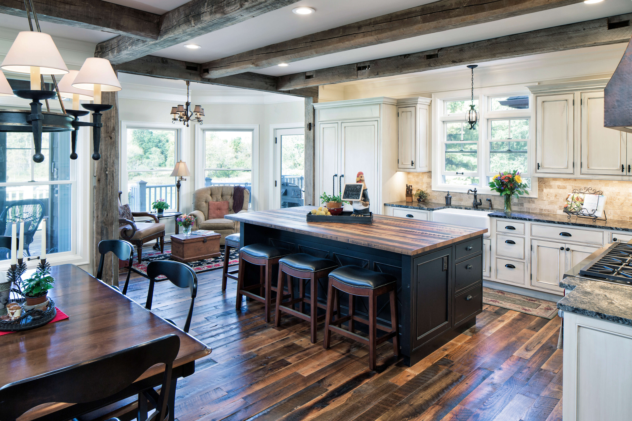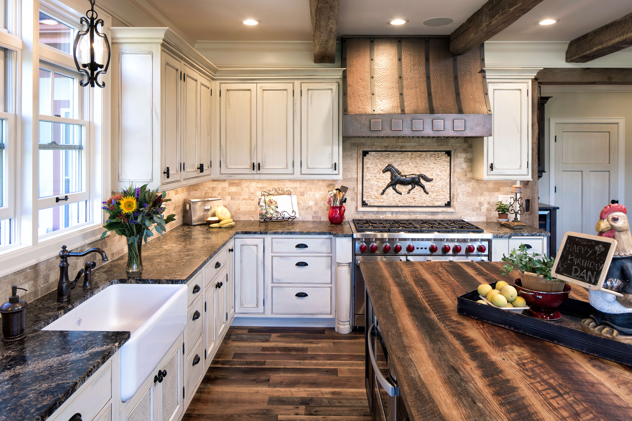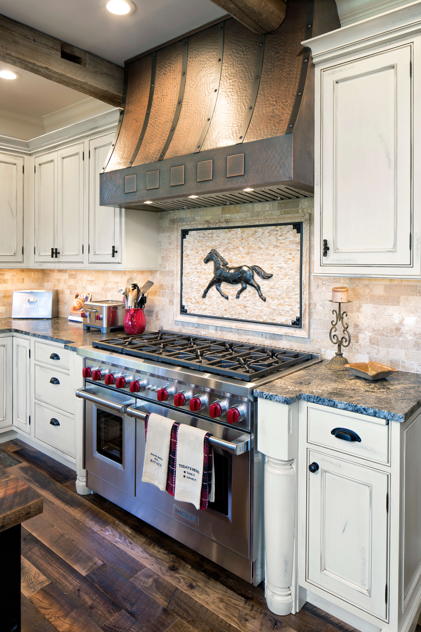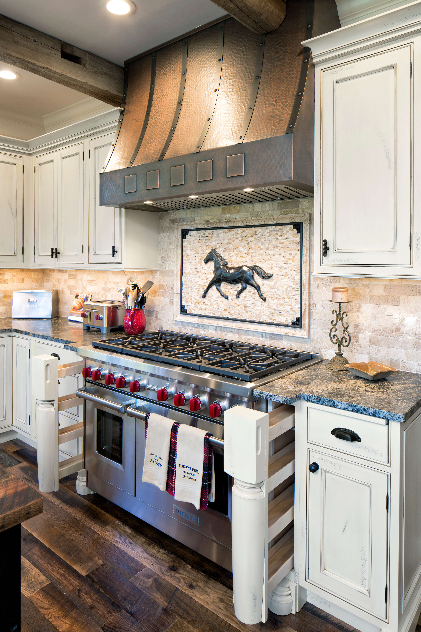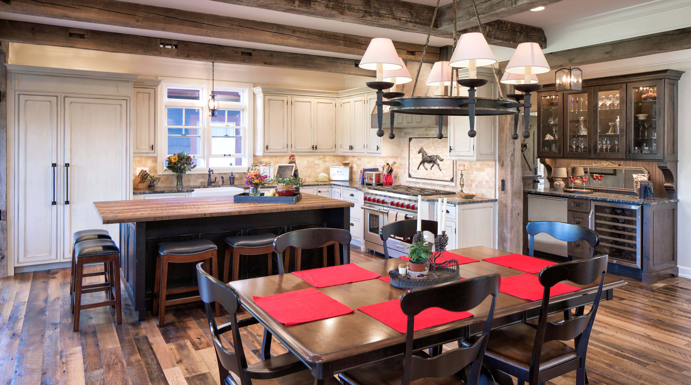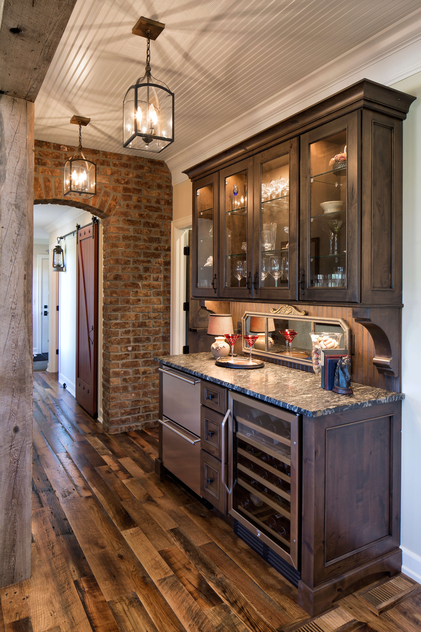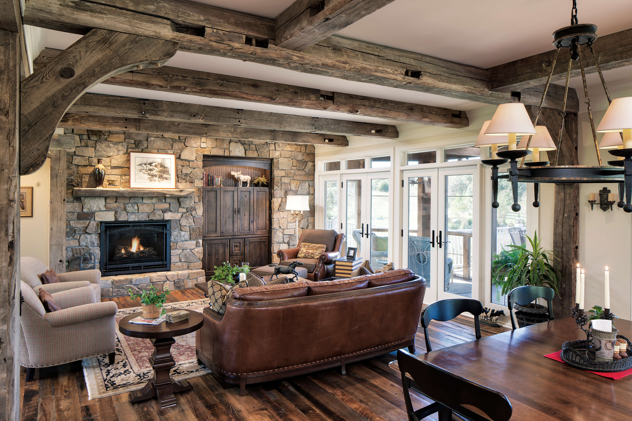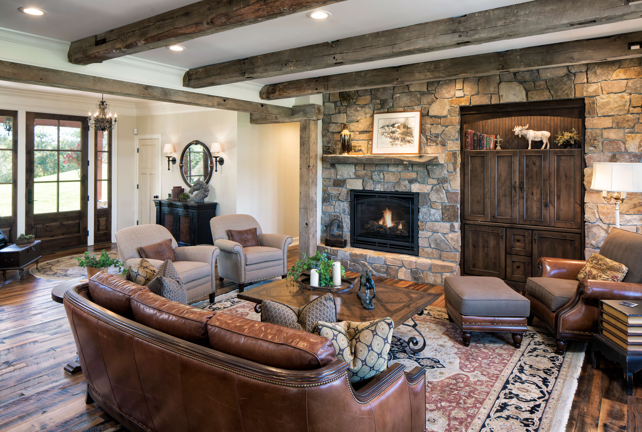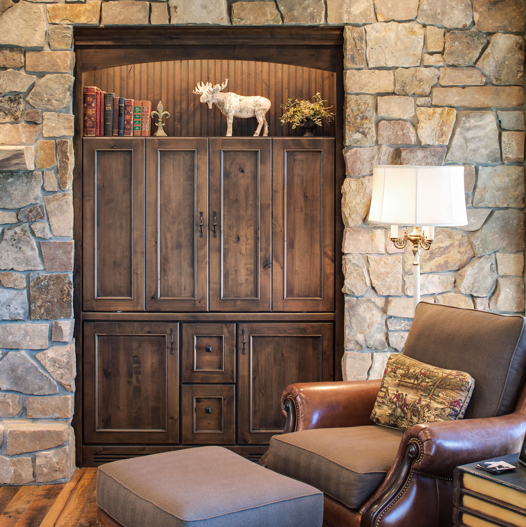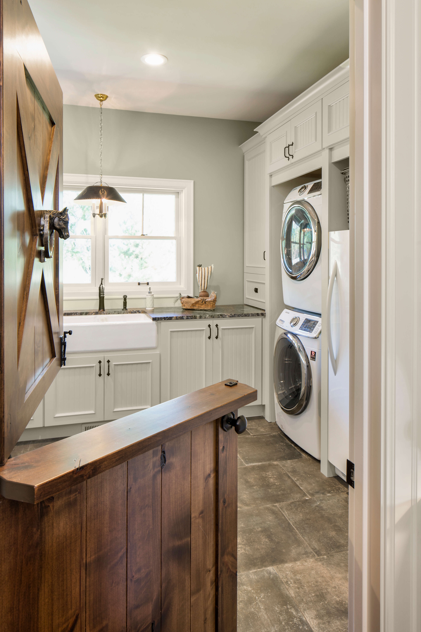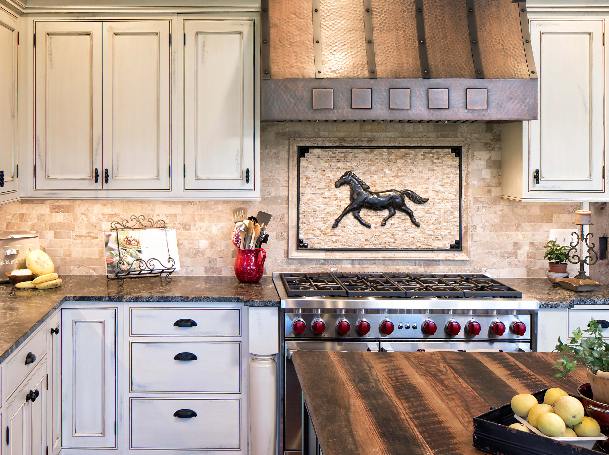This countryside home is located on 100+ acres of stunning, natural, Minnesota landscape. The owners of the home loved how the property and the home’s exterior radiated with rustic farmhouse charm, but they were frustrated with the outdated interior and felt that it didn’t match the unique nature of the property. They hired Andrew Michels his expert team at Michels Homes to help bring that rustic farmhouse charm they’d been dreaming of to the interior of their home and improve the functionality of the main floor.
The owners love to cook and entertain, but the existing kitchen and entire main floor limited their capability to do either. After meeting with his clients Andrew knew they needed to design a kitchen that would allow them to easily prepare gourmet meals in an inviting space where their friends and family could comfortably gather.
“To cater to the needs of the chef of the home, we designed the kitchen to include ample storage and counter space, commercial-grade appliances for high-volume cooking, and a large kitchen island for meal prep and entertaining,” explained Andrew.
Reclaimed wood used as beams, flooring, and the kitchen island countertop all incorporated that rustic charm throughout the space. A dramatic copper hood with a soft, hammered finish and an artisanal tile backsplash with a galloping horse design create a beautiful, country western inspired focal point in the cooking zone.
To accommodate the large collection of exotic spices and cooking oils with which the chef enjoys working, the designer incorporated two, handy, pull-out spice racks, hidden behind grand, decorative turned posts.
The new kitchen island adds additional dining room seating for five – almost doubling the dining room’s seating capacity.
An exposed brick wall and shiplap ceiling detail were added to the hallway with a new, built-in, home bar station, adding to the rustic farmhouse. Sliding barndoors and black, wrought iron inspired light fixtures top off the look. The new bar area provides ample storage for glassware and seasonal serveware near the kitchen and dining room. Two refrigerator drawers and an under-the-counter beverage fridge were added to create the perfect space for entertaining guests.
To create an ideal space for entertaining, Michels Homes removed a wall separating the living room and kitchen, converting the space into a more functional, open floor plan. The fireplace in this dividing wall made it structurally challenging to open up the space, but with careful planning and preparation the team at Michels Homes was able to successfully relocate the fireplace to the back wall of the living room. This dramatically transformed the space and allowed natural light to flood the entire main level of the home.
A natural, stone wall surrounding the new fireplace added rustic texture to the room. A built-in, Knotty Alder entertainment center conceals the TV with pocket doors and stores the homeowners’ entire media collection, DVD player, and gaming consoles.
The laundry room opens with a two-part stable door. The unique door choice certainly adds to the farmhouse look and serves as a convenient pet gate for the family dog.
“This was a rewarding and fun project,” shared Andrew. “We love to work with clients that aren’t afraid to embrace their personal style.”
