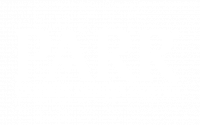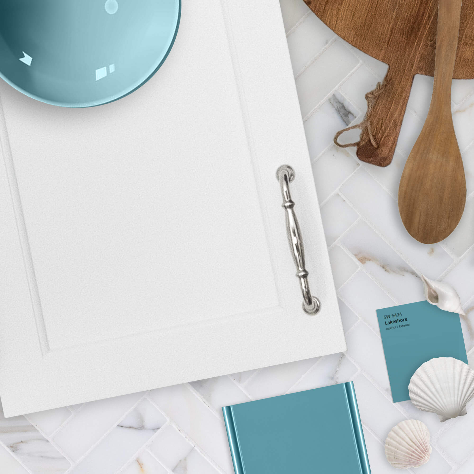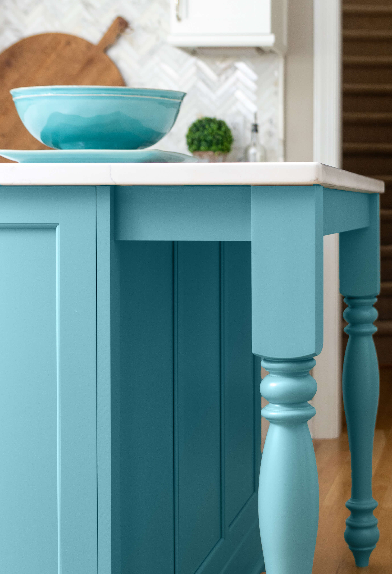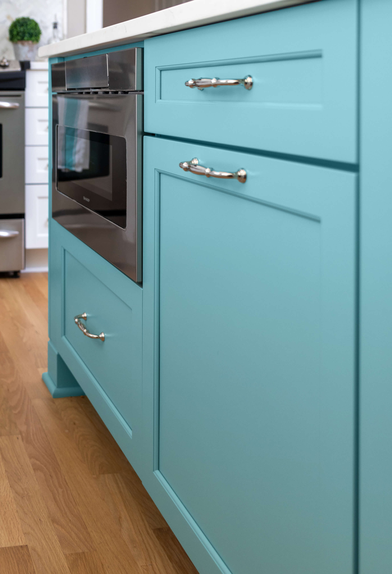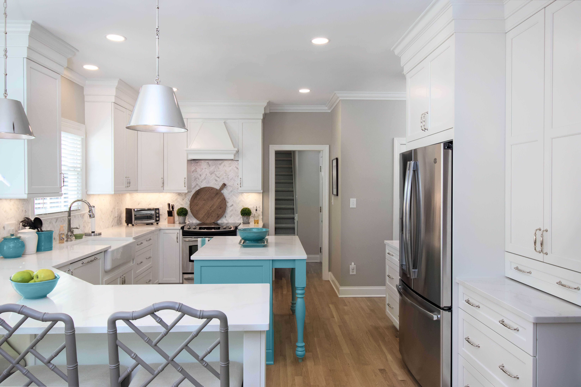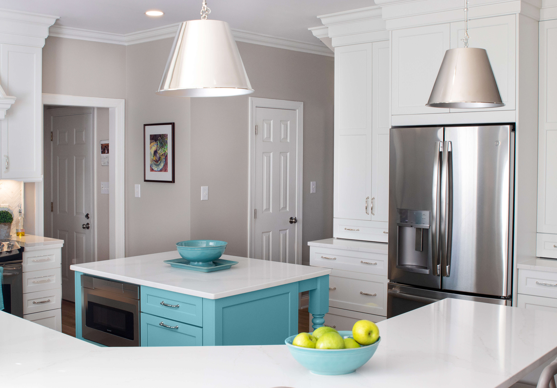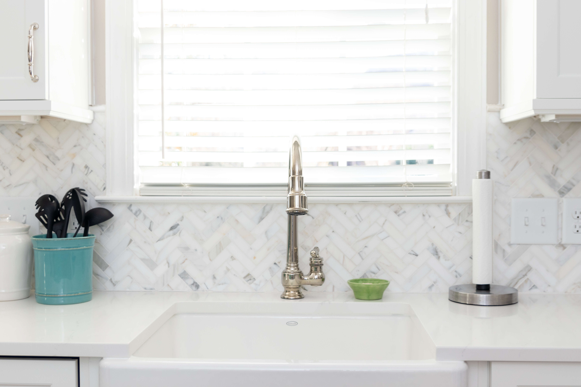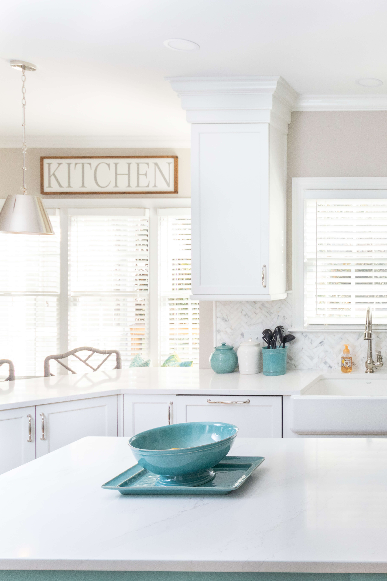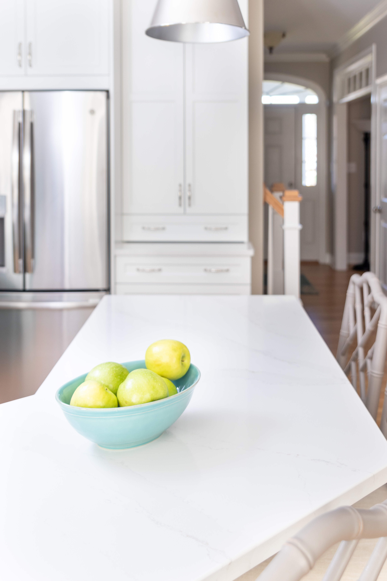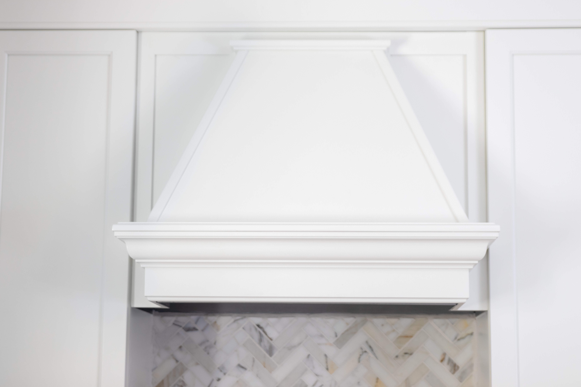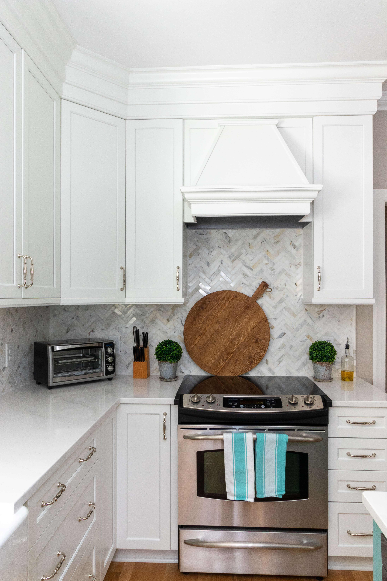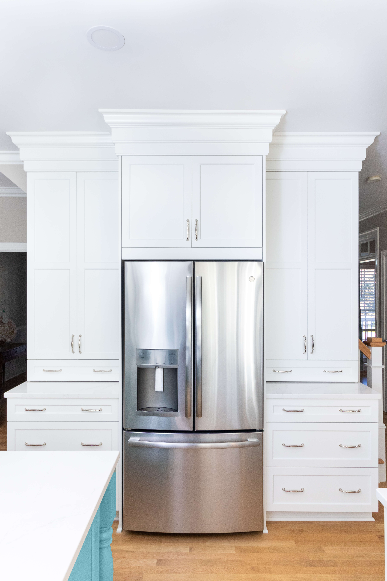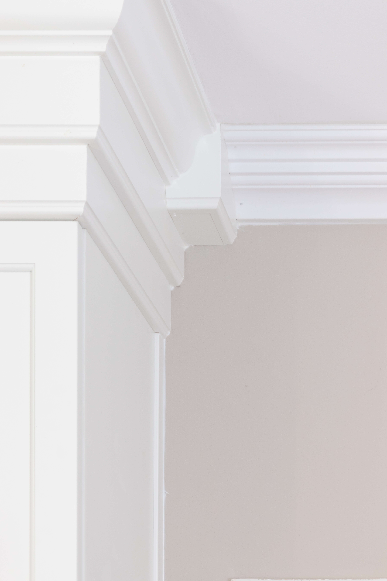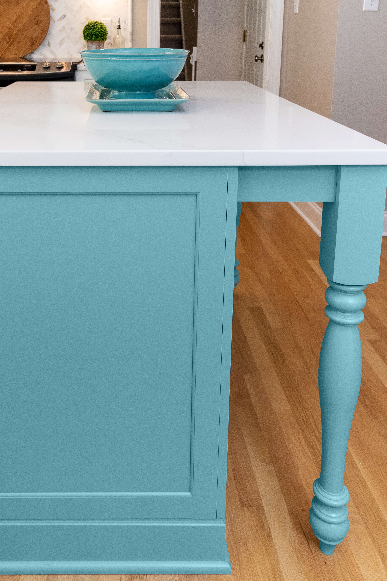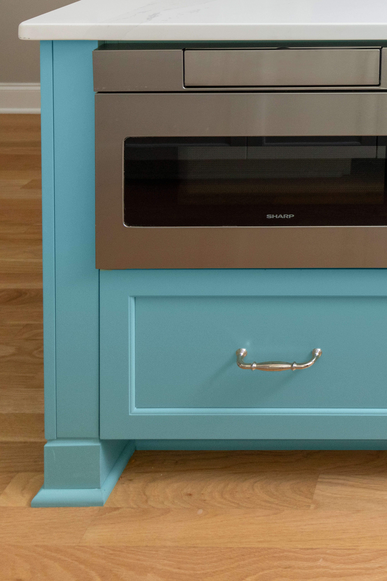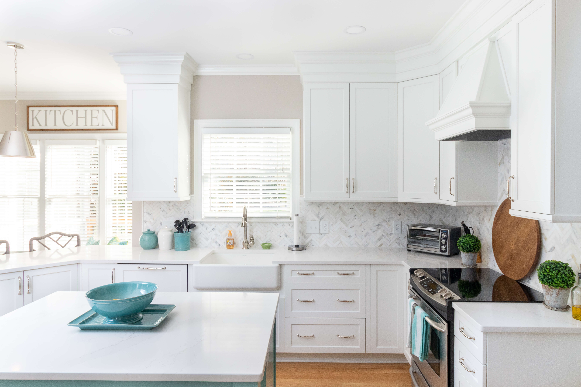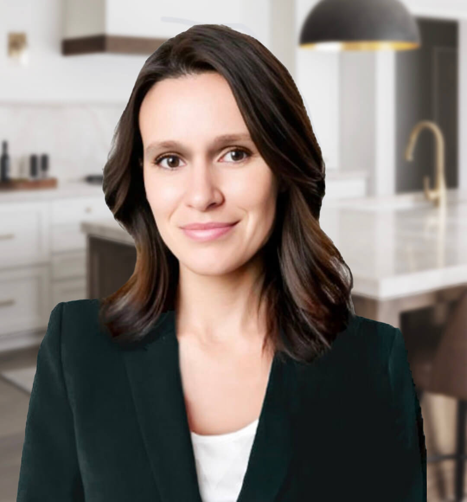A North Carolina home was in dire need of a kitchen makeover. When the homeowners approached Kitchen & Bath Galleries of Cary, North Carolina with their kitchen dilemma, they were quickly paired with expert Sr. Designer, Michelle Verrill.
The couple was seeking an elegant and coastal-inspired kitchen with a burst of their style and personality. They already owned a collection of beautifully bright ocean blue mixing bowls and cooking décor. Michelle found a very similar paint color to match called “Lakeshore” by Sherwin-Williams. After a quick meeting, and some initial thoughts, this color became the primary inspiration for the design.
Dura Supreme Cabinetry is shown in the Arcadia Panel door style (with a custom edge profile) in “White” paint for the perimeter and a sample of a Personal Paint Match finish to Sherwin-Williams “Lakeshore” SW 6494.
With the Dura Supremes Personal Paint Match program, they were able to add a splash of the “Lakeshore” blue to the kitchen island creating a stunning feature in the center of the design.
“It was fun to work with such a lively color palette and design something a little bit different,” commented Michelle. “At the same time, I also wanted to make sure to create a design for my clients that would be long-lasting and classic.”
To add some texture to the look, Michelle suggested a herringbone-patterned backsplash tile. Personally, I love how this detail tile adds a flare of personality, yet doesn’t overwhelm the space.
To expand the floorplan of the kitchen, the designer extended the kitchen peninsula outward to use some of the space in the dining room area. This layout change added an abundance of cabinet storage and counter space for the homeowners.
Michelle wanted a more decorative wood hood to emphasize the cooking zone but she also wanted it to work seamlessly with the surrounding cabinets. Dura Supremes Integral Canopy Hood was the perfect solution.
The previous kitchen was lacking in storage and the homeowners needed more space for storing pantry items and baby supplies for their quickly growing family. With the additional counter space from the peninsula, the designer was able to redesign the entire back wall with the refrigerator and floor-to-ceiling cabinet storage to accommodate all of their storage needs. The tall cabinetry to the right of the fridge was fitted to store the homeowner’s collection of baby supplies – from sip cups to snack bowls and baby bottles, to full sets of child dishware. The new storage unit accommodates it all with room to grow! The tall cabinets on the left were designed as a pantry for all of the homeowner’s food storage.
Michelle wanted to create a truly custom look to meet her client’s request for an elegant kitchen. She created an elaborate triple stack crown molding that also helped stretch the cabinetry all the way to the ceiling. Decorative furniture feet and turned posts were details added to the kitchen island giving it the look of a freestanding furniture piece.
The renovation was completed just in time to celebrate and host their daughter’s 1st birthday. “My clients were thrilled with their new kitchen and couldn’t wait to show it off to their friends and family,” Michelle shared. The outcome is truly breathtaking!
