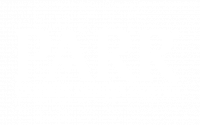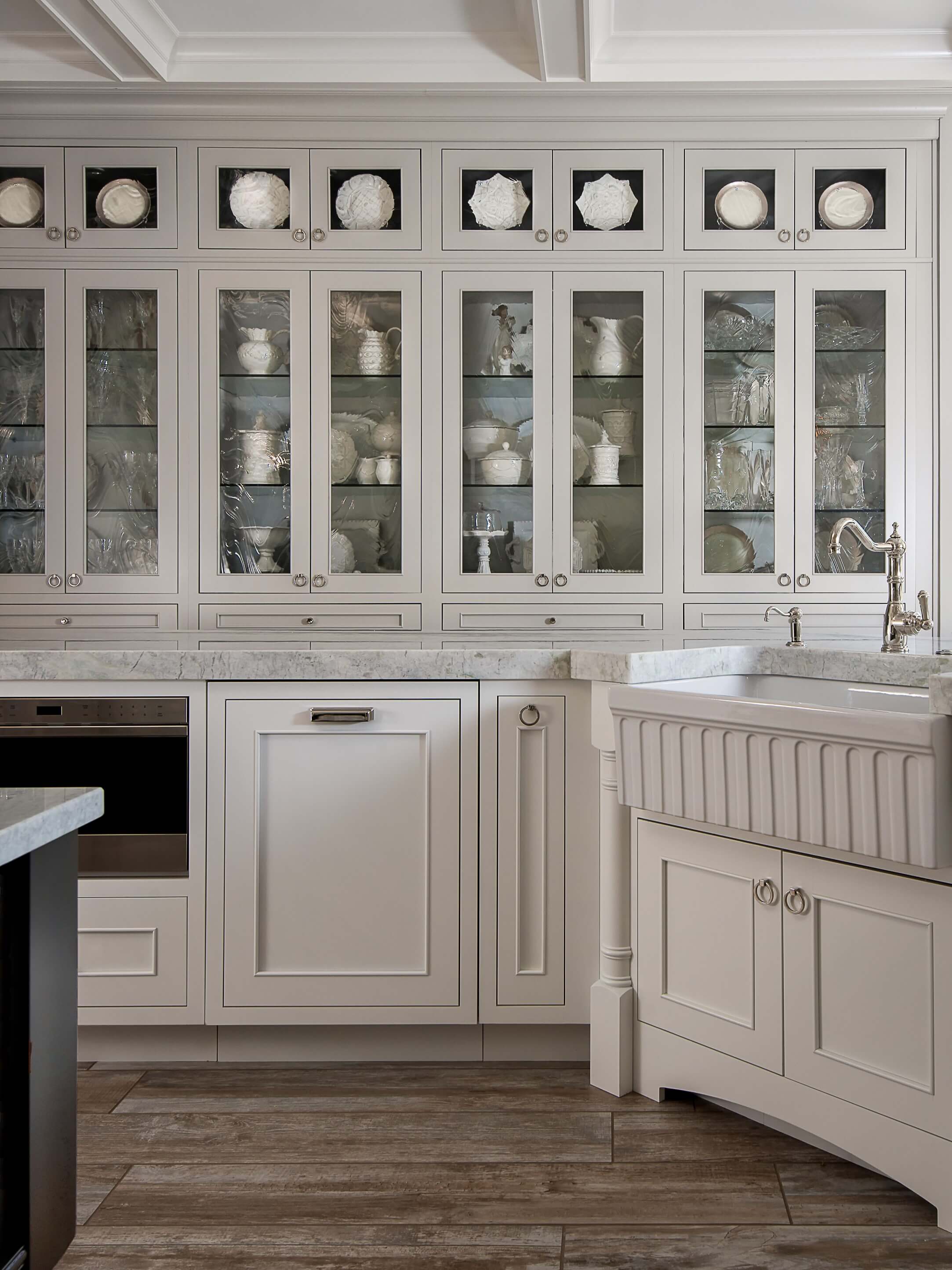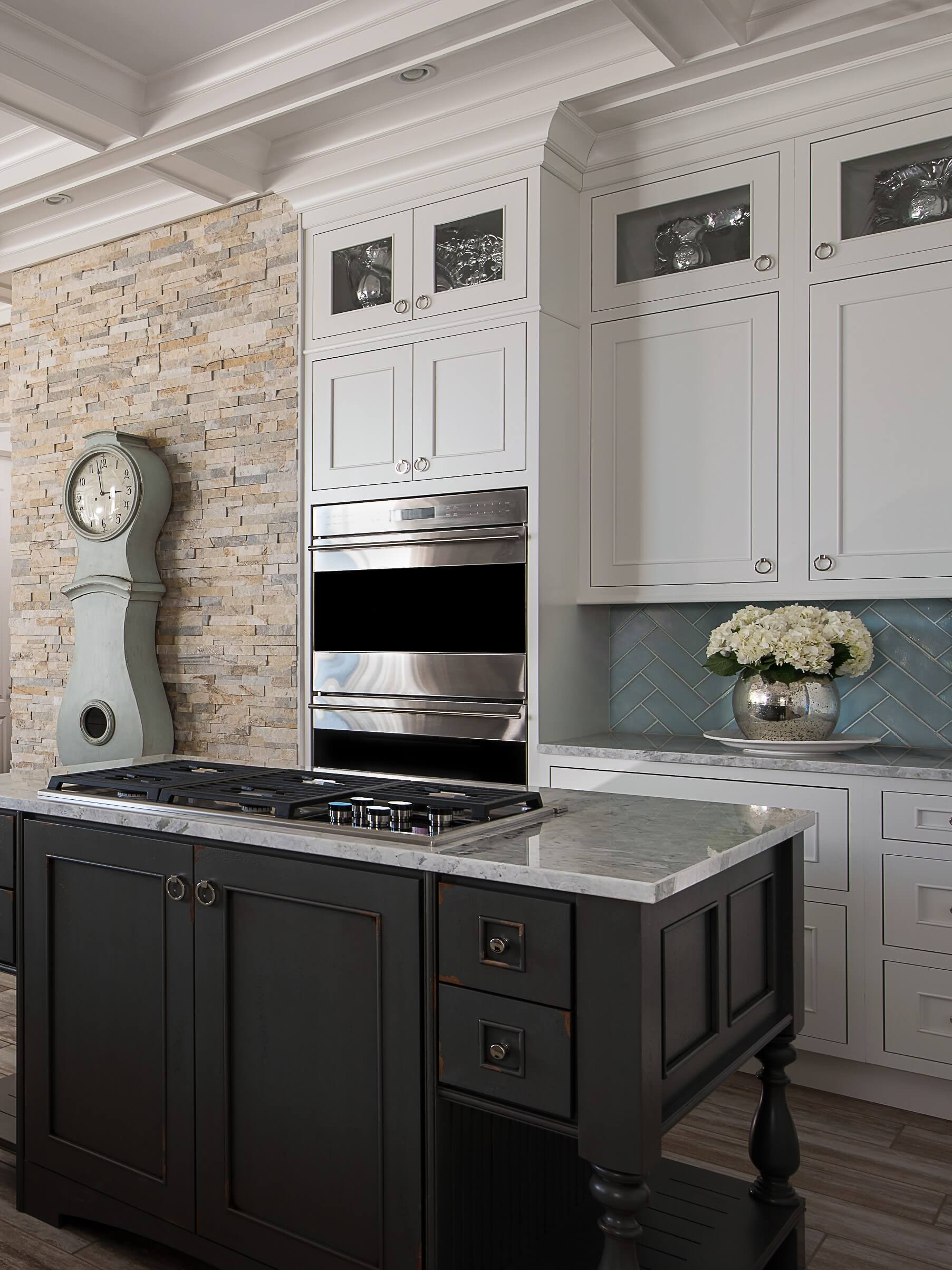At Dura Supreme Cabinetry, we have a whole network of talented designers creating beautiful spaces for their clients. When it comes to cabinet planning for a new kitchen, appliances play a huge role in what needs to be specified for an integrated look. As homeowners’ tastes evolve with designs, so do appliance manufacturers’ product offerings. One of the latest evolving trends in kitchen design is integrated appliances that offer a built-in customized look, often referred to as Flush Inset. Many appliance manufacturers offer this look, and homeowners are asking for this style when planning a new kitchen. What many people don’t know is how to actually achieve this look and what to be aware of when designing with Flush Inset appliances. We’re going to break it all down in today’s blog.
Standard Install vs. Flush Inset
There are many appliance manufacturers that offer two types of install options for built-in appliances – Standard Install and Flush Inset Install. So what is the difference? Below are top-down views of what they look like based on the cabinet overlay.

Standard Install Appliances
Standard Install appliances typically sit forward or ‘proud’ of the adjacent cabinetry. Refrigerator doors will stick out past the adjacent cabinets to allow the doors to open freely. At the same time, built-in appliances will have cut-out dimensions that are smaller than the actual unit and allow for cabinet reveals around them, typically a cabinet face frame. Also, the outside edges of the kitchen appliances will be exposed and may not look as sleek. The projects below show standard mount appliances being used. Notice the reveals around the built-in ovens/microwaves.
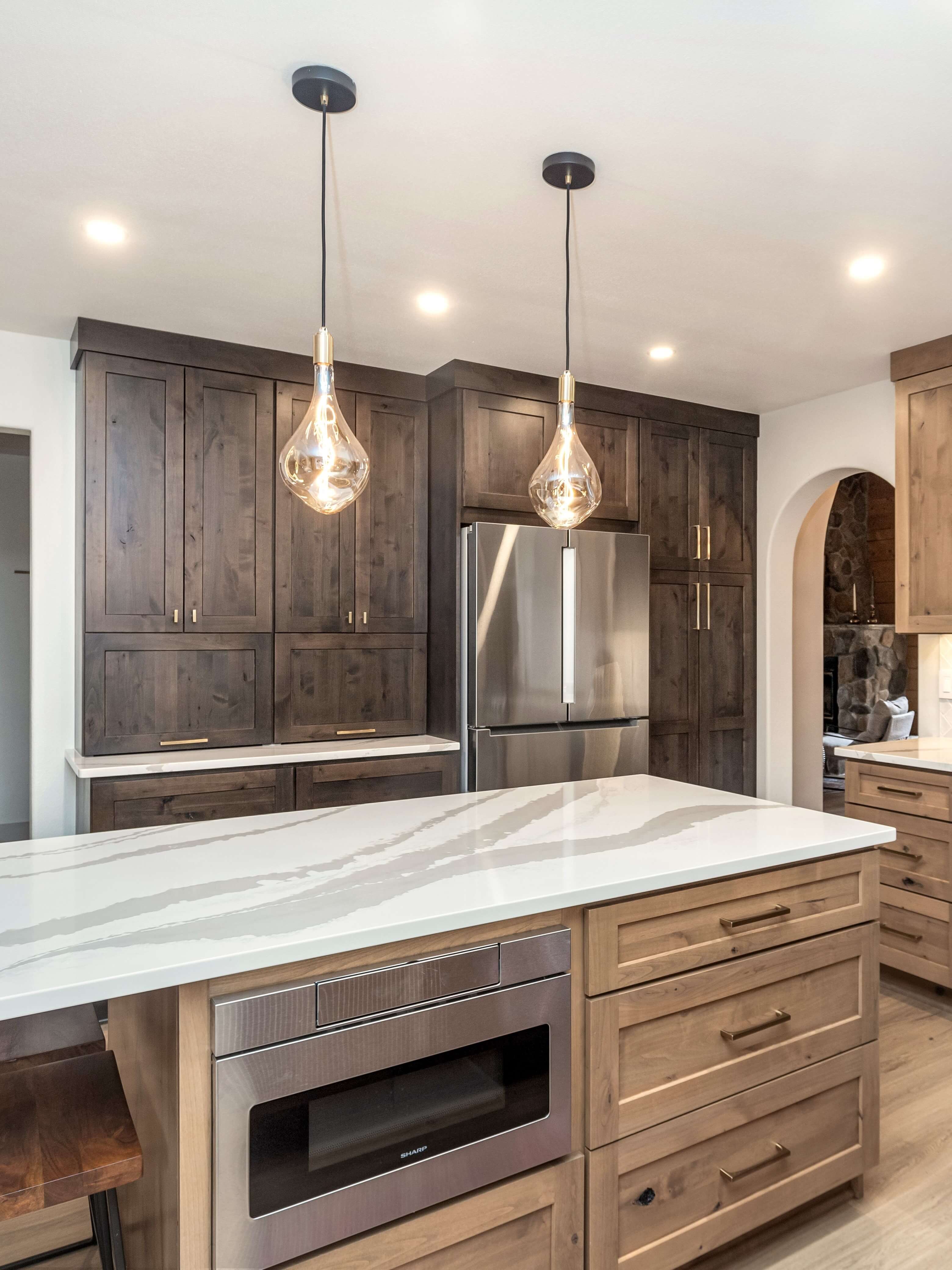
Standard Mount kitchen appliances with Dura Supreme’s Crestwood Framed Cabinetry.
Kitchen design by Kasilia Pence of Creative Kitchen Designs, Inc. in Anchorage, Alaska.
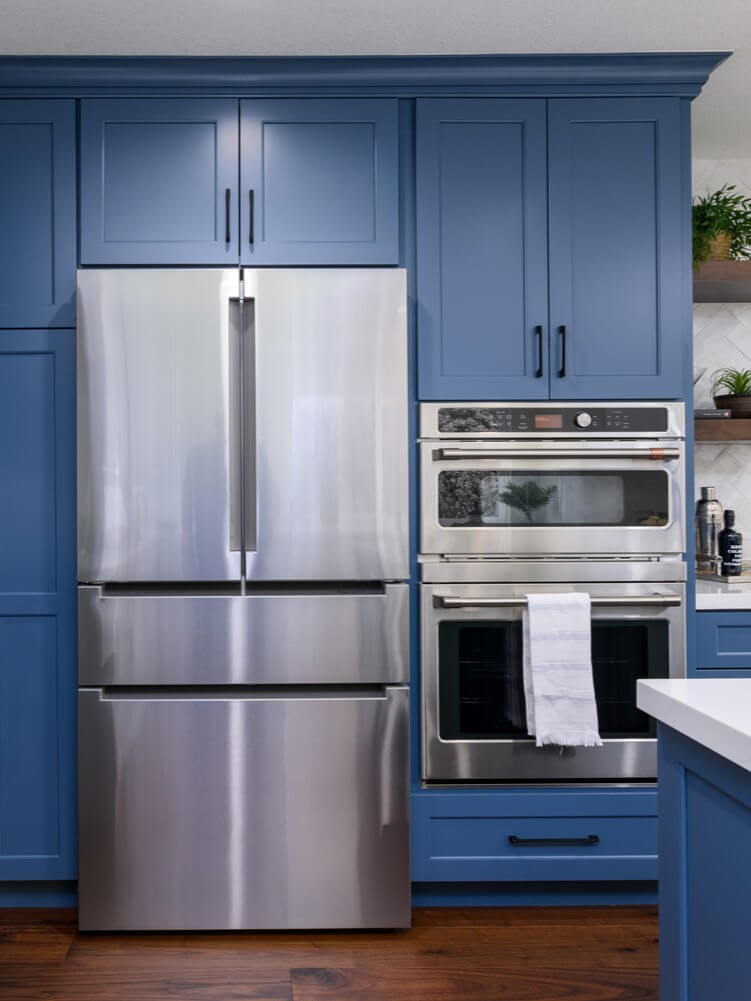
Standard Mount kitchen appliances with Dura Supreme’s Crestwood Framed Cabinetry.
Kitchen design by Heather Patterson of Westside Remodeling, Inc. in Thousand Oaks, California.
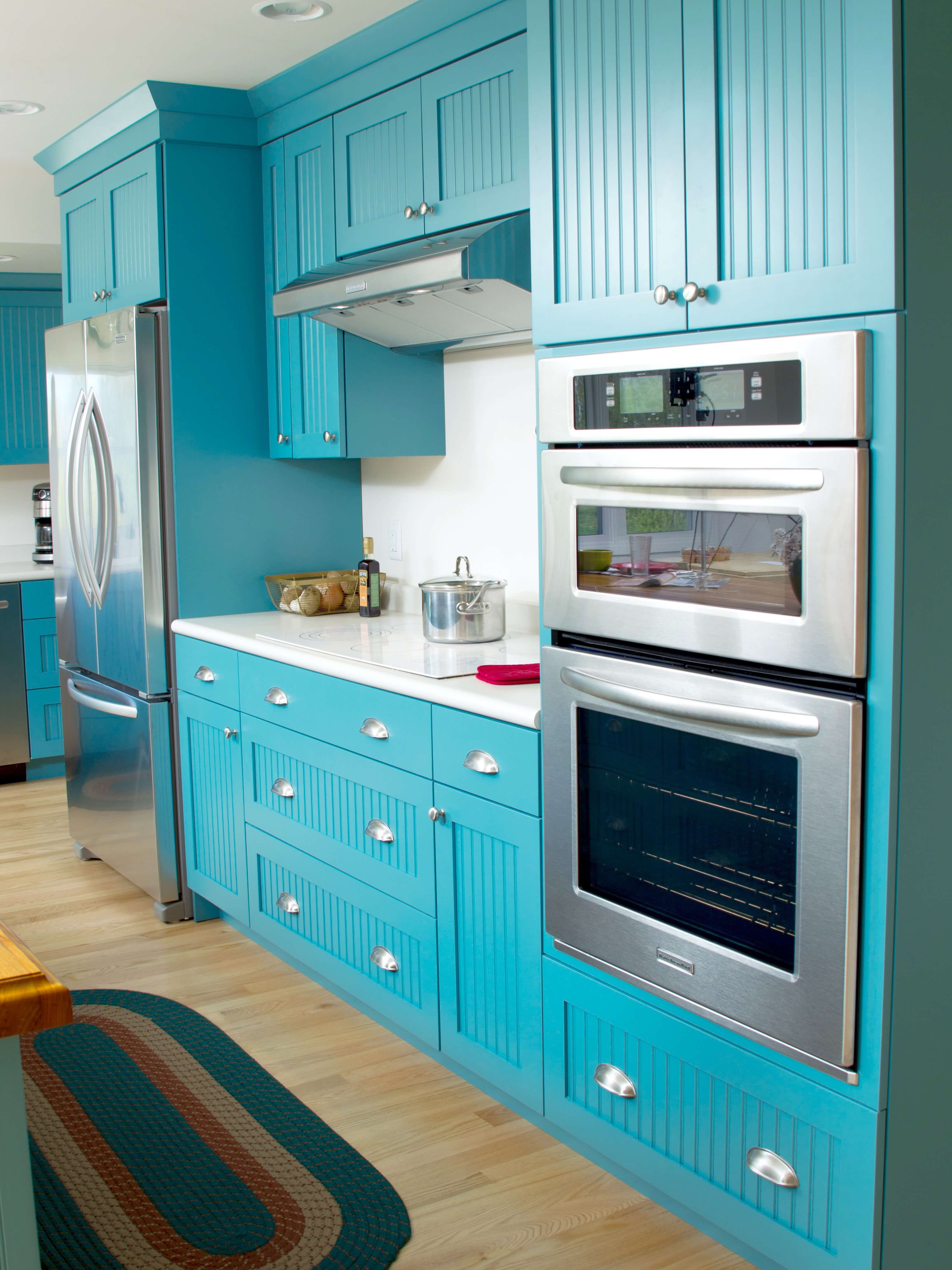
Standard Mount kitchen appliances with Dura Supreme’s Bria Frameless Cabinetry.
Kitchen design by Diana Wiesner of Lampert Lumber in Chetek, Wisconsin.
Flush Inset Appliances
Flush Inset kitchen appliances are meant to be on the same plane, or flush, with the surrounding cabinets or face frames; therefore, you will typically see this type of appliance being used with Frameless cabinets (flush with the adjacent cabinet doors/end panels) or with Inset cabinets (flush with the face frame/panels).
Inset Cabinets with Flush Inset Appliances
Often, homeowners and designers alike can be thrown off by the words “Flush Inset” because they see the word “Inset” and assume it’s only for inset cabinetry where the cabinet doors are inset into the frame of the cabinet. That is not the case!
Flush-inset appliances are the perfect choice for Inset cabinetry as they don’t sit proud of the face frame of the cabinet, keeping everything consistent with the inset doors. A beautiful example of Flush-Inset appliances is shown below in a design created by Dillman & Upton of Rochester, Michigan. The built-in microwave and double ovens sit flush with the cabinet face frame of our Crestwood Framed Cabinetry in our Silverton Inset door style.
Flush Inset double ovens are showcased in the project below. The Inset cabinet design features our Carson Inset door in the Silver Mist paint and Maple Poppy Seed on the kitchen island.

Flush Inset Double Ovens with Dura Supreme Crestwood Inset Cabinetry. Kitchen design by Rebekah Moore Murphey in St Louis, Missouri. Photo by Alise O’Brien Photography.
Frameless Cabinets with Flush Inset Appliances
When it comes to Flush Inset with Frameless cabinets, there are a couple of ways to achieve this with our Bria Frameless Cabinetry product line.
The first way is to specify the cabinet with an appliance panel that will create a reveal around the appliance itself while allowing it not to sit proud of the appliance panel, as shown below. This also covers the edge banding on the cabinet box that could be exposed when the appliance door is opened. It also offers proper reveals around the appliance when specified.
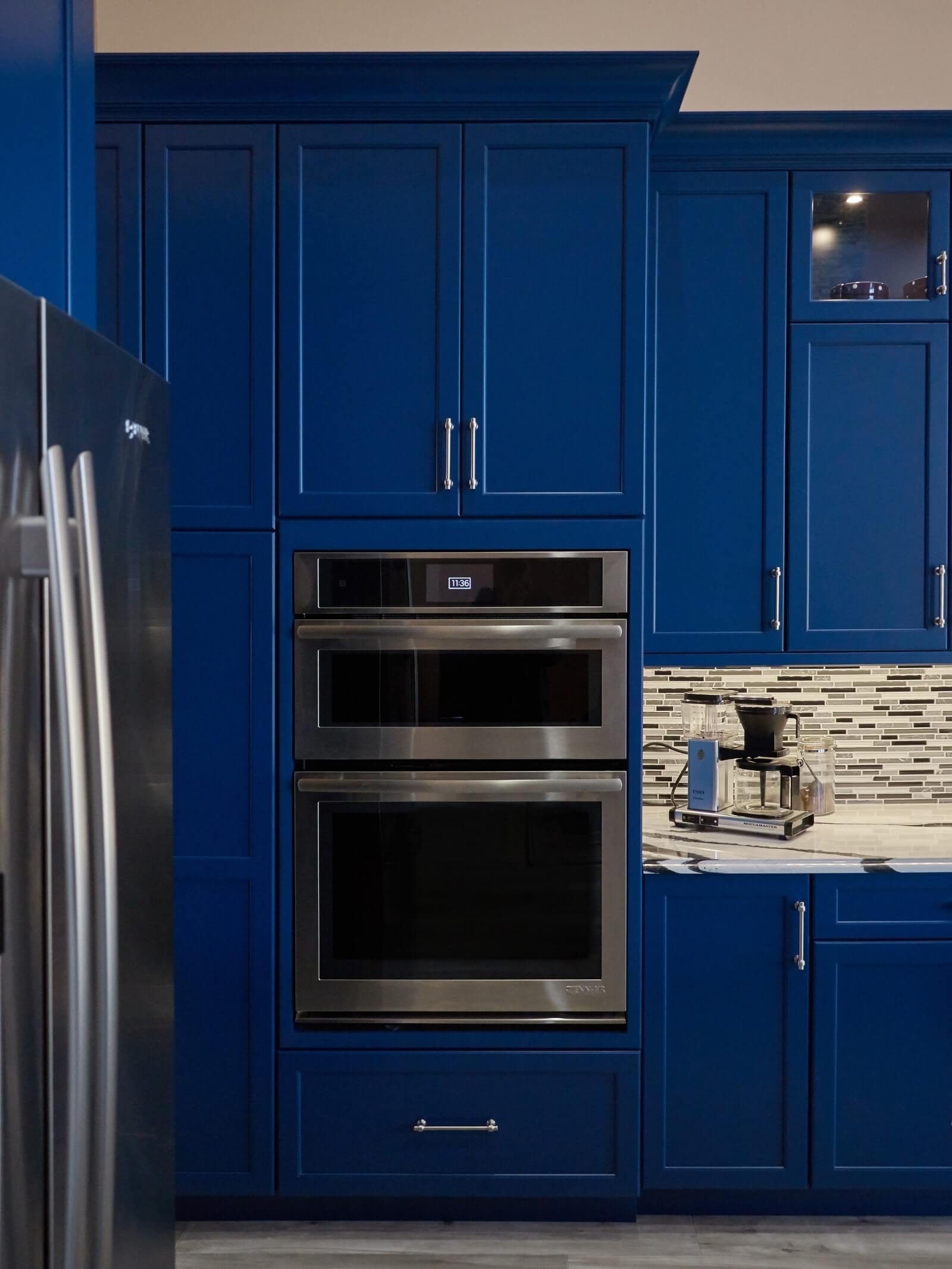
Kitchen design by Artistic Cabinetry of Smithtown, New York | Photo by HM Photography
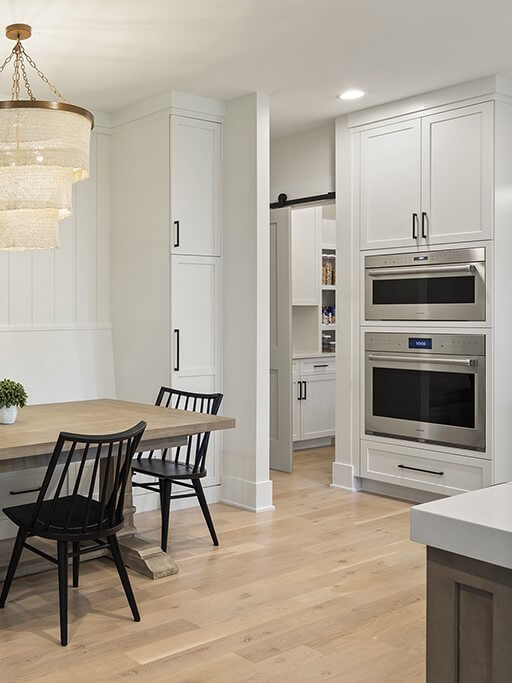
Kitchen design by Boyer Building Corporation in Minnetonka, Minnesota | Photo by Landmark Photography

Kitchen design by Jen Holz of Dillman & Upton in Rochester, Michigan
The other option for Frameless cabinets is to build around the cut-out opening specified by the appliance manufacturer by using cabinets, end panels, or a combination of both to create an integrated and seamless look with no reveals around the appliance. This is very much influenced by European designs and the latest innovations by kitchen appliance manufacturers, with examples below.
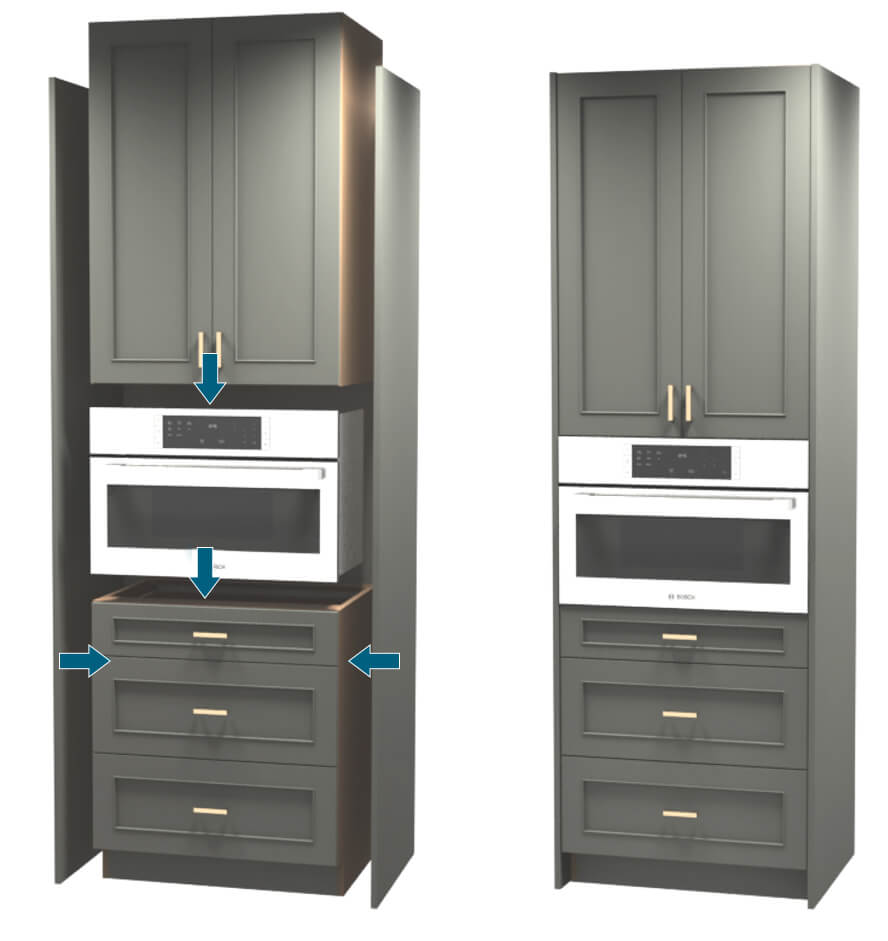
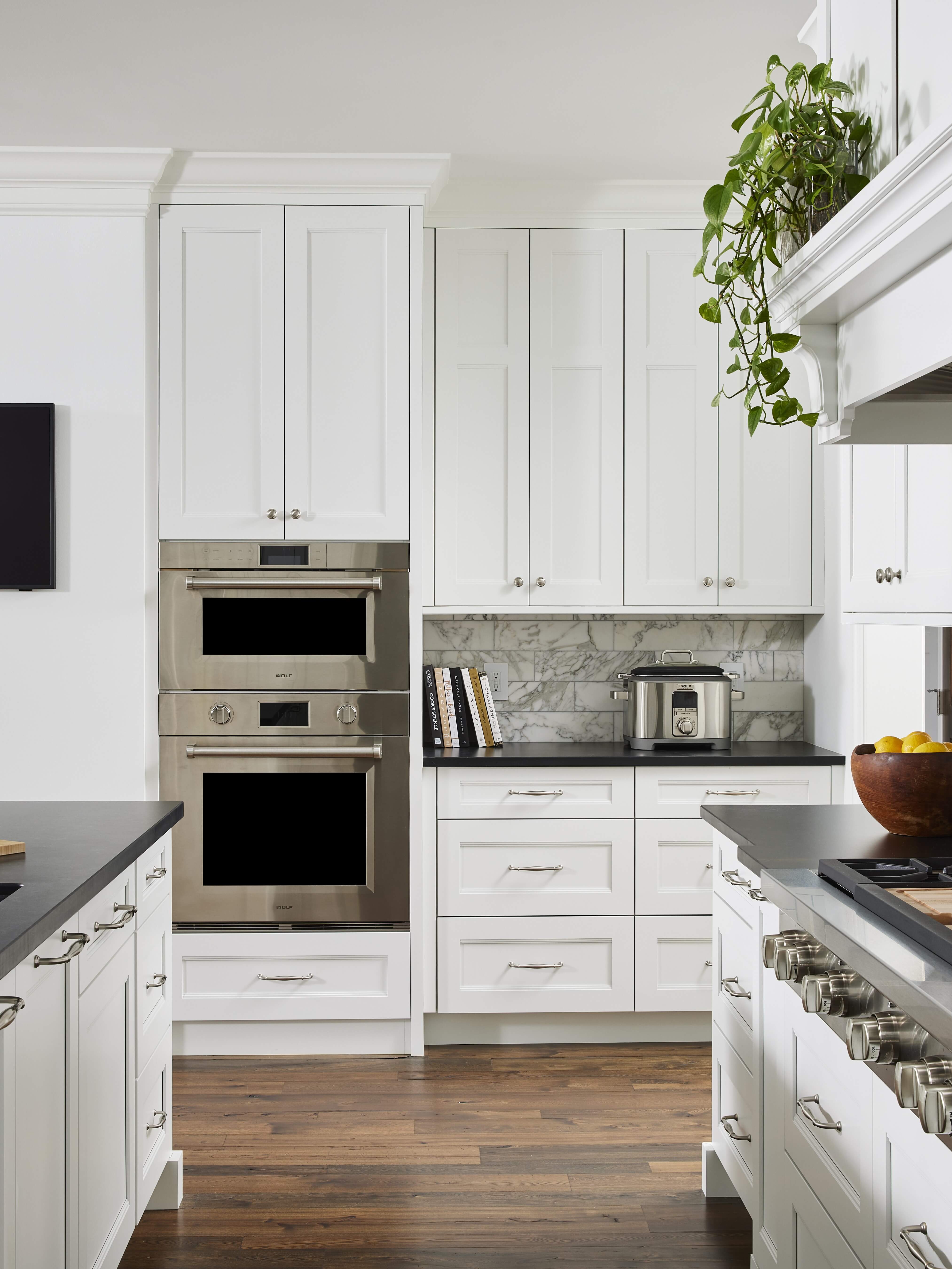
Kitchen design by Megan Dent of Michels Homes in North Oaks, Minnesota | Photo by Alyssa Lee
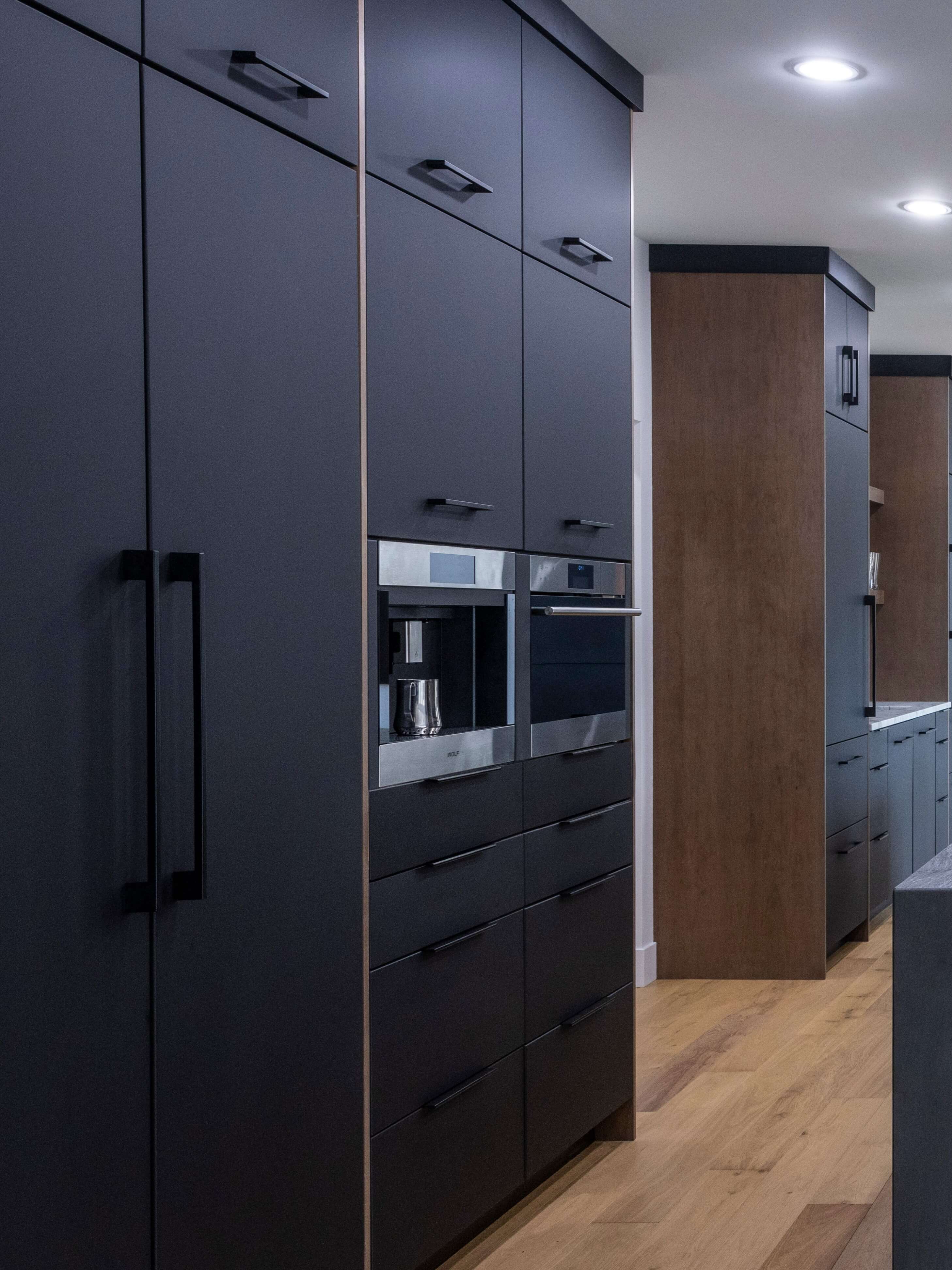
Kitchen design by Ana Gomez of Evolo Design in Cincinnati, Ohio | Photo by rvp Photography
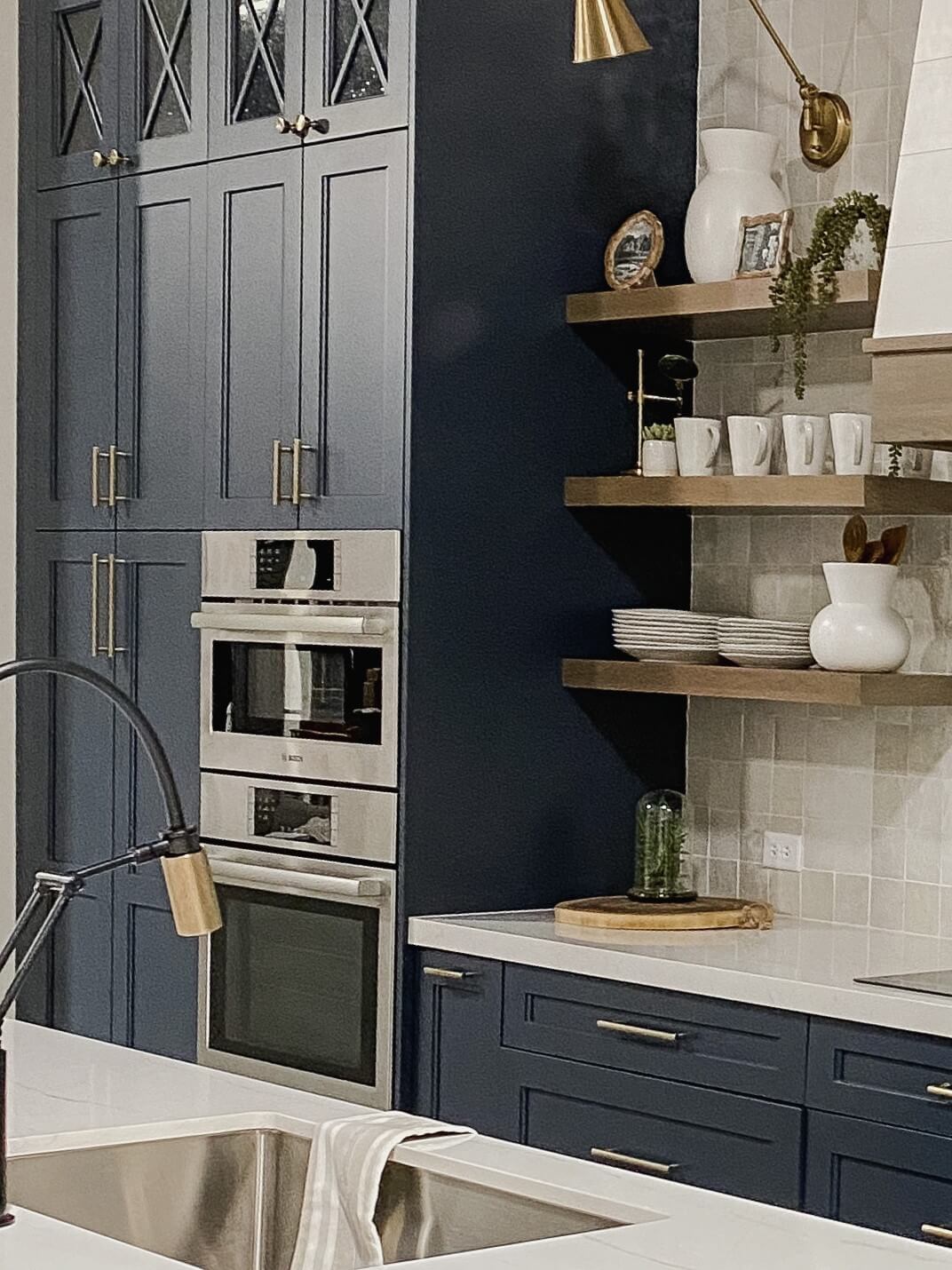
Kitchen design by Studio H Designs in Rohnert Park, California
Creating the opening needed with cabinetry and/or end panels is relatively easy when you factor in the opening needed for a Flush Inset appliance and adjust the sizes of the cabinets surrounding the opening. In the line drawings below, the opening dimensions are what is specified for Flush Inset installation with deep wall cabinets above and base cabinets below. The sides are created with either end panels or tall cabinets.

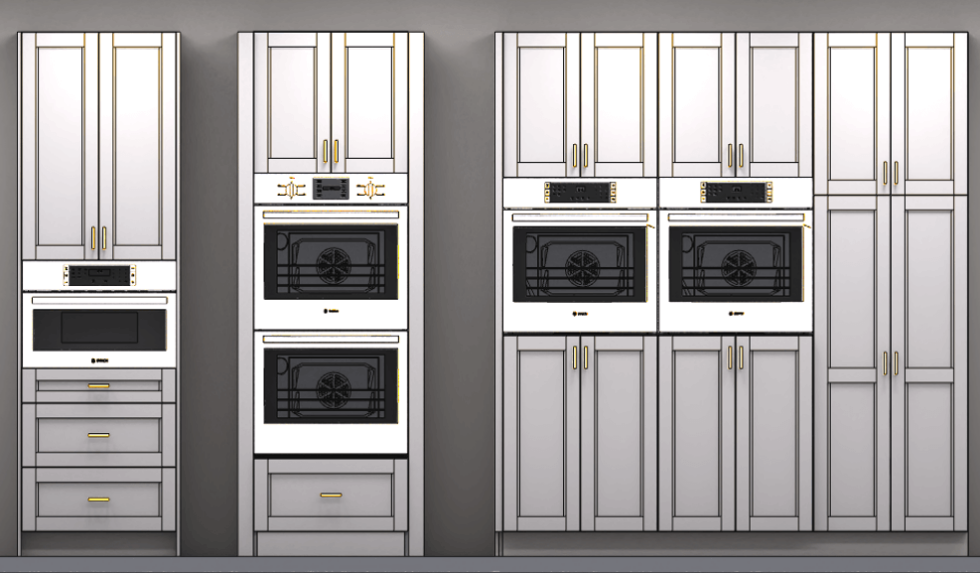
Things to Note About Flush Inset Appliances
There are a few things to note when it comes to achieving a Flush Inset look with kitchen appliances:
- All appliances can be installed for standard installation, but not all can be installed for flush inset. Make sure you are specifying this when you are shopping for kitchen appliances to ensure you are purchasing the correct model based on the installation look you want.
- Most of the time, the opening width and depth for Flush Inset appliances will need to be bigger than the appliance itself, so you may need to increase the width and depth of your cabinets. This is especially true when working with inset cabinet door styles. Depths of cabinets either for or around the appliance may/will need to be deeper.
- Flush Inset appliances will require a blocking/cleating material of the same finish as the cabinets to be installed within the opening to hold it in place and prevent gaps in the cabinets/opening.
- Be aware of what is being called out for clearances between the appliance and any working doors around it. This is especially true when working with Frameless cabinets that have minimal reveals.
- Flush Inset appliances will typically be on the higher end of the cost, so be sure to adjust your budget accordingly.
Flush Inset appliance planning and designing can be intimidating, but hopefully, after reading this, you now have a better understanding of what to look for when considering Flush Inset appliances, as well as what you need to specify for the cabinets housing said appliances. Whether the style is traditional, like Inset Raised Panel doors, Transitional, like Shaker style full overlay doors, or Contemporary, like Mid-Century Modern slab doors, Flush Inset appliances can work in any type of design. If you need more information be sure to get in contact with your local Dura Supreme Showroom to help you navigate what you need to consider for your design, as well as see all of Dura Supremes cabinetry options for your project.
Until next time, Be Well!
