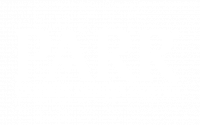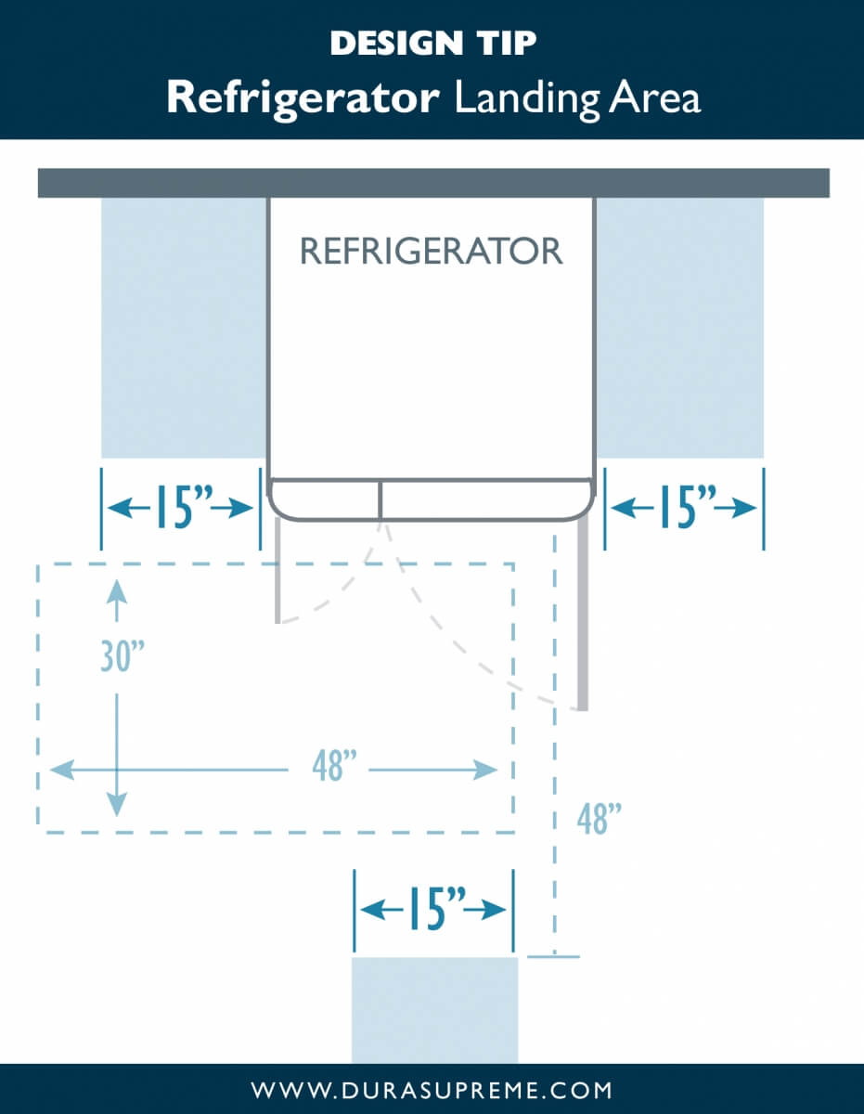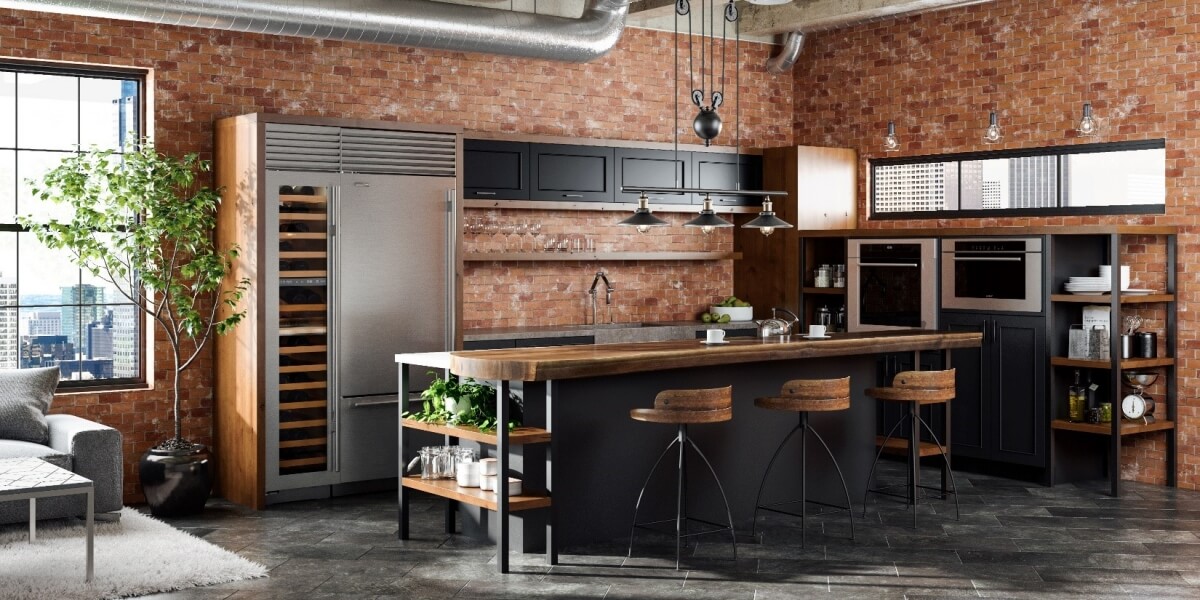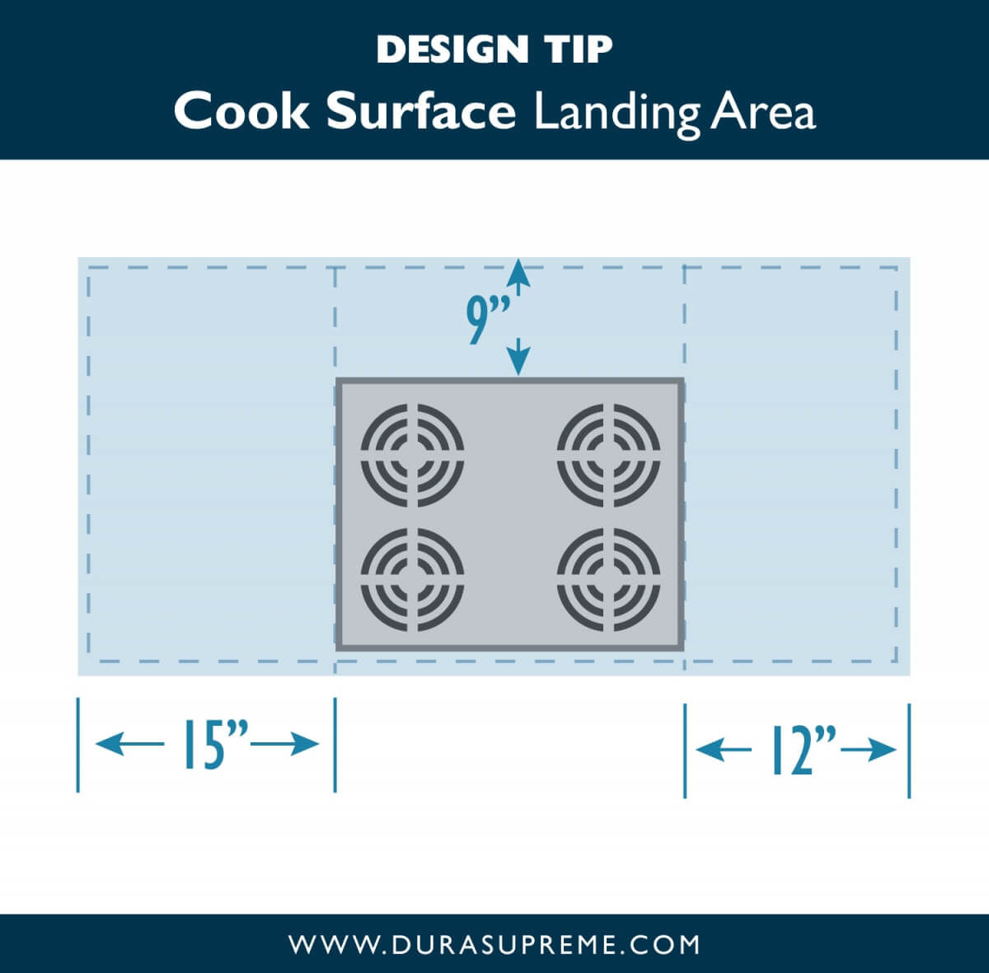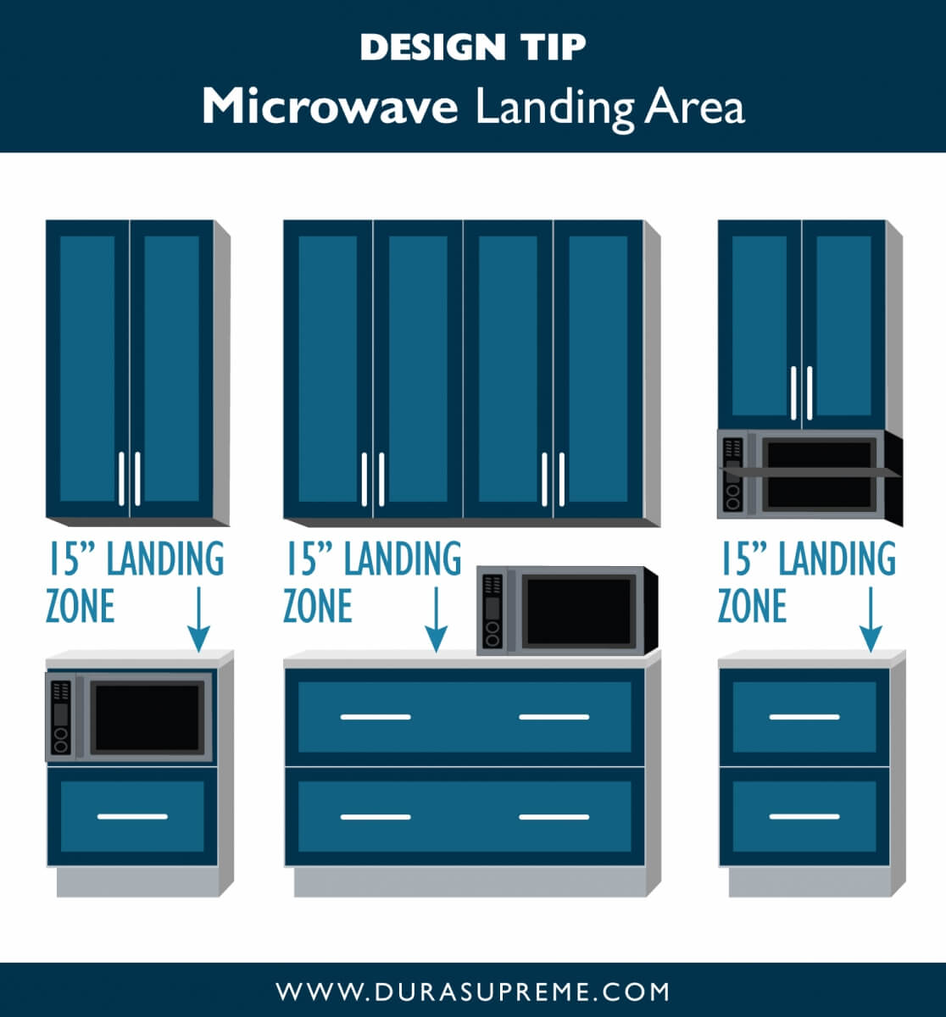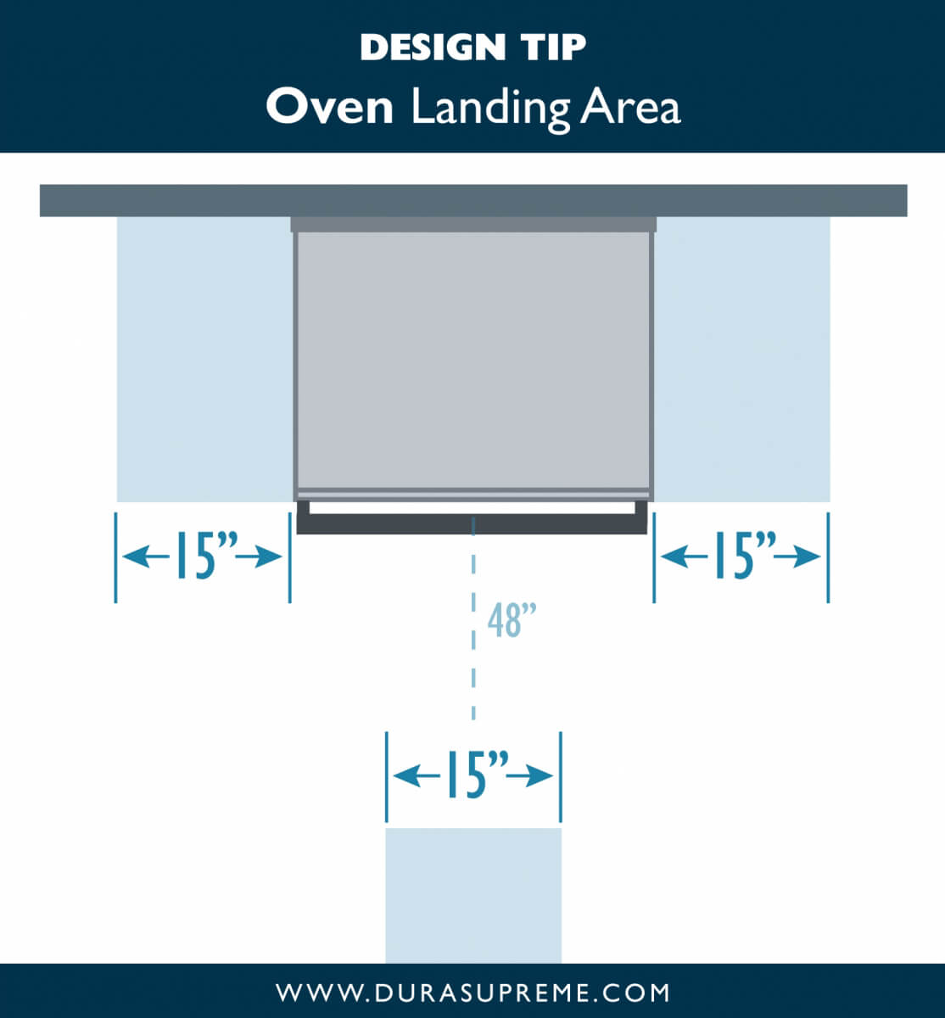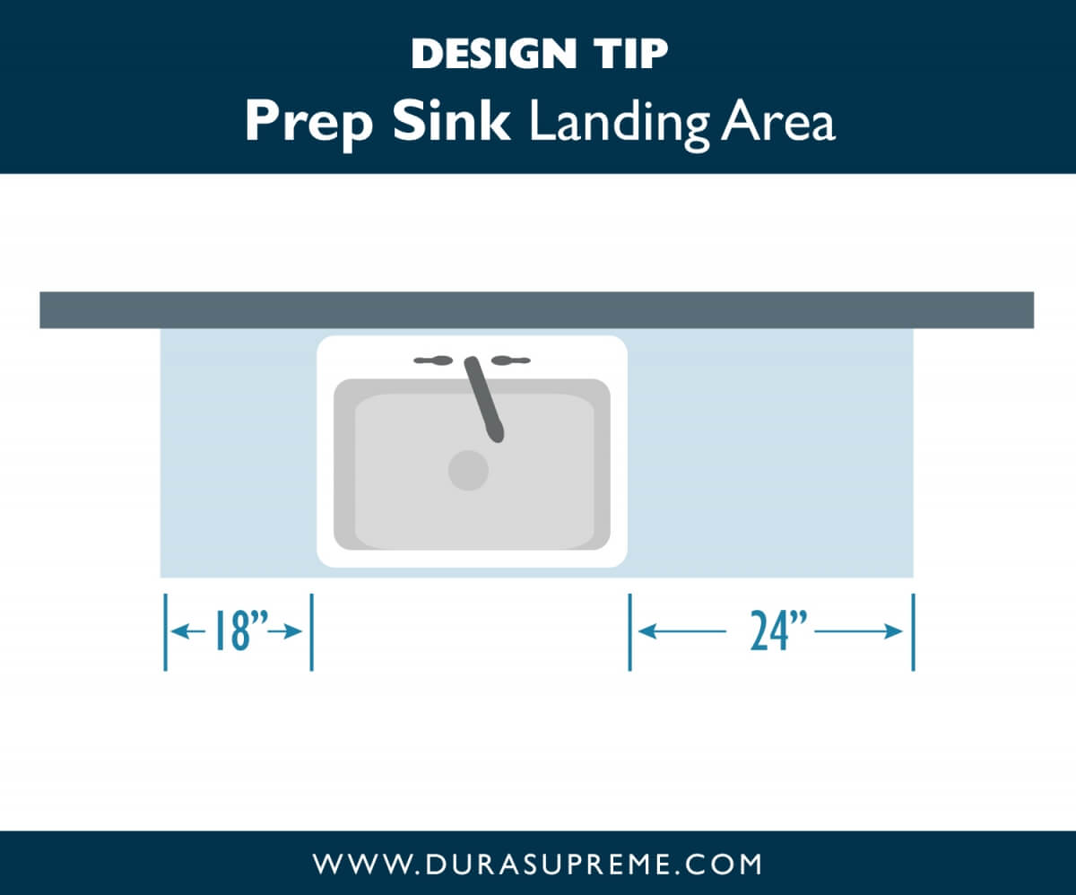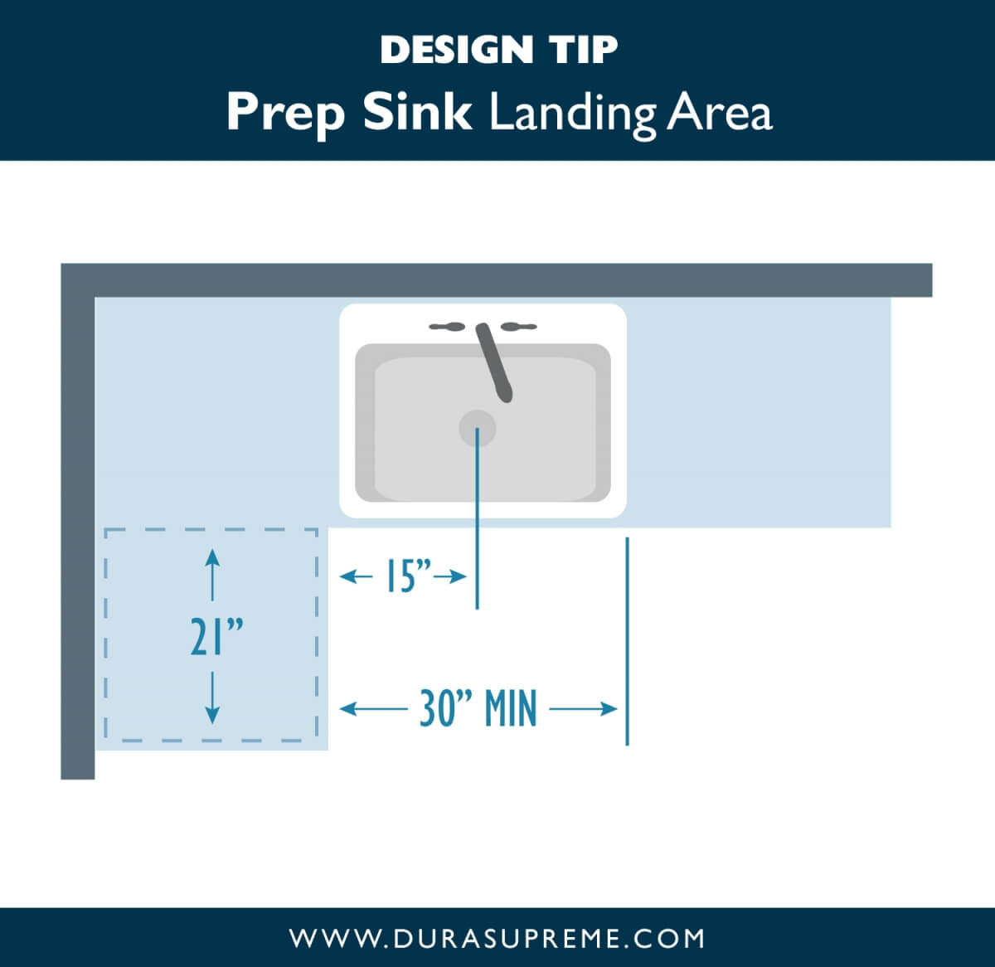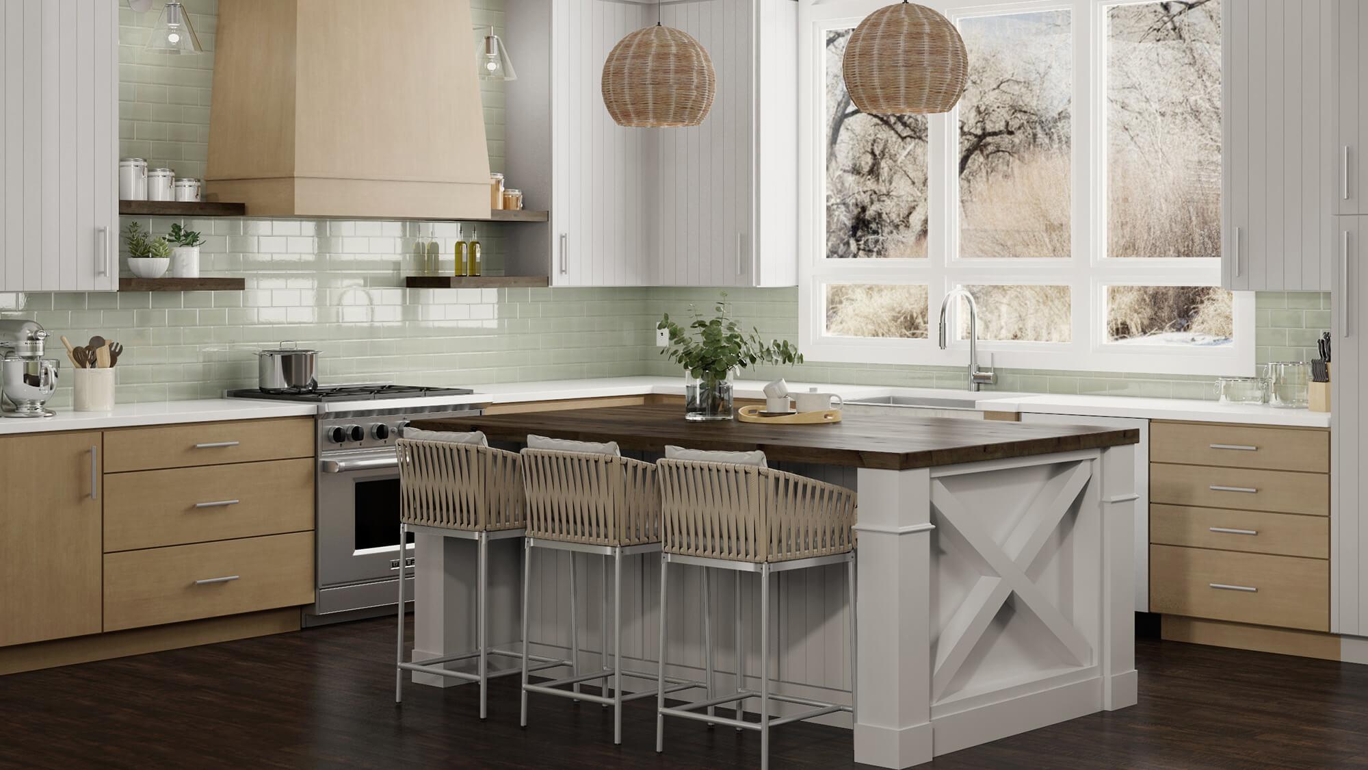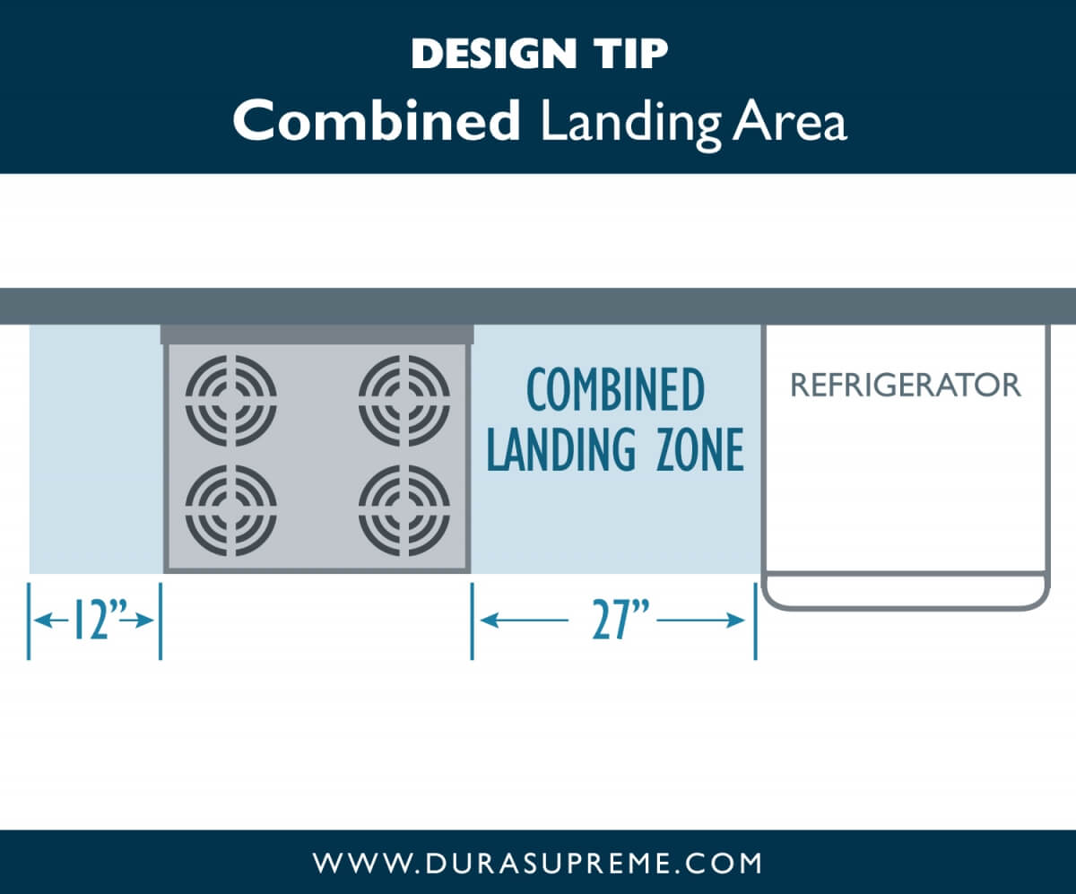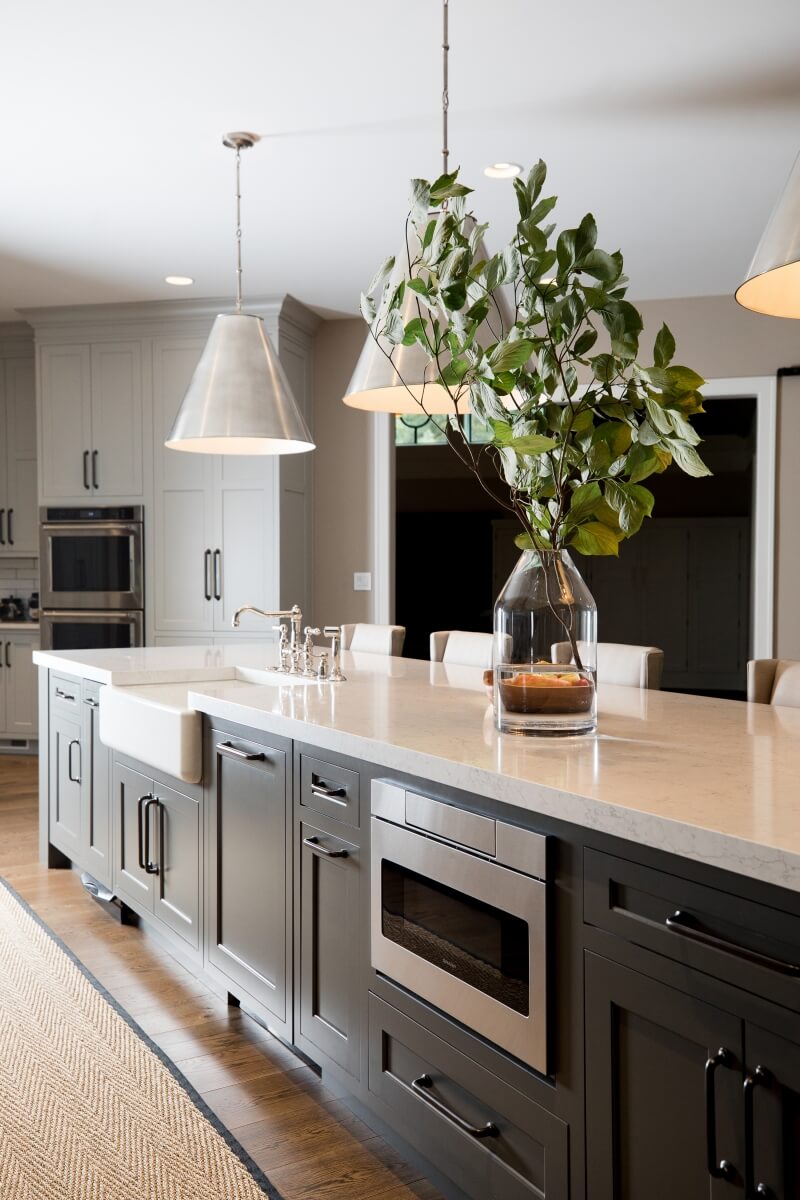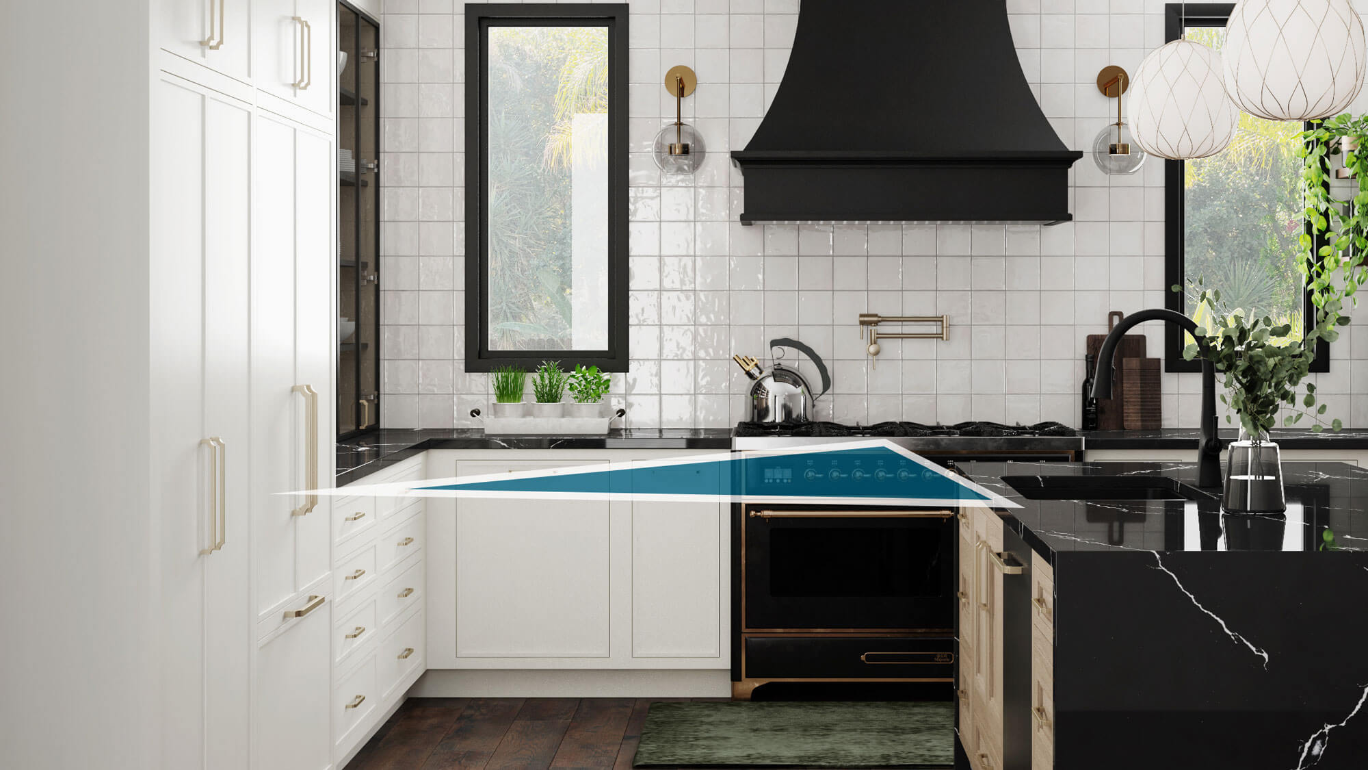The kitchen is the room in a home where functionality is king. As far as kitchen design goes, right up there with the Work Triangle is the Appliance Landing Area. Well-planned landing areas streamline the prepping, cooking, and cleaning process for the chef of the household. Having proper appliance landing zones can make you love or hate your kitchen. Customizing a kitchen island to meet specific needs can significantly enhance this functionality. It is also crucial to consider the kitchen layout when planning the distance and clearance requirements around each appliance and kitchen island.
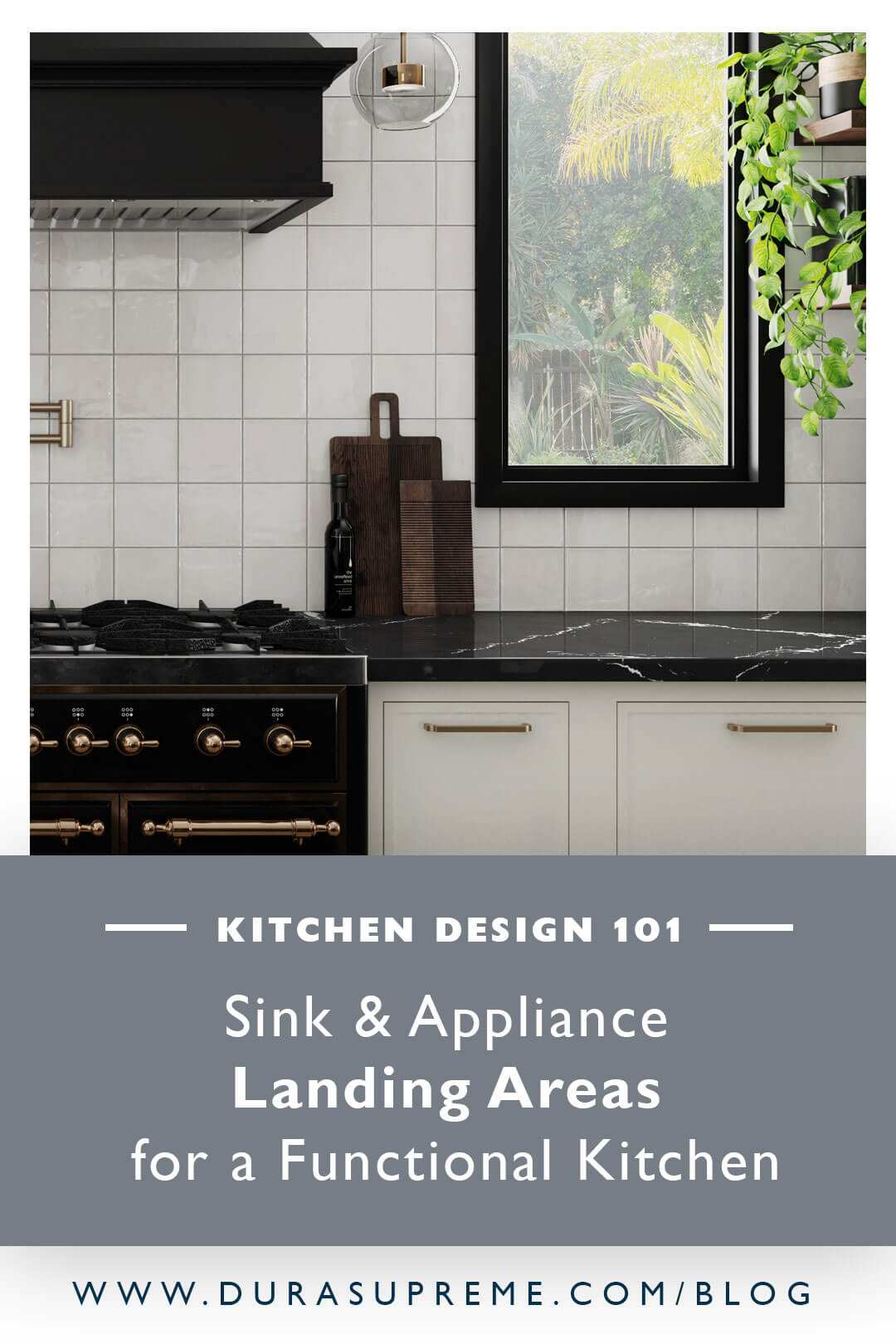
Here, we will look more closely at the recommended guidelines and best practices in planning for landing areas for each work zone and the landing space surrounding cooktops, refrigerators, sinks, ovens, and microwaves, as well as how to combine landing areas when two appliances are adjacent. We will also touch a little on the kitchen work triangle and key clearance recommendations to keep in mind.
Prep Zone Appliance Landing Areas
Let’s start with kitchen prep work, which begins with pulling food out of the refrigerator and typically bringing it to a countertop or kitchen sink. This area is commonly referred to as the Prep Zone.
Kitchen design guidelines recommend 15 inches of space on either one or both sides of the fridge, 15 inches above an under-counter fridge, or, if that is not possible, 15 inches of landing space, no more than 48 inches in front of the fridge.
In the kitchen remodel pictured below, we see a well-planned landing space in front of the refrigerator as well as beside it. Both spaces provide a convenient prep area that allows the chef of the kitchen to quickly grab what they need from the refrigerator and get to work cutting, measuring, rinsing, and preparing ingredients.
Cook Zone Appliance Landing Areas
There are three sets of kitchen guidelines regarding cooking appliances; these include thoughtful landing zone rules for cooktops, microwaves, and ovens. Let’s explore each area.
How to Design Cooktop Landing Areas
So, how much space do you need around the cooktop? Guidelines recommend a minimum of 12 inches of landing area on one side of a cooking surface and 15 inches of space on the other side.
In a kitchen peninsula or kitchen island situation, it is a general rule to have 9 inches of countertop space behind the cooking surface if the countertop height is the same height as the surface cooking appliance. This is not needed if the cooktop counter space behind the cooktop has a half-wall or bar height countertop.
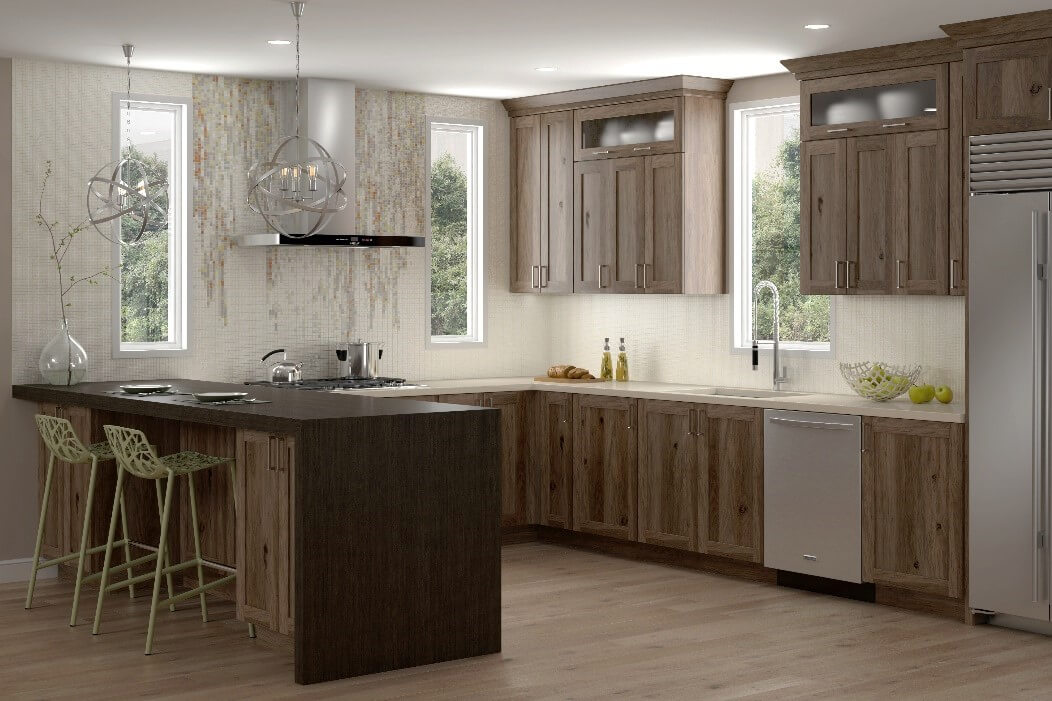
A U-shaped kitchen layout with sufficient appliance landing areas on the left and right sides of the cooking surface. Featuring Rustic Hickory cabinets by Dura Supreme Cabinetry.
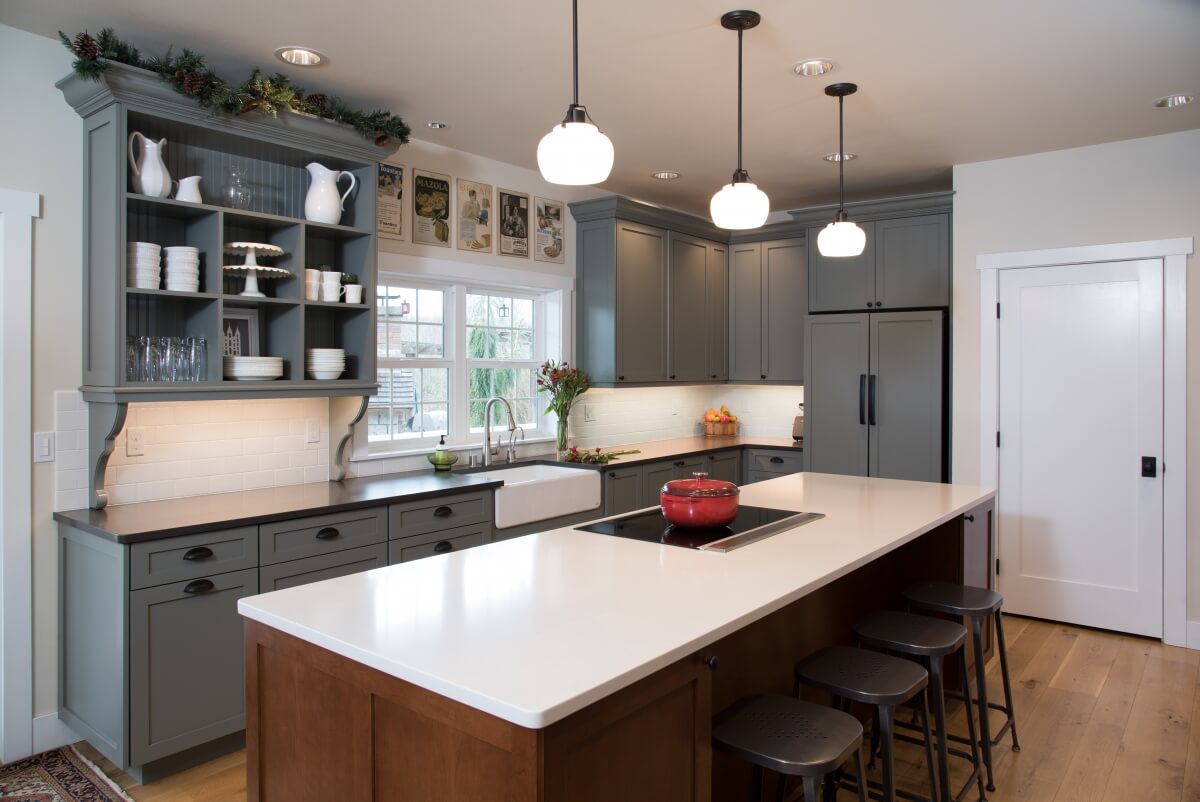
This Dura Supreme kitchen by designer Molly McCabe at McCabe by Design shows the recommended landing space behind the cooktop on a kitchen island.
How to Design Microwave Landing Areas
Guidelines recommend a minimum space of 15 inches above, below, or adjacent to the handle side of a microwave. This applies to over-the-range, wall, and below-countertop microwave models.
How to Design Oven Landing Areas
Guidelines recommend 15 inches of space on either one or both sides of an oven, or if the oven is in a tall cabinet and this is not possible, to have 15 inches of landing space no more than 48 inches in front of the oven as long as it does not open into the main walkway.
Below is a new kitchen that shows a great example of this guideline applied in a double-wall oven space.
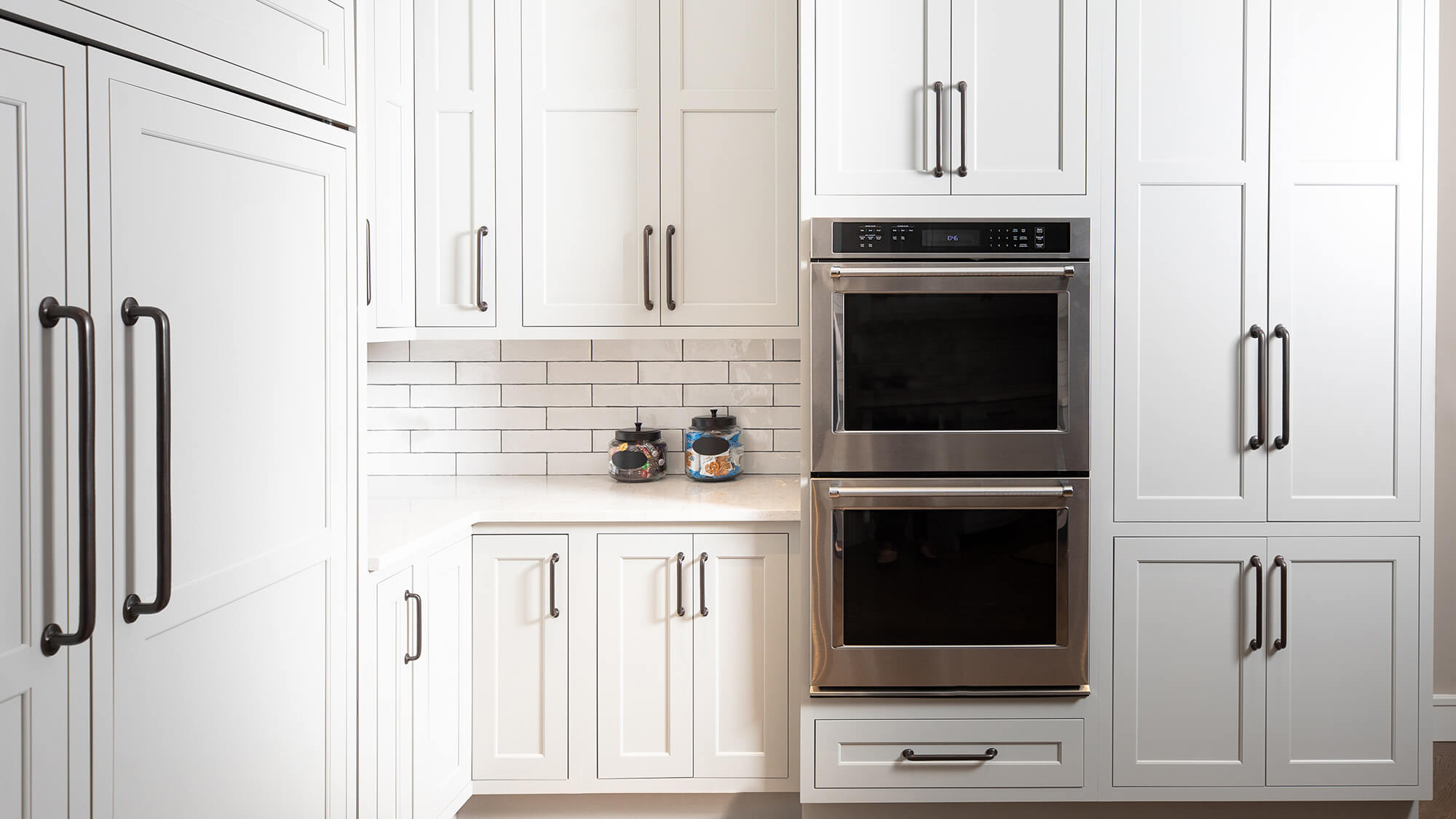
Dura Supreme kitchen by Mariotti Building Products showing recommended landing area near an oven.
Clean-Up Zone Appliance Landing Areas
Finally, when all the cooking and eating are done, it is time for cleanup. With this came the guidelines for landing areas surrounding the kitchen sink. Keep in mind these areas are typically used for food prep as well as cleaning.
It is recommended to include at least a 24 inch wide landing area to one side of the sink and at least an 18 inch wide landing area on the other side.
Notice in the kitchen remodel below that the sink can be close to a corner as long as the return has 21” of frontage.
Achieving one of these cleanup-focused landing areas is usually pretty easy, as most adjacent dishwashers are 24” wide, and it’s optimal to have the dishwasher within easy range of the primary kitchen sink.
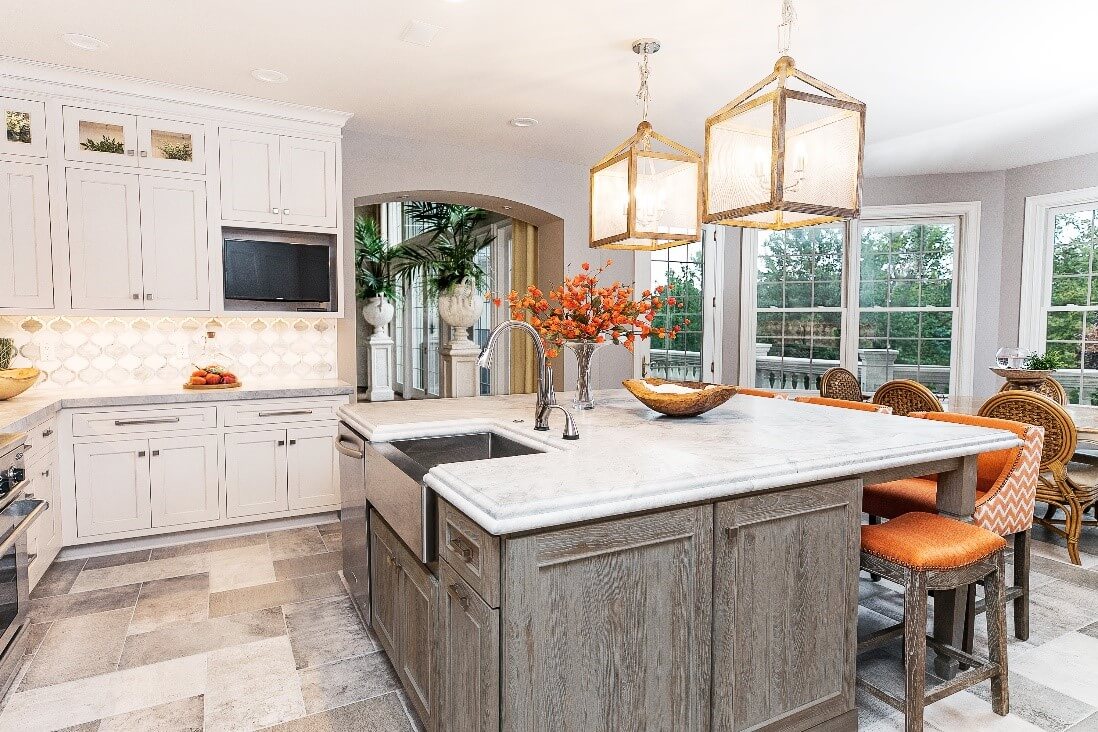
Make sure you have the 18” on the other side can present challenges in smaller kitchens, or when the sink is located on an island.
Dura Supreme kitchen design by Mariotti Building Products.
Make sure you have the 18 inches on the other side can present challenges in smaller kitchens or when the sink is located on a kitchen island.
Combined Landing Areas for Appliances and Sinks
Oftentimes, two items needing landing space are close to each other. Guidelines suggest that when this happens, take the larger of the two landing area sizes and add an additional 12 inches.
The kitchen island pictured below is a great example of a combined landing zone for an under-the-counter microwave and kitchen sink.
Dura Supreme kitchen design by Mariotti Building Products shows a combined landing area for the under-the-counter microwave and kitchen sink.
Understanding the Kitchen Triangle Work Area
It’s important to keep the kitchen work triangle in mind when plotting your landing areas and work zones. The kitchen triangle work area is a design concept that recommends the position of the three most important work areas in the kitchen: the sink (AKA the Cleanup Zone), refrigerator (AKA the Prep Zone), and stove (AKA the Cook Zone). The goal of the kitchen work triangle is to minimize the distance between each “work zone” to create a more efficient and comfortable cooking experience. By understanding the kitchen triangle work area, you can design a kitchen that is both functional and efficient. Your local Dura Supreme designer will help you plan and determine the best work triangle to fit your kitchen design and personal workflow.
Key Distance & Clearance Recommendations
When it comes to designing a kitchen landing space, there are several distance and clearance recommendations to also keep in mind. Here are a few key recommendations to keep in mind:
-
The recommended minimum width for a walkway in a kitchen is 36 inches.
-
The recommended distance between a kitchen island and the nearest adjacent countertop is 42 inches to 48 inches.
-
The minimum clearance distance between the fridge and the kitchen island is 32 inches if there is no walkway, with a recommended clearance of 43 inches.
-
The recommended clearance space for chairs at a breakfast bar or in-kitchen eating table is 32 inches (minimum – if there is no walkway) and 44 inches (better for foot traffic).
-
For optimal wheelchair access, walkways require at least 60 inches of clearance space.
By following these distance and clearance recommendations, you can create a kitchen that is both functional and safe.
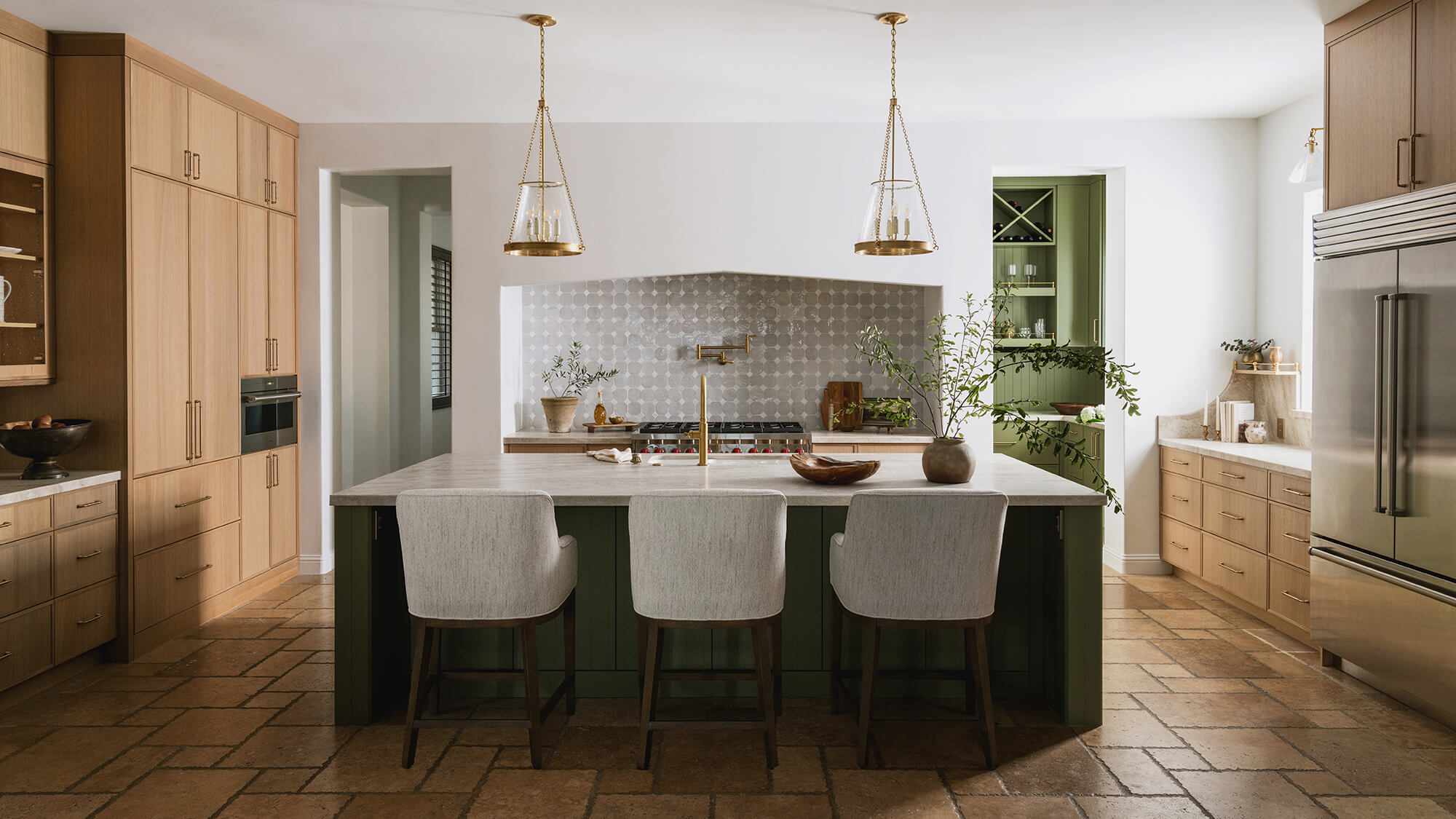
Kitchen design by Honeycomb Home Design of Arroyo Grande, California, featuring Dura Supreme Cabinetry. Photo by Lisa Maksoudian.
Your Kitchen Designer is Here to Help!
To wrap up planning a kitchen space, once you’ve determined the general work triangle, the next most important thing is to ensure adequate kitchen landing spaces. After this, you just need to focus on the guts inside the cabinetry, the materials, and the cabinet finishes. Hopefully, these guidelines make your decision-making much easier! If you still feel lost or maybe overwhelmed with the numbers and options, have no fear! Your Dura Supreme designer is a trained professional and is here to help. To get started planning your kitchen and review the best options for appliance landing zones in your kitchen, contact your local Dura Supreme Showroom and discuss your project with one of our trained kitchen designers today.
