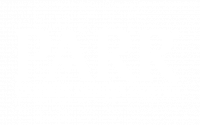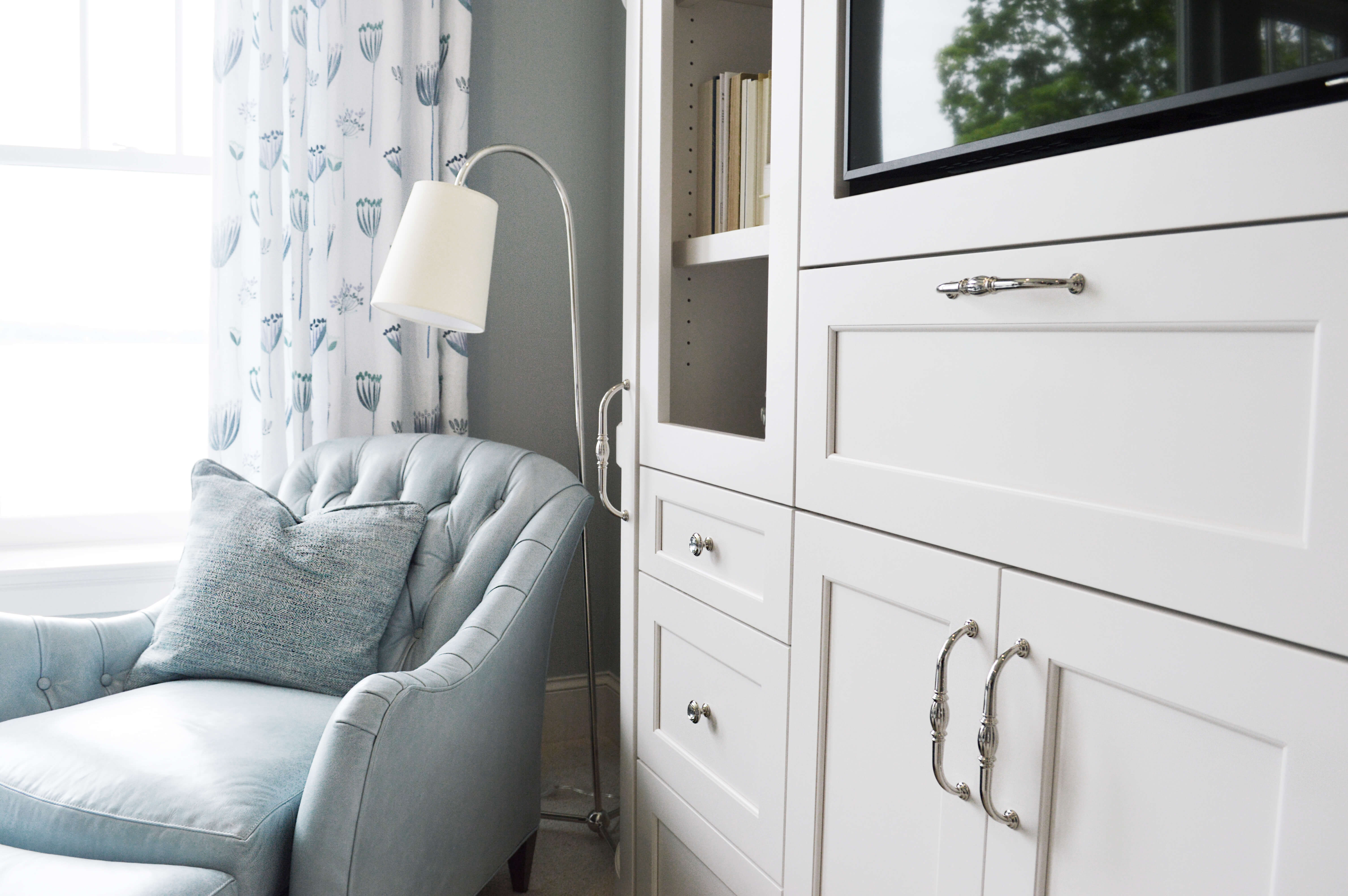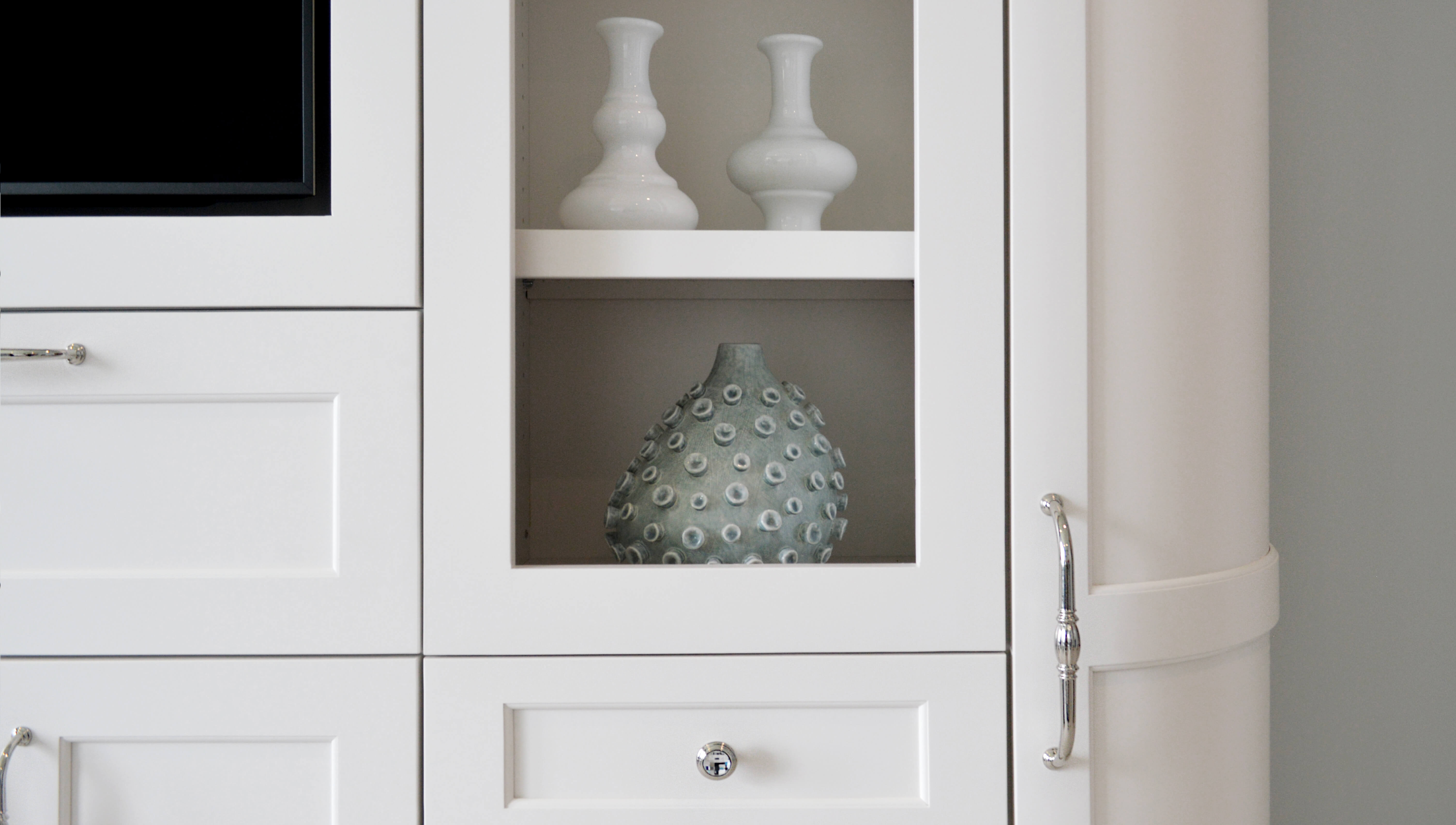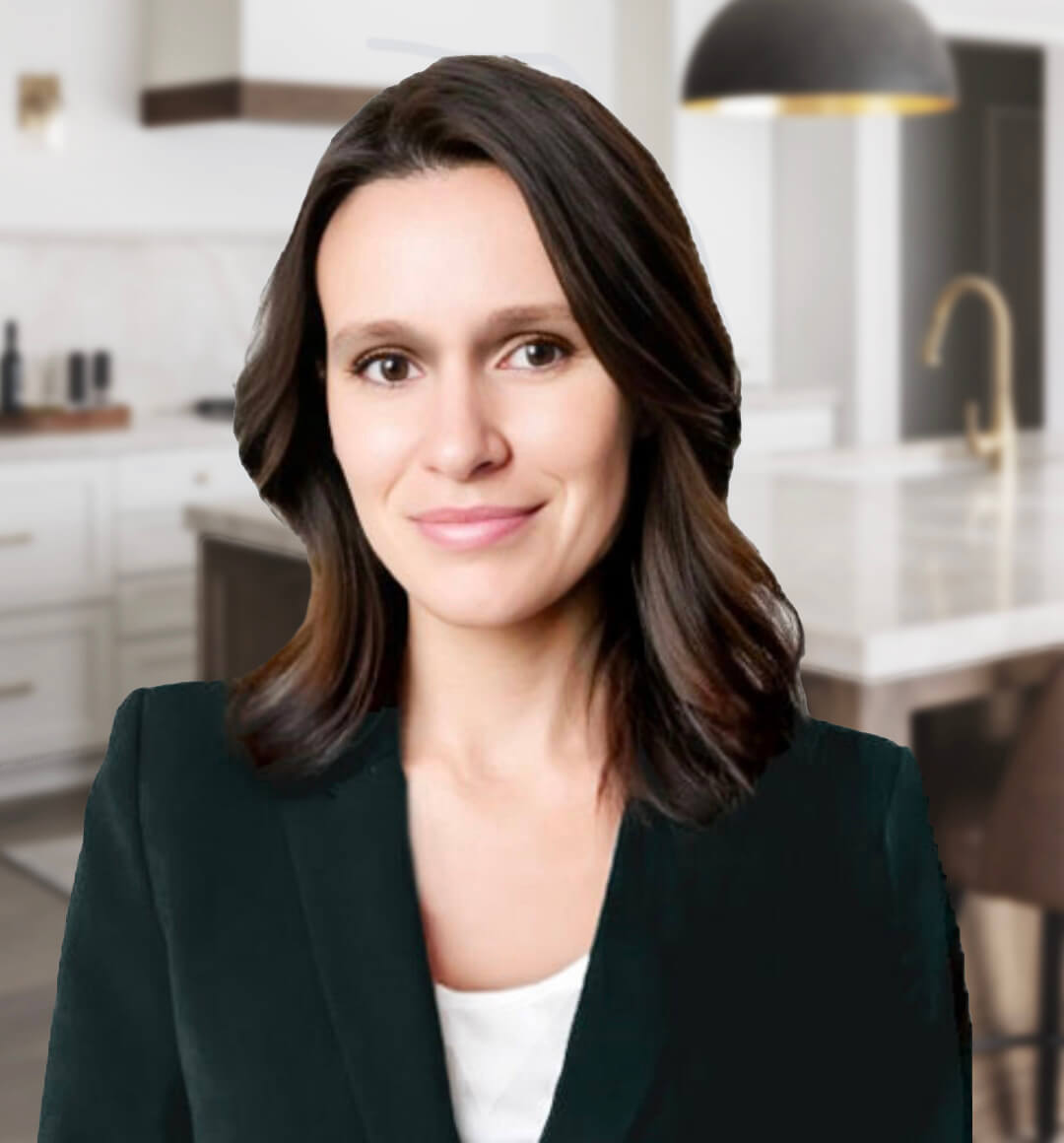Cabinetry! Not Just for Kitchens and Bathrooms
When it comes to designing spaces with cabinetry most people immediately think of kitchens and bathrooms, but you shouldn’t overlook other areas of the home that would benefit from the beauty and organizational features of cabinetry. To create a home that truly fits you and your lifestyle, using customized cabinetry and millwork in other areas helps to tie an entire house design together while adding additional function and storage to your home.
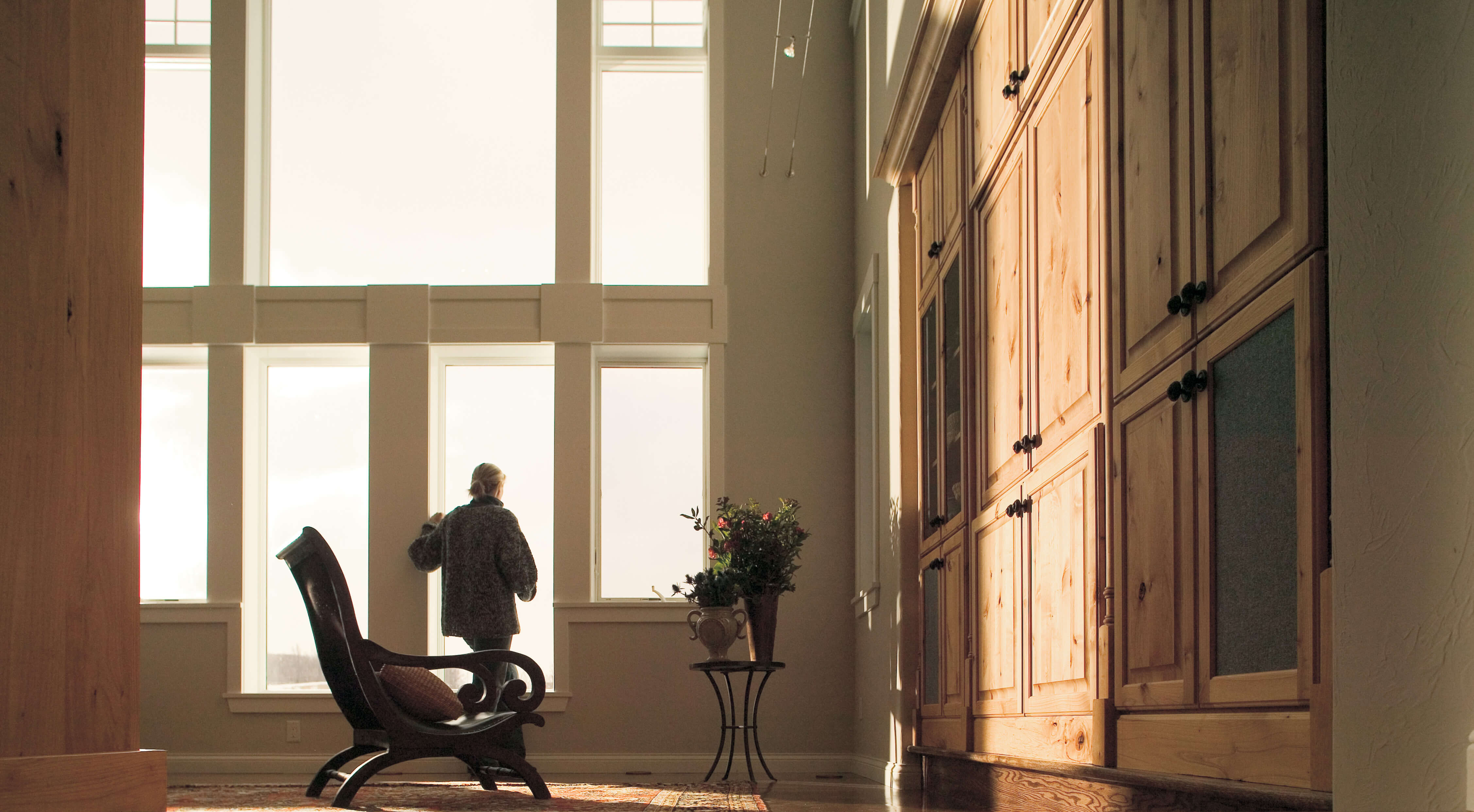
Add Function and Storage to Any Room with Cabinetry
There are so many ways to incorporate cabinetry in other areas of the home to create architectural beauty as well as functional storage. Because cabinetry can be crafted in almost any shape or size, with moldings and valances added to create rich architectural details, designers look beyond the kitchen and bath to create storage solutions and built-in cabinetry.
Create Custom Furniture Pieces with Cabinetry
Are you finding it difficult to find the perfect furniture piece for your room? You can create almost any type of furniture piece from semi-custom or custom cabinetry. The width, height, and depth can be modified to your particular space and configured for your storage needs. With Dura Supreme Cabinetry, you can create the ideal storage that works for you that is also beautifully styled in the door style, wood species, and finish that you desire.
What elevates standard cabinetry to a more furniture look are the details that are designed into the piece. Decorative toe spaces or some type of bun foot instead of a standard toe kick are easy ways to take away the basic cabinet look. Adding glass doors, wood tops, beaded backs, or valances can also create a furniture feel. The choices are all yours! What you end up with is a unique piece, perfectly sized and customized for your space.
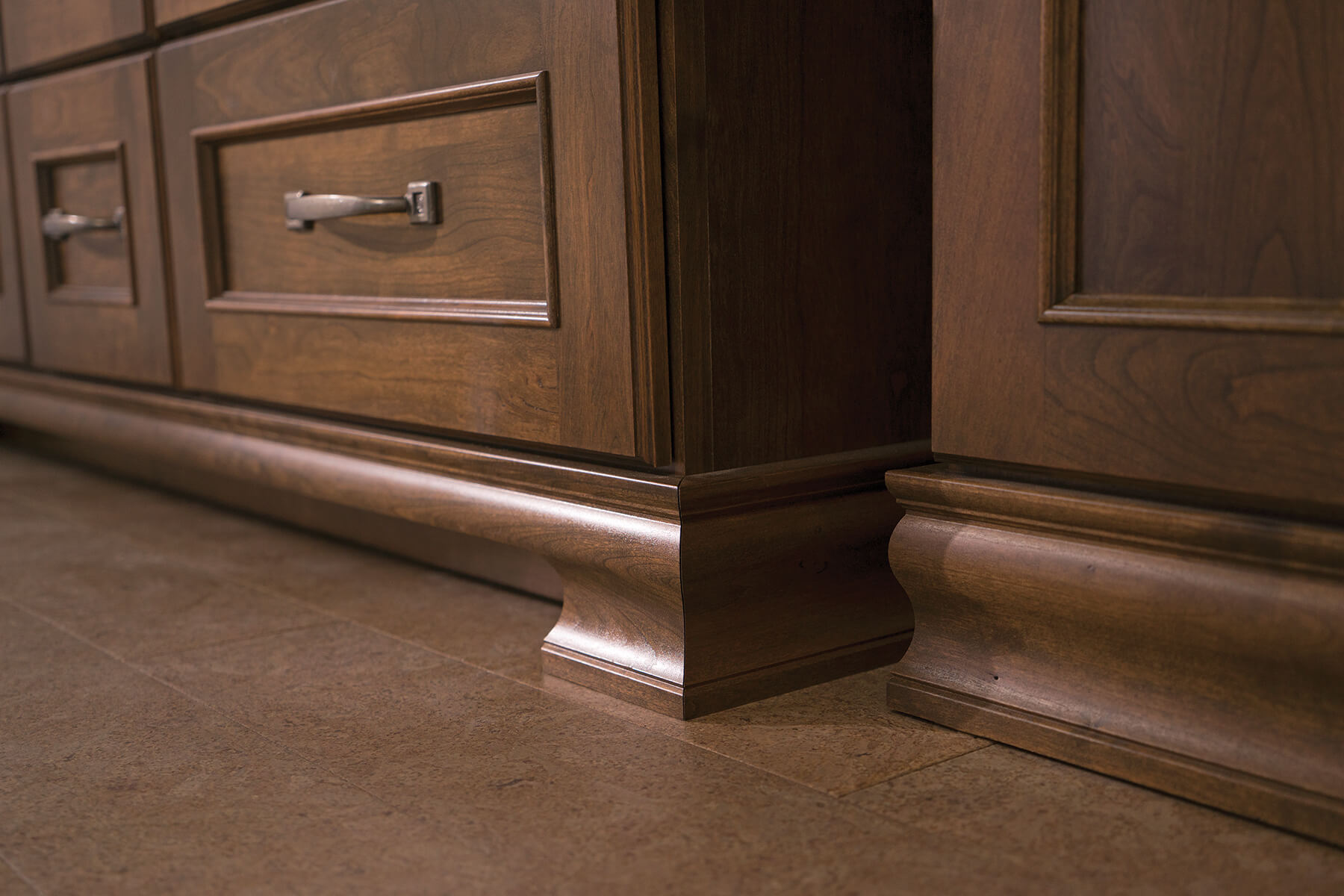
What other rooms can incorporate cabinetry in their design?
There are many rooms and areas of the home that frequently use cabinetry to optimize the performance of the interior design. Here are a few of the popular areas that also use cabinetry beyond the kitchen and bathroom…
Home Office Cabinetry and Built-in Desks
If you work from home occasionally or full-time, you know how hard it can be to manage the clutter and stay organized. Built-in cabinetry and desks can be personalized to fit your workflow habits and be designed for your comfort and storage needs. Customizing your home office to meet your work style will help you maintain a tidy office and improve your work performance, not to mention impress your colleges and clients at your next virtual meeting. With Dura Supremes expansive collection of door styles and finishes, you can easily complement other pieces of office furniture that you already own.
Browse the gallery below by clicking the arrows to see several examples of Dura Supreme Cabinetry used in home offices, reading nooks, and home libraries throughout the home.
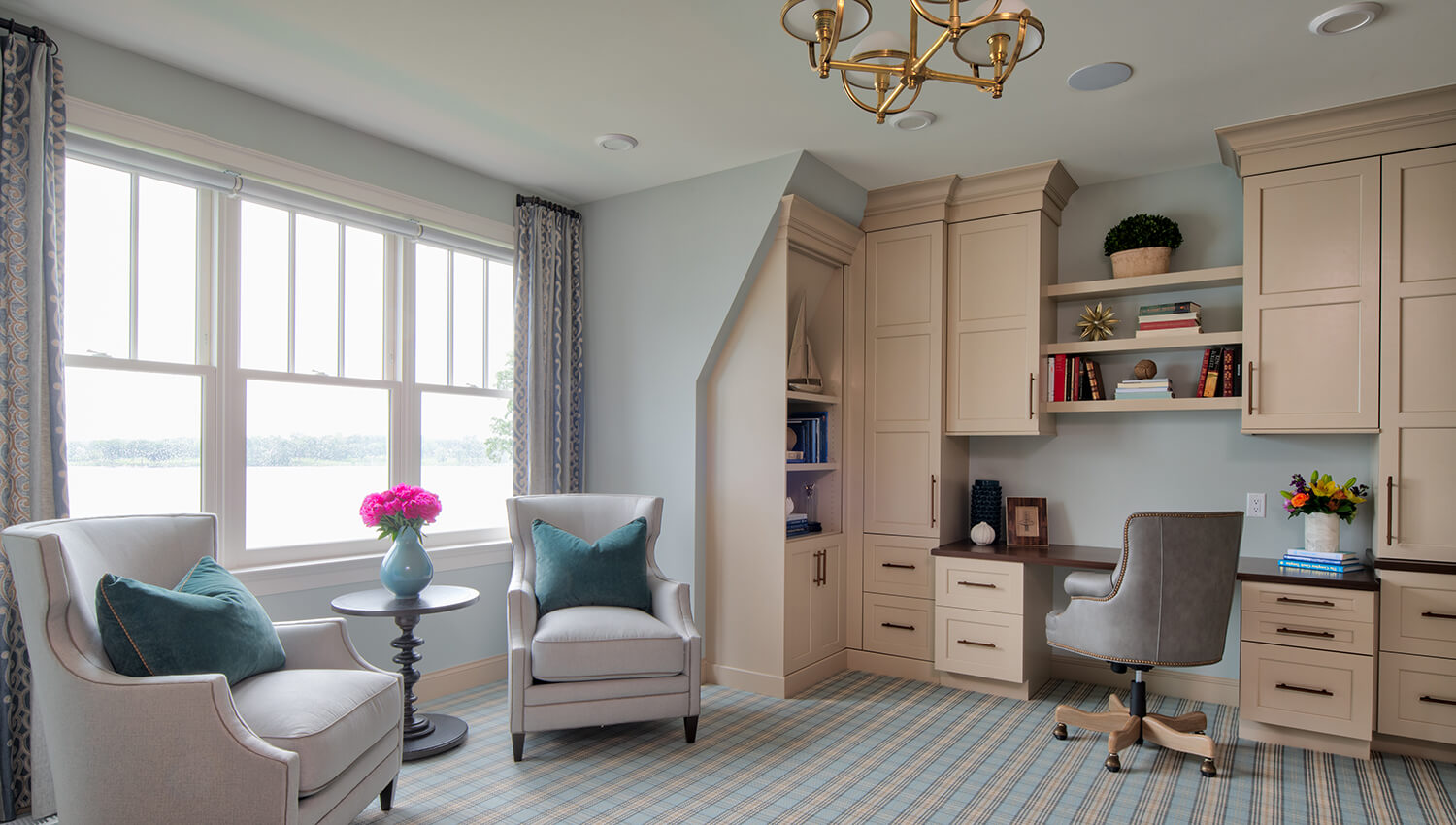
Dura Supreme home office design by Revival House, Plymouth, Minnesota.
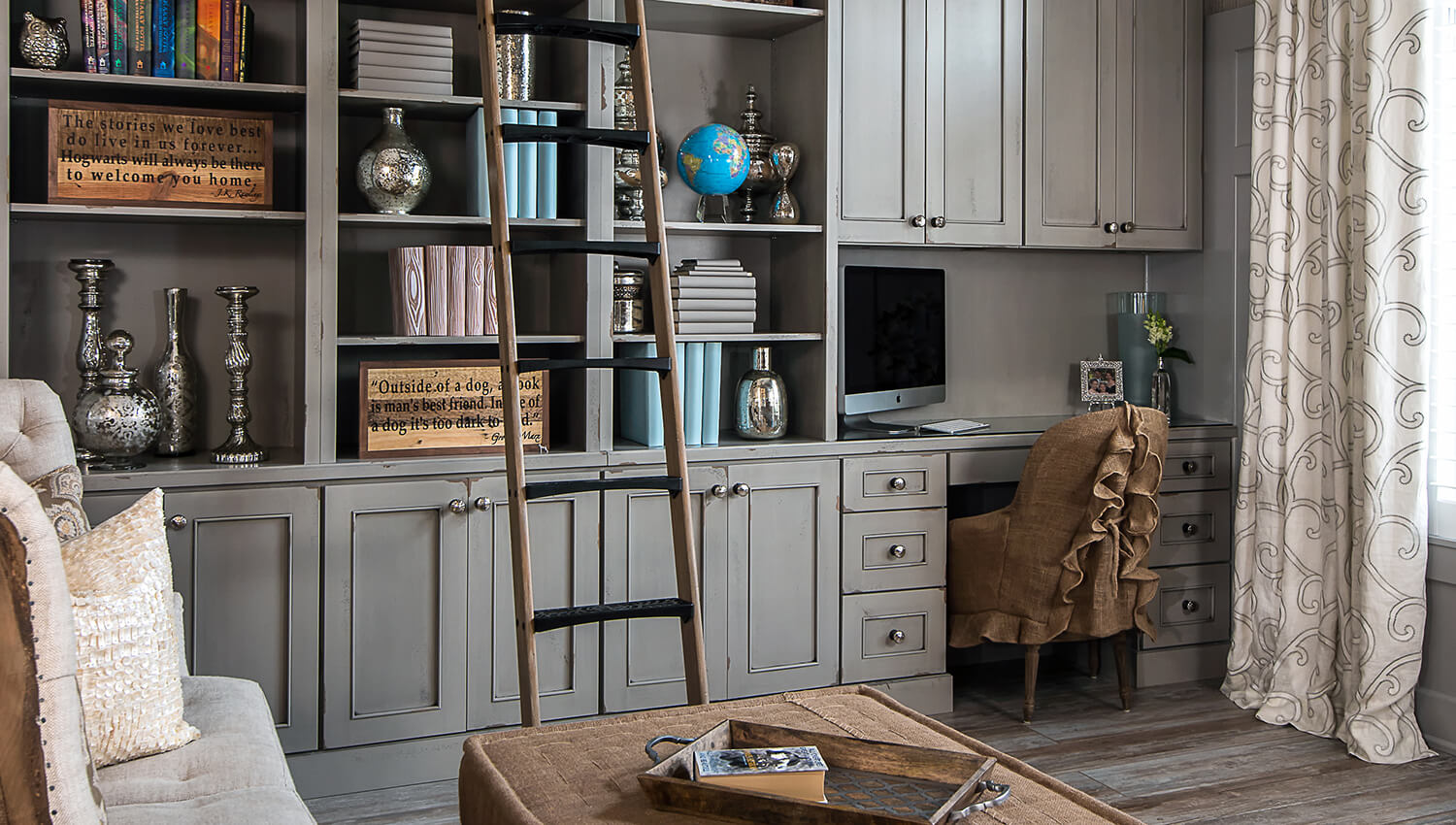
Dura Supreme Cabinetry design by Lindsey Markel of Dillman & Upton, Rochester, Michigan.
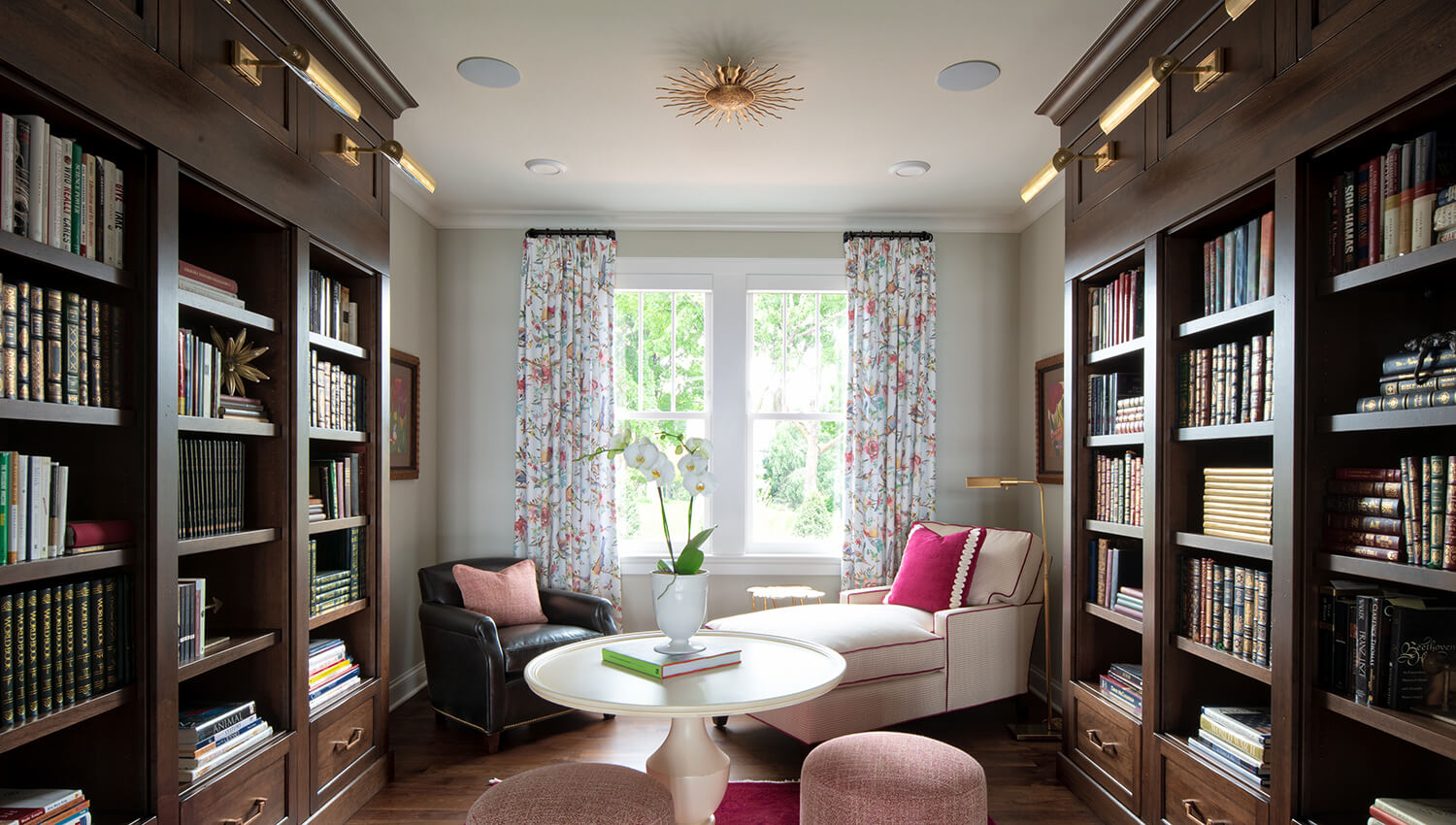
Dura Supreme home library design by Revival House, Plymouth, MN.
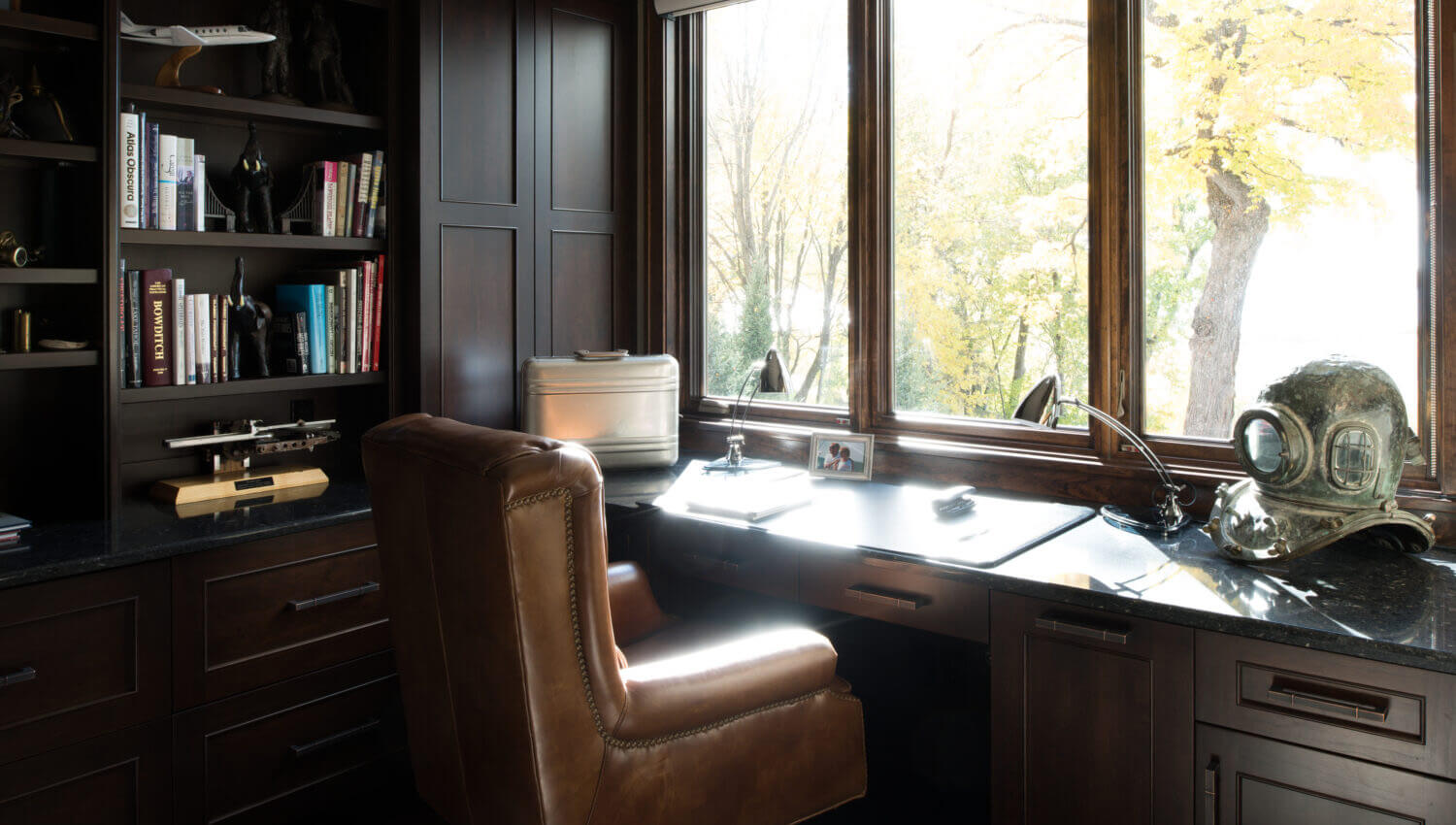
Home office design by Michels Homes of St. Paul, Minnesota, featuring Dura Supreme Cabinetry. Photo by Landmark Photography.
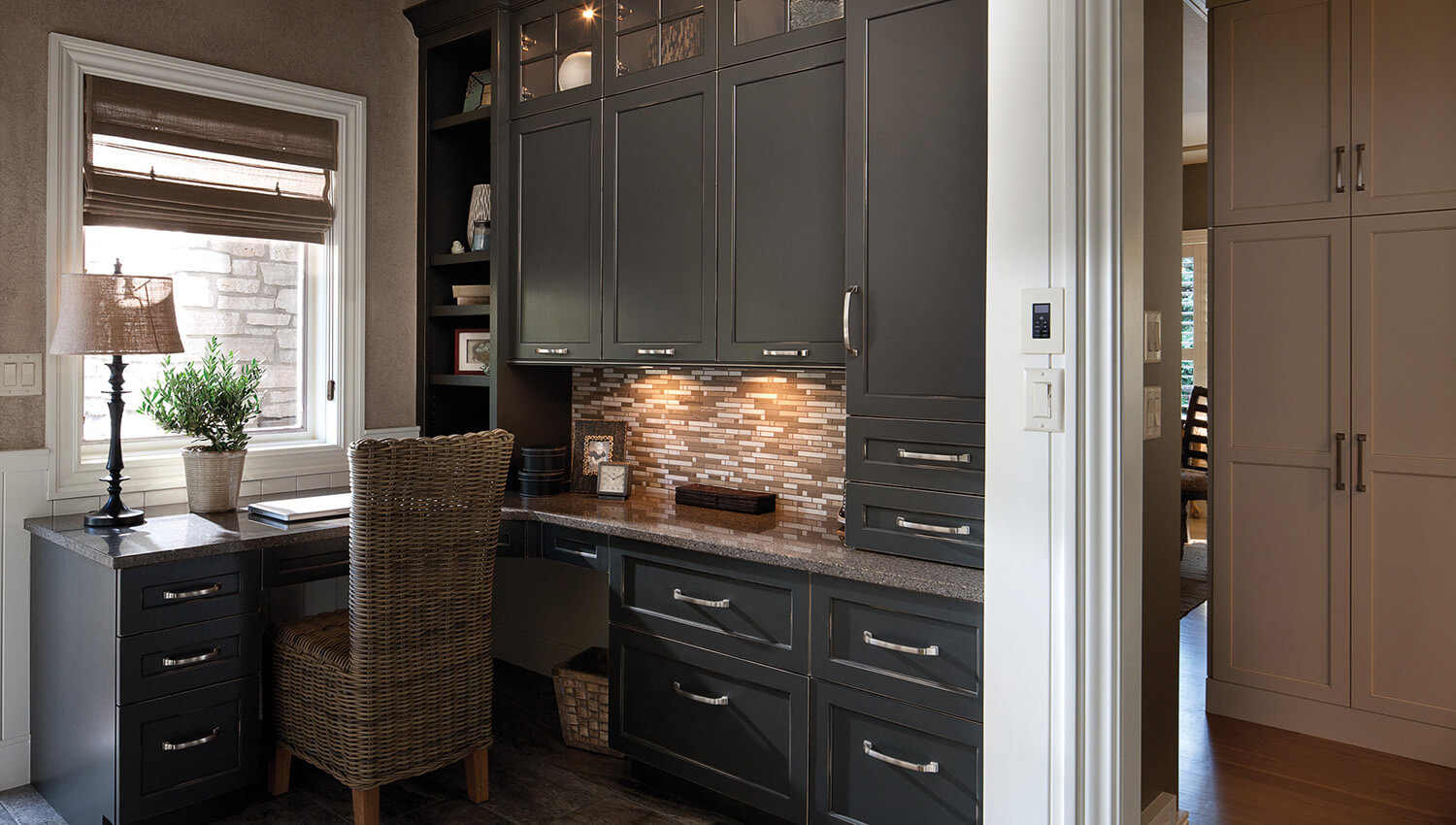
Home office design by Revival House, MN
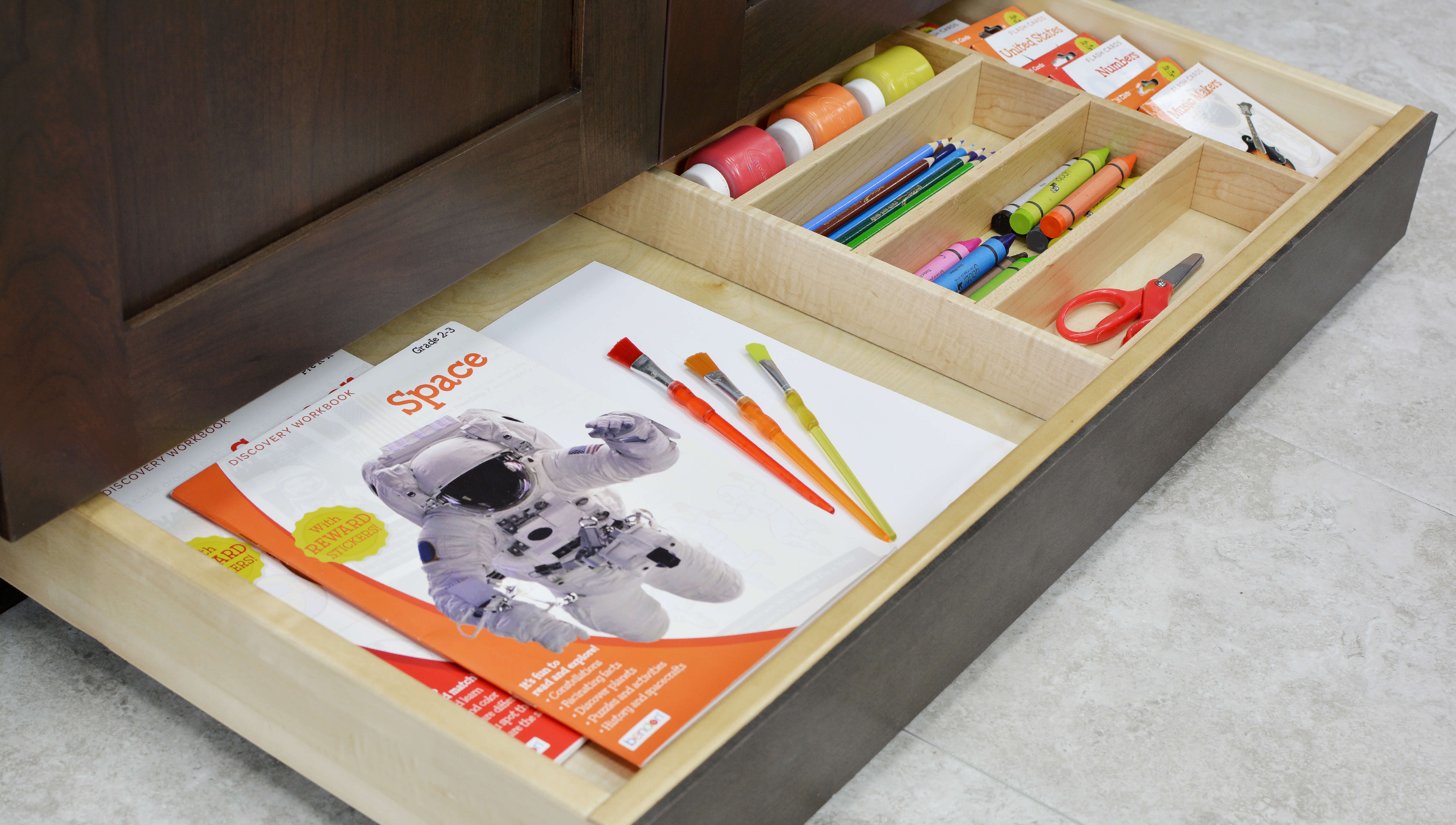
Including a toe kick drawer with a divider to the bottom of a cabinet can create a handy hidden homework supply station.
Living Room & Family Room Cabinets & Built-ins
Flat screen TVs only seem to be getting larger and family movie night (or gaming night) has become a common weekend event. Entertainment cabinetry and media wall built-ins from Dura Supreme can be configured to accommodate any TV size and keep gaming systems, DVDs, media, and other equipment neatly organized and accessible.
Built-ins, bookcases, and fireplace surrounds can be custom designed to fit the room and coordinate with the design of the home. Dura Supreme Cabinetry also offers fireplace mantels designed to coordinate seamlessly with the cabinets used throughout the home.
Browse the gallery below by clicking the arrows to see several Dura Supreme Cabinetry examples of living rooms, sitting rooms, and family rooms with customized cabinetry and built-ins.
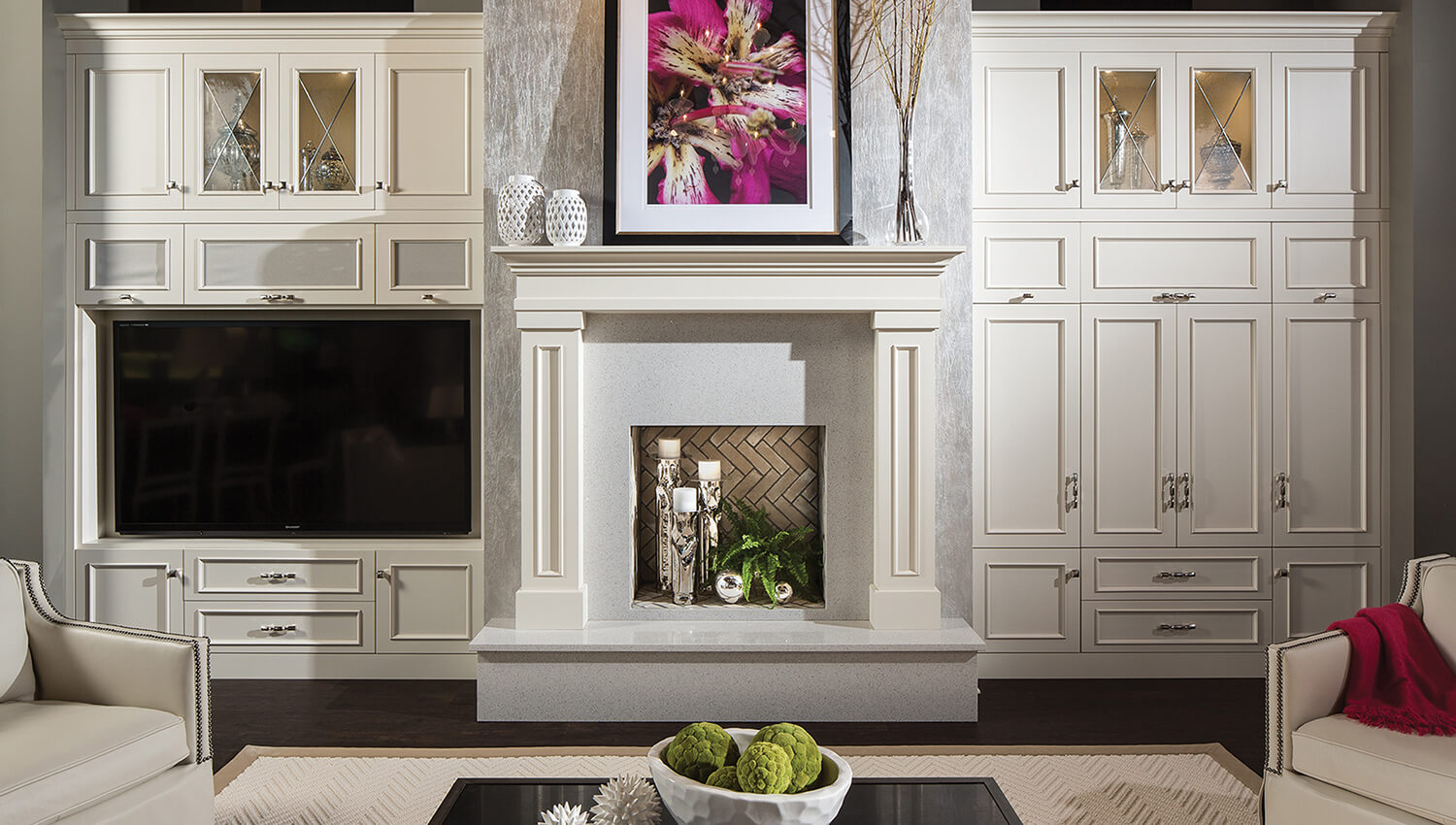
Design by Revival House, Plymouth, Minnesota.
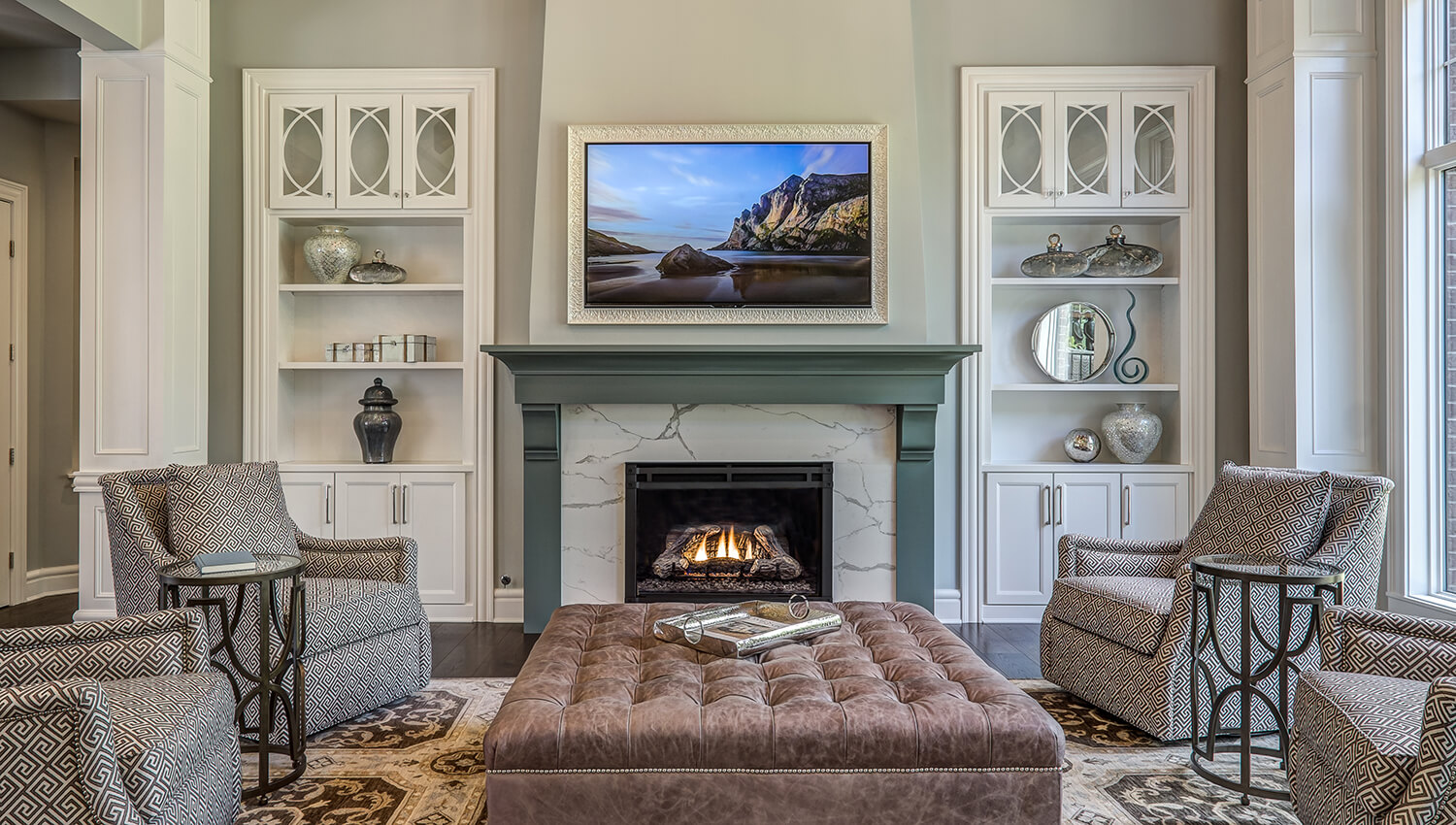
This family room features built-in bookcases that coordinate perfectly with the kitchen cabinetry, with a contrasting color on the fireplace mantel for a stunning focal point. Design by Aaron Mauk of Mauk Cabinets by Design, Tipp City, OH.
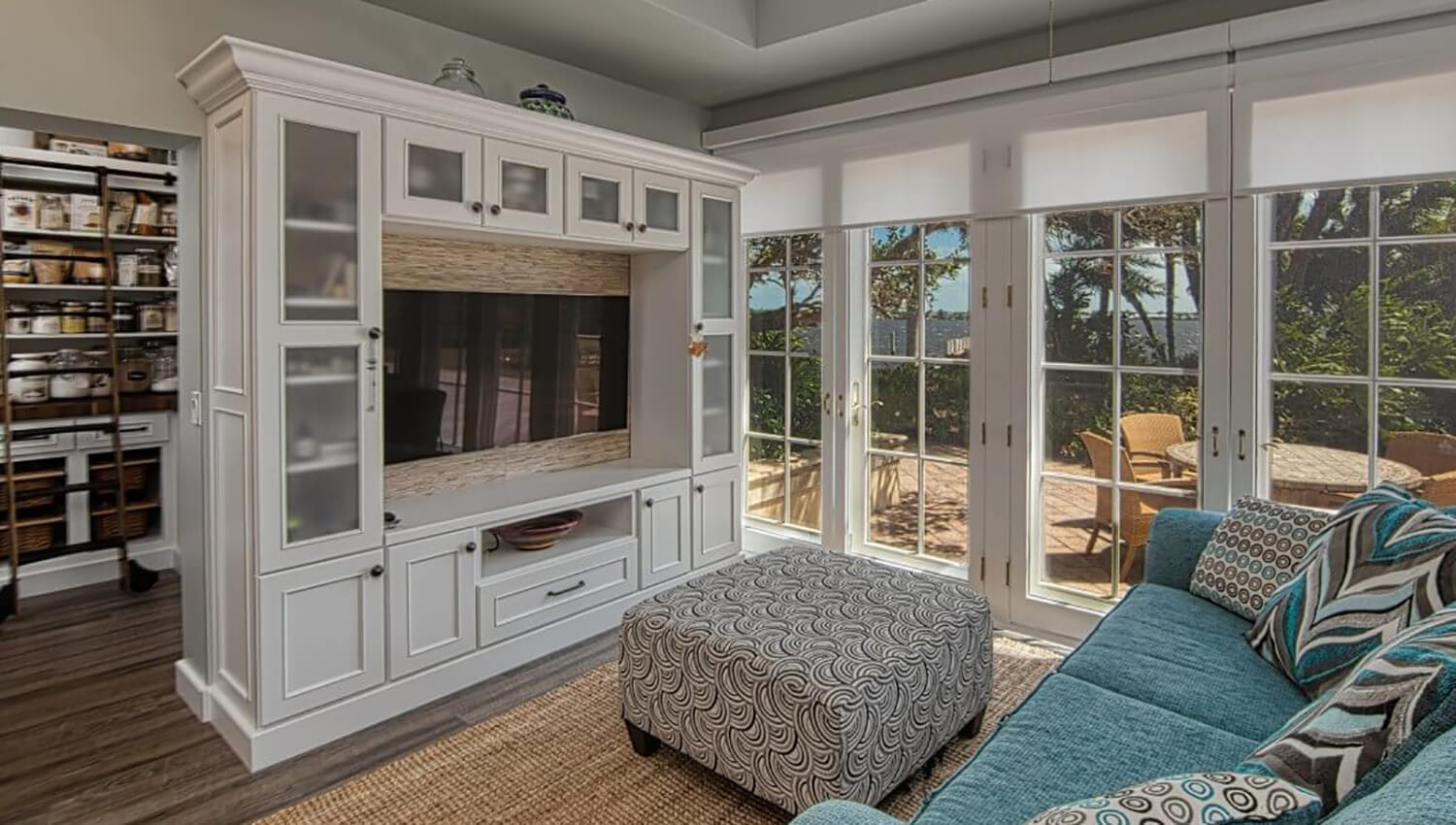
Dura Supreme entertainment center design by Bianca Fathauer of Splendid Home Design LLC, Stuart, FL. Photography by Kaunis Hetki.
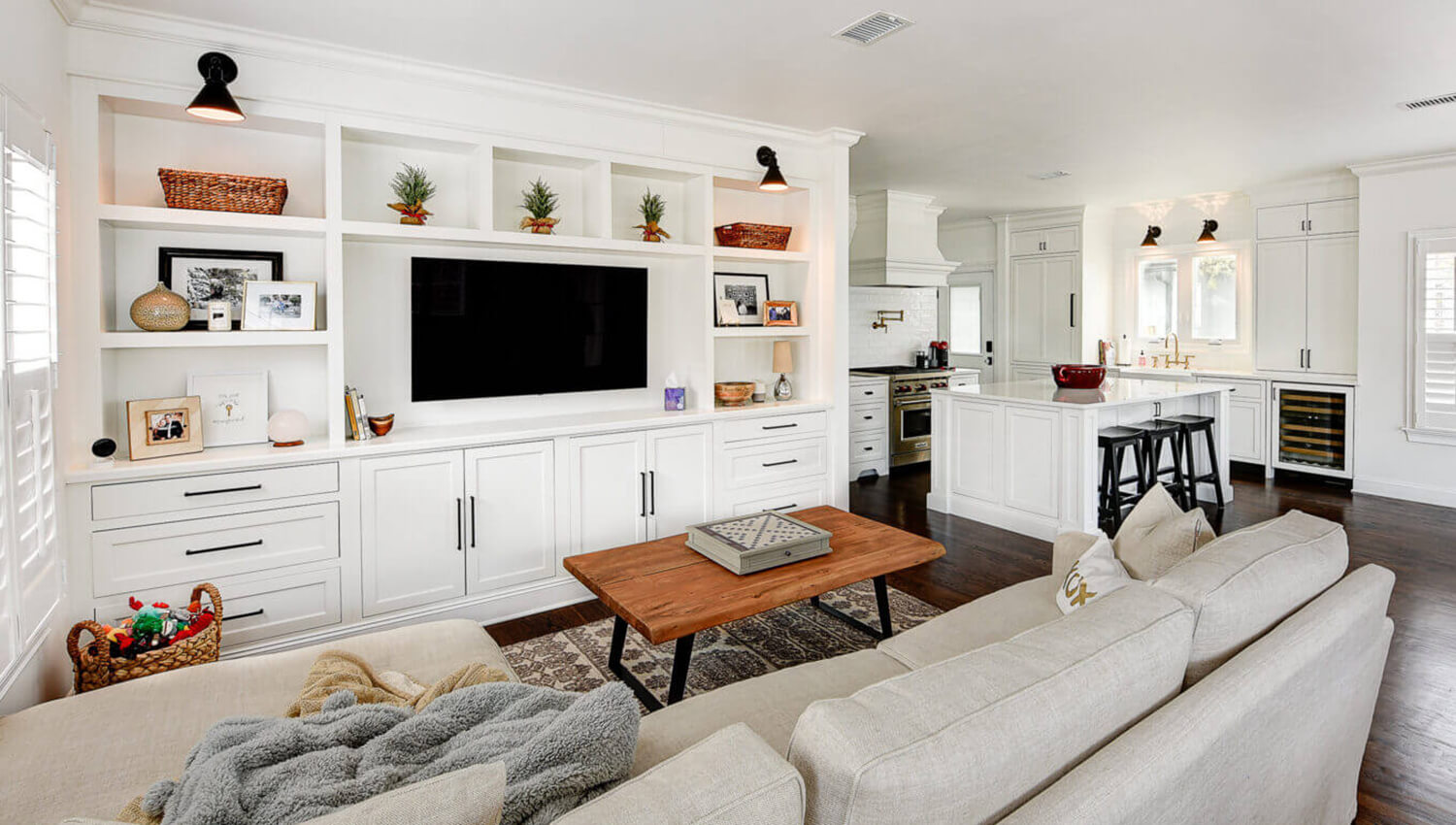
Design by Erica Caserta of Showcase Kitchens LLC, Canton, CT. Photo by Severine Photography.
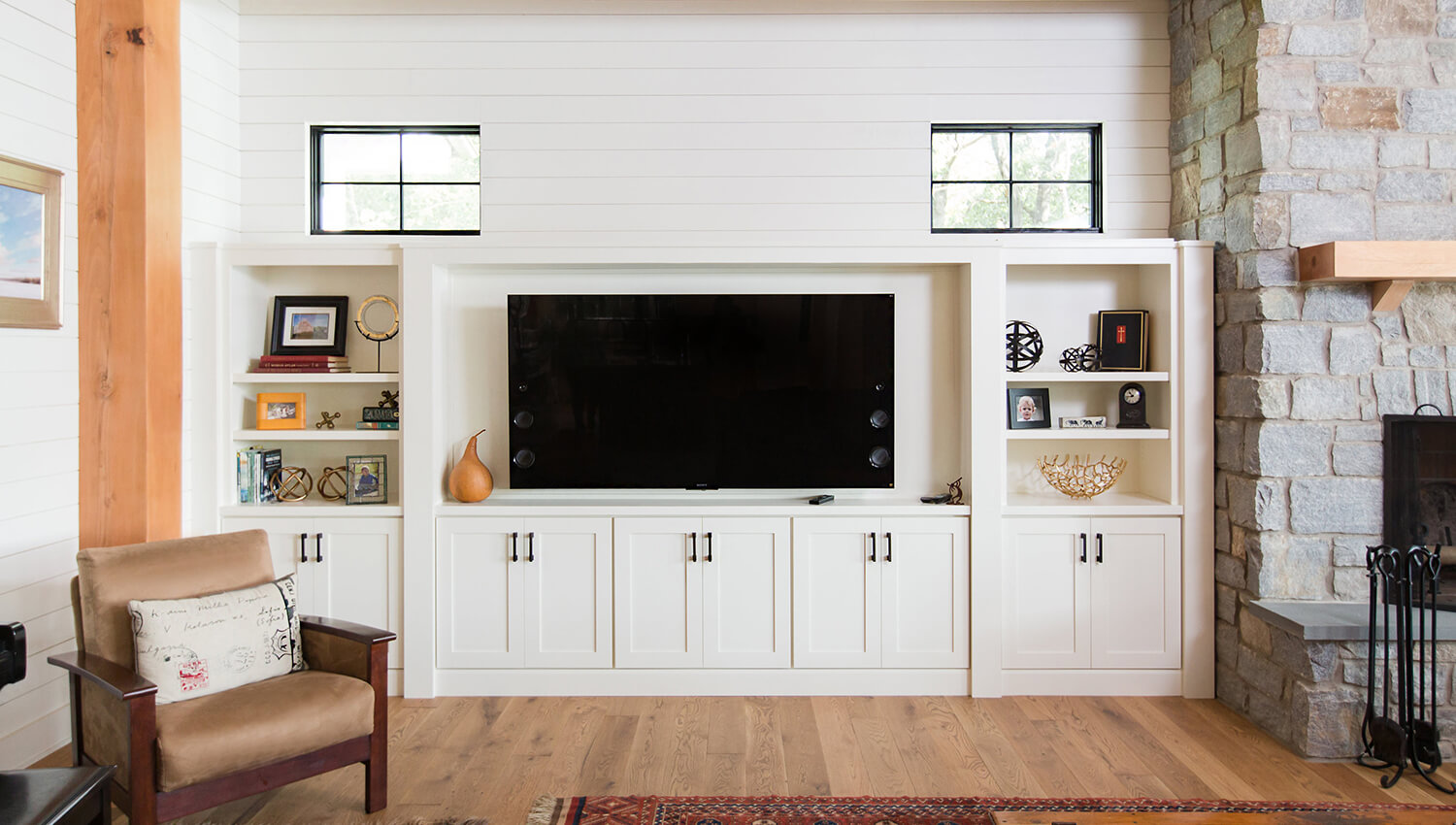
Dura Supreme entertainment center design by Mariotti Building Products, Old Forge, PA. Photography by Danielle Coons.
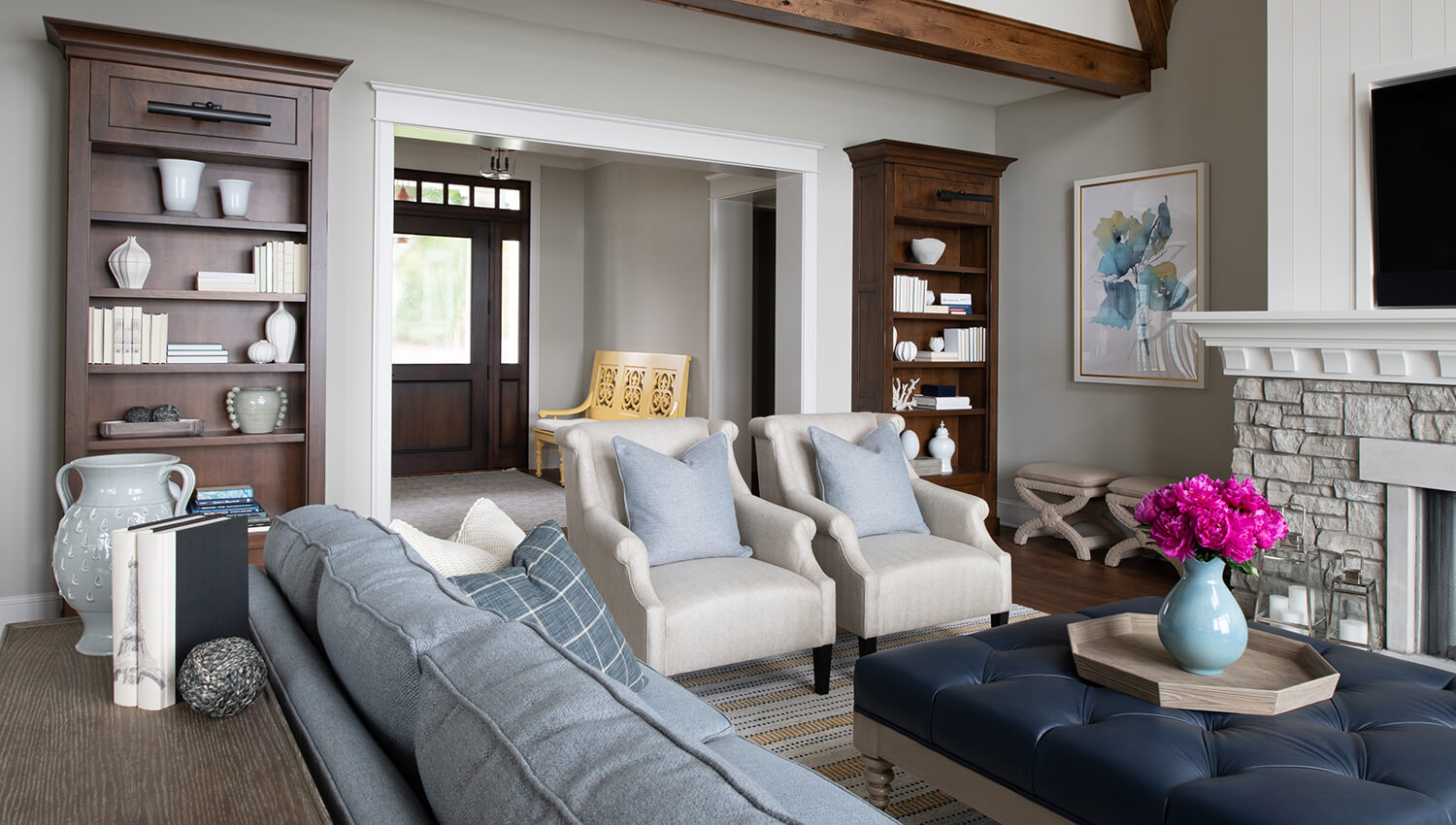
This living room features bookcases designed to match the cabinetry throughout the rest of the home. Cabinet design by Revival House, Plymouth, Minnesota.
Mudroom Cabinetry & Entry Boot Benches
The entry or mudroom is an important staging and storage area that can help a busy family stay organized and on time. Boot benches and locker cabinetry from Dura Supreme can be specified in a variety of configurations that are personalized to fit the household’s needs and are especially helpful for families with young kids.
Something as simple as a built-in dedicated as a drop-zone for everyday items like keys, mobile phones, mail, etc. can help manage clutter throughout the house and stay organized.
Browse the gallery below by clicking the arrows to see several Dura Supreme Cabinetry examples of entryways and mudrooms with cabinetry, lockers, and boot benches.
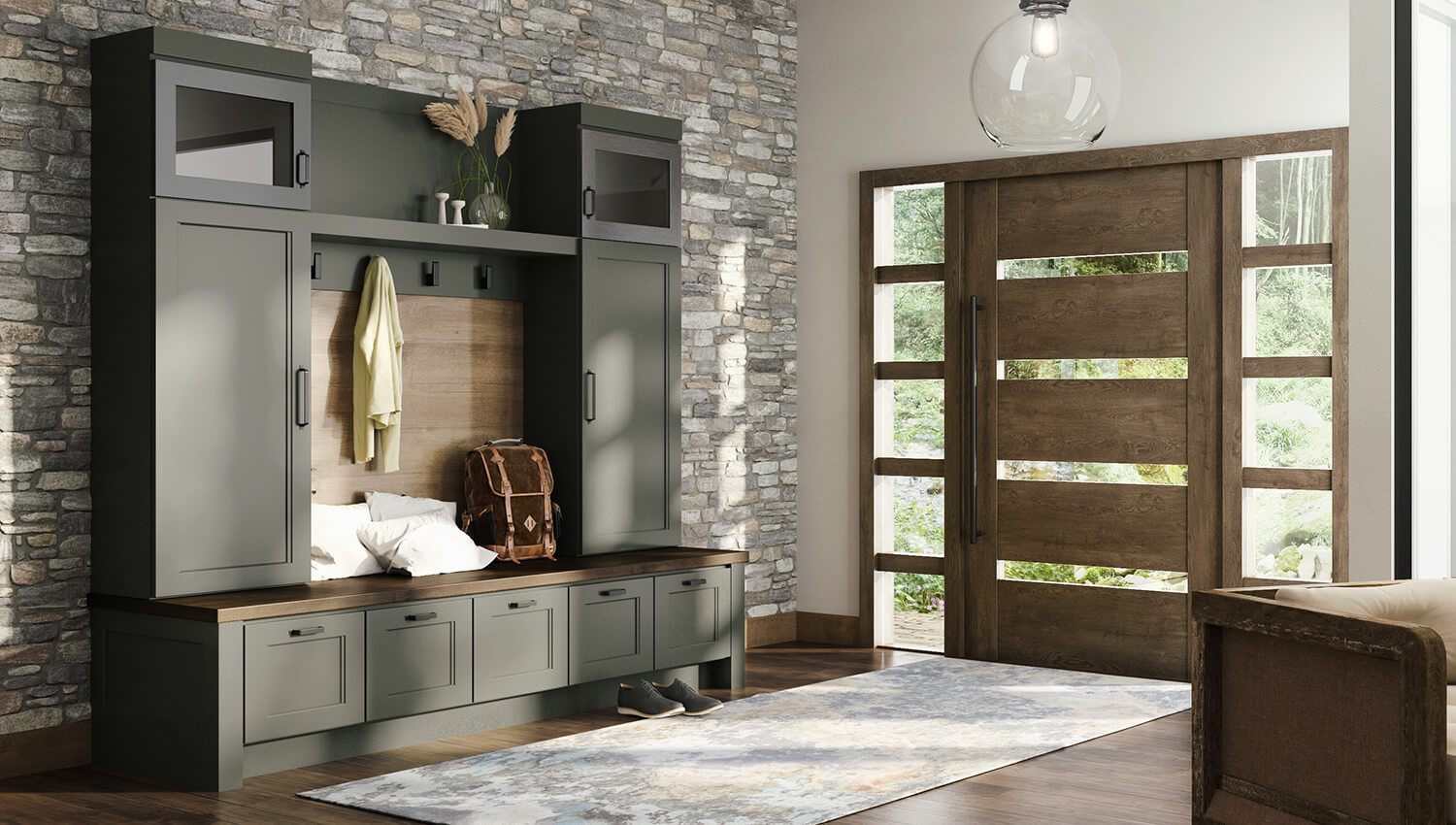
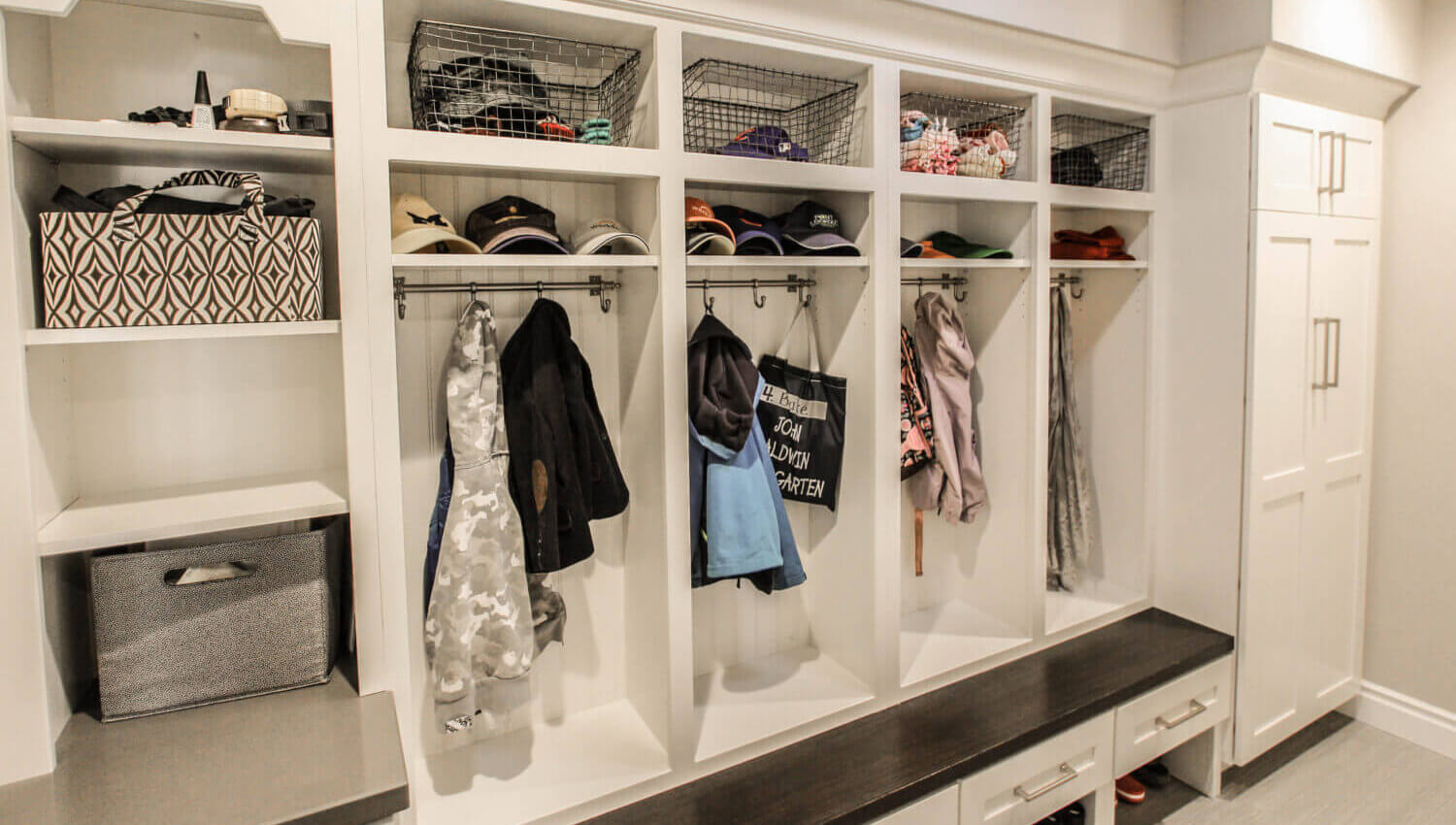
Mud room design by Shelley Lober, CKD, of Kitchens of Diablo, Danville, CA.
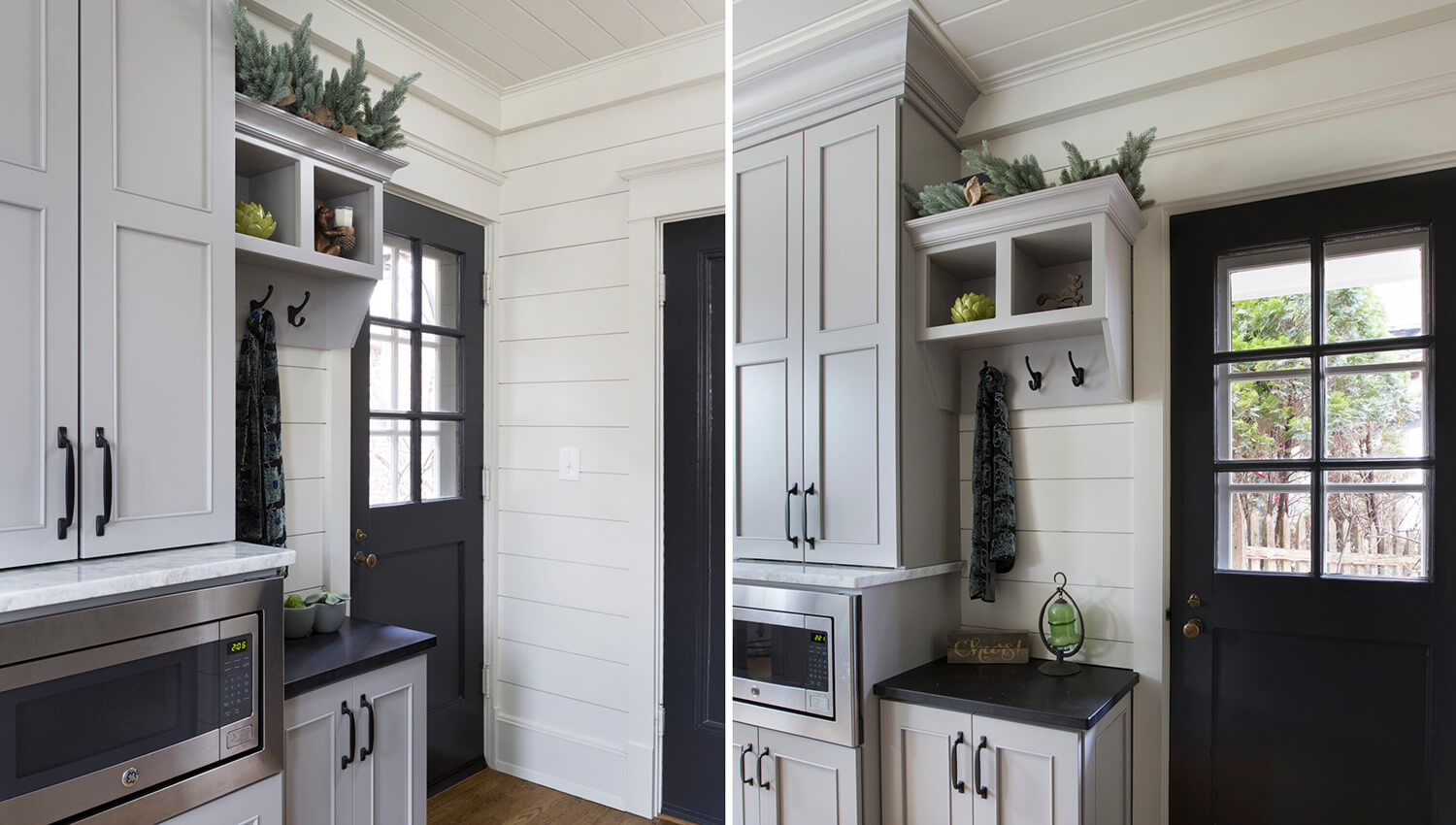
A drop-zone area designed by the back entry door. Design by Gwen Adair of Cabinet Supreme by Adair LLC, Oconomowoc, WI. Photography by Ryan Hainey.
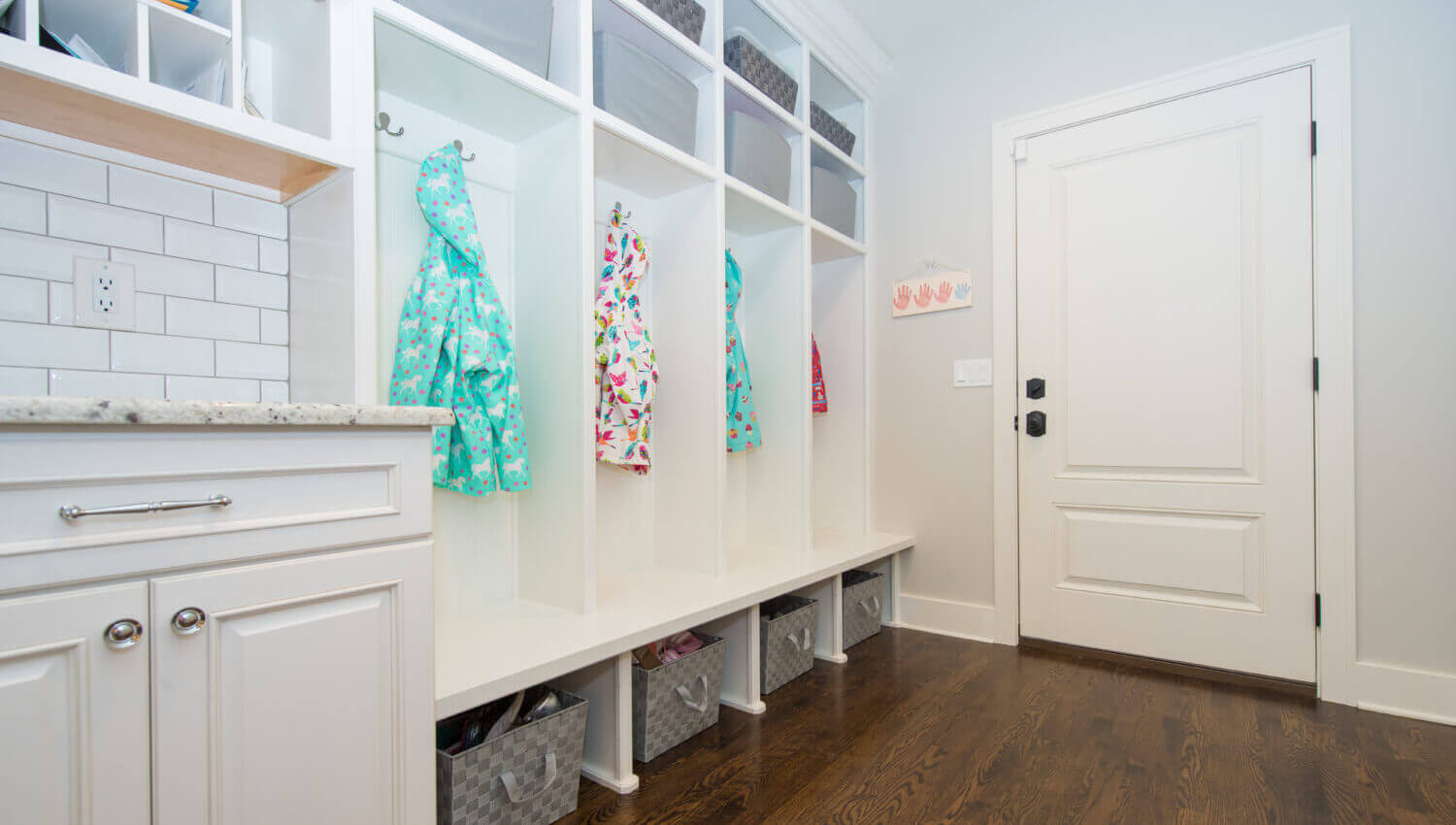
Design by Pinnacle Design, Saginaw, MI. Photography by Dan Denardo.
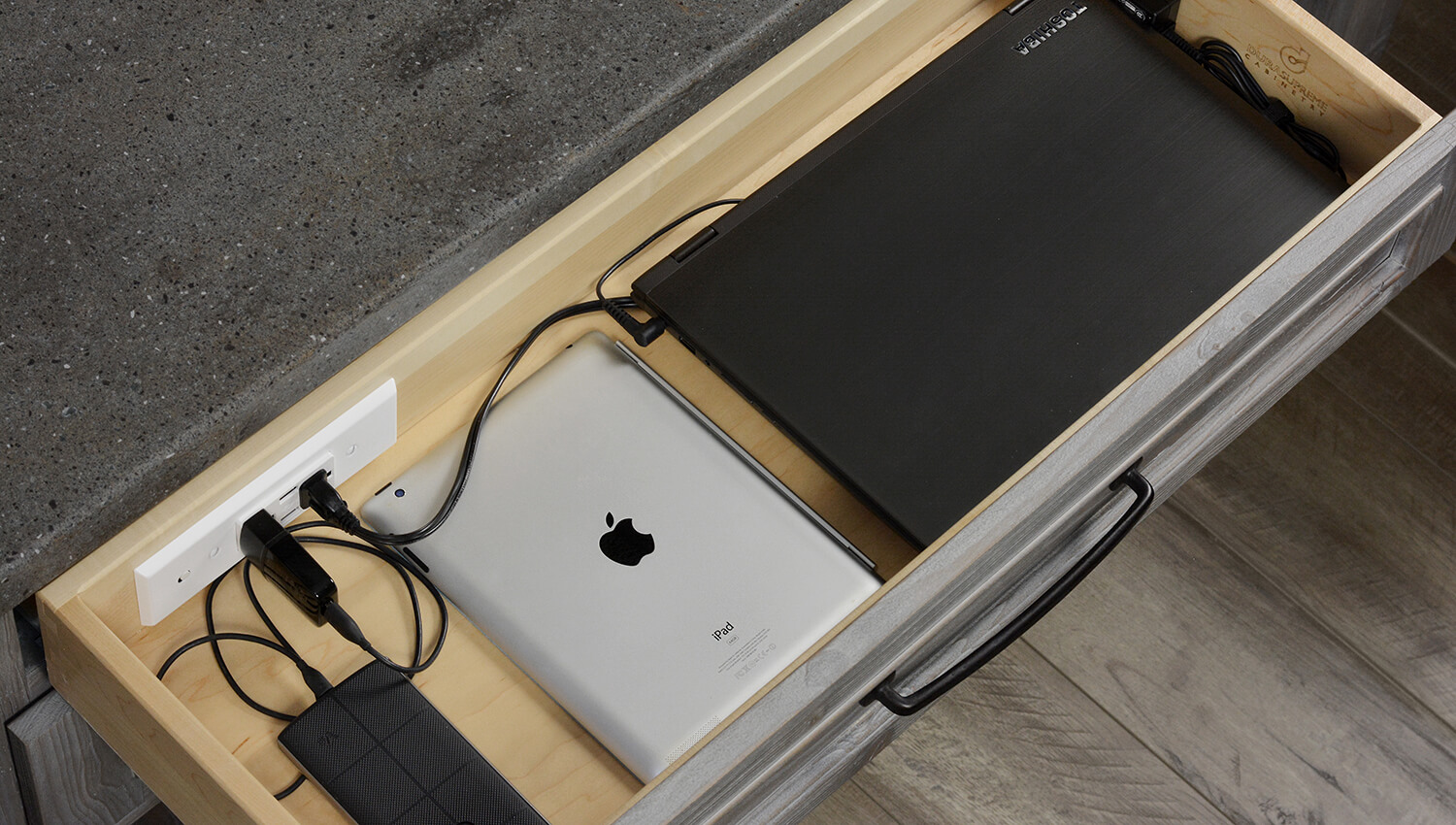
Include a charging drawer in a drop-zone area to charge and store your mobile devices, tablets, and laptops so they are ready for you when you’re on the way out the door.
Home Bars and Entertainment Spaces
A home bar area creates a fun space for entertaining guests, ensuring they have easy access to beverages. This area can also be used as a great serving area for buffets, potlucks, or hors d’oeuvres. If you love to entertain and are looking for ways to improve the flow of your gatherings consider adding a wet or dry bar to the room where you’d like your guests to gather.
Browse the gallery below by clicking the arrows to see several Dura Supreme Cabinetry examples of home bars and entertainment rooms with custom cabinetry.
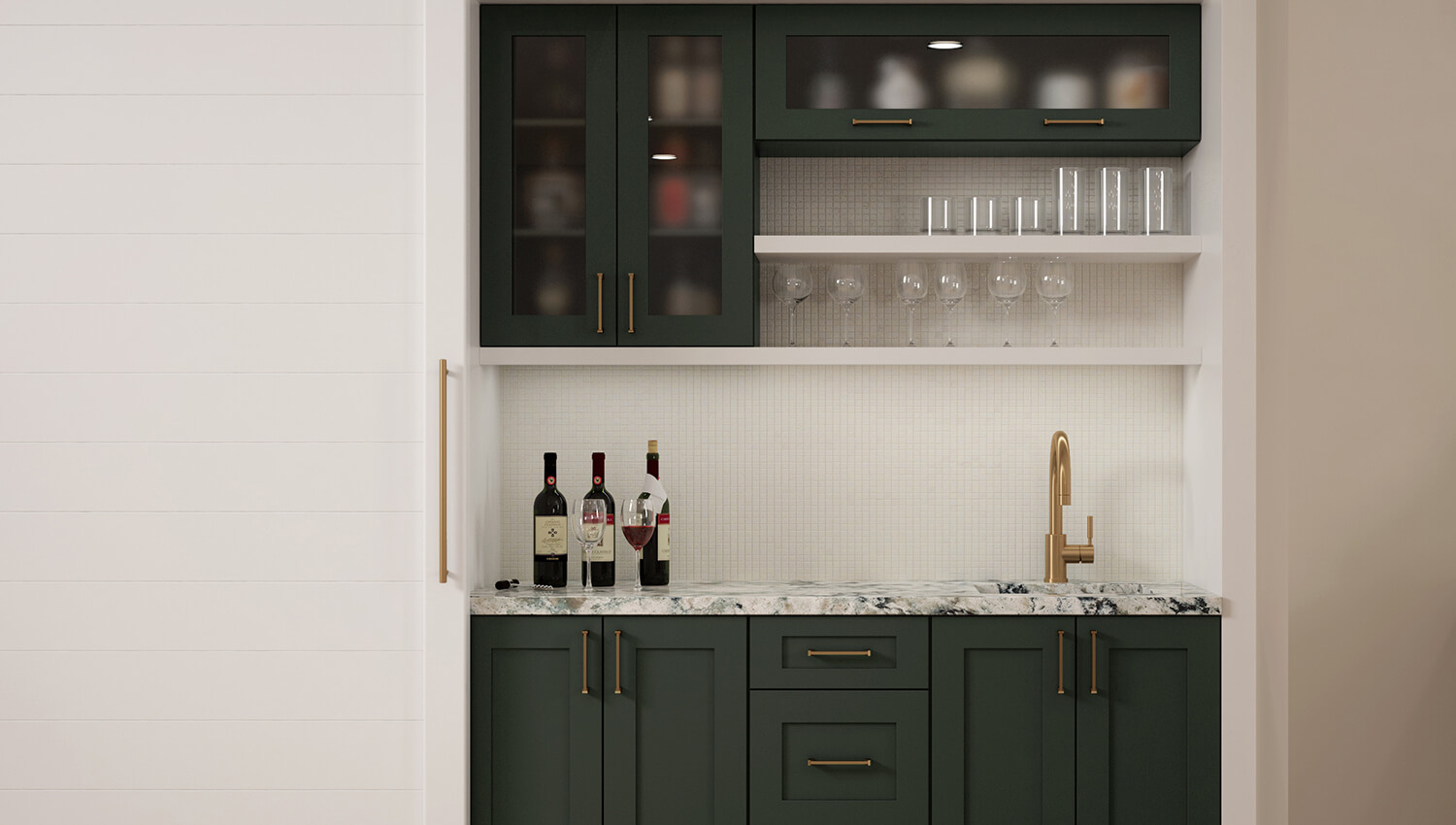
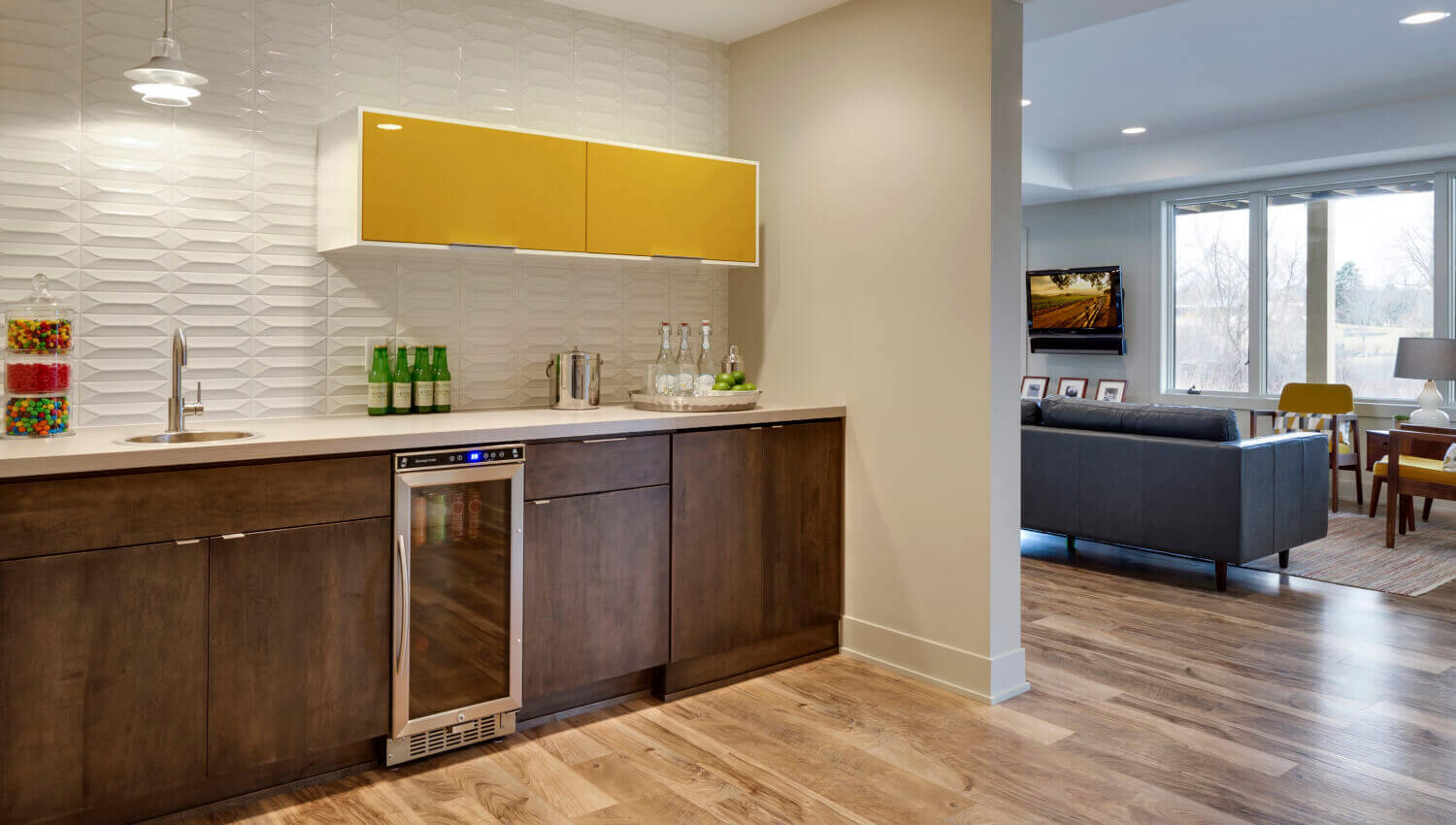
A home bar doesn’t necessarily need to be used for adult beverages. They can also be used as a snack and beverage station for all ages.
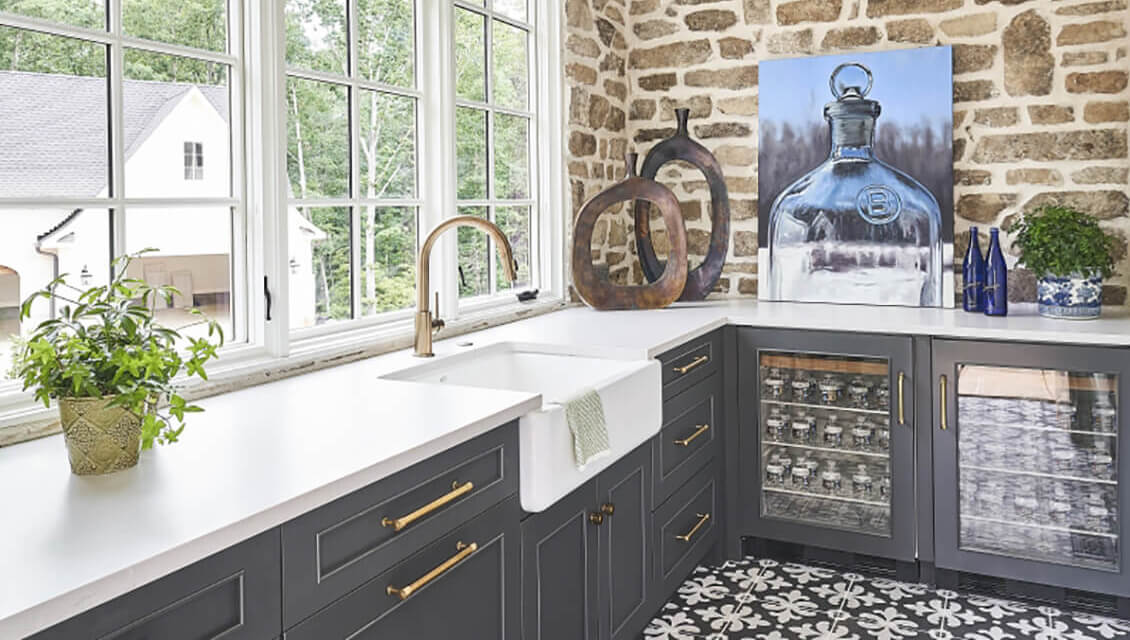
Cabinet design by Green Brook Design, Shelby, NC. Interior Design by Southern Studio Interior Design & New Old Interiors. Contracting by New Old, LLC. Photography by MB Productions of NC & Brie Williams Photography.
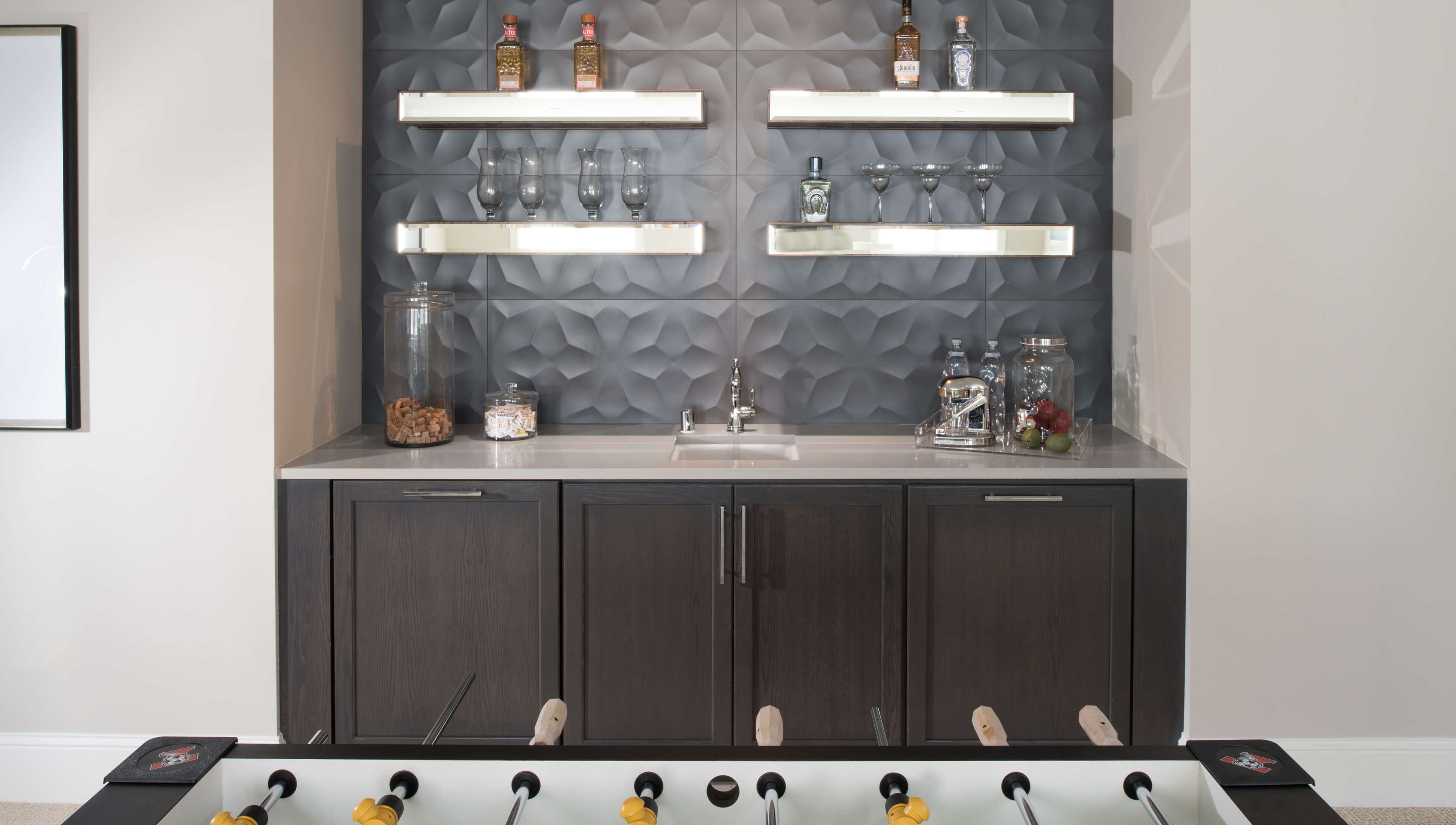
Dura Supreme Cabinetry wet bar design by Revival House, Plymouth, Minnesota.
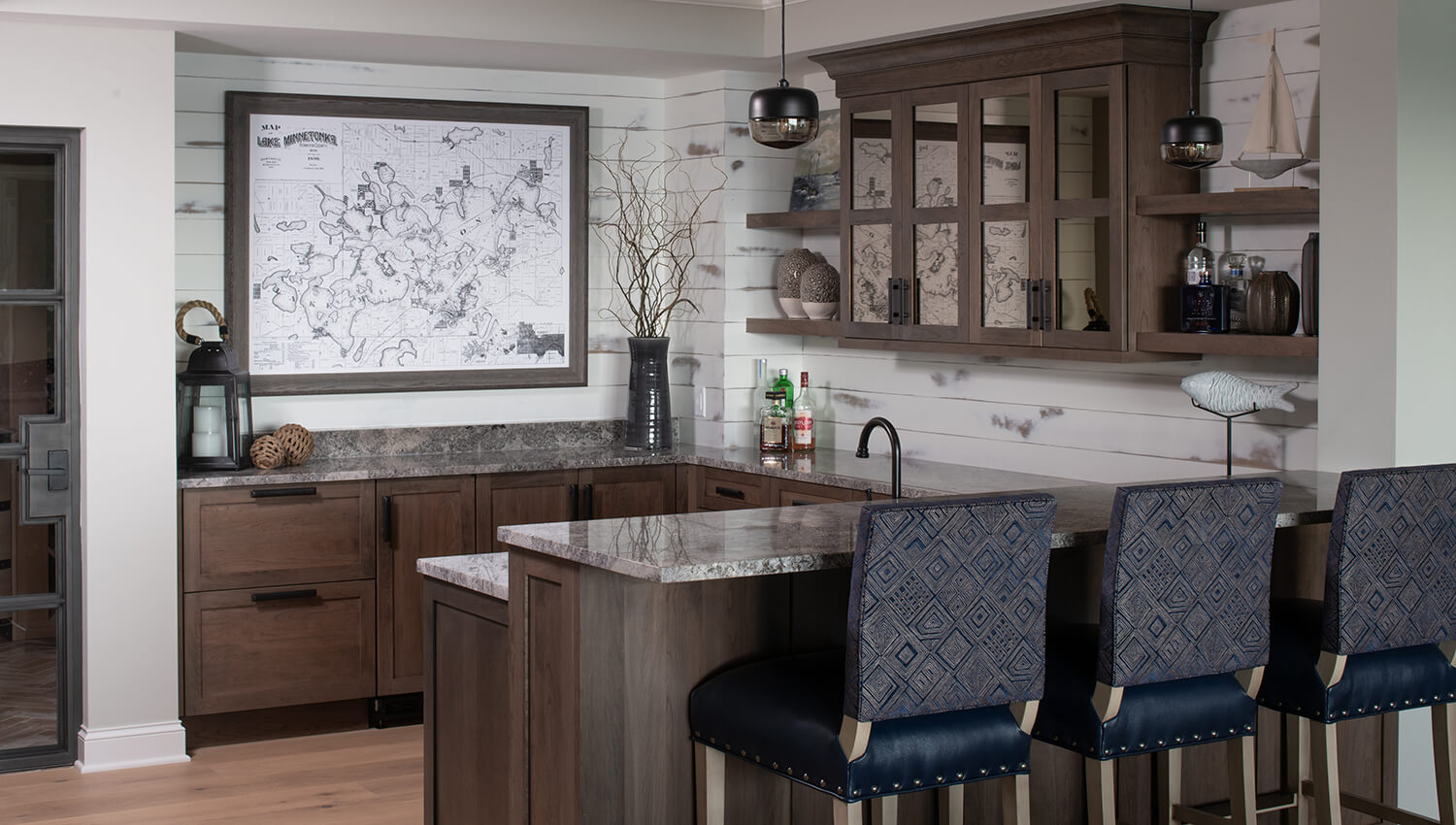
Home bar and entertainment room design by Revival House, Plymouth, Minnesota.
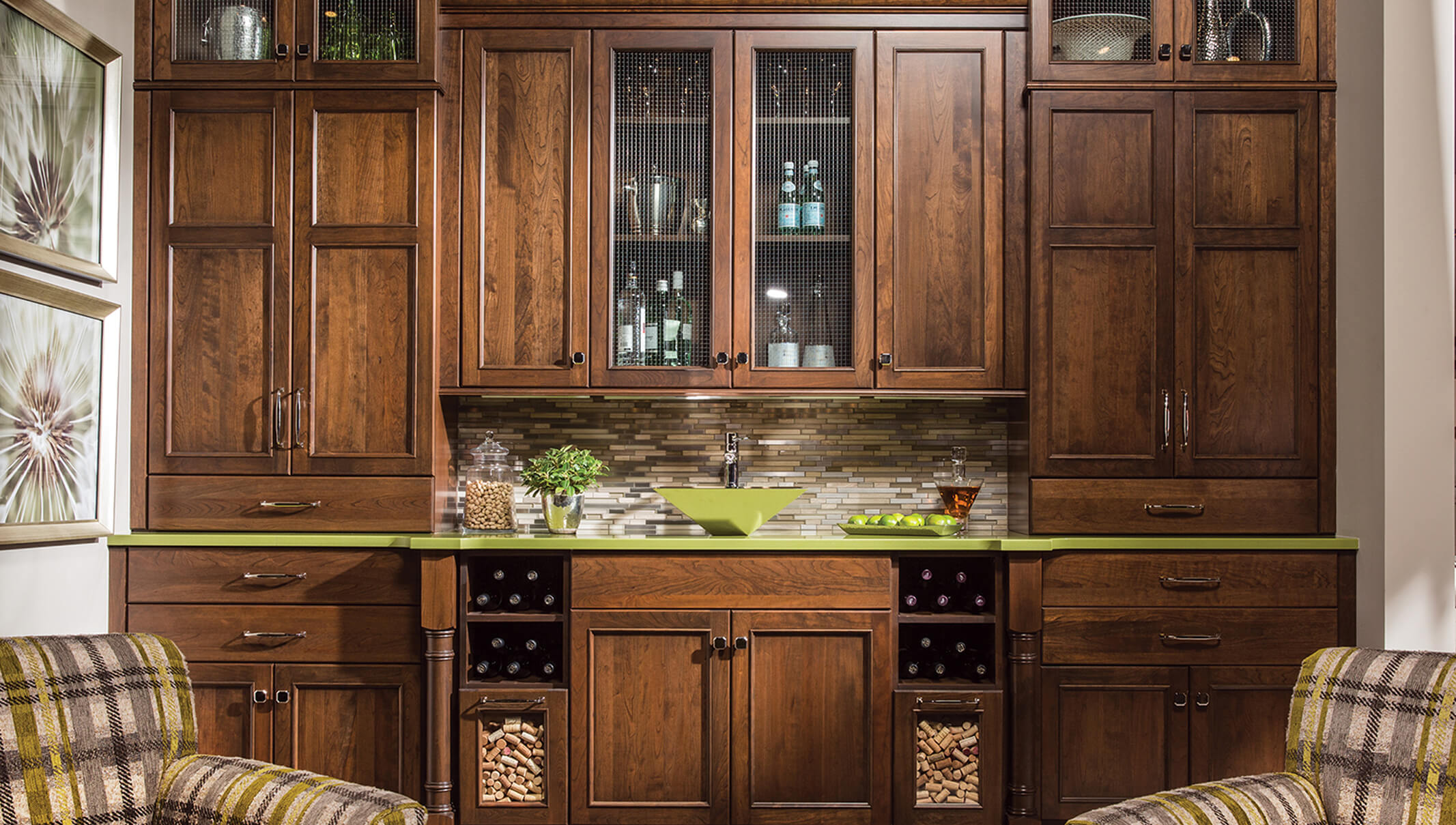
Dura Supreme Cabinetry wet bar design by Revival House, Plymouth, Minnesota.
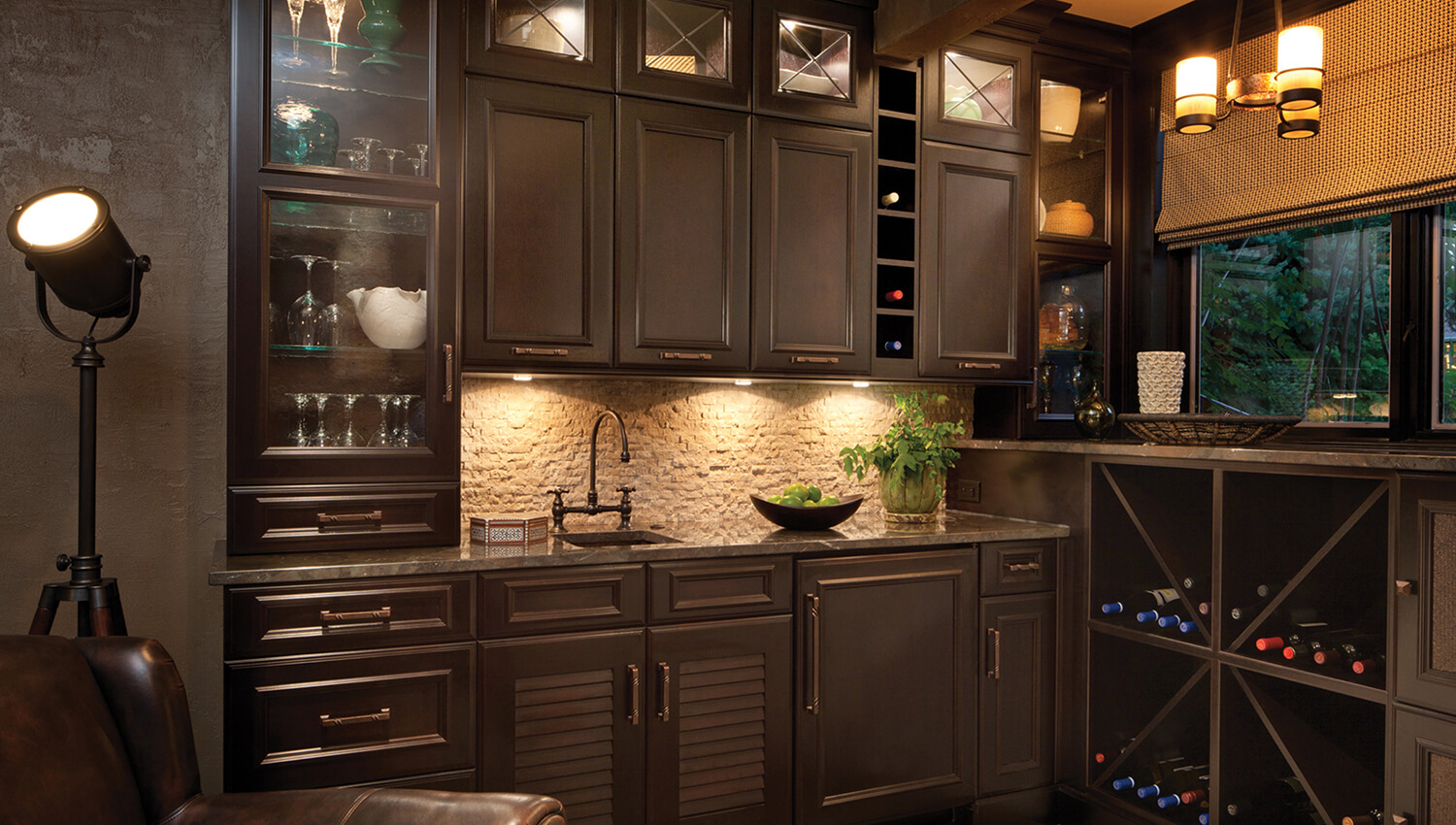
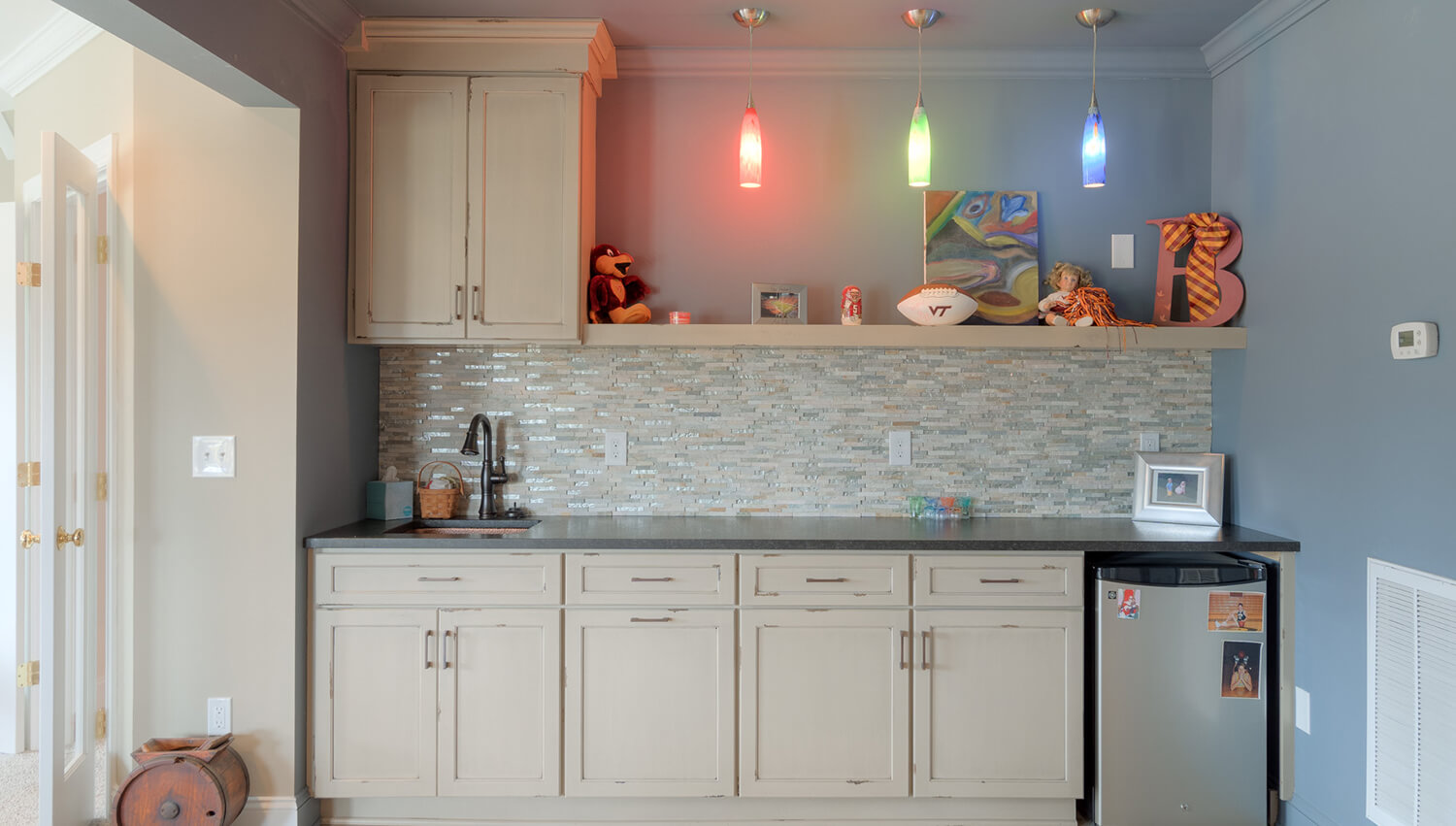
Dura Supreme Cabinetry design by Cassidy Jones of Slate Creek Builders, Blacksburg, Virginia.
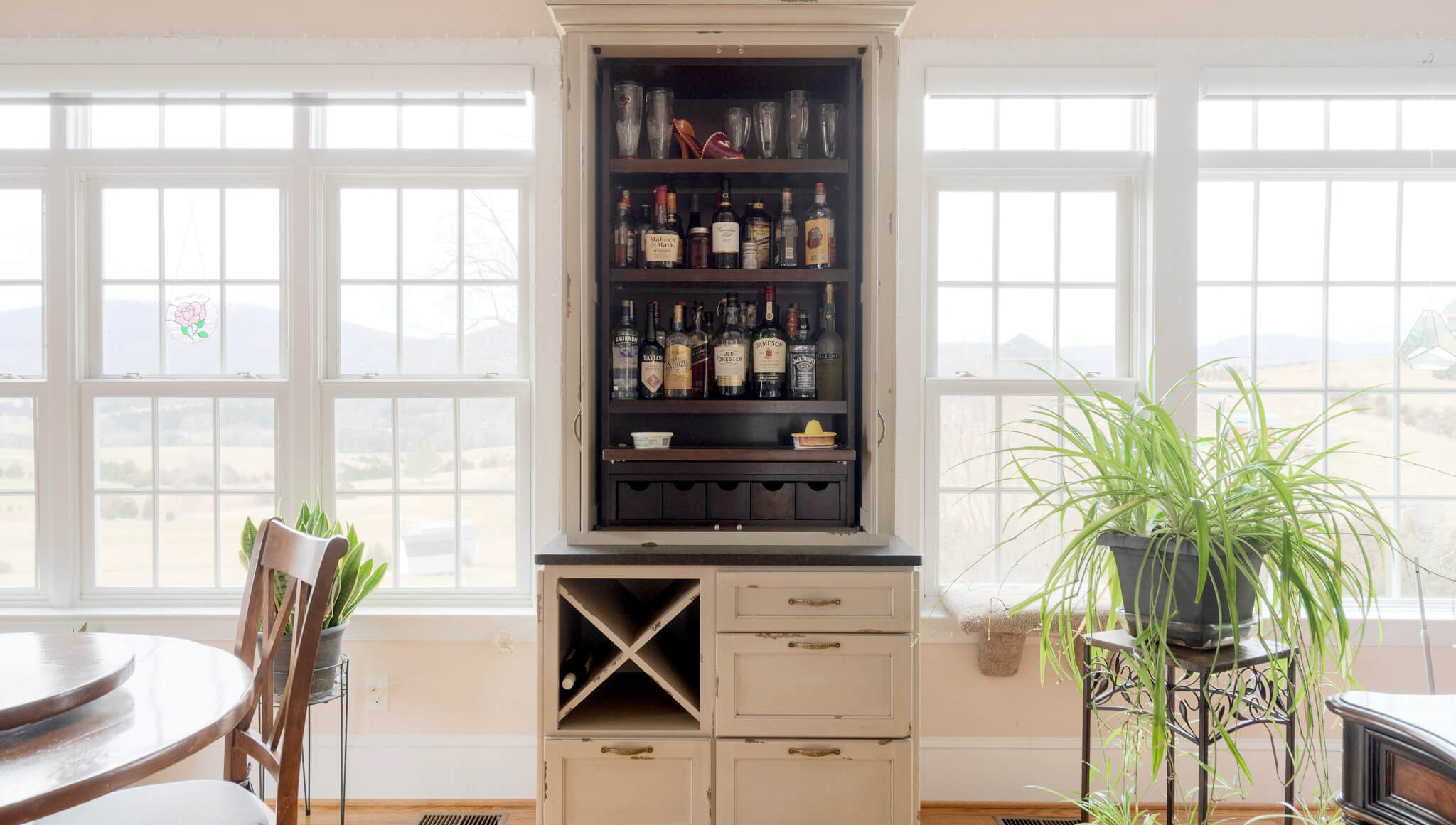
Dura Supreme Cabinetry design by Cassidy Jones of Slate Creek Builders, Blacksburg, VA.
Dining Room Cabinetry
With the popularity of the open floor plan, the dining room is often an extension of the kitchen. Adding cabinets to the dining room space can create a beautiful display for your fine china and home décor as well as a hub to store all of your seasonal serve ware making more space in your kitchen for your frequently used supplies. Cabinetry can also provide an elegant buffet station for presenting food to your dinner guests. A breakfast nook can be added to provide a relaxed dining space that also offers hidden storage.
Browse the gallery below by clicking the arrows to see several Dura Supreme Cabinetry examples of dining rooms with built-in cabinets and custom hutches.
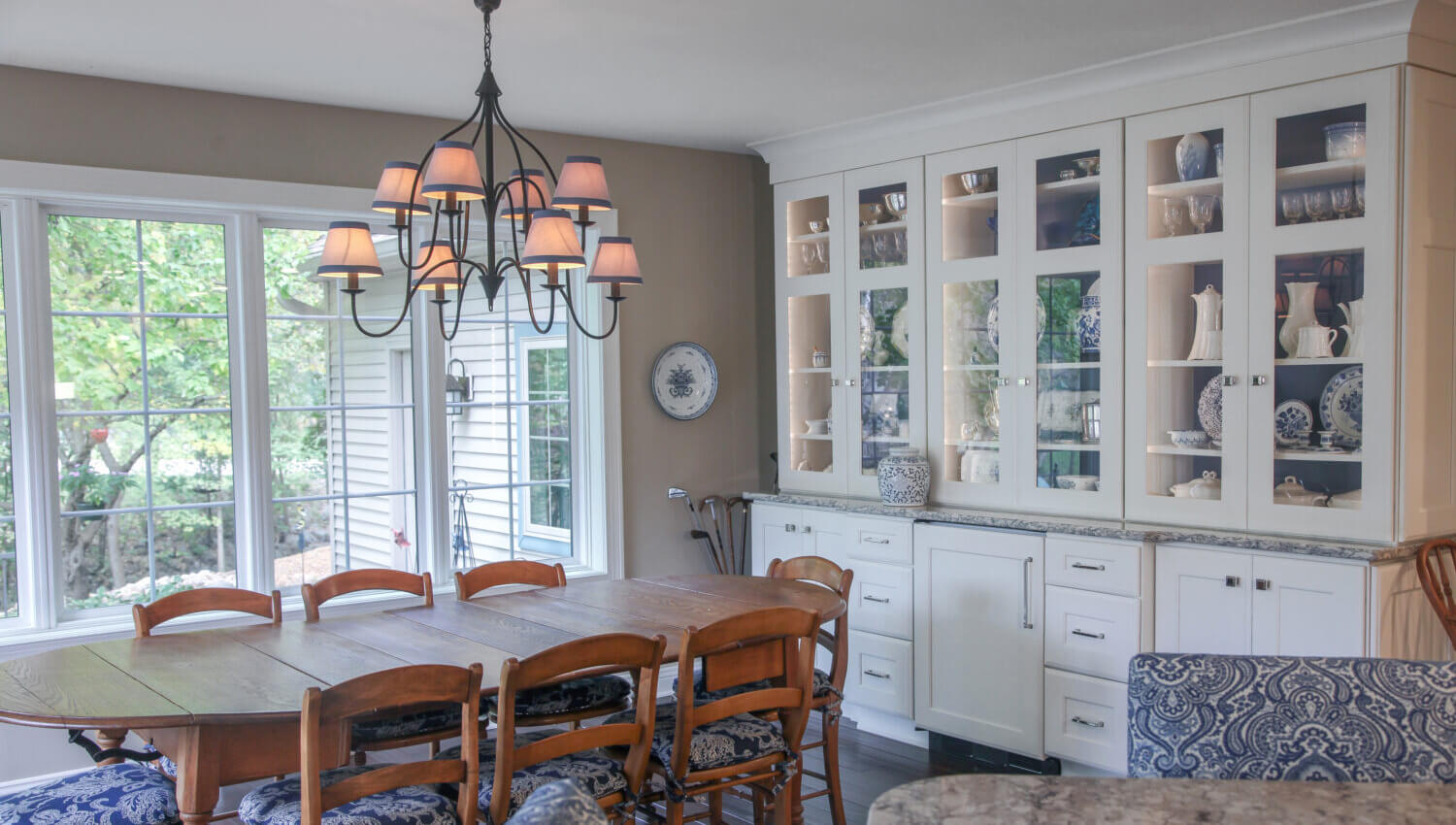
Dining room design by Lori Leistico of Bella Domicile, Madison, WI. Photo by S Photography.
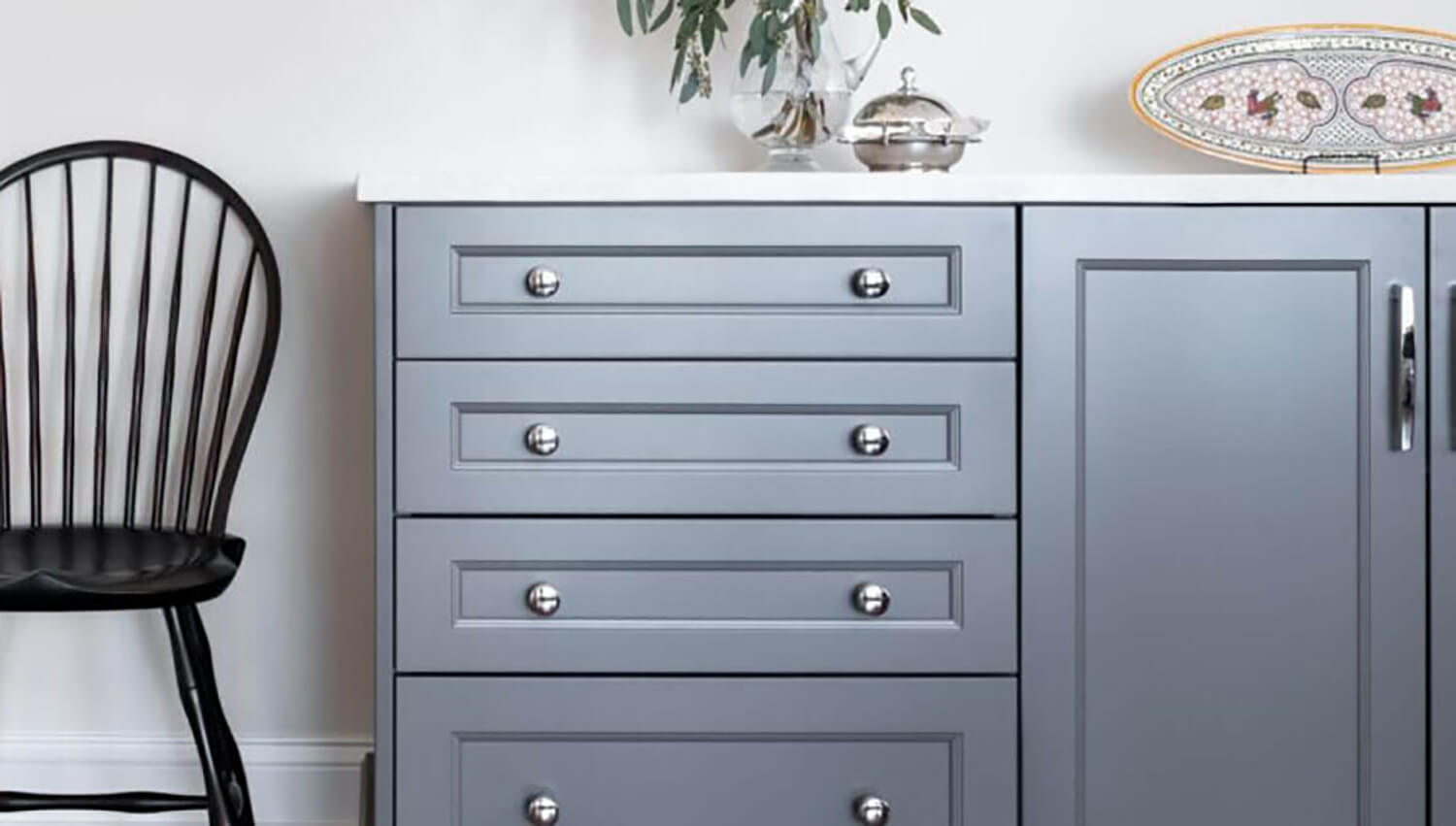
Dining room furniture design by Val Wilson of Alcove Cabinetry & Design Studio, Naperville, IL.
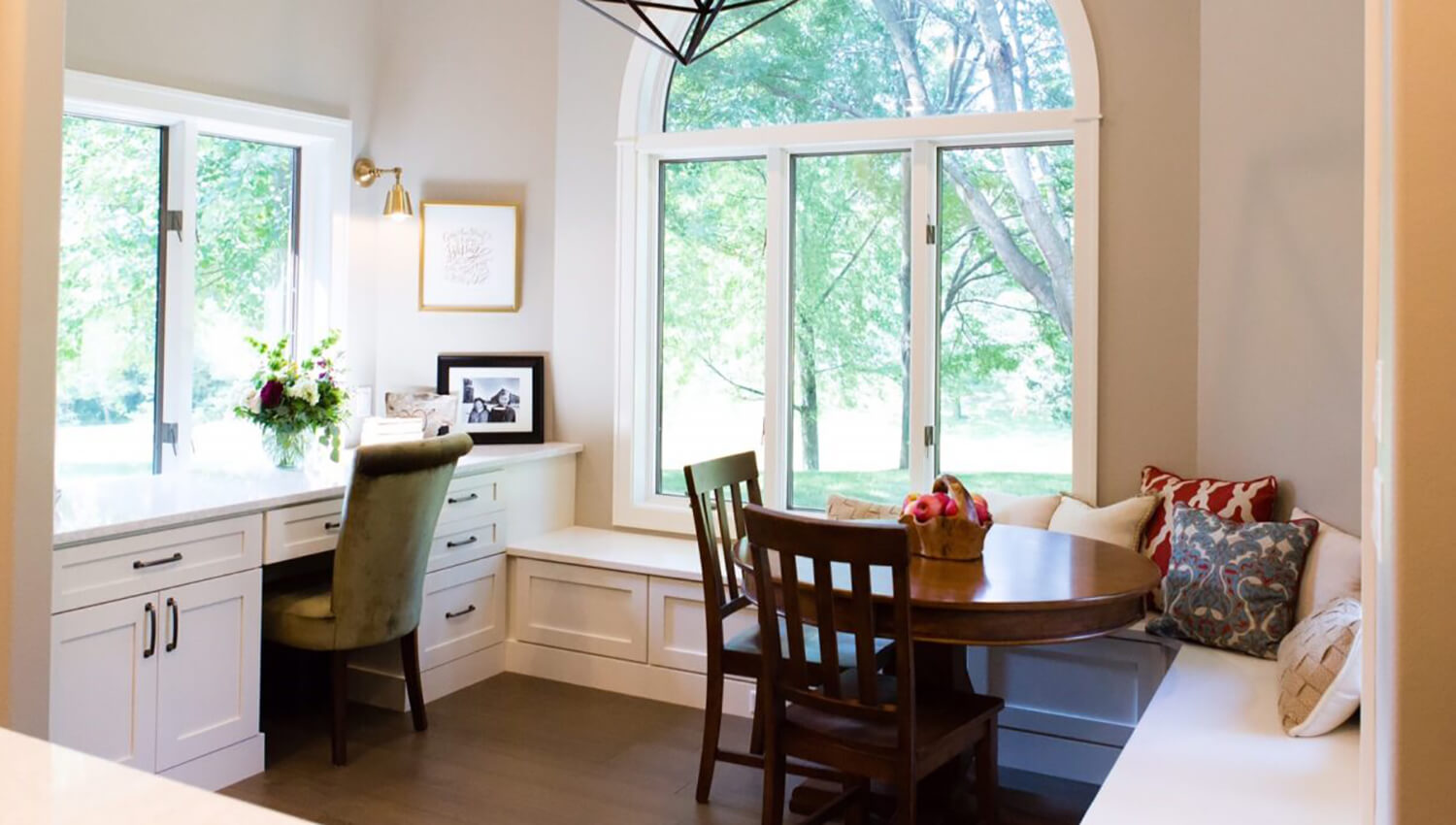
This casual dining room multi-tasks as a home office. Design by Megan Courtney of Cabinet Style, LLC, Coralville, IA.
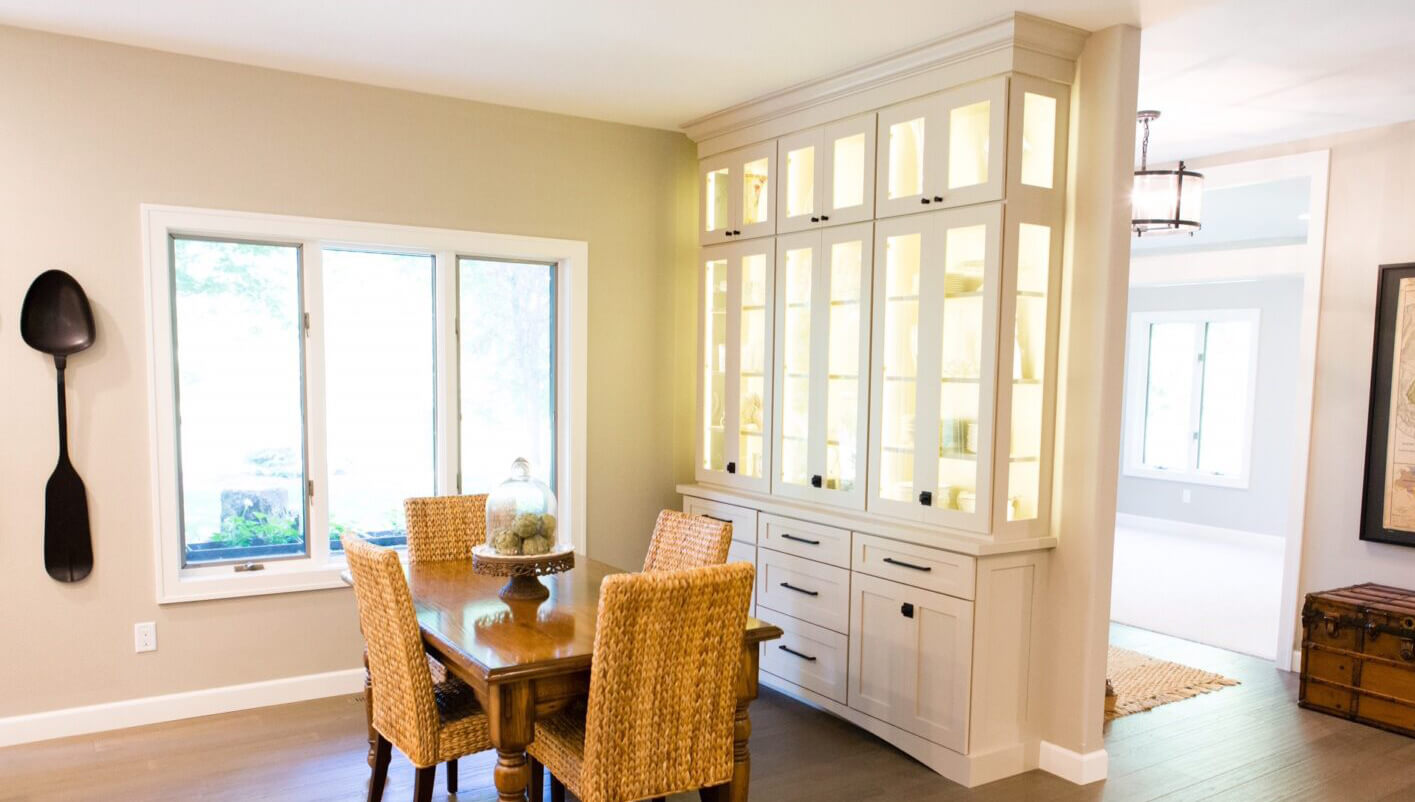
Design by Megan Courtney of Cabinet Style, LLC, Coralville, IA.
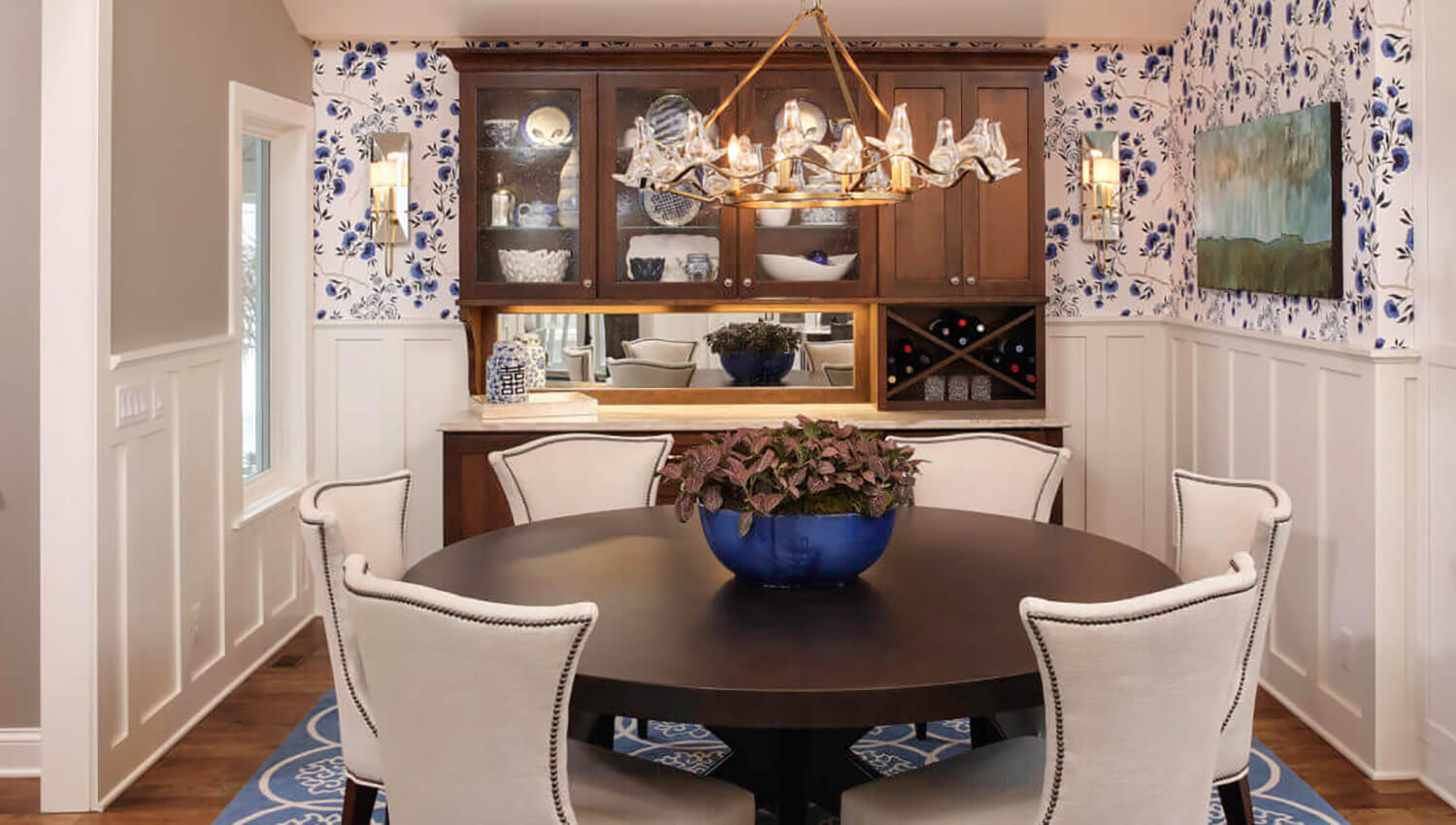
Dining room design by Lori Leistico of Bella Domicile, Wisconsin. Photo by S Photography.
Laundry Room Cabinets
Using cabinets in your laundry room can produce both pleasing and useful results. They provide streamlined organization and add beauty to the space helping laundry day tasks feel less of a chore.
Browse the gallery below by clicking the arrows to see several examples of Dura Supreme cabinetry used to create beautiful, well-designed laundry rooms.
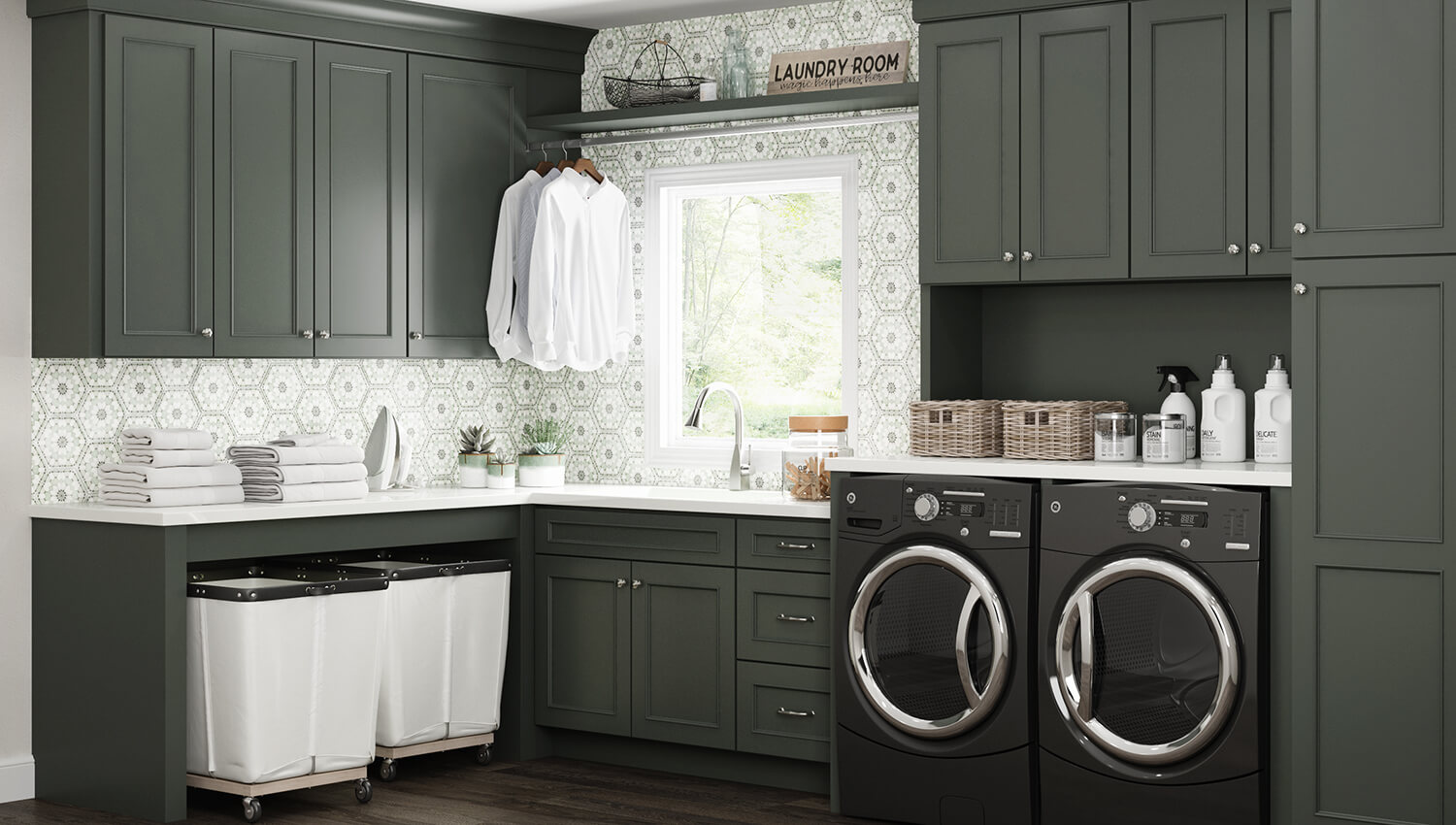
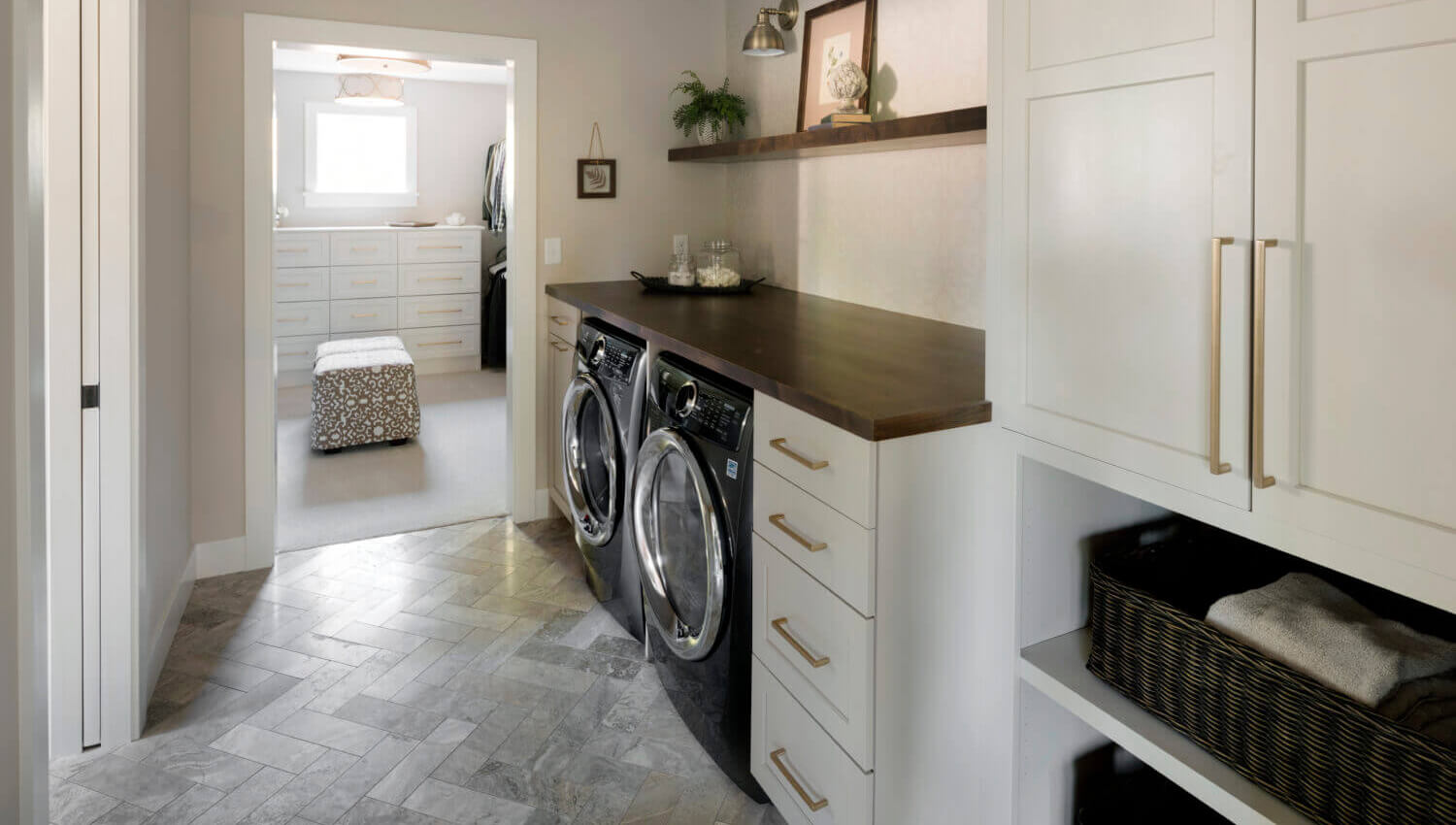
Design by Revival House, Plymouth, Minnesota. Photo by Spacecrafting Photography.
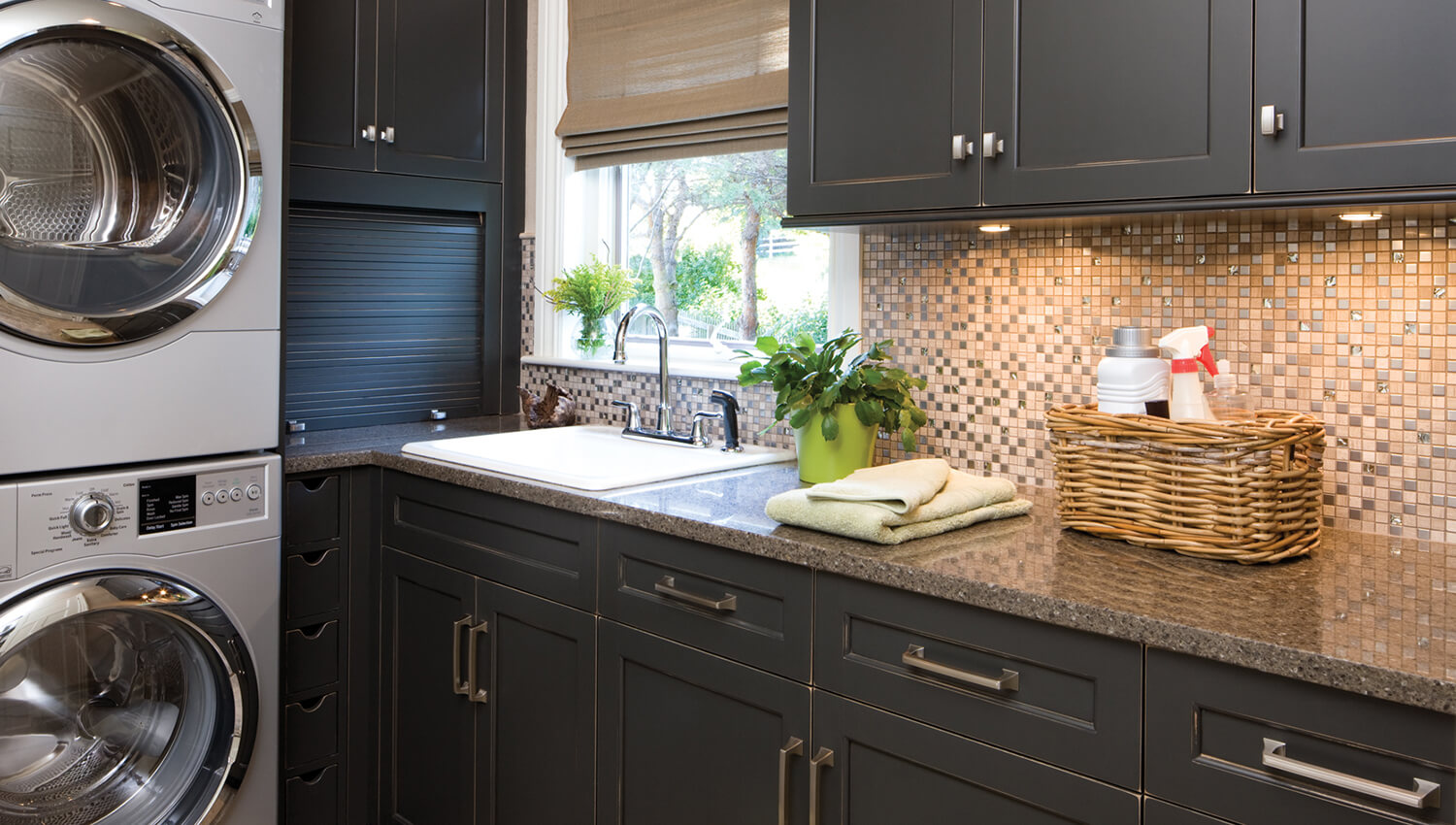
Design by Revival House, Plymouth, Minnesota.
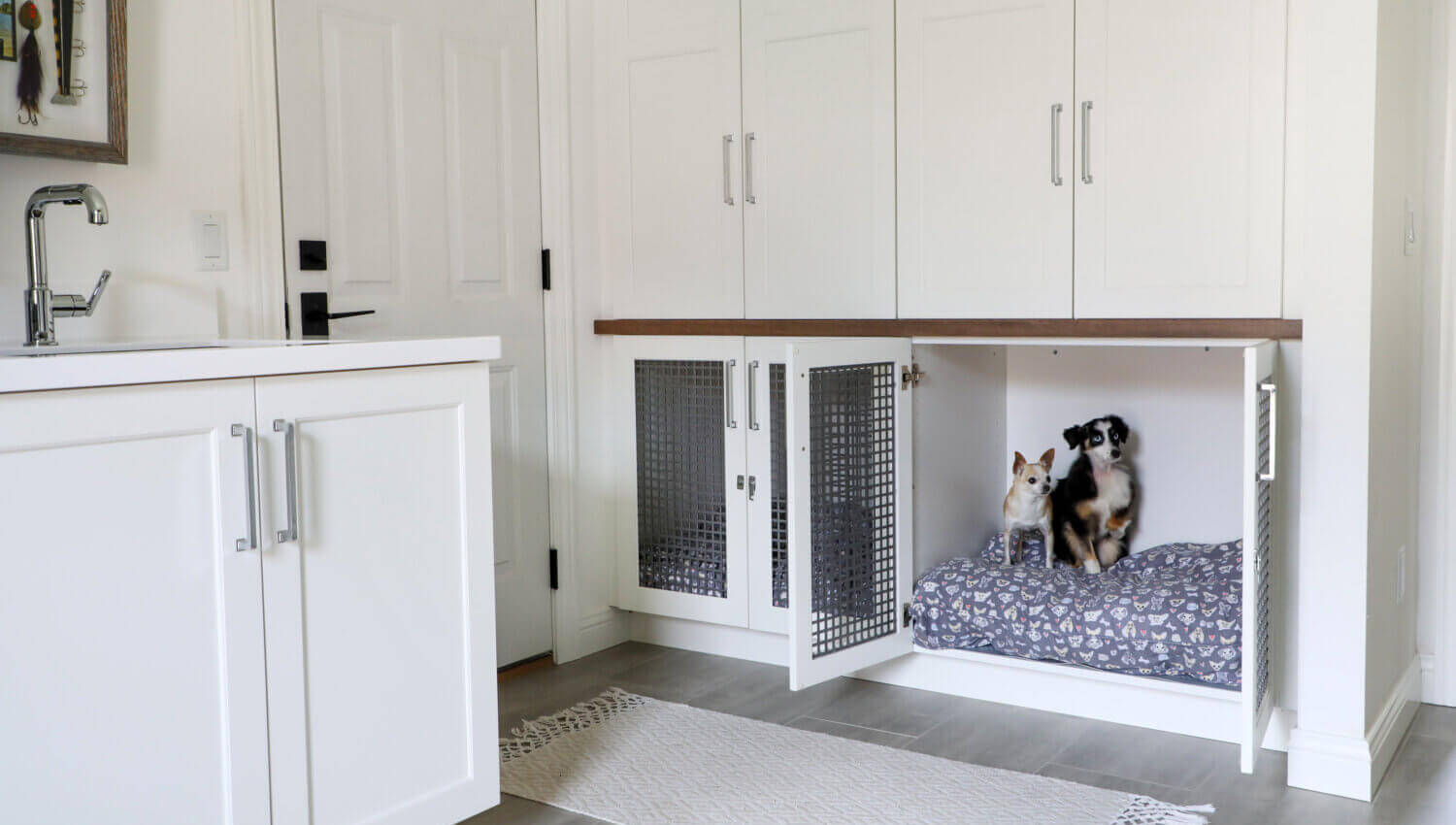
Designed by Dana Langreck, CKD, CLIPP of Bella Domicile, Madison, WI.
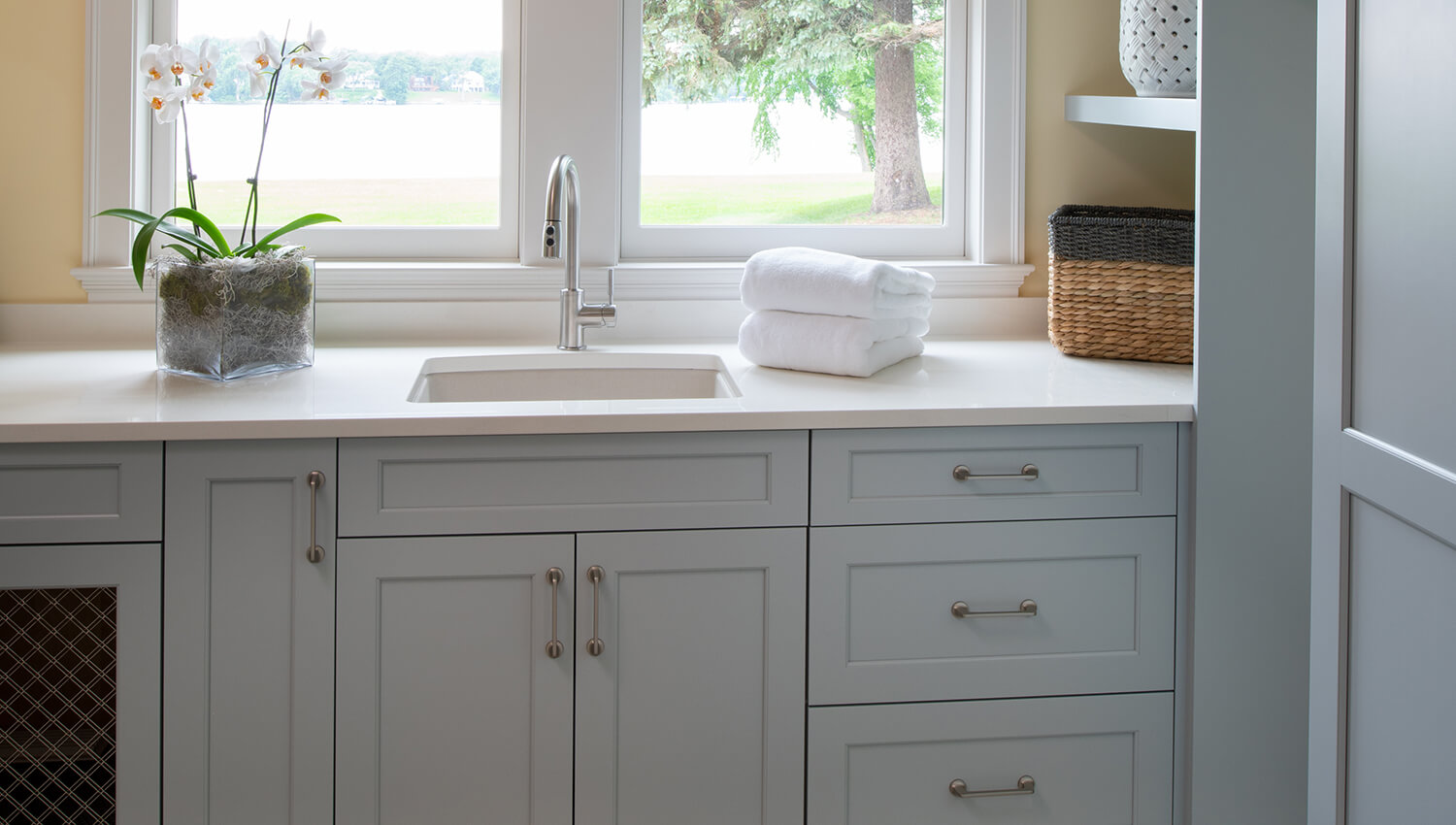
Laundry room design by Revival House, Plymouth, Minnesota.
Window Seats and Boot Benches
Boot bench cabinets can be added under a window, in an entryway, a bedroom, or even just that spare wall you’re not sure what to do with. Boot benches add extra seating to a room and can offer functional storage. Their great for creating a comfortable reading nook, a space for children to do homework, extra seating for guests, and more.
Browse the gallery below by clicking the arrows to see several examples of Dura Supreme cabinetry used to create cozy and functional built-in window seats and boot benches.
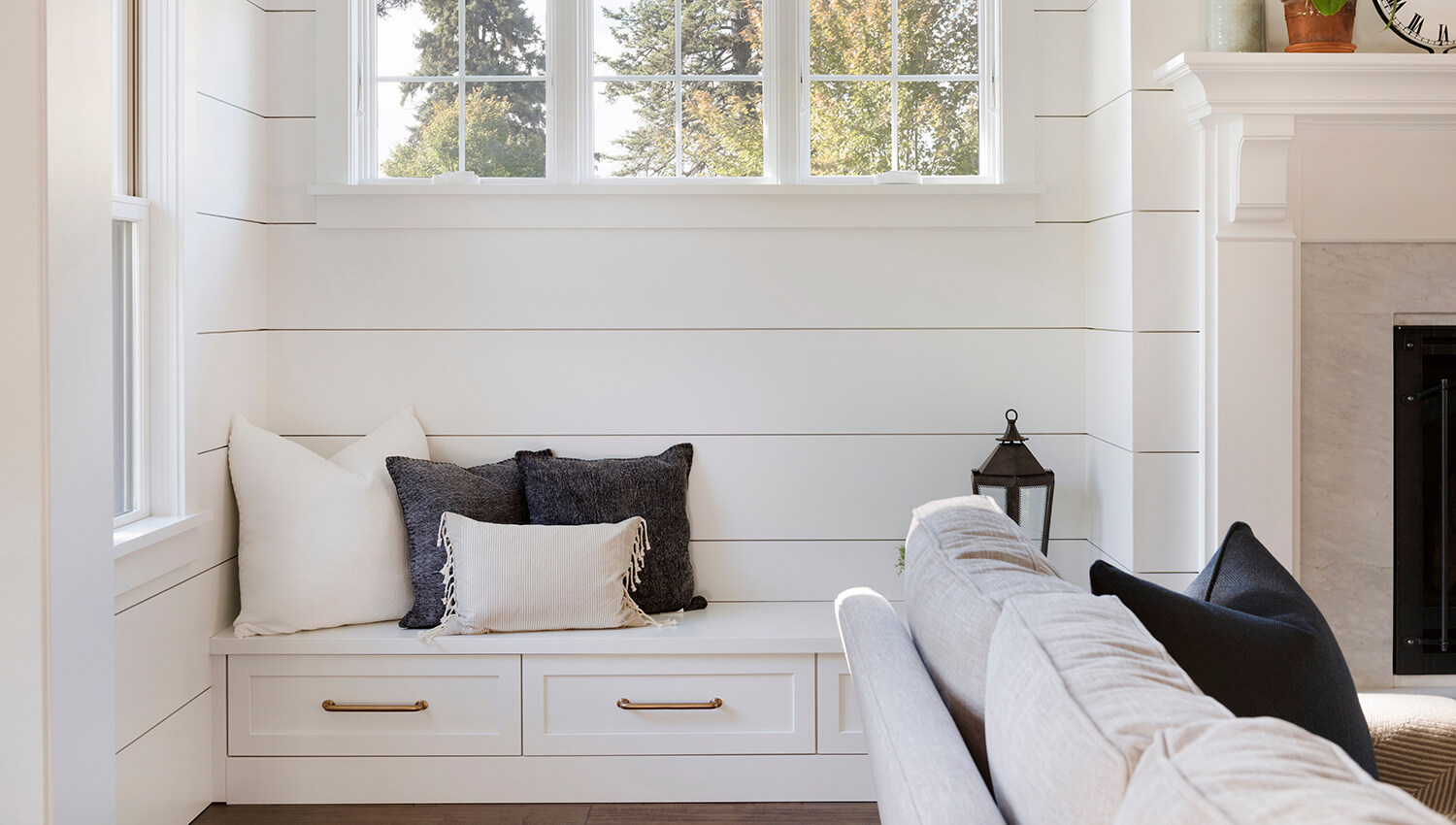
Design by Revival House, Plymouth, MN. Photo by Spacecrafting Photography.
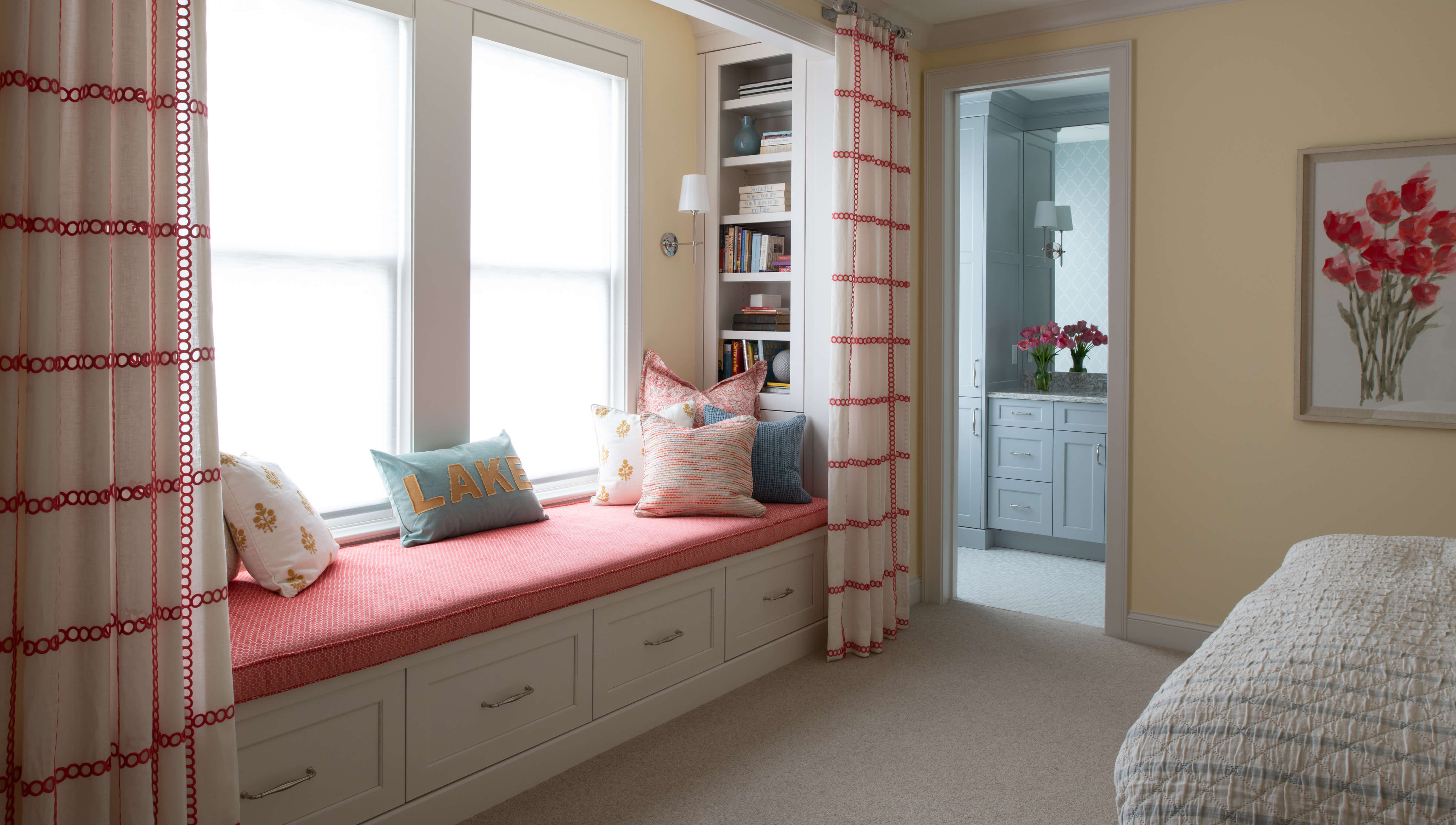
Design by Revival House, Plymouth, Minnesota.
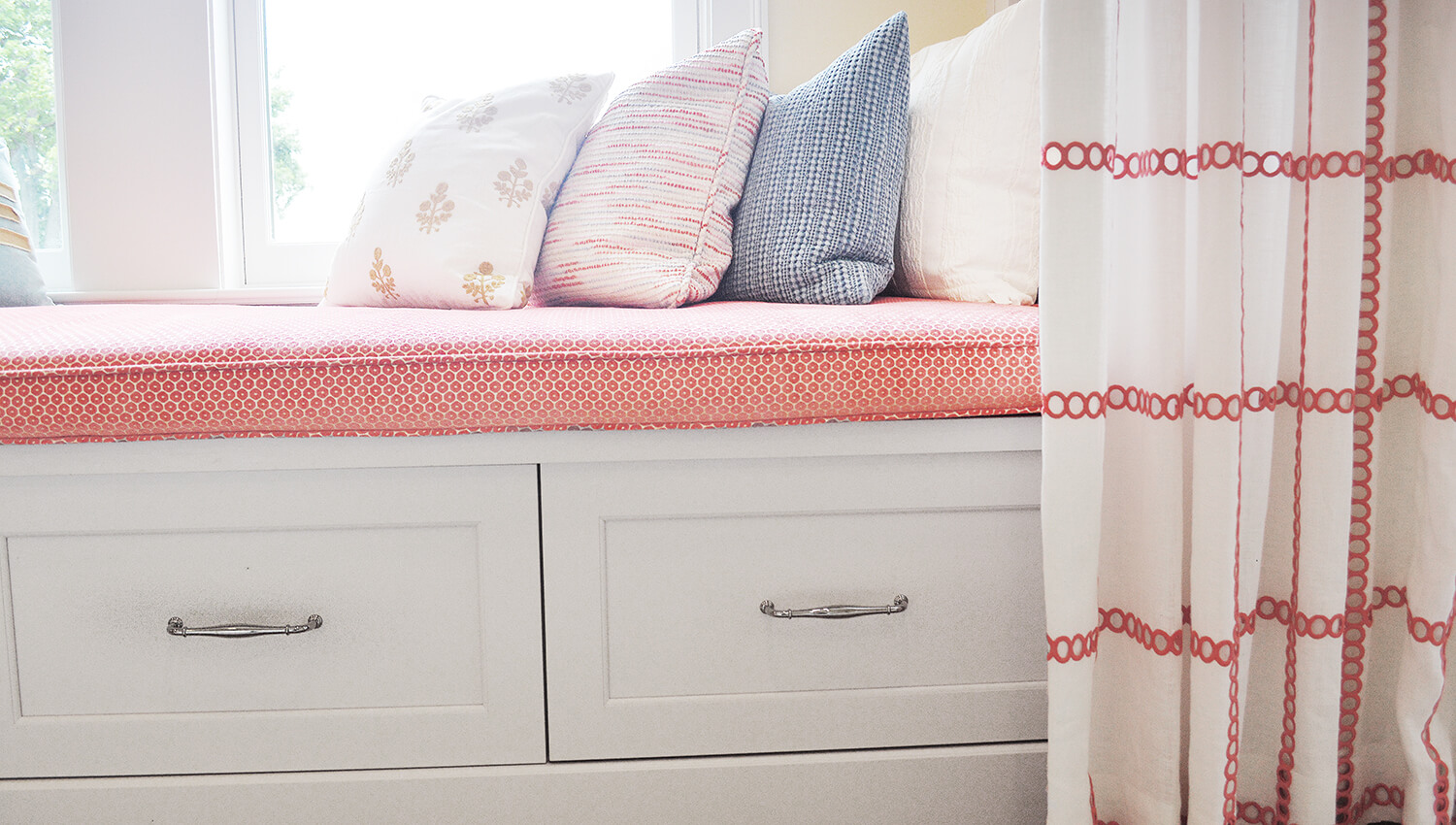
Design by Revival House, Plymouth, Minnesota.
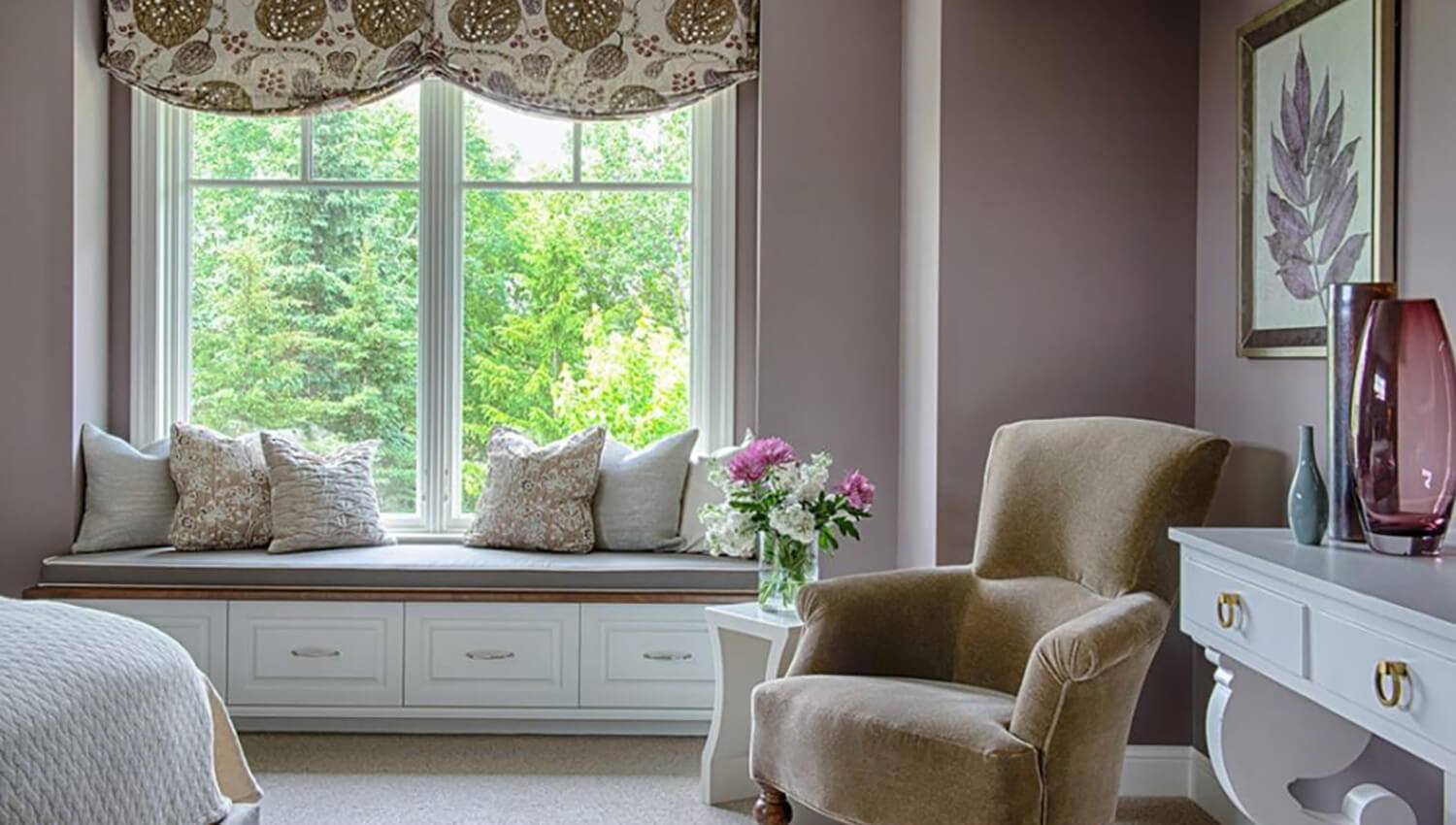
Window seat bench by Dura Supreme, designed by Revival House in Plymouth, Minnesota.
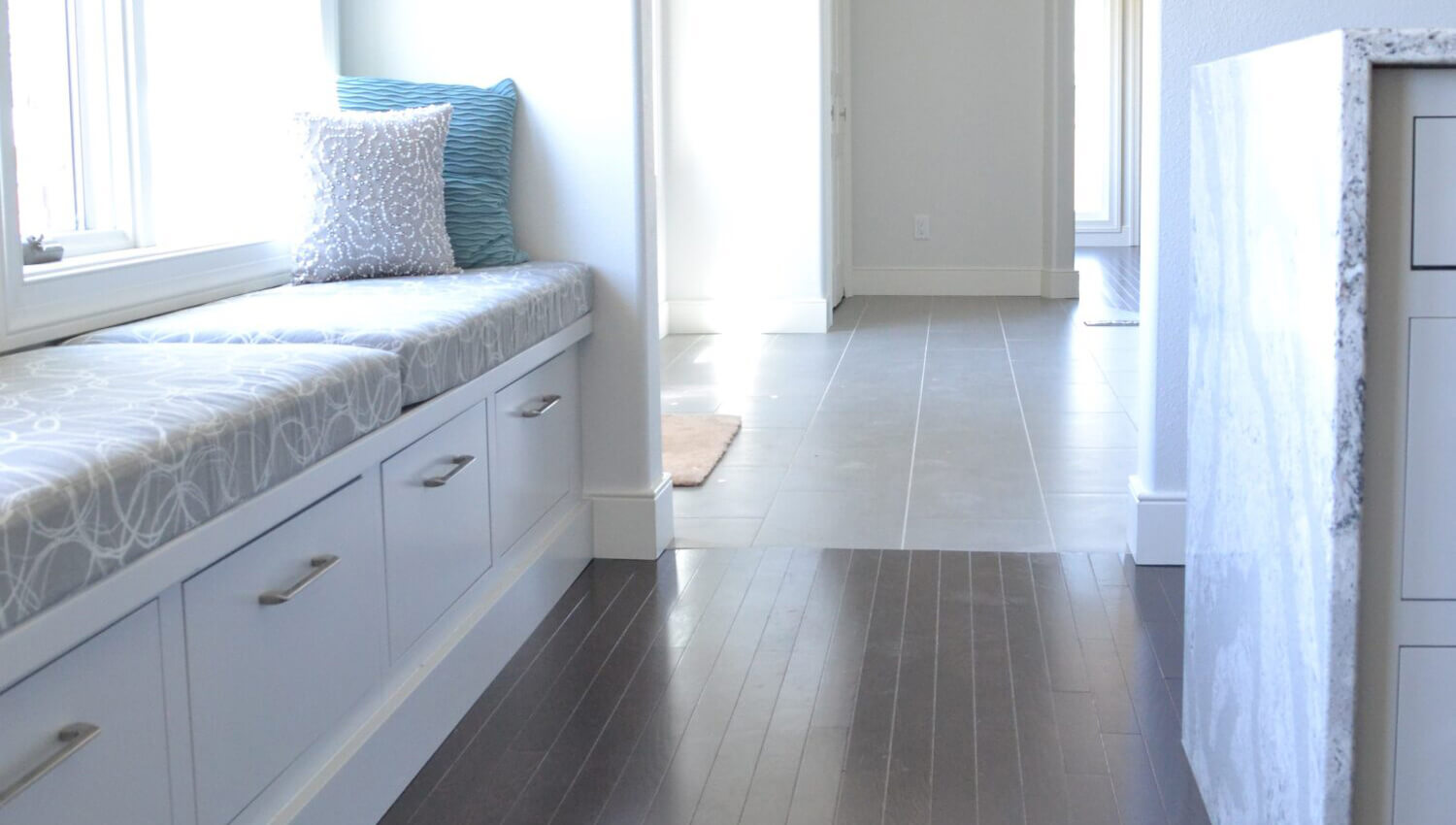
Modern kitchen with built in bench. Design by Erika Kelly of Souris River Designs, Minot, ND
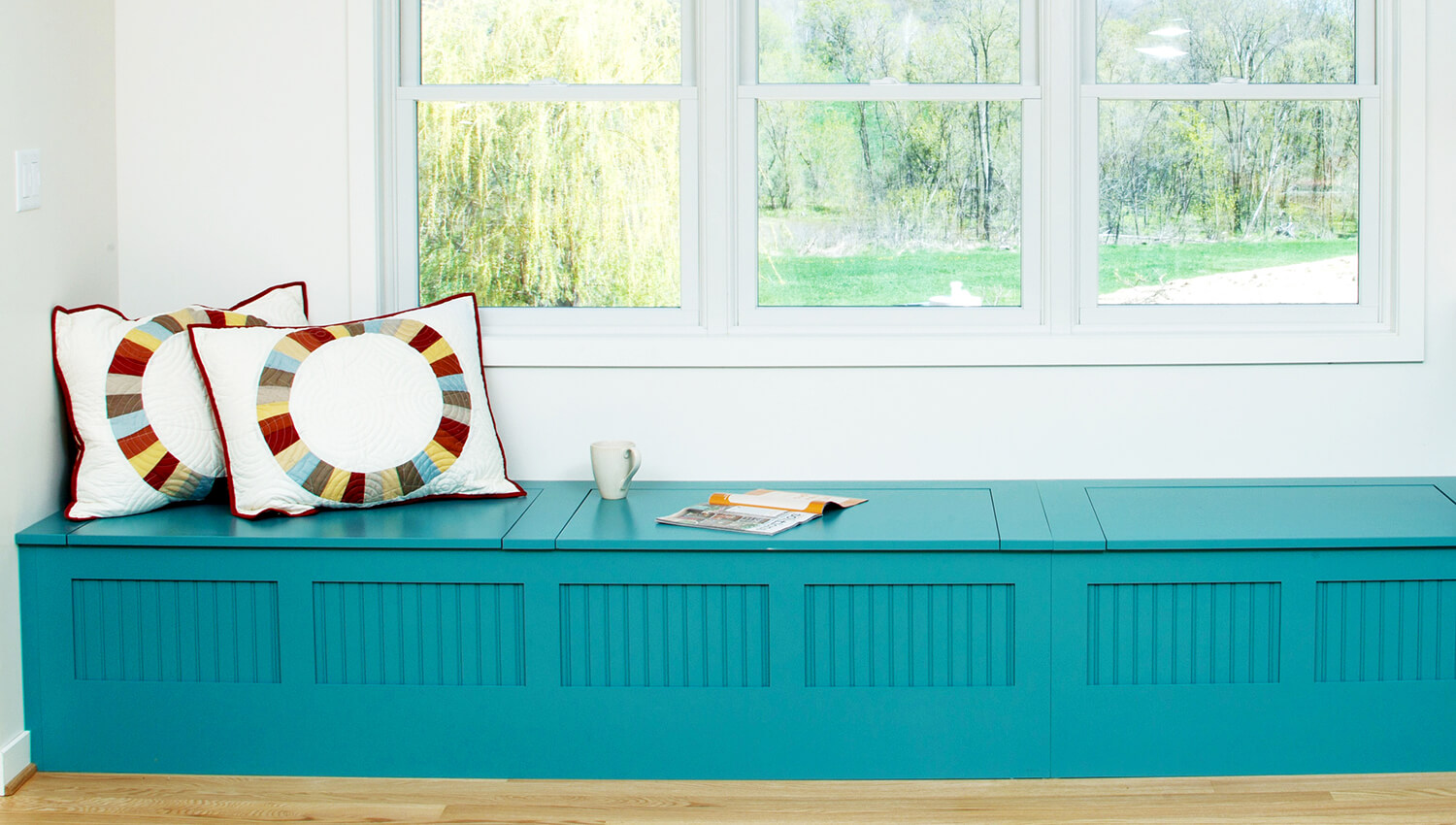
Design by Diana Wiesner of Lampert Lumber, Wisconsin.
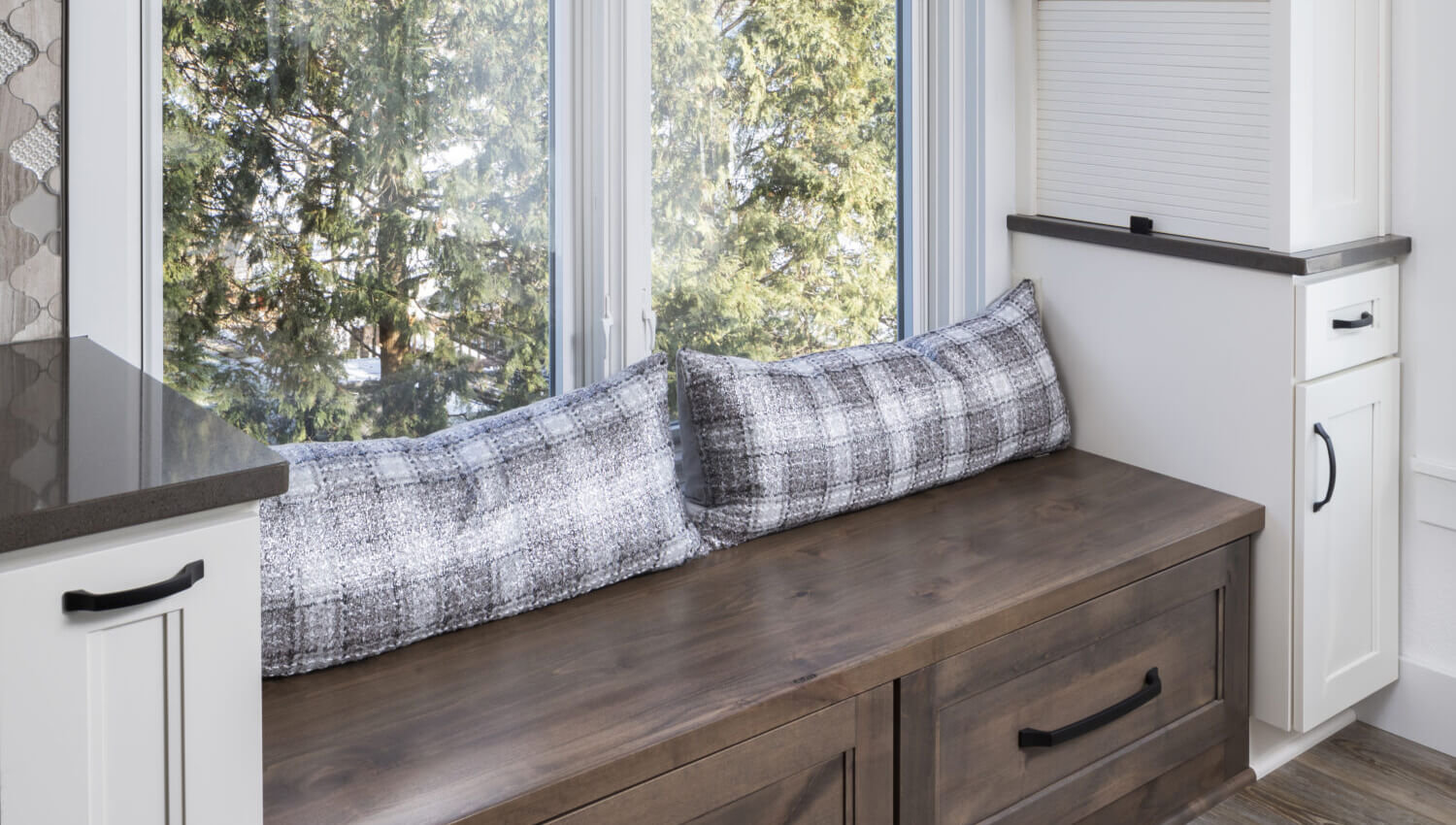
Window seat design by Gwen Adair of Cabinet Supreme by Adair LLC, Oconomowoc, WI. Photography by Ryan Hainey.
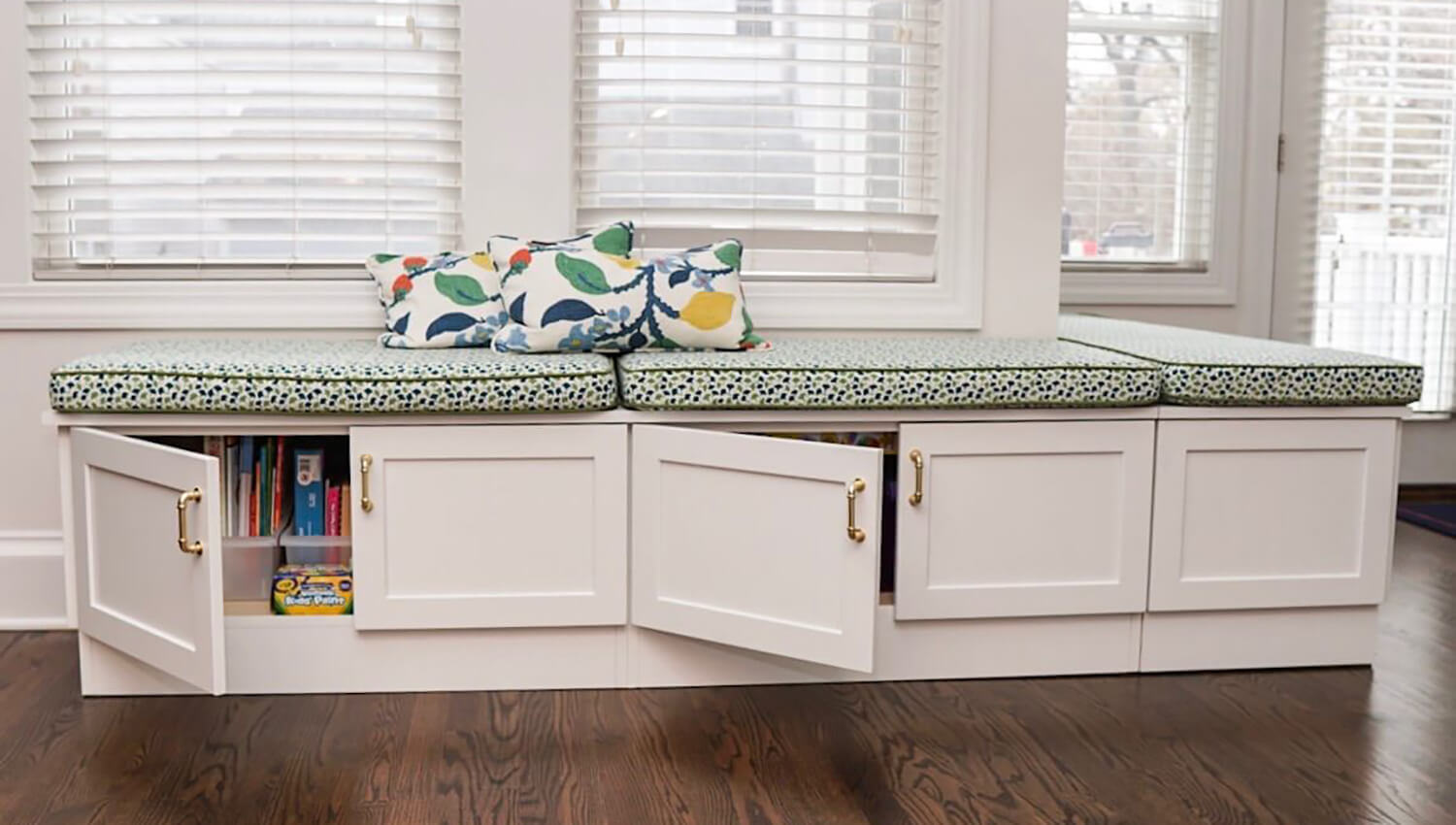
Design by Lauren Marshall, Principle Designer for Lauren Marshall Interiors, Oak Park, IL. Photo by Megan Kristina Photography
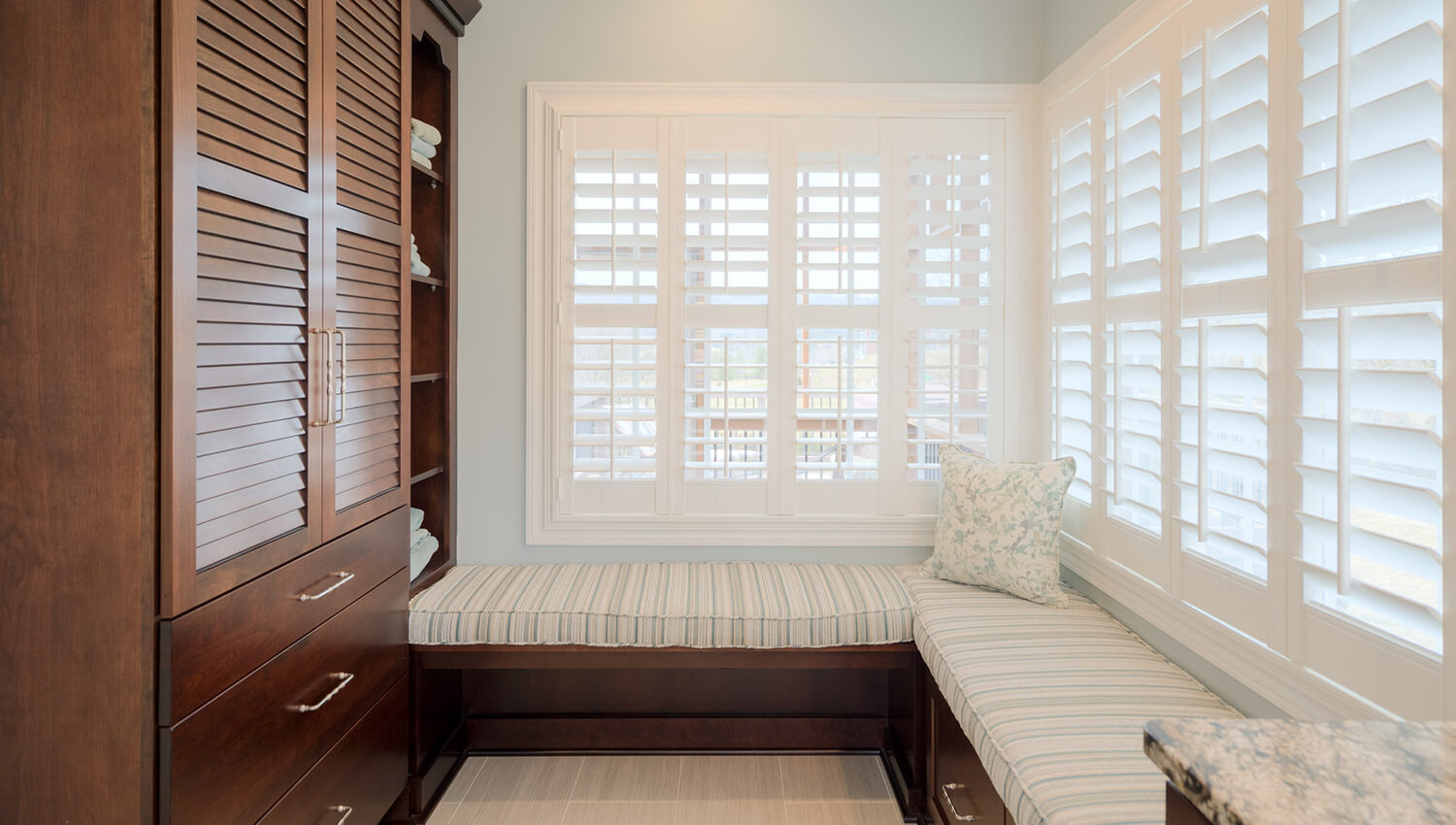
Dura Supreme Cabinetry design by Cassidy Jones of Slate Creek Builders, Blacksburg, Vi.
Other Misc. Rooms and Spaces with Cabinets
Adding cabinetry to redefine the space of what would otherwise be a nondescript room, empty wall, or hallway is a great way to improve the function of your home. Here are a few examples of some unique areas of the home where cabinetry was added to give a new purpose to a once underutilized space.
Browse the gallery below by clicking the arrows to see several examples of using Dura Supreme cabinetry throughout various areas of the home to create additional function and beauty.
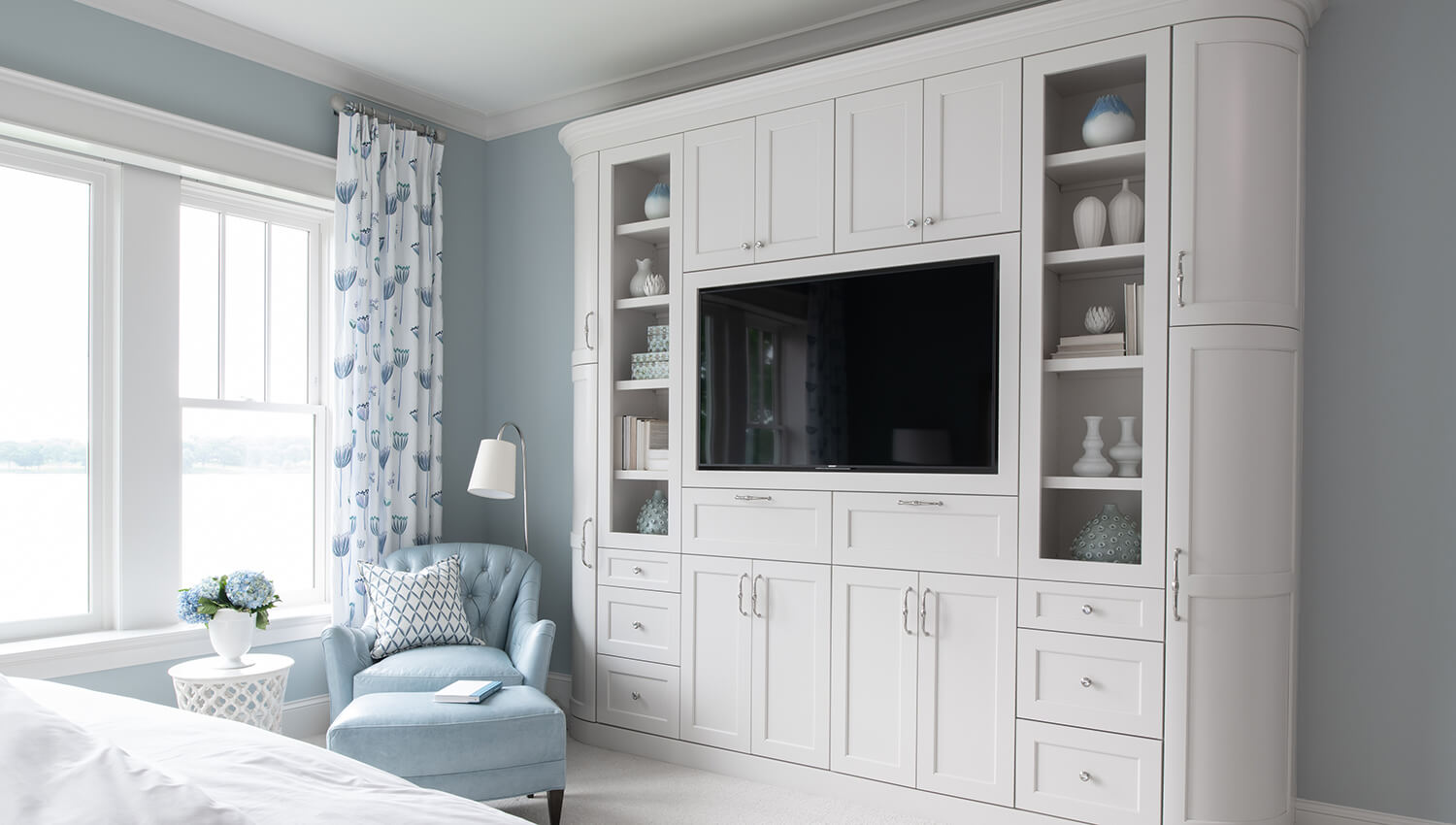
Add an entertainment center and storage to your bedroom with cabinetry. Design by Revival House, Plymouth, Mi.
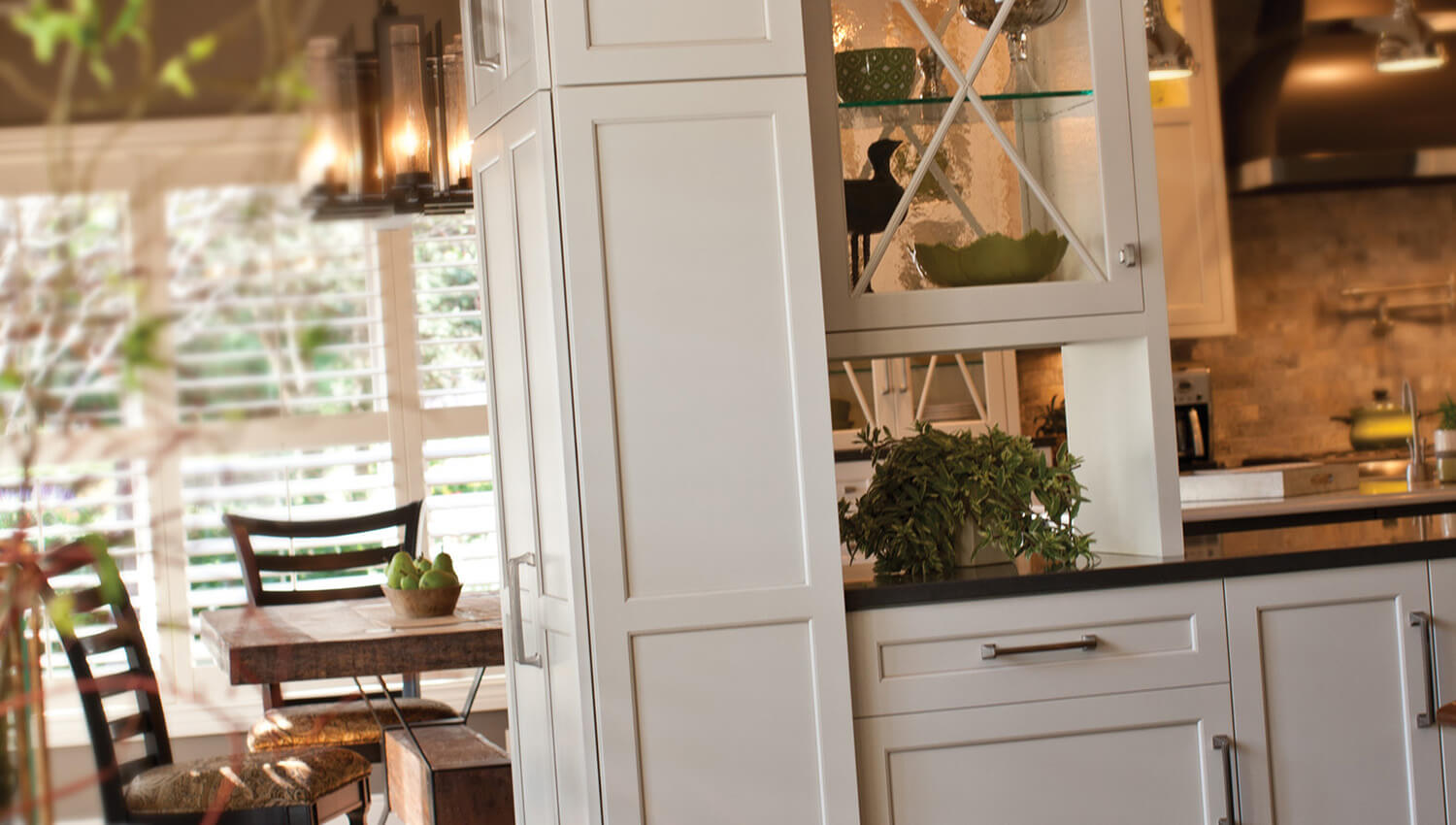
This custom hutch helps to break up the open floor plan from the dining and kitchen area from the living room, acting as a divider while still allowing the room to feel open and spacious.
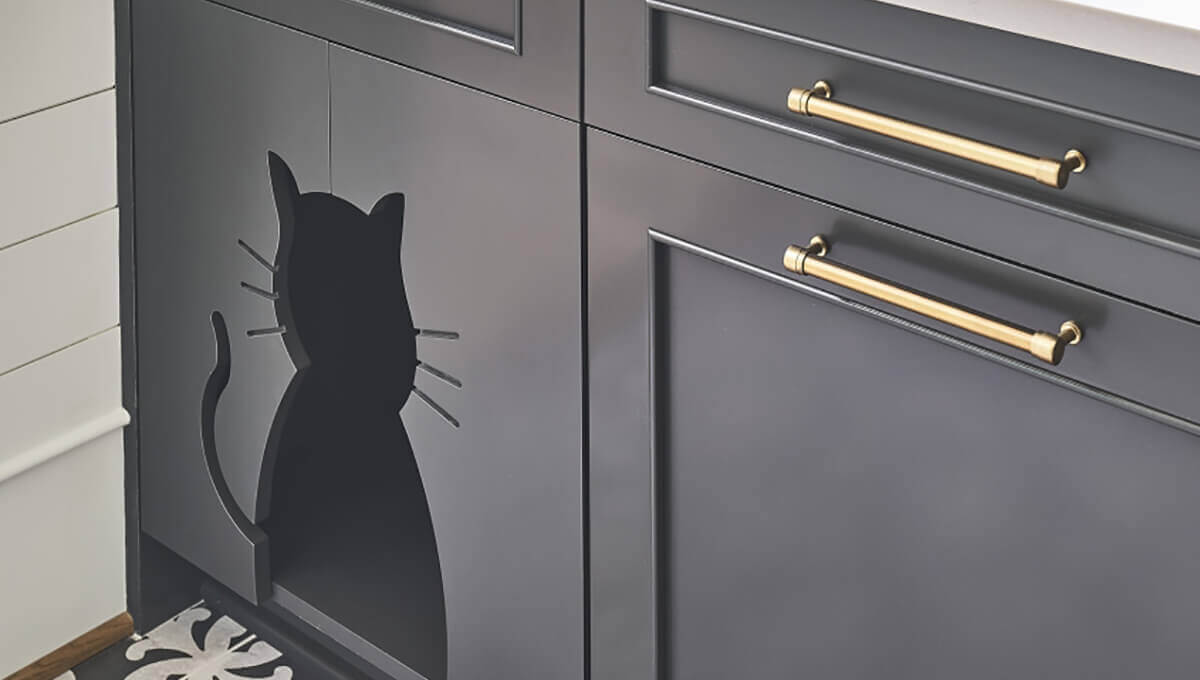
Create a dedicated space in your home for your pets with cabinets. Cabinet design by Green Brook Design, Shelby, NC. Interior Design by Southern Studio Interior Design & New Old Interiors. Contracting by New Old, LLC. Photography by MB Productions of NC & Brie Williams Photography.
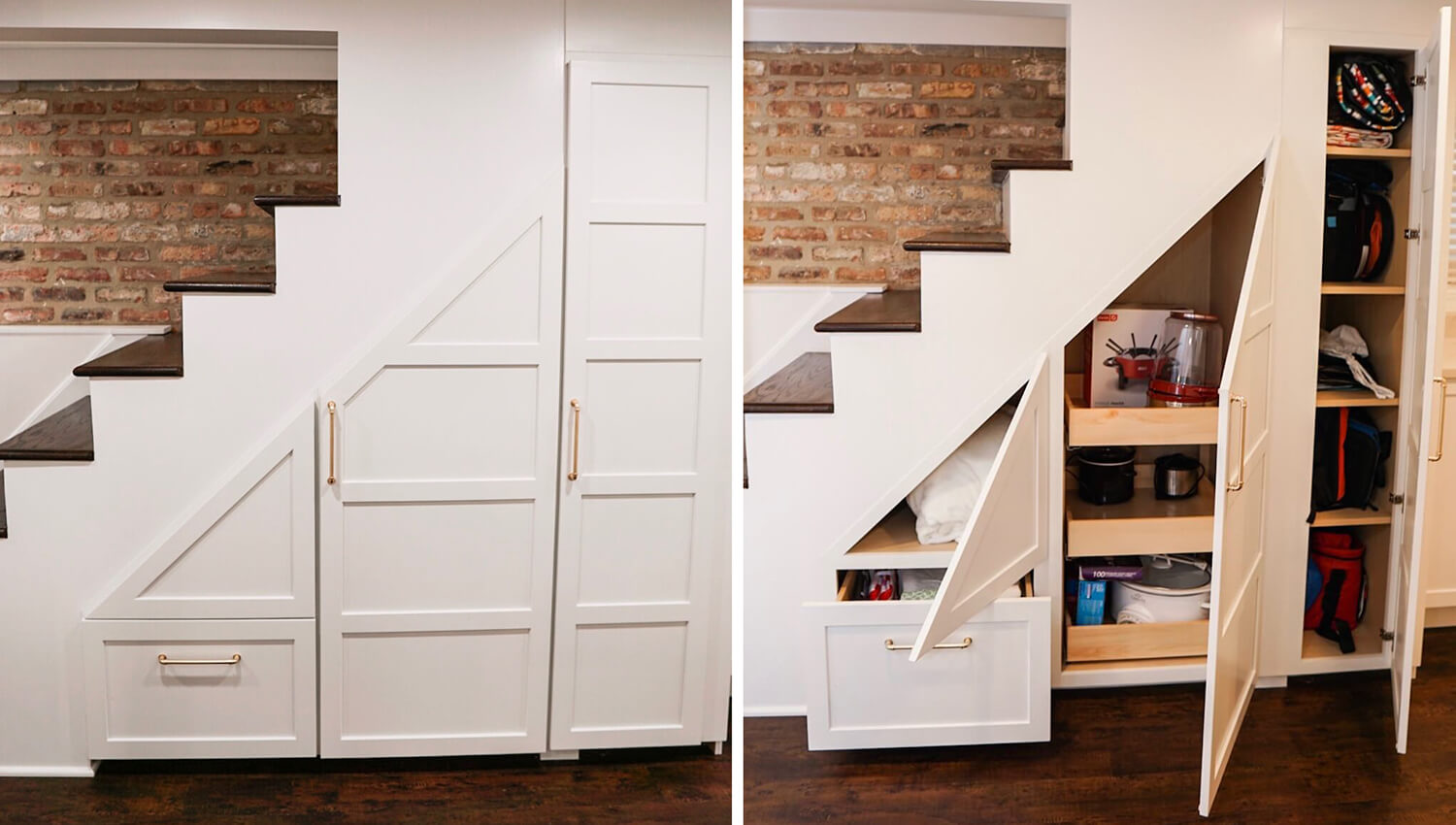
Do you have wasted storage space under the staircase? Consider putting cabinetry below the stairs to make the awkward area more accessible. Design by Lauren Marshall, Principle Designer for Lauren Marshall Interiors, Oak Park, IL. Photo by Megan Kristina Photography
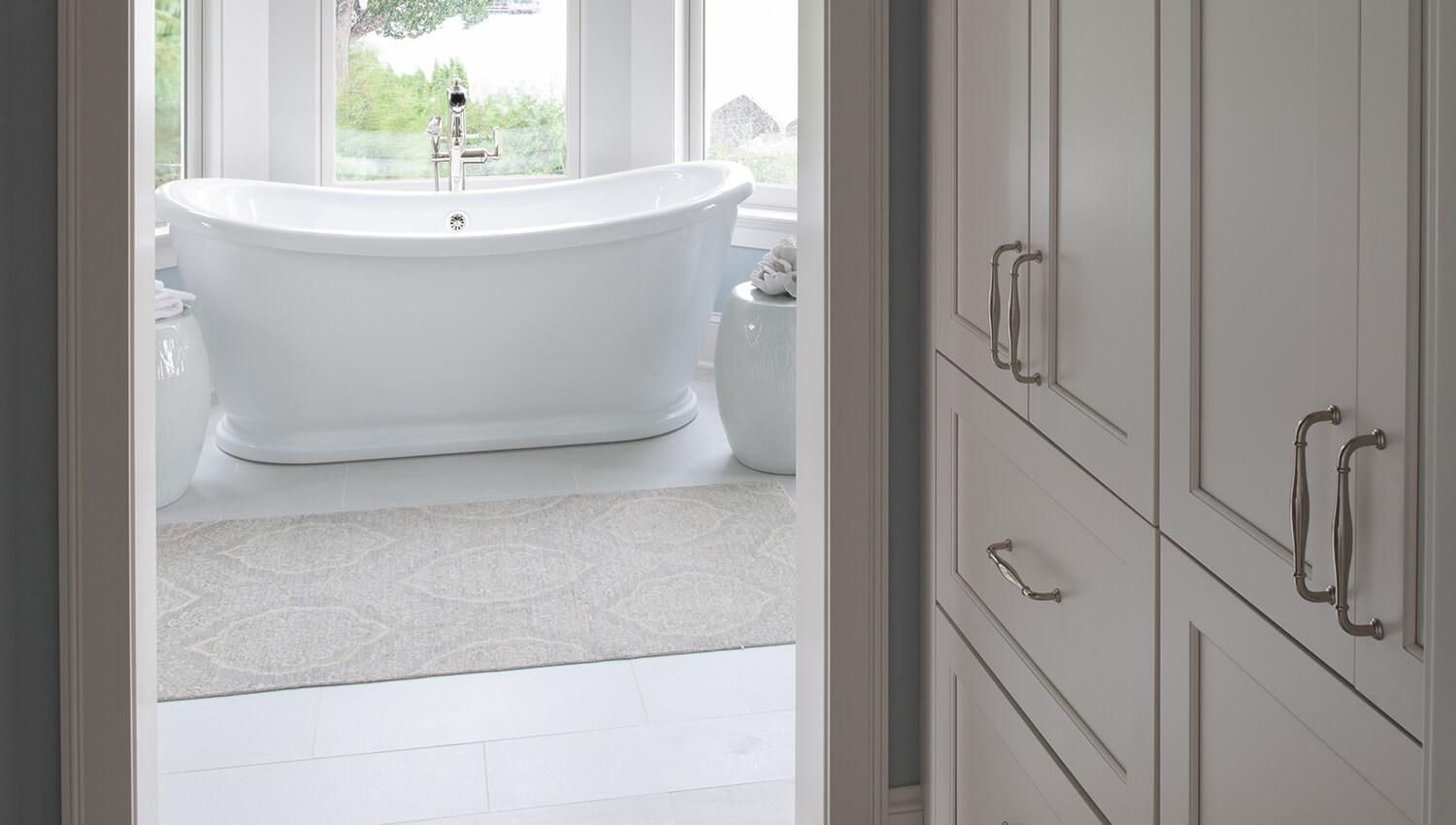
A hallway or empty wall can include a built-in to add additional storage. Dura Supreme hallway cabinet design by Revival House, Plymouth, Minnesota.
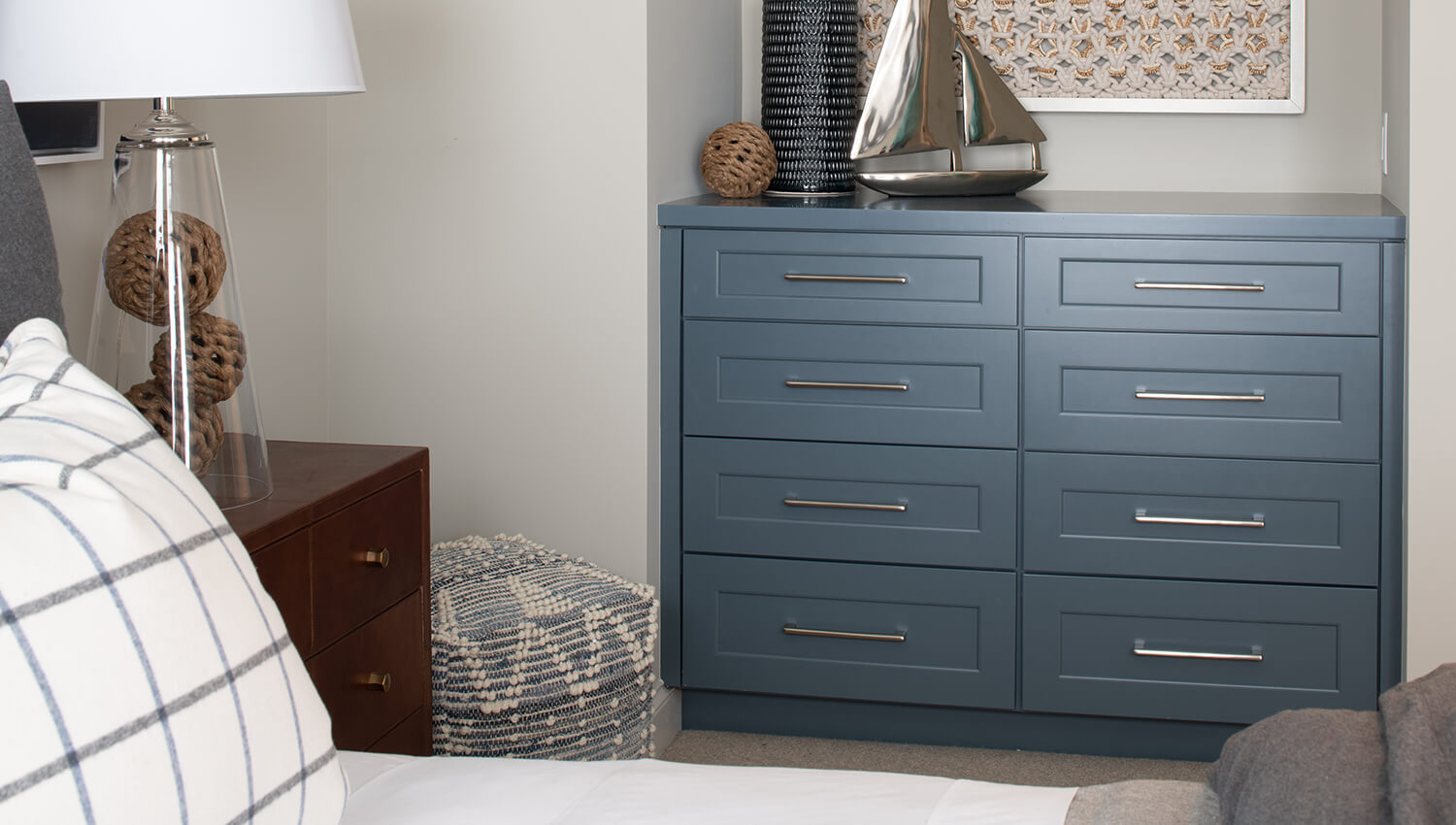
Create customized clothing storage for your bedroom with cabinets. Design by Revival House, Plymouth, Minnesota.
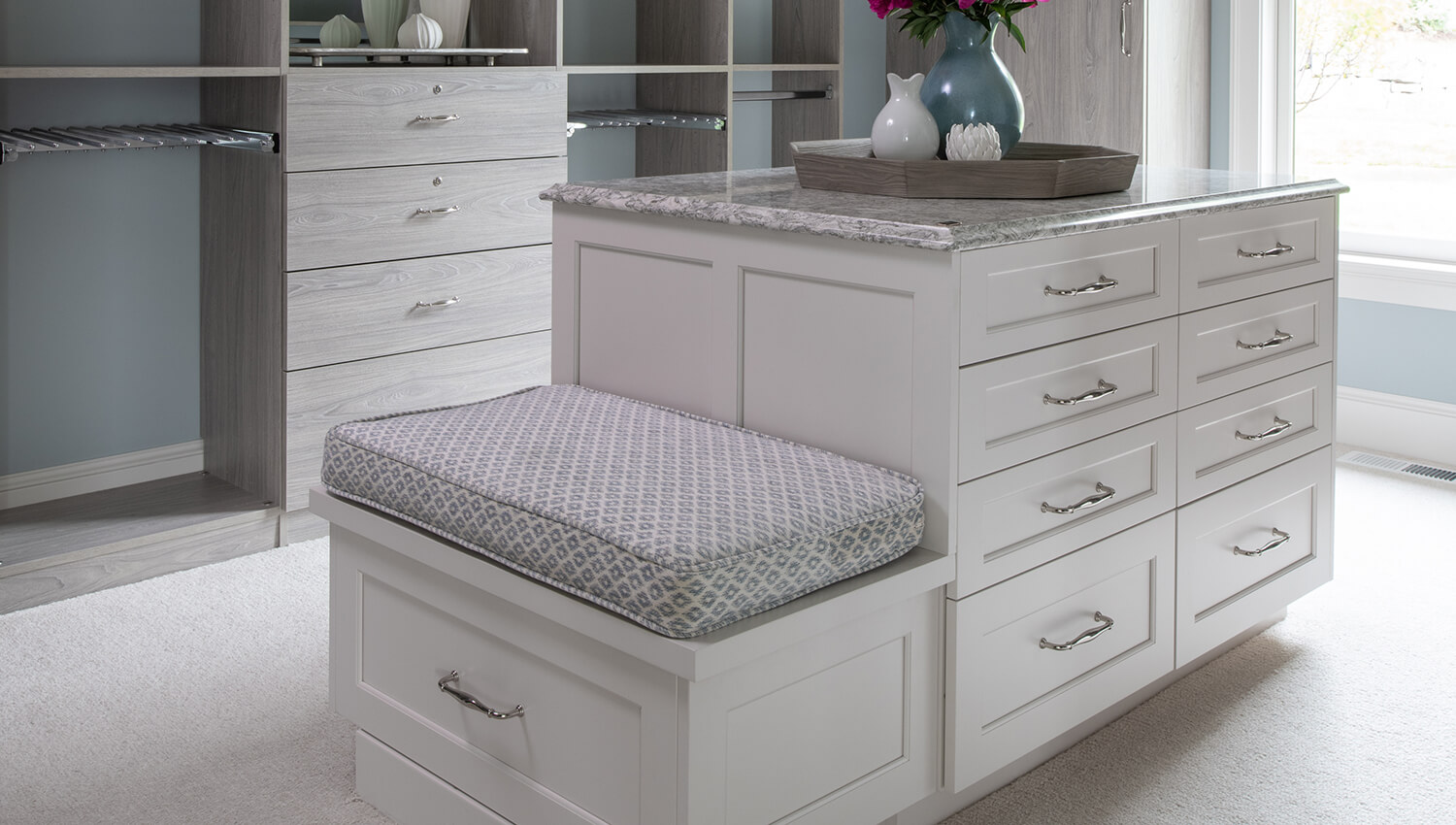
An island or hutch in a walk-in closet can add of storage and provide a work top for folding laundry and preparing for the day. Design by Revival House, Plymouth, Minnesota.
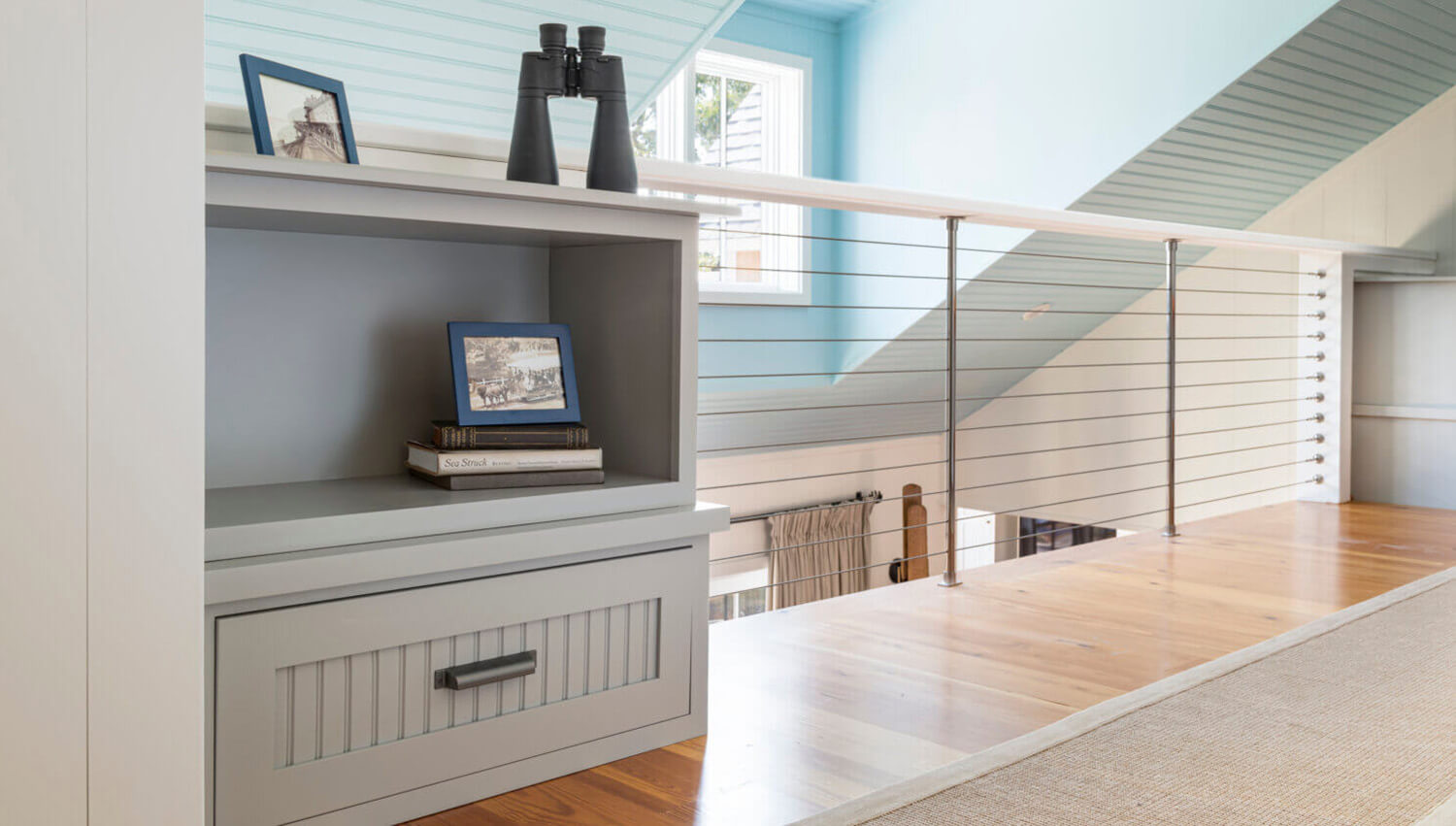
Design by Mid-Cape Home Centers, Orleans, MA. Photo by Grattan Imaging
Discover How You Can Use Cabinetry in Other Areas of Your Home
As you plan to remodel or build a new home, be sure to meet with your Dura Supreme Cabinetry Designer to explore all the beautiful ways you can add valuable storage and appealing architecture to your home!
