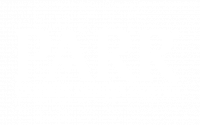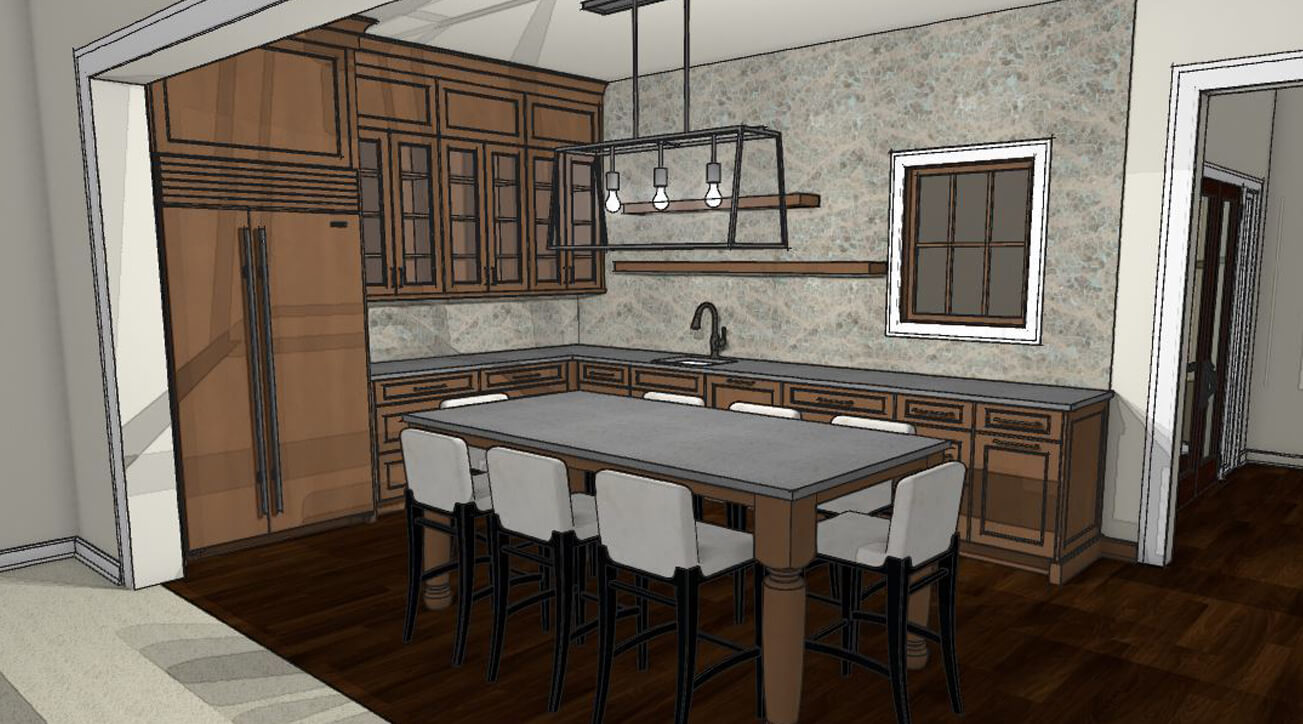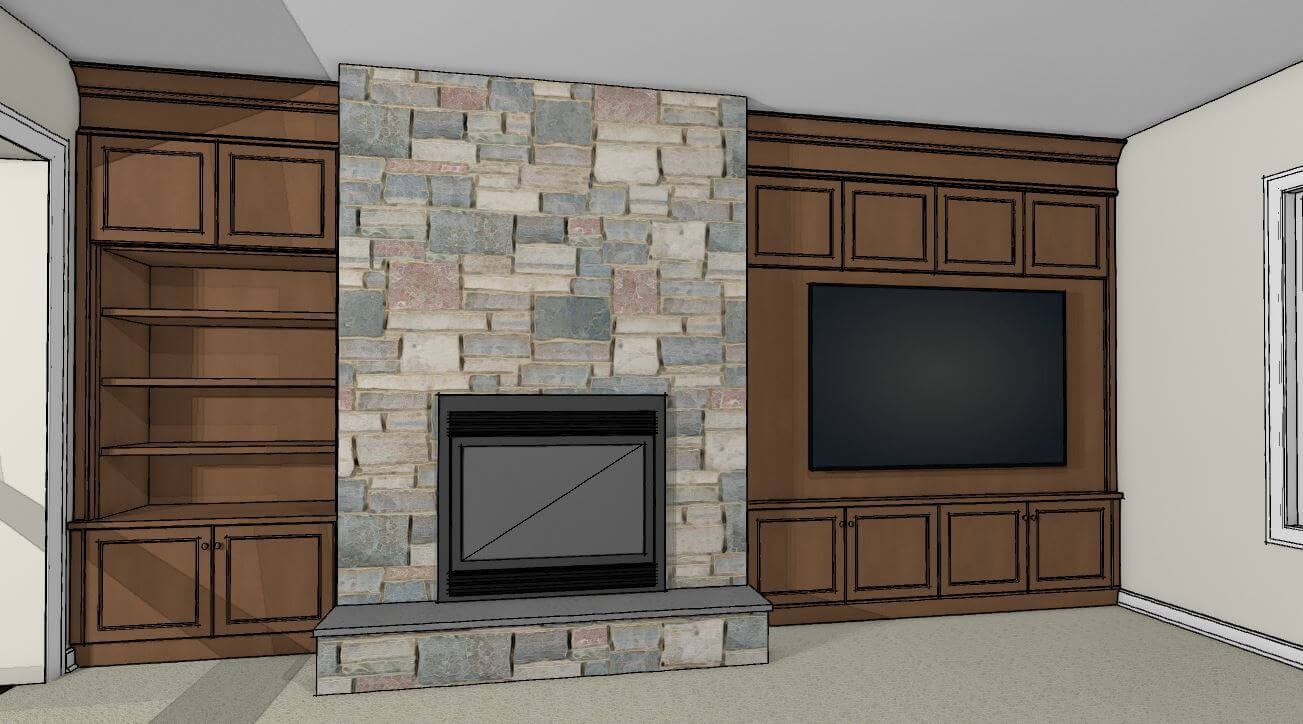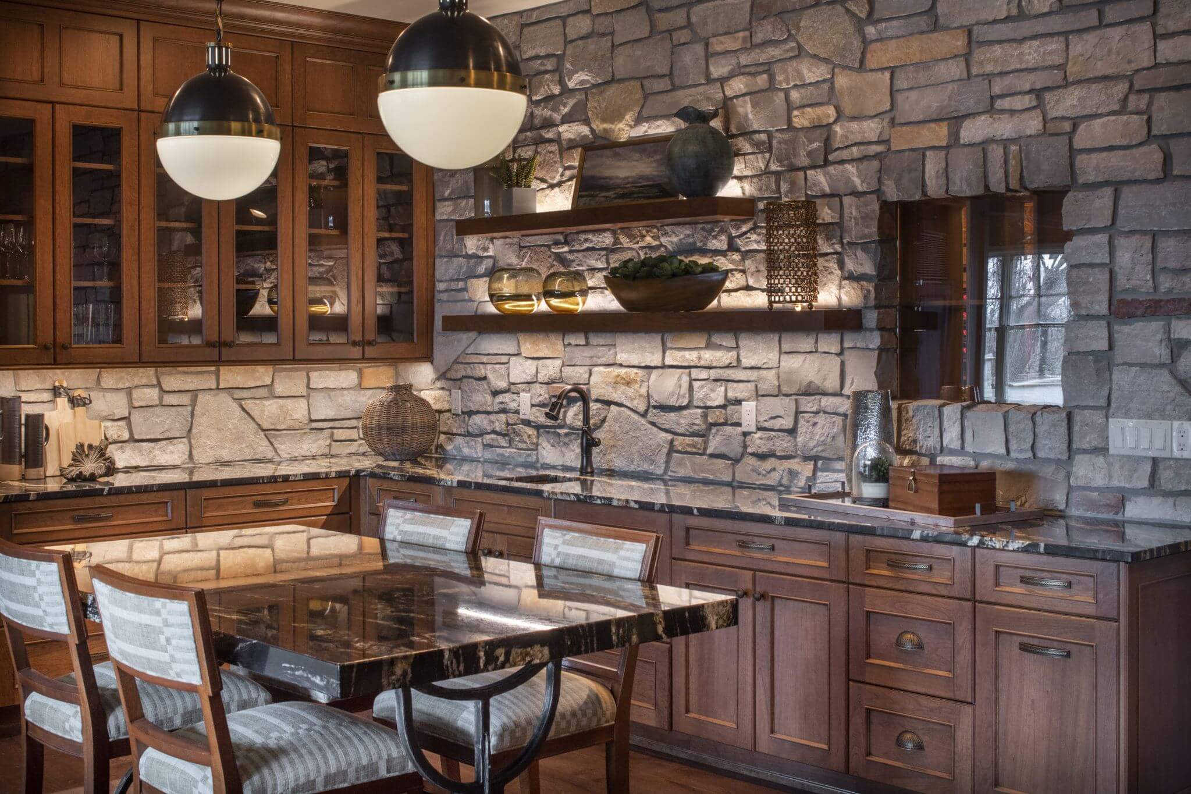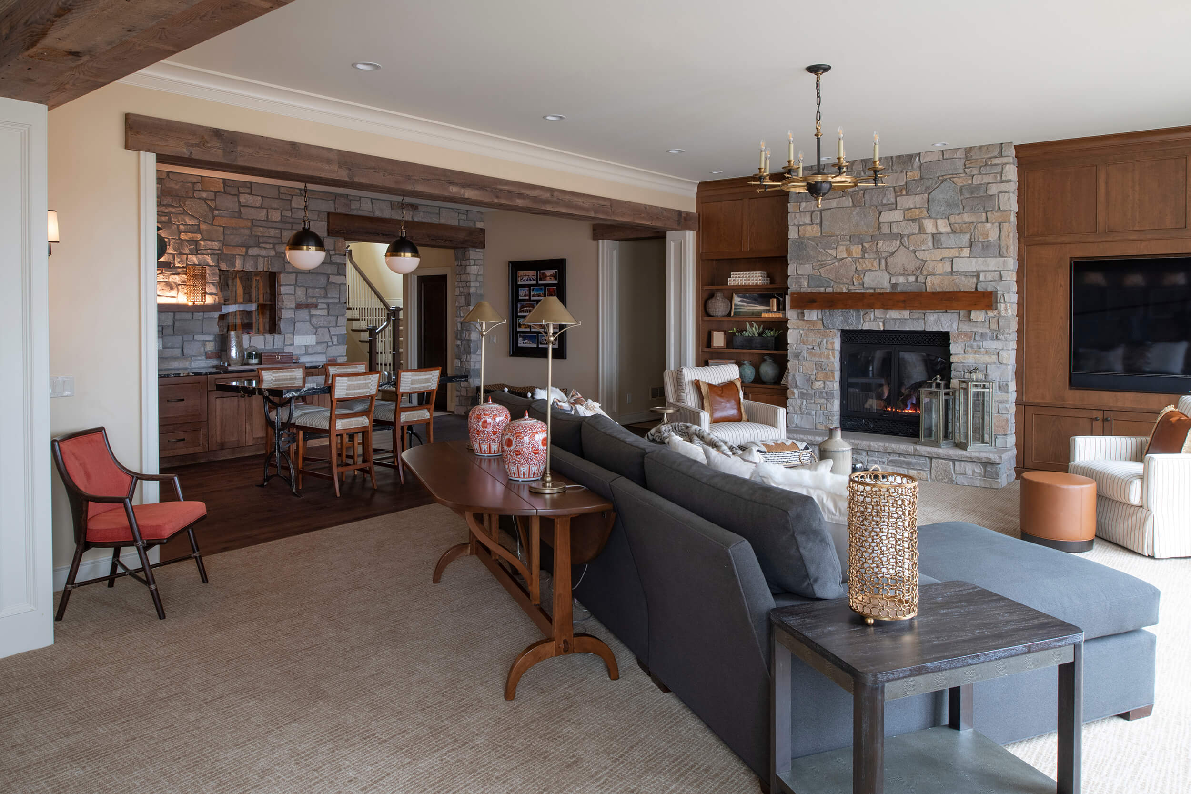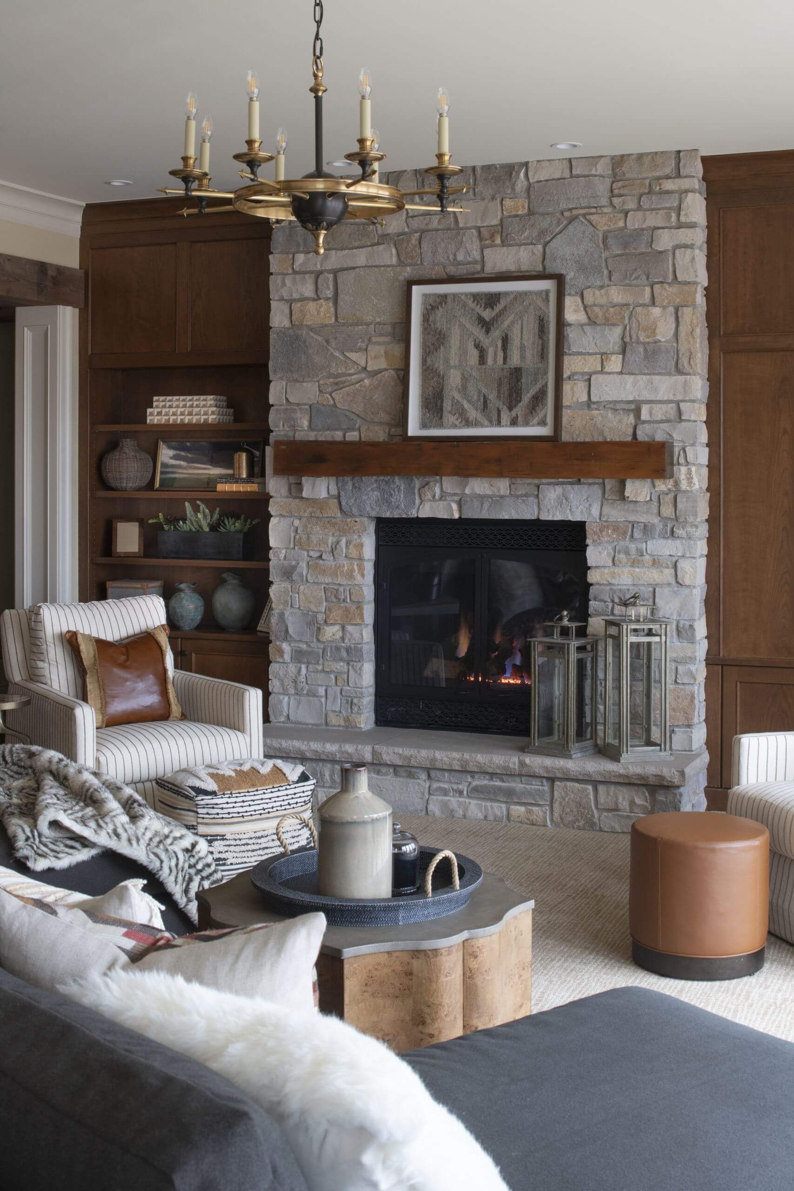The lower level of this Minnesota home was designed to be the ultimate entertaining space! To achieve this goal, the collaboration team of Michels Homes, Studio M Interiors’ designer Jami Ludens, and our Kitchen and Bath designer Megan Dent at Revival House incorporated a bar, wine room, fireplace, built-in media wall, and a game area for the family.
The Design Phase
The cabinetry designs were created to allow this entertainment space to be both fun and functional.
The built-in cabinetry that surrounded the TV and fireplace as well as a spacious bar and floating shelves that accentuated the stonework in the large bar area was designed by Megan Dent.
Megan’s design included thoughtful features like glass-front cabinets to display drinkware, a dishwasher drawer, and a 2-bin trash pull-out cabinet.
The transformation of this home is nothing short of amazing! It was a privilege to work with Michels Homes and Studio M Interiors to bring this client’s vision to life. We hope you enjoyed this Dura Supreme Cabinetry project reveal!
To learn more about our work at Revival House, visit www.revivalhouse.design.
