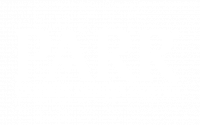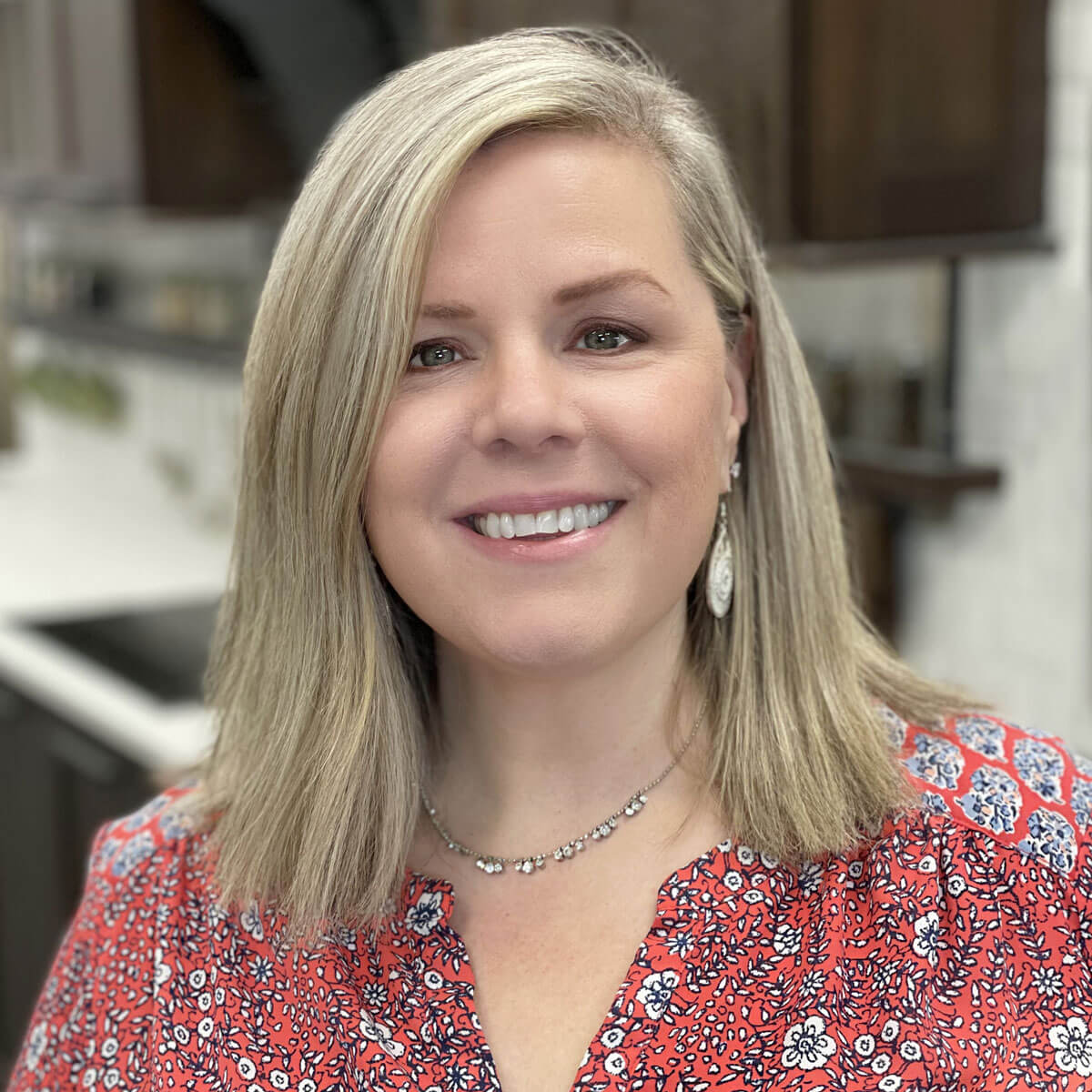The kitchen and bath industry says the average homeowner will remodel their kitchen at least once if they live in their home for more than 10-15 years. For this kitchen remodel project, the homeowners not only built their custom home but also remodeled the kitchen 20+ years later. It was a change they felt was needed, not only due to the age of the original cabinets but also the change in kitchen design trends and what will help sell their home down the road.
LeAnn and Patrick Oberstar built their 2 story home back in 1999 in a developing neighborhood of Inver Grove Heights, Minnesota. The interior finishes reflected what was popular during that time, with oak wood flooring, trim, and cabinets in a honey finish being prevalent throughout the home. It was a busy home back in the day, with their daughter and son hanging out with a lot of the neighborhood kids there. Now that the kids are grown, it’s a bit quieter, and LeAnn and Patrick began thinking of the next phase of their life. They looked at the re-sale condition of their home and thought it was time to update the kitchen to not only enjoy while they could, but to entice potential home buyers if and when they do decide to sell after retirement.
The original oak cabinets were custom built and stopped about 15″ from the ceiling and finished off with a crown molding. The drawers were wood boxes mounted on side mount glides and the door hinges were an exposed overlay type. The countertops were laminate with a wood bevel edge in oak to compliment the cabinets. Even the flooring throughout was a honey stained oak. They all stood the test of time, but lacked what many newer kitchens have today as far as looks and conveniences.
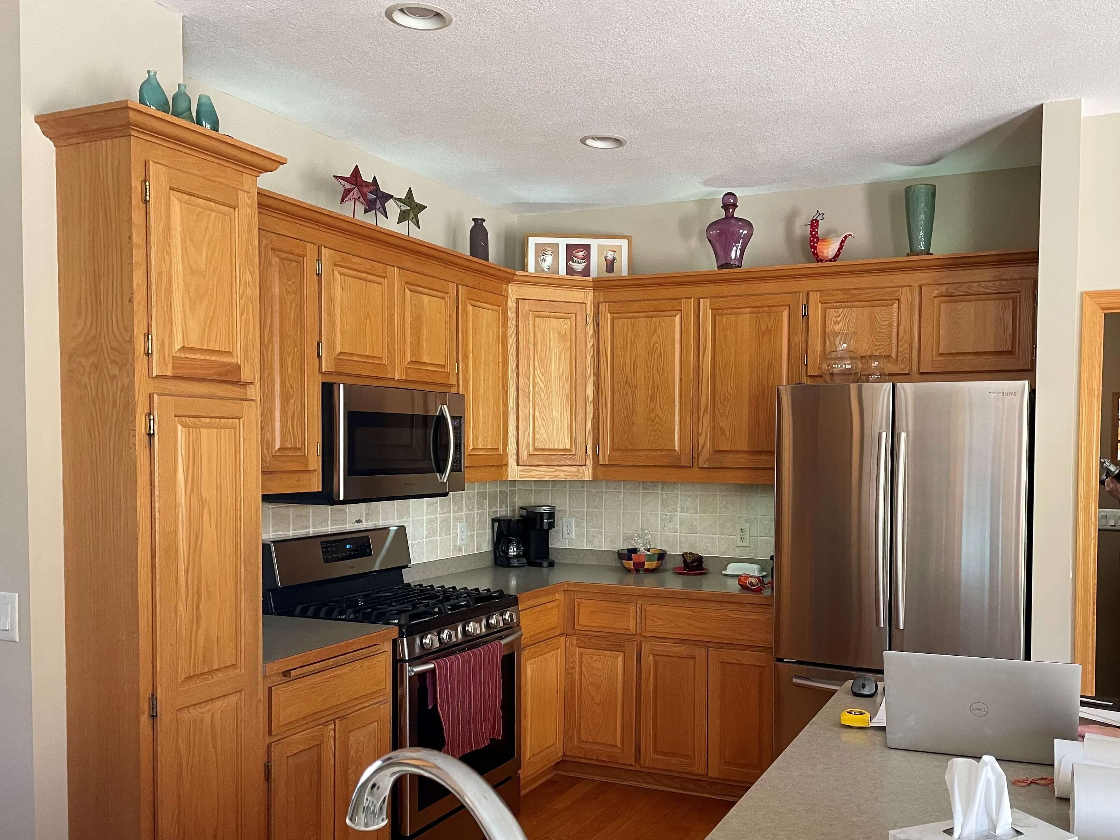
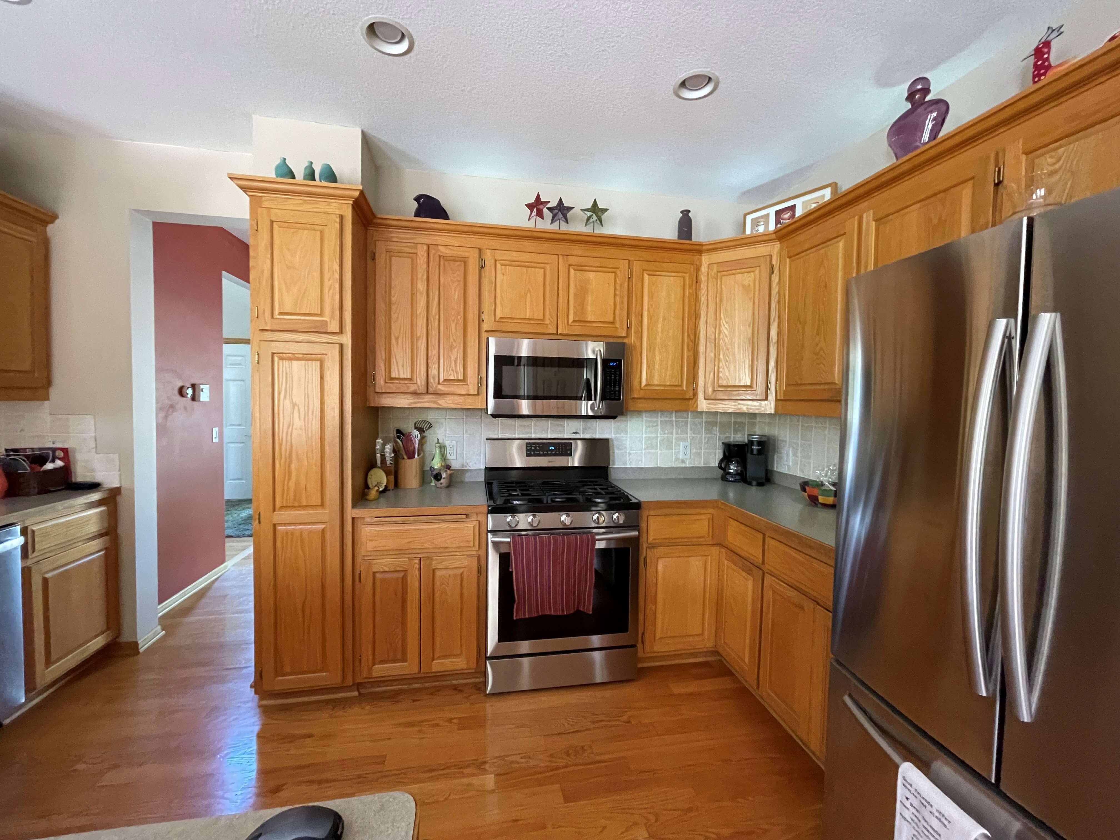
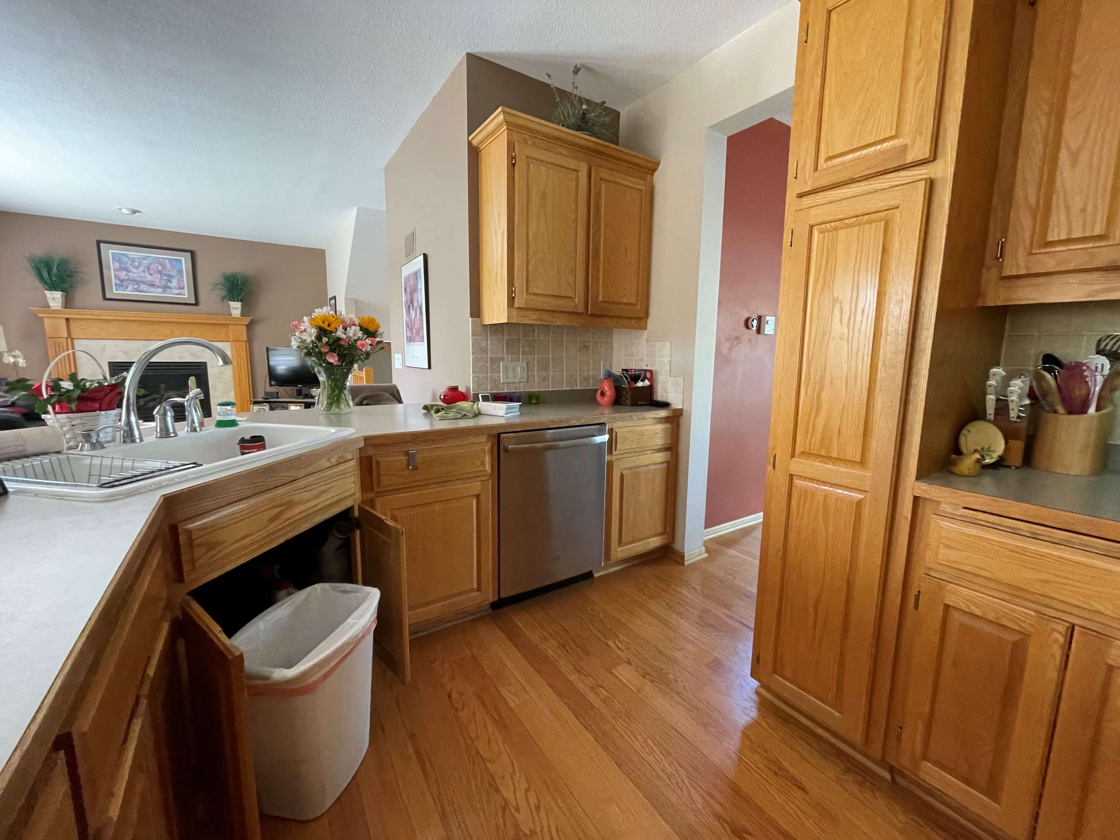
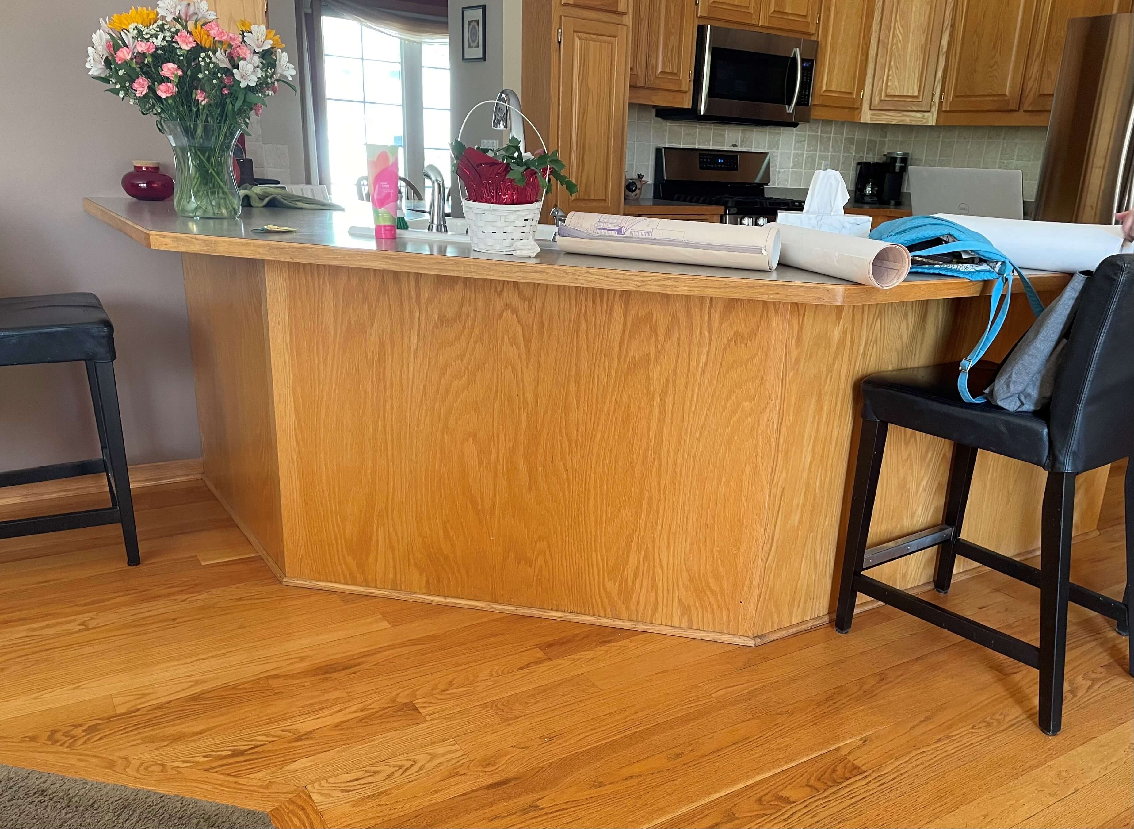
LeAnn and Patrick began contemplating a remodel. Researching door styles and finishes, they knew they wanted a shaker style door but wanted to get away from stained cabinets. Bright white cabinets weren’t really on their radar either. Enter Dura Supreme’s Dove White paint, a softer, warmer shade of white that was introduced in 2021.
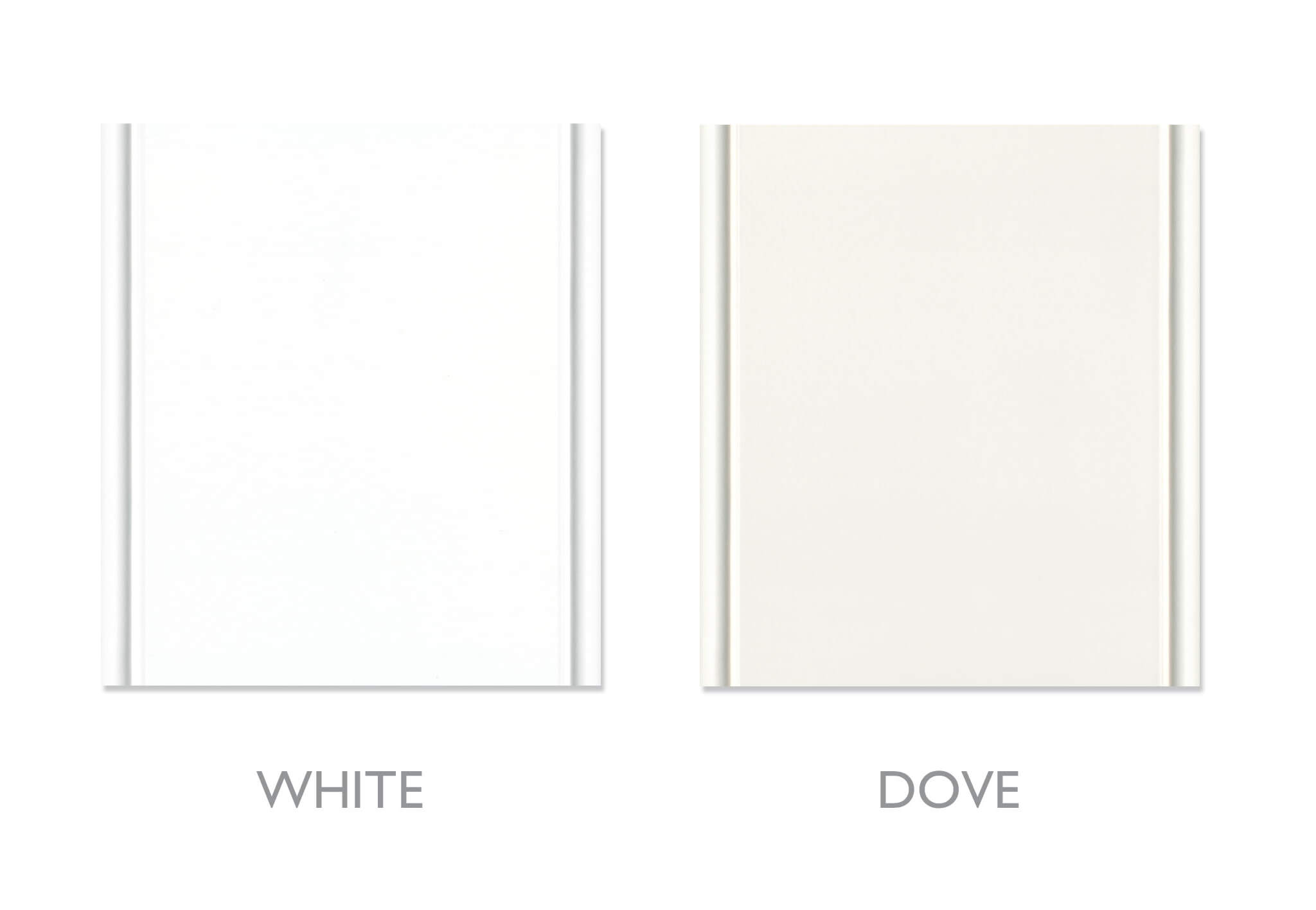
While white kitchens are still trending for kitchen cabinets, they are transitioning to a more natural white, with softer tones that are easier on the eyes. Leann loved the look of Dove White, and it was going to work really well with the new stain they had chosen for their oak wood floors that would be stripped and refinished. They were going to be a darker, true brown color which is another trend when it comes to stains.
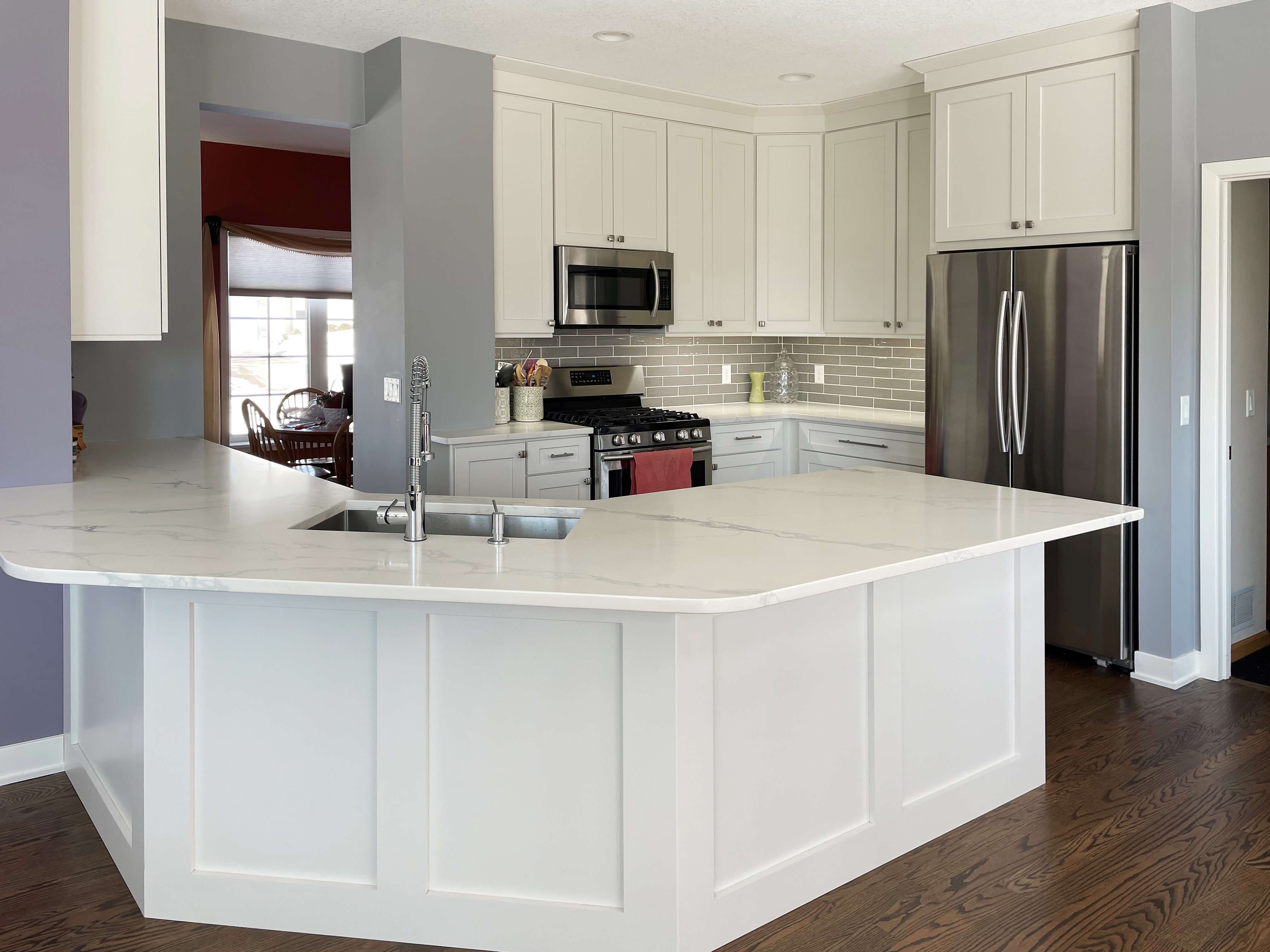
The new kitchen with Dove White painted cabinets and a beautiful stained oak floor in a true brown finish.
Ample storage, both cabinet and drawer, was something LeAnn wanted to add. By taking the cabinets almost to the ceiling, they were able to gain more storage for items that they use once or twice a year and have a beautiful stacked molding detail. The cabinet above the fridge was also designed to be deeper, making it easier for them to access as well as adding storage for larger items. The bottom rail on that cabinet was extended down an additional 3″ which will allow them to trim the opening for a bigger refrigerator when they look to order a new one down the road. The large 3 drawer cabinet gives them great pots and pans storage within reach.
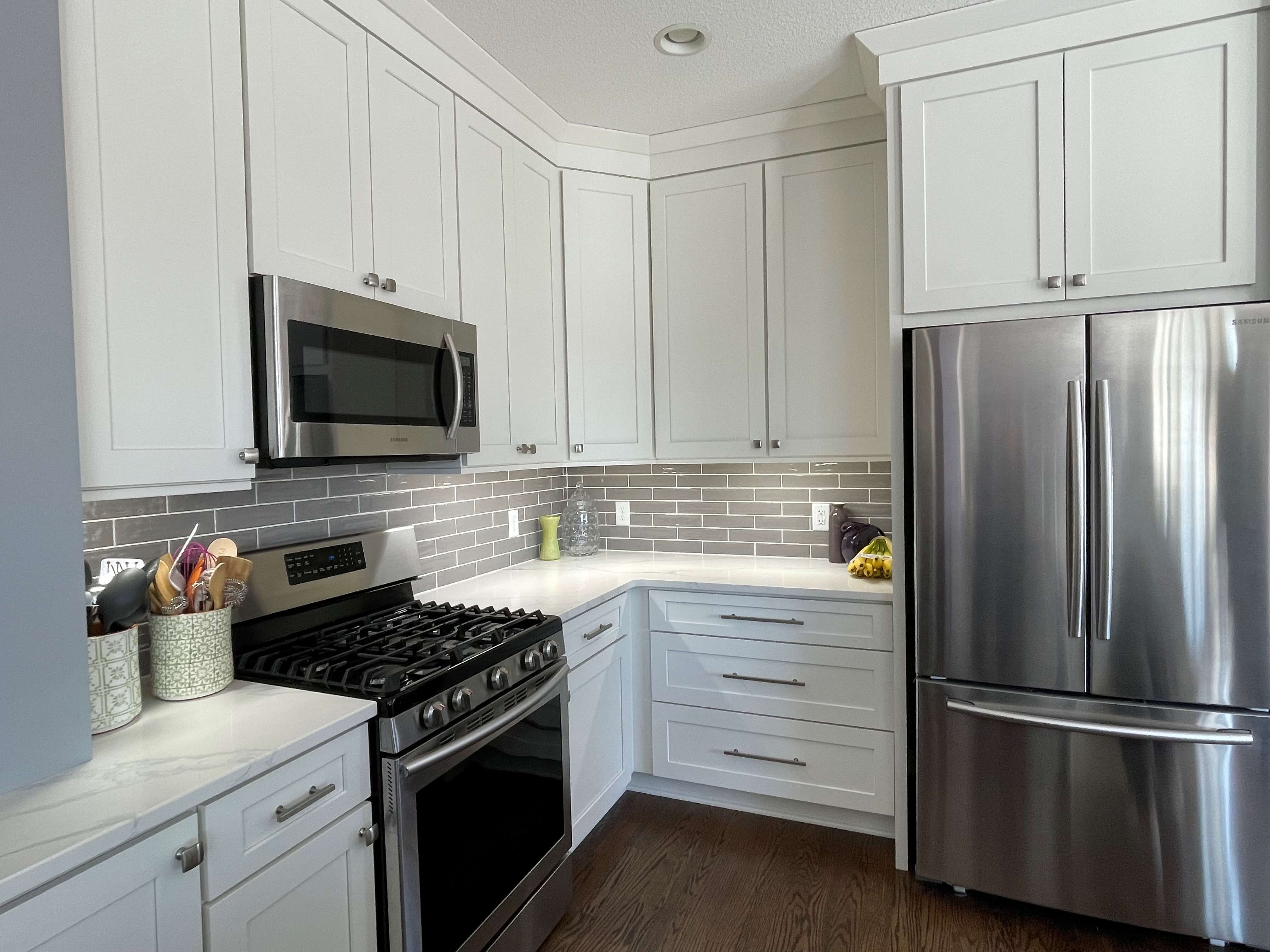
The tall shallow pantry that used to be to the left of the range was removed and never replaced, opening up the kitchen more, especially when you enter from the dining room on the other side of the wall. Tray dividers were added to the base cabinet just left of the range for functional storage. Fun note: they haven’t even filled the cabinet above the microwave yet due to all the new storage!
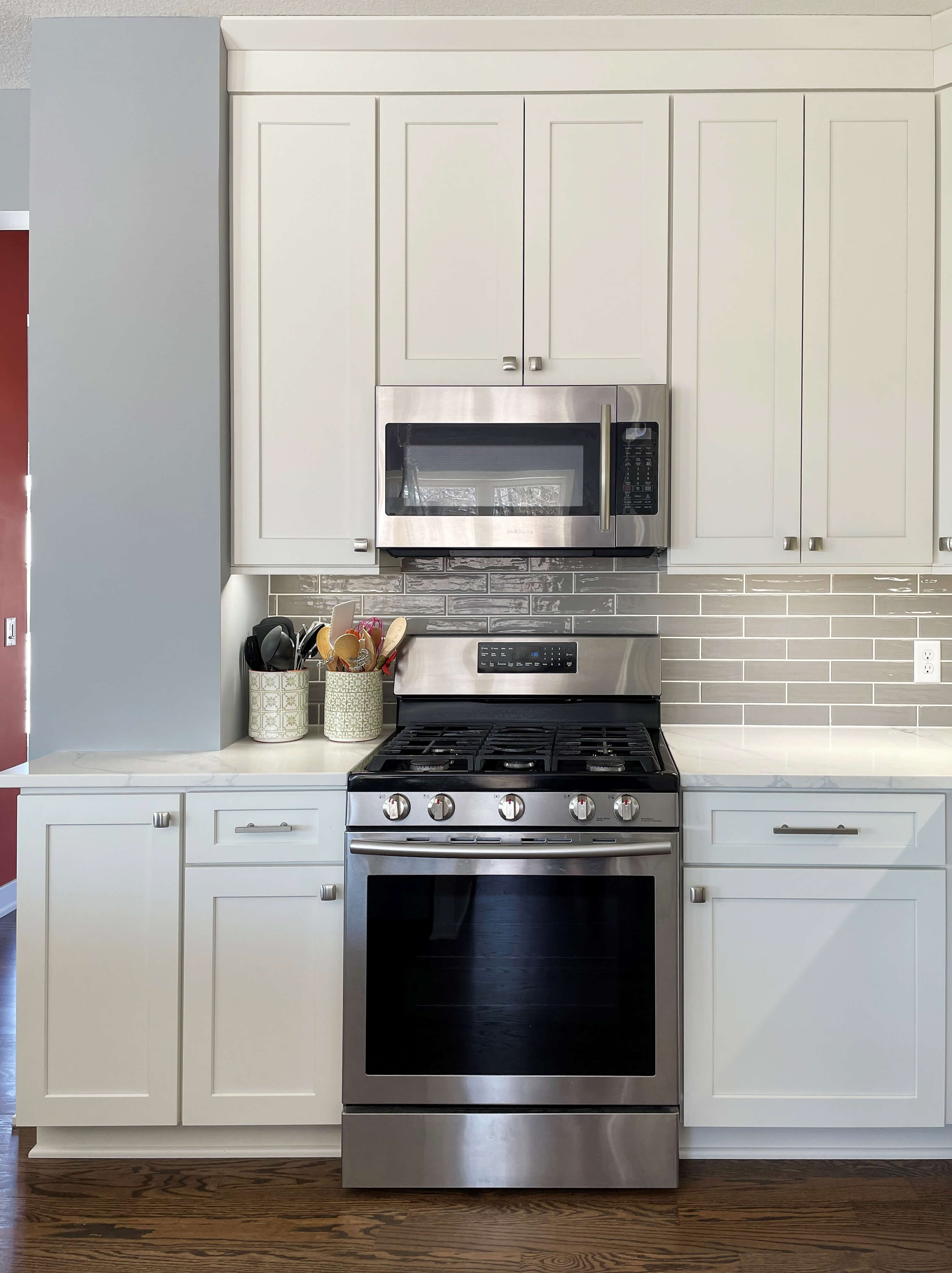
The Oberstars wanted to have a beverage fridge for entertaining, so creating a space for the appliance near the dining room was important. The dual unit is great for chilling their favorite wines as well as other casual beverages for guests to help themselves to. The pull-out recycling center is right of the angled sink for easy clean-up, and the 4 drawer base was another bonus for them.
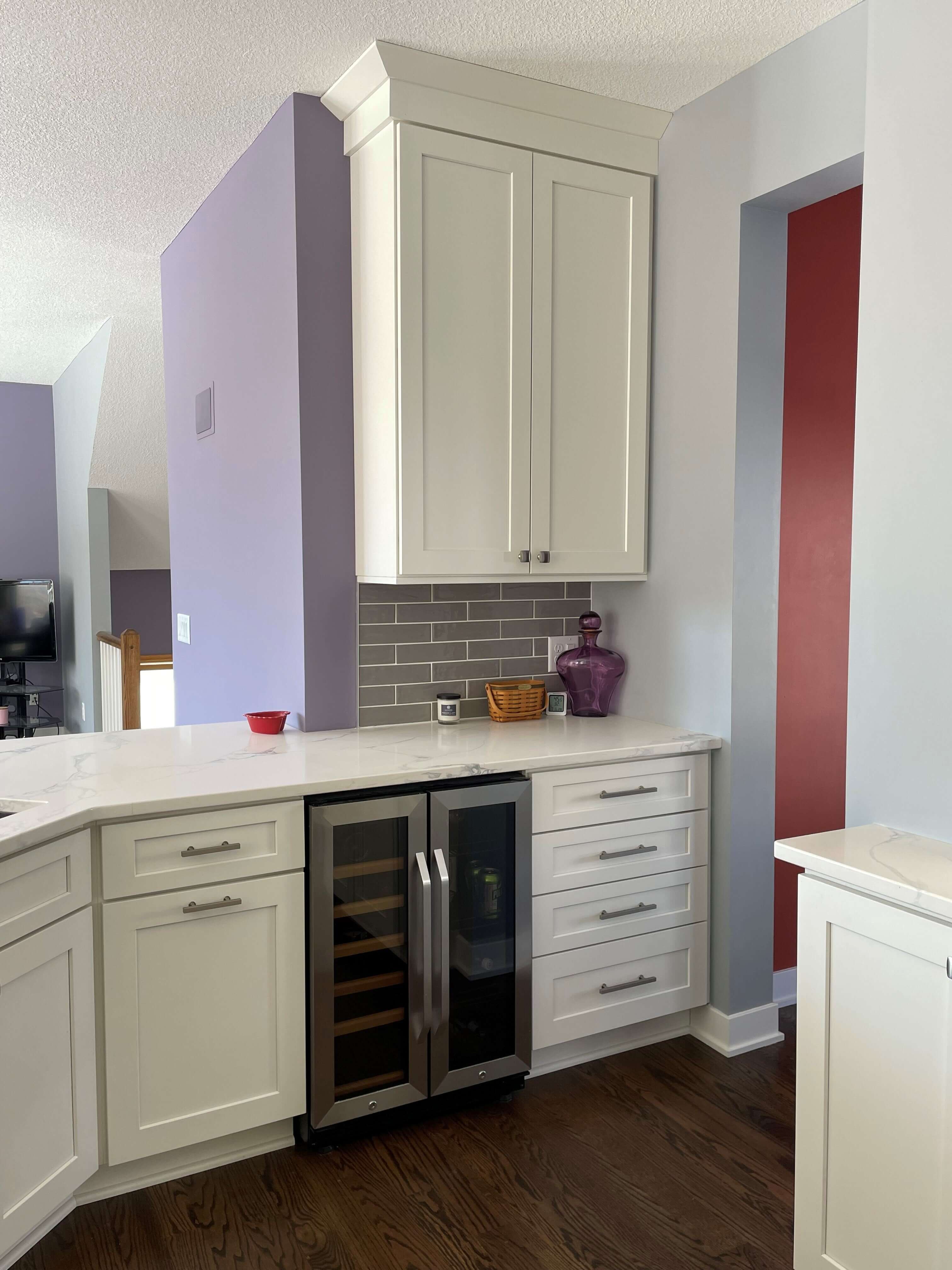
The original location of the dishwasher was not ideal as it would block access into the dining room when open. It was easy enough to move it to the left of the sink as there was already electrical there. Since they were not able to really change the layout of the peninsula due to the plumbing location, it was more a matter of reconfiguring the cabinets for what made sense for their storage needs.
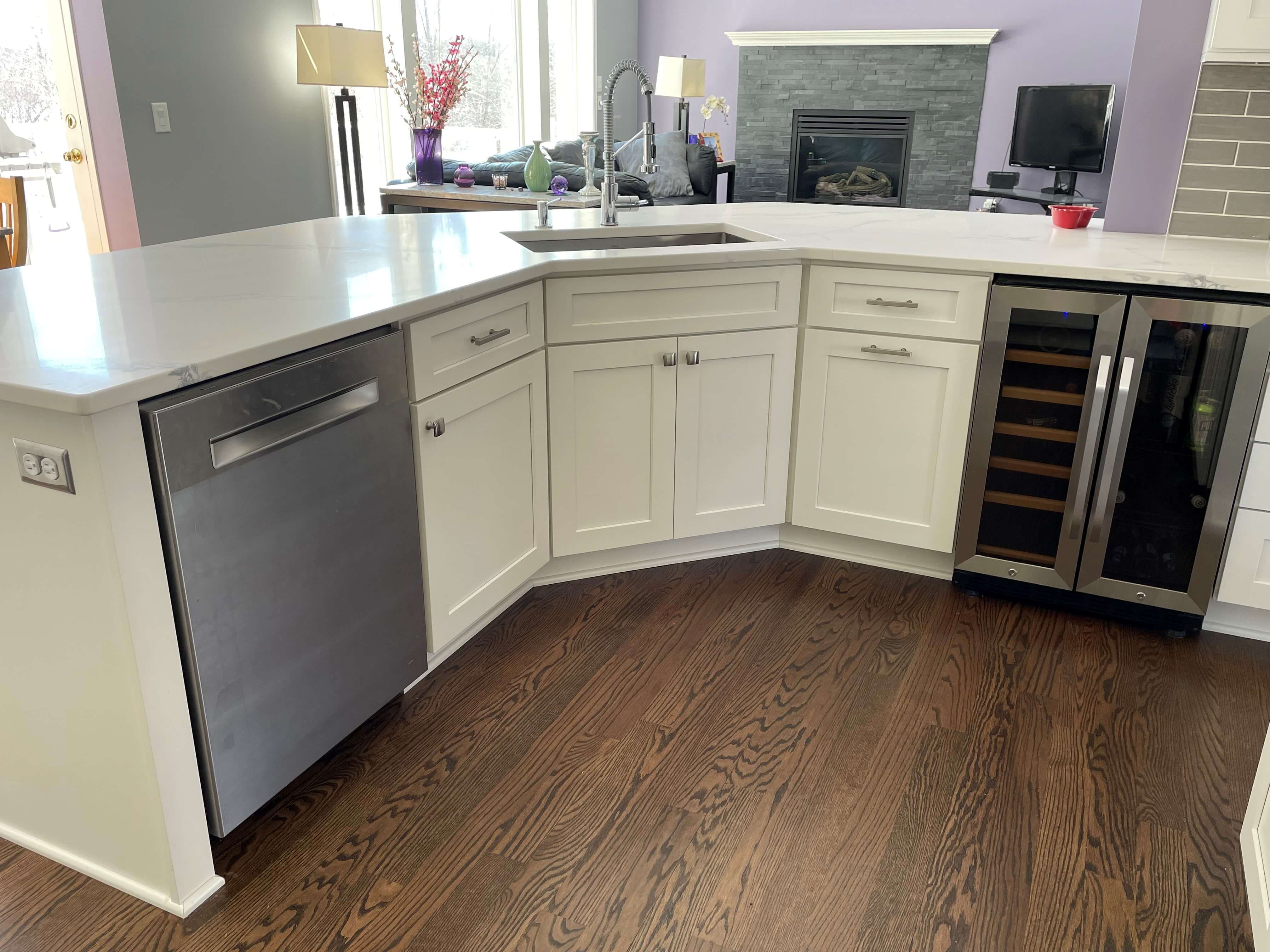
Everything is in reach for the cleaning zone of the kitchen. And, gosh, look at those floors!
To help keep costs down for the remodel Patrick did all the install work himself. With the exception of the countertops and the refinishing of the floors, he was confident he could handle the task at hand. After all, he is an engineer, and if he could build his very own car from the ground up – a Shelby Cobra – he could probably install a few cabinets and trim. There were some challenges to overcome, like working around the plumbing in the angled peninsula, but his meticulous attention to detail paid off. Their kitchen looks fantastic! Even the wainscot detail on the back of the peninsula was created with finished panels and solid stock that he trimmed and assembled on site.
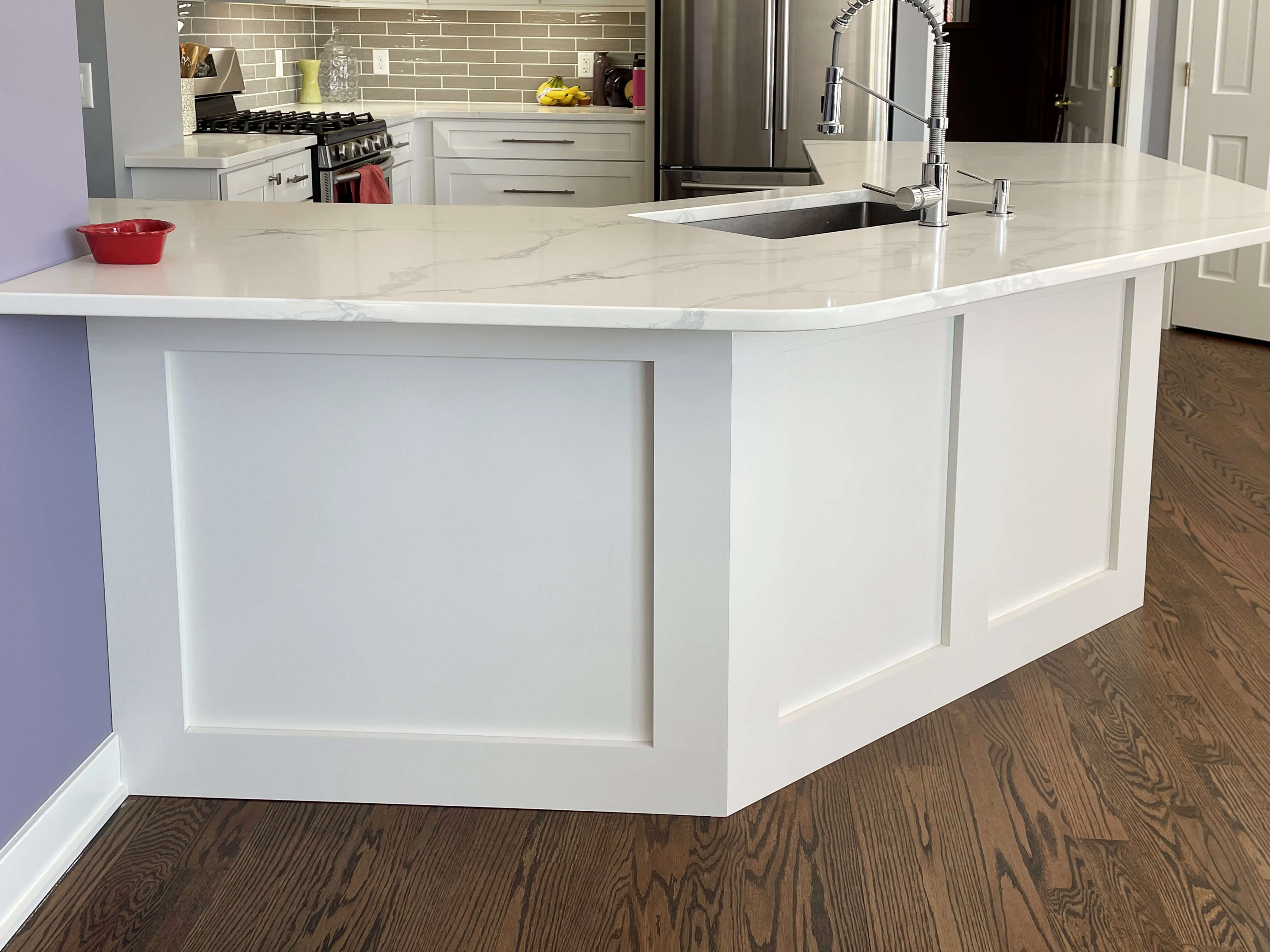
LeAnn knew she wanted quartz countertops and found a beautiful marble-like one that matched well with the finish of the cabinets. She found a textured glass tile in grey for the backsplash and it pulled everything all together. The faucet and deep sink were recommended to them by her brother, and they both work well with the design as well as for their entertaining needs.
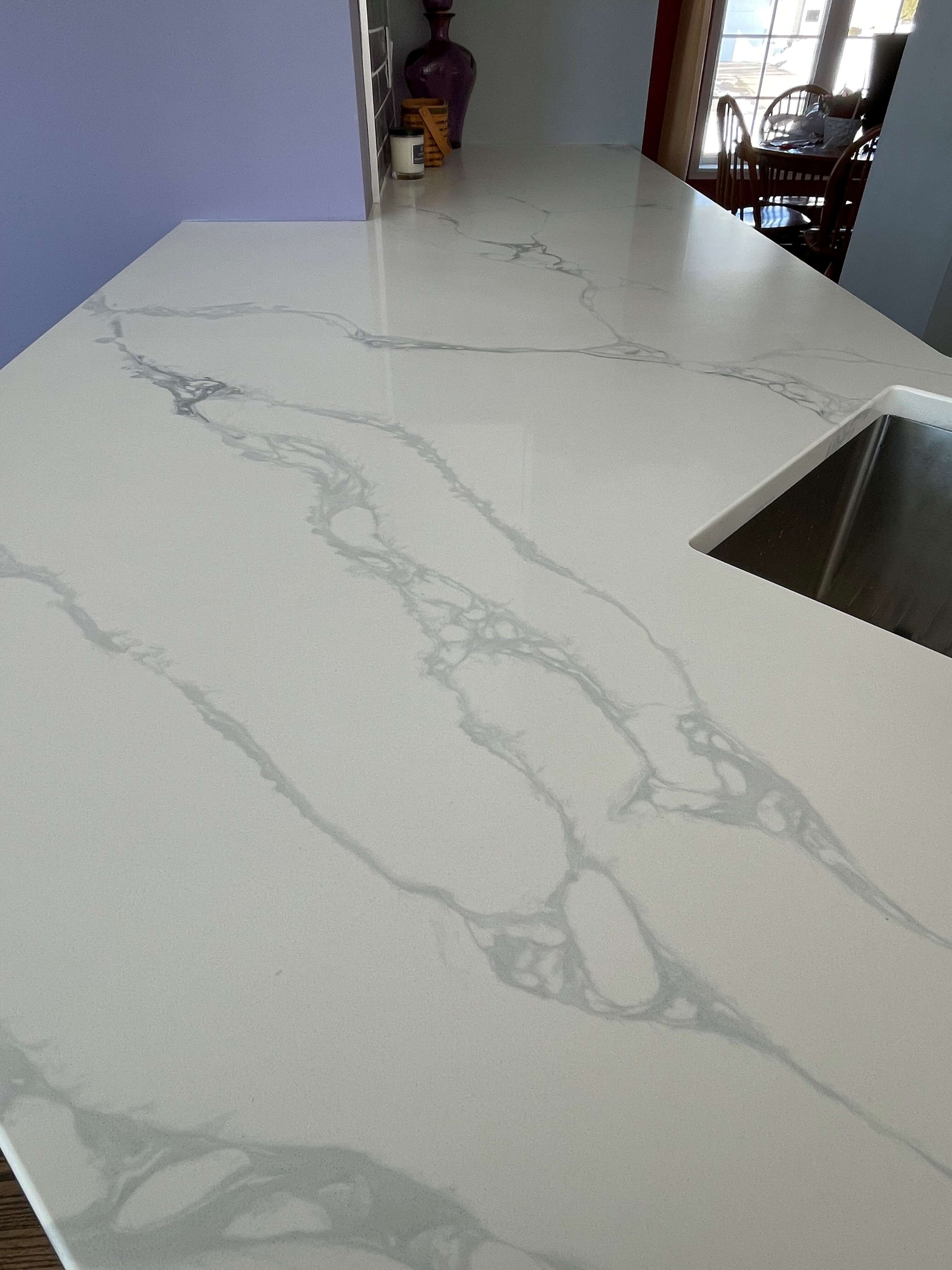
Quartz countertops in Calcutta Grey by local supplier
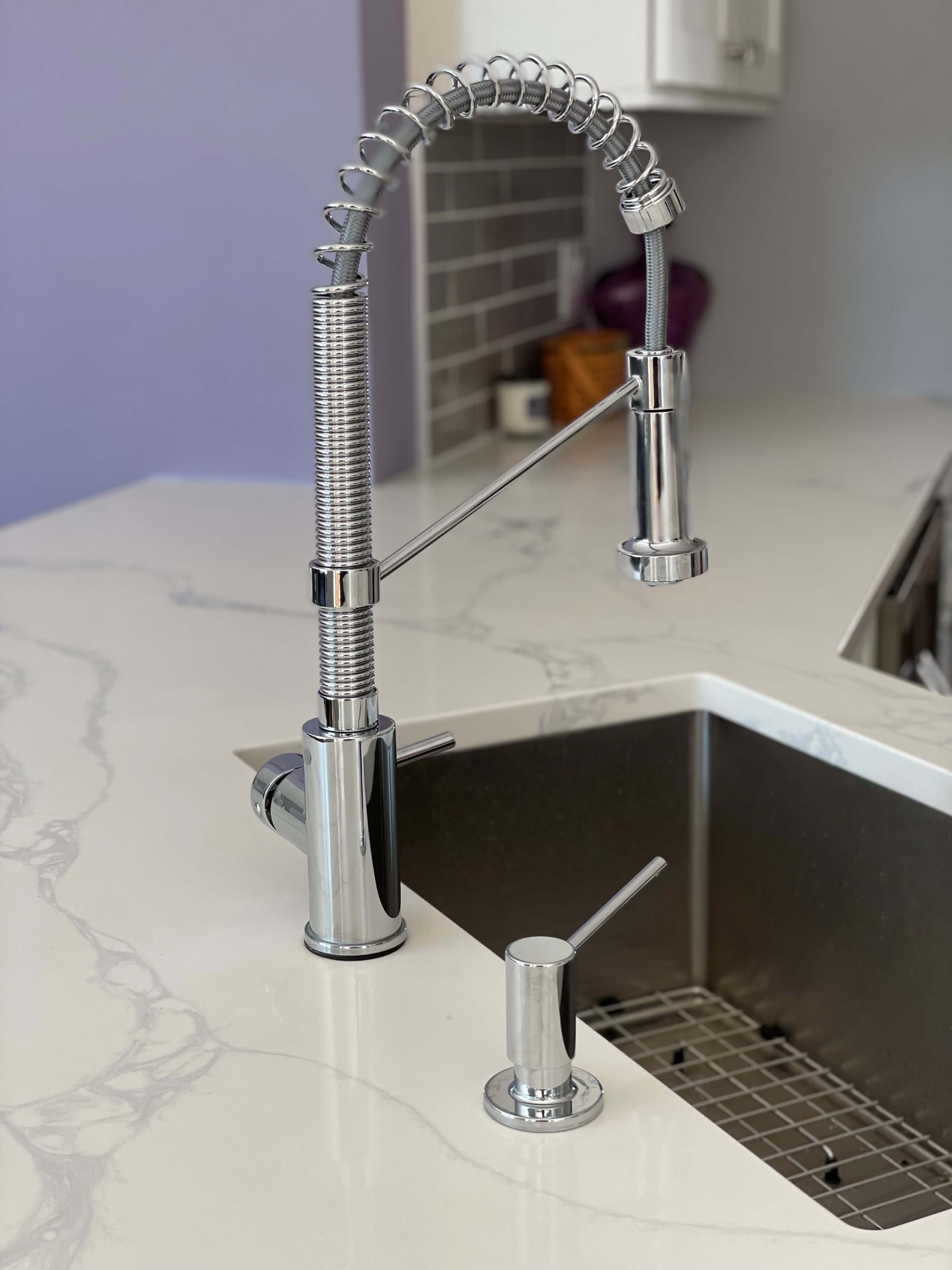
Kraus brand pro-style faucet and extra deep undermount sink make cleanup easy
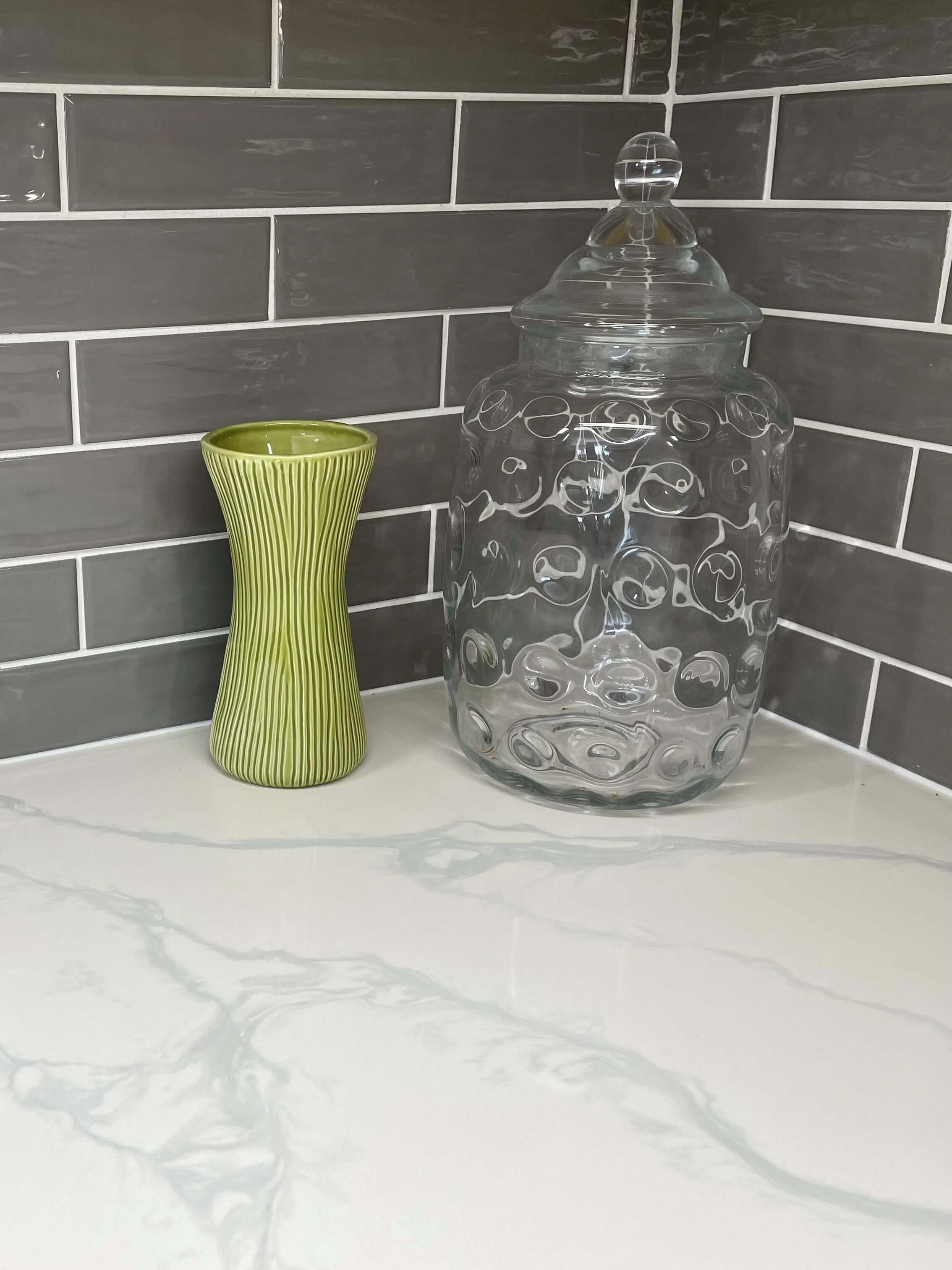
Textured grey tiles for the backsplash compliment the quartz countertops
“We love our kitchen,” said LeAnn. “It’s so bright, and nice to cook and bake in. Friends and family are in awe!” As well they should be. The transformation is stunning and the colors and textures bring it all together. The remodeled kitchen should last another 20 years for them if they choose to stay that long, or wow a potential home buyer in the future.
