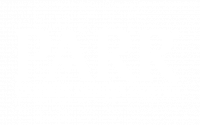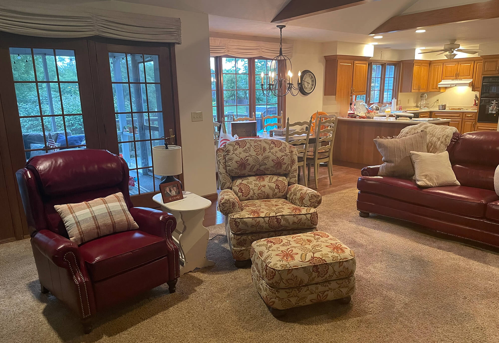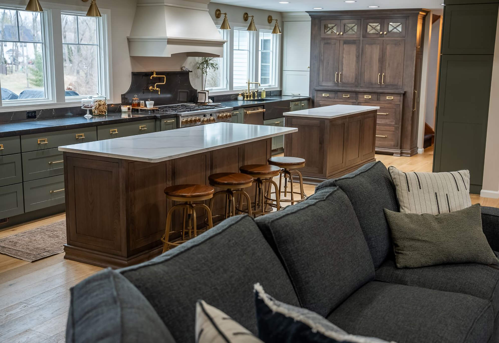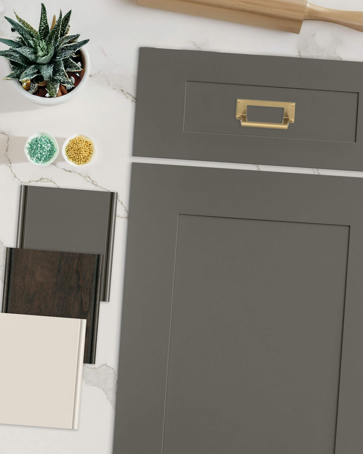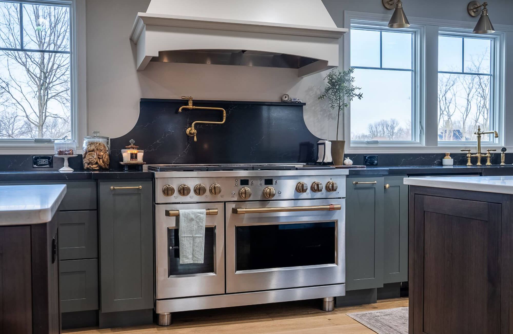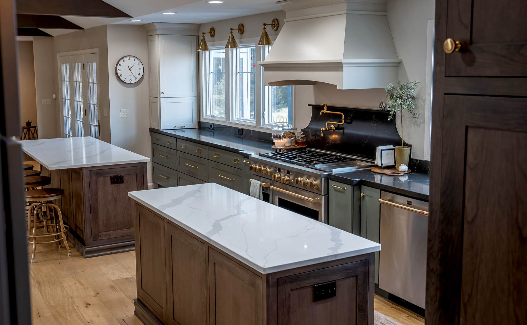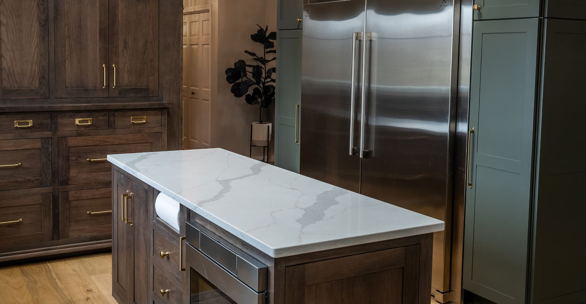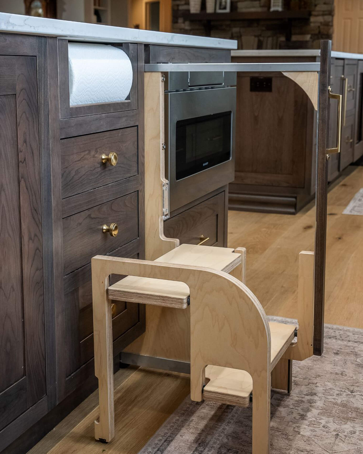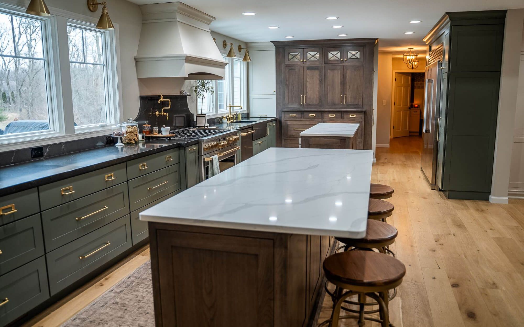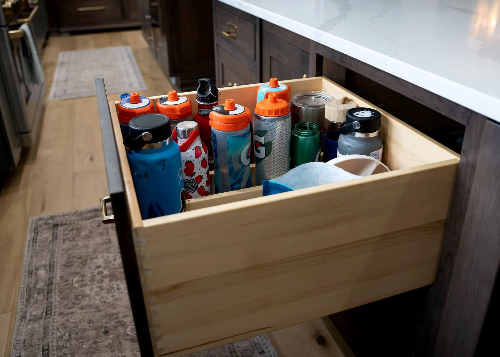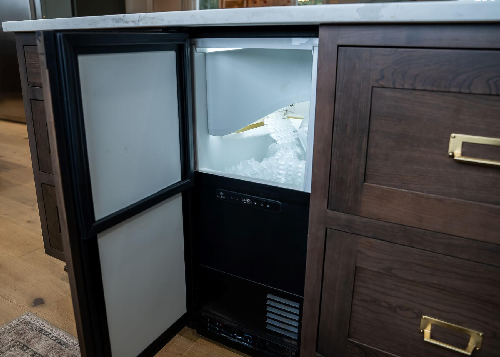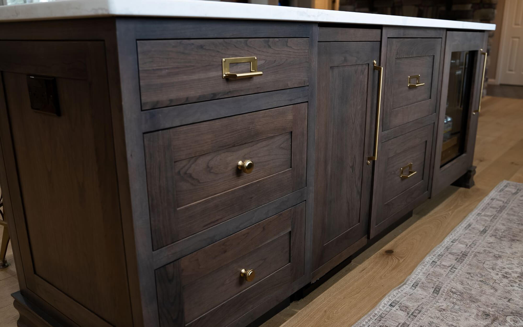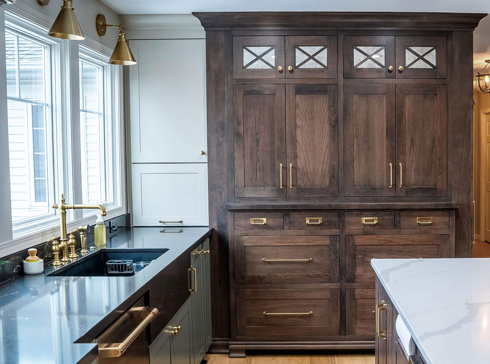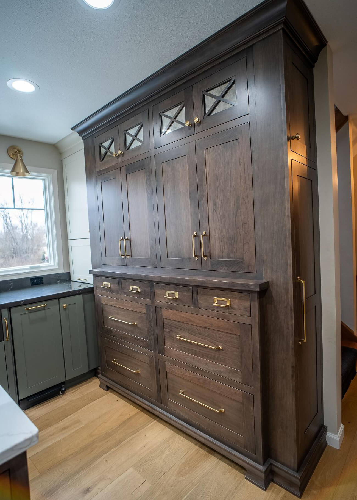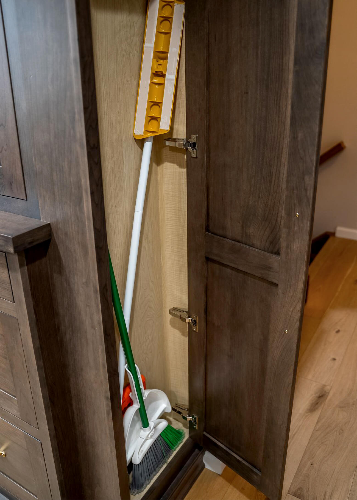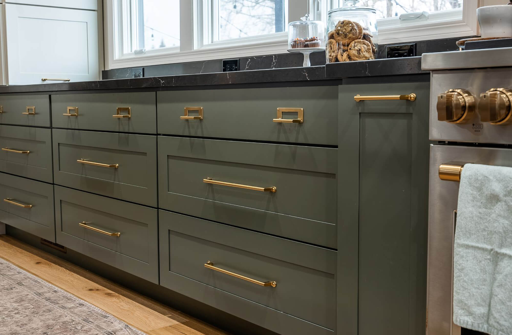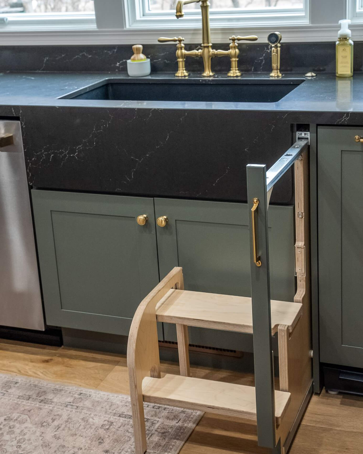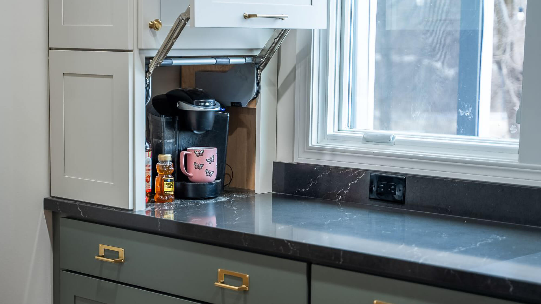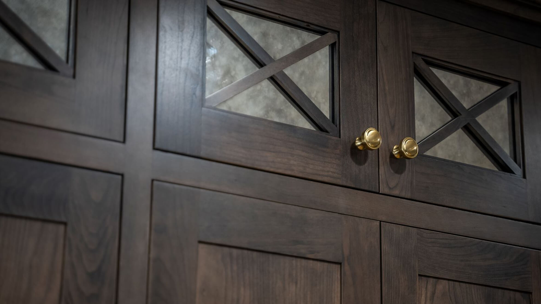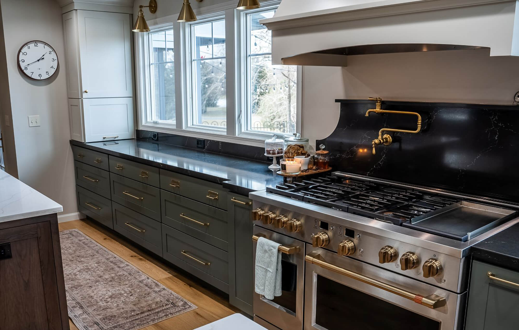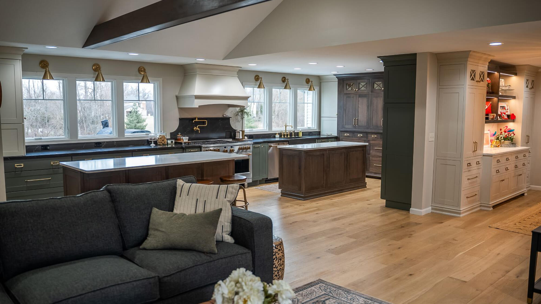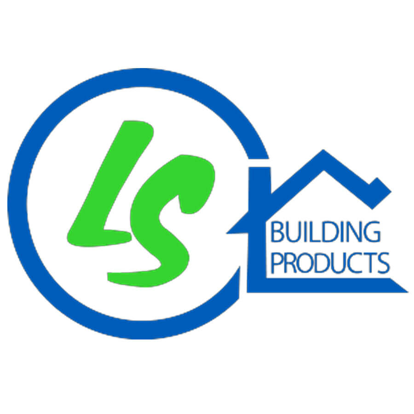At LS Building Products, we enjoy transforming homes with Dura Supreme Cabinetry products. Today, we would love to share the story behind one of our recent remodel projects.
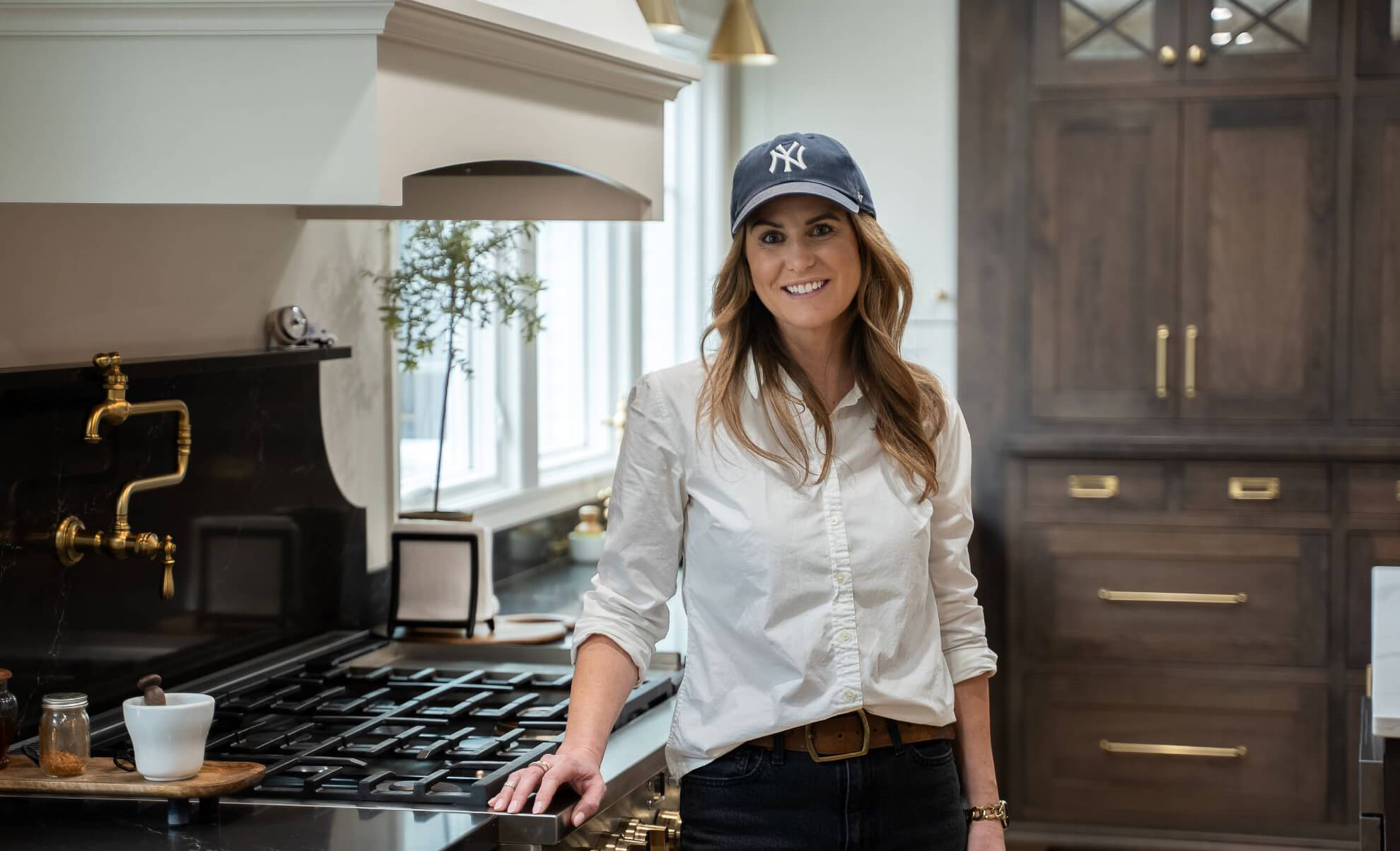
Homeowner Amy U. is in her new kitchen, which LS Building Products of Illinois designed with Dura Supreme Cabinetry.
For this busy family, the kitchen is more than just a place to cook; it’s the heart of their home. Their old kitchen was inefficient, lacked storage, and was not very accessible to all family members. The goal was clear: to expand the kitchen, enhance its functionality, and create a space that works for everyone in the household—without compromising on style.
With the help of LS Building Products expert kitchen designer Sue Moreland, this family’s vision became a reality. The outcome? A beautiful, highly functional kitchen designed to bring people together.
The Materials That Bring It All Together
The homeowner wanted her home to feel warm, welcoming, and timeless. To help bring her client’s aspirations to life, Sue curated a combination of warm, nature-inspired painted and stained cabinets and lush countertops. The three-toned cabinetry adds depth and interest to the design. “Cast Iron” paint, a dark neutral and earthy green, was used for the primary base cabinets and refrigerator surround, while “Putty,” a natural off-white paint color, was used for the upper cabinets and wood hood. The kitchen islands and hutch-inspired cabinet wall are accented with a “Caraway” stained finish on Cherry. To create a timeless yet modern look for the cabinetry, Sue suggested the Parker door style, which is a sleek alternative to the traditional shaker style, which features a modern, low-profile panel. This shallow shaker door helps give the design a sophisticated, European-inspired aesthetic.
This kitchen mood board showcases the shallow shaker door style and finishes used in the new kitchen design, featuring Dura Supreme’s Parker door style in “Cast Iron” paint, along with finish samples of “Cast Iron” paint, “Putty” paint, and the “Caraway” stain on Cherry.
The mixture of colors, styles, and materials, along with thoughtfully placed design elements, created a space that feels both luxurious and inviting.
A Carefully Planned Kitchen Layout
With a long, narrow kitchen layout, careful planning was essential to optimize the space. The solution? A dual kitchen island design that offers both a functional working kitchen island and an island suited for entertaining.
The Working Kitchen Island Design
The functional kitchen island is designed with a variety of features to enhance baking activities. It includes a Lift-Up Mixer cabinet, a microwave drawer conveniently located below the countertop, a fold-out step stool, a paper towel dispenser, and a drawer rack for sprinkles, among other useful amenities.
A drawer with a spice rack insert neatly stores and displays the family’s extensive collection of sprinkles, placed conveniently next to the paper towel dispenser for easy clean-ups. A hidden step stool is also included, making it easier for the little ones to reach the countertop and participate in baking activities. Additionally, a lift-up mixer shelf is situated nearby, allowing a mom and child to work side by side to prepare delicious baked goods for the whole family at the working kitchen island.
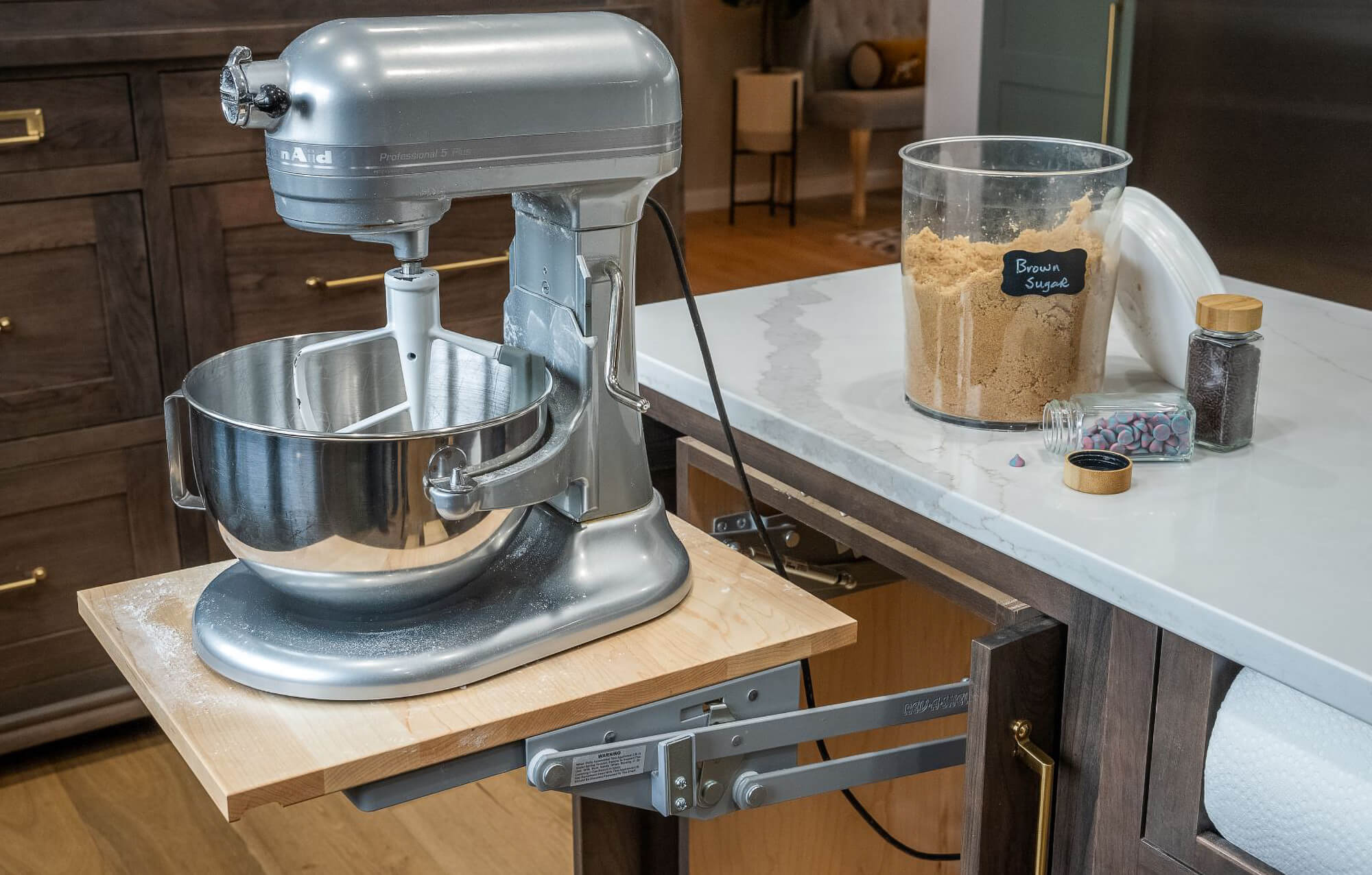
The Lift-Up Mixer cabinet placed next to the paper towel drawer.
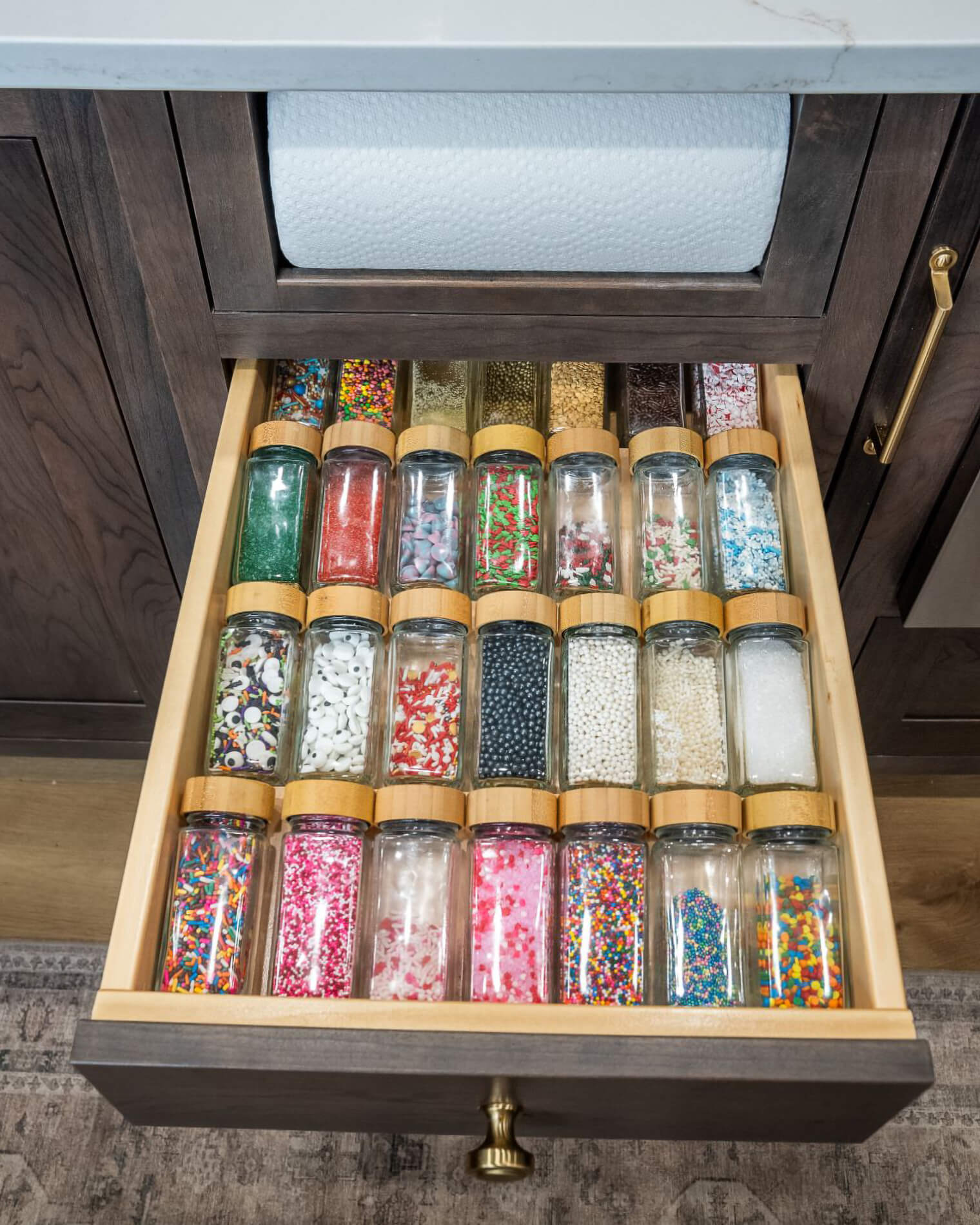
A Spice Rack Drawer accessory is used here to neatly organize the homeowner’s extensive collection of sprinkles!
A Kitchen Island Designed to Entertain
The second kitchen island is designed as a casual dining space that also serves as a hub for entertaining guests. This island features comfortable seating for four, a beverage fridge, an ice maker, and a dedicated drawer for organized storage of water bottles.
The Challenge Behind an Integrated Hutch-Inspired Storage
One of the biggest design challenges was to seamlessly integrate a hutch like section of cabinetry at the end of the kitchen without disrupting the flow of the space. To optimize the overall design, Sue thoughtfully created a two-sided panel that serves as both a design feature and hidden storage for cleaning supplies on the end cap.
“This hutch is my favorite part of the overall design—it adds so much functional storage while making a stunning focal point,” explains designer Sue of LS Building Products.
A Kitchen Designed to Enhance Family Connection
For this family, the kitchen isn’t just about cooking—it’s about connection. “We are not a family that retreats to separate rooms. Now, while I’m cooking, my kids are playing, doing homework, or just hanging out nearby. This kitchen has truly brought us together.” Explains homeowner, Amy U.
The design also thoughtfully incorporates accessibility without making modifications obvious—a game-changer for this family and an approach that could benefit many homeowners. Details like the hidden step stools help create spaces where the little ones of the household can help participate in daily routines like helping with the dishes or helping assist mom prepare food or decorate cookies at the island workspace.
The Perfect Combination of Beauty and Functionality
Beyond the everyday functionality, this kitchen is designed to be add beauty to the family’s everyday life and make a lasting impression on all who visit. “Every time someone walks in, the first thing they say is, ‘OMG—this is amazing! This is my dream kitchen!’” expressed Amy U.
From the elegant antique mirror mullion doors to the lift-up appliance garages, every detail enhances both the look and function of the space. With a timeless, chameleon-like green, the kitchen transitions beautifully from season to season.
“I love how our cabinet color shifts in different light—it works for every season, from Christmas décor to fresh spring accents.” – Amy U.
A Dream Kitchen Come True
“This doesn’t even compare to what we had before! I host so much more now, and I love how this kitchen has become the heart of our home.” Shares homeowner, Amy U. “This is my dream kitchen!’” From bottlenecked walkways to seamless flow, from cluttered countertops to hidden storage solutions, this kitchen is a masterclass in design and functionality.
Is it Time to Make Your Dream Kitchen a Reality?
Whether you’re looking for a kitchen that brings people together, a solution for better organization, or a completely custom design, Dura Supreme Cabinetry offers products and solutions to bring your vision to life.
